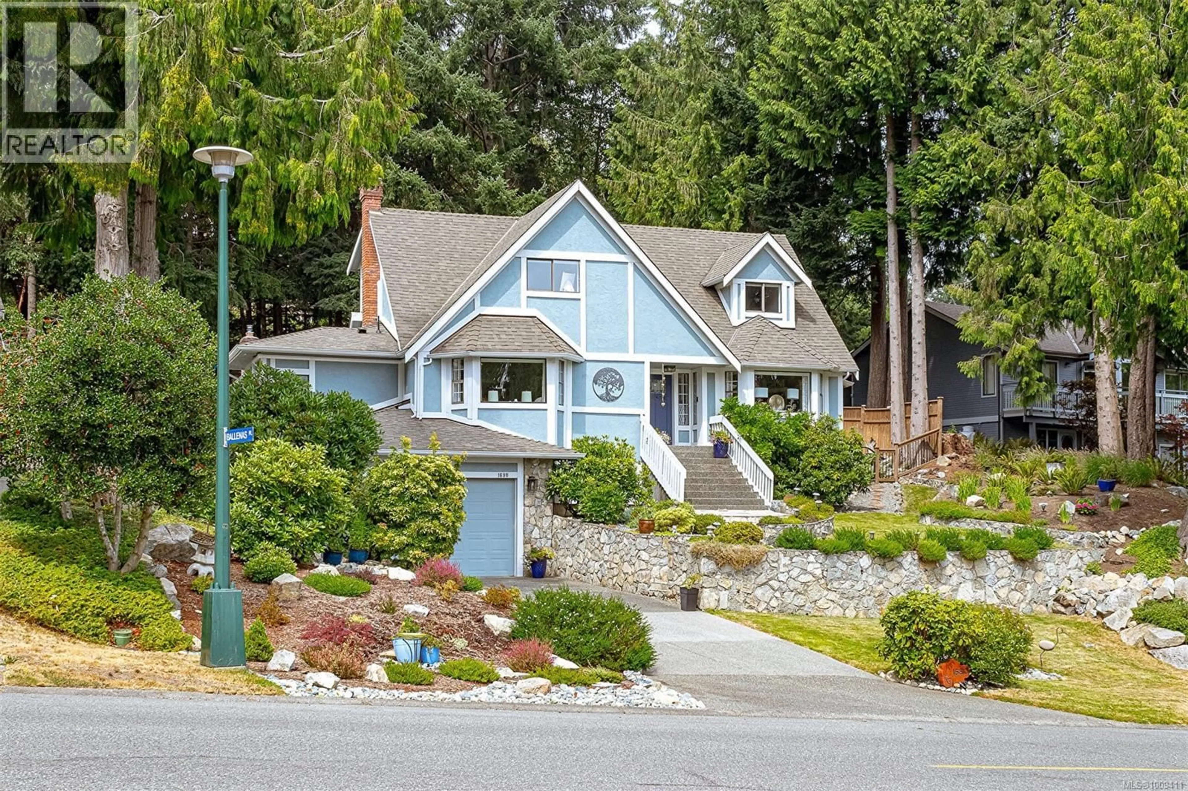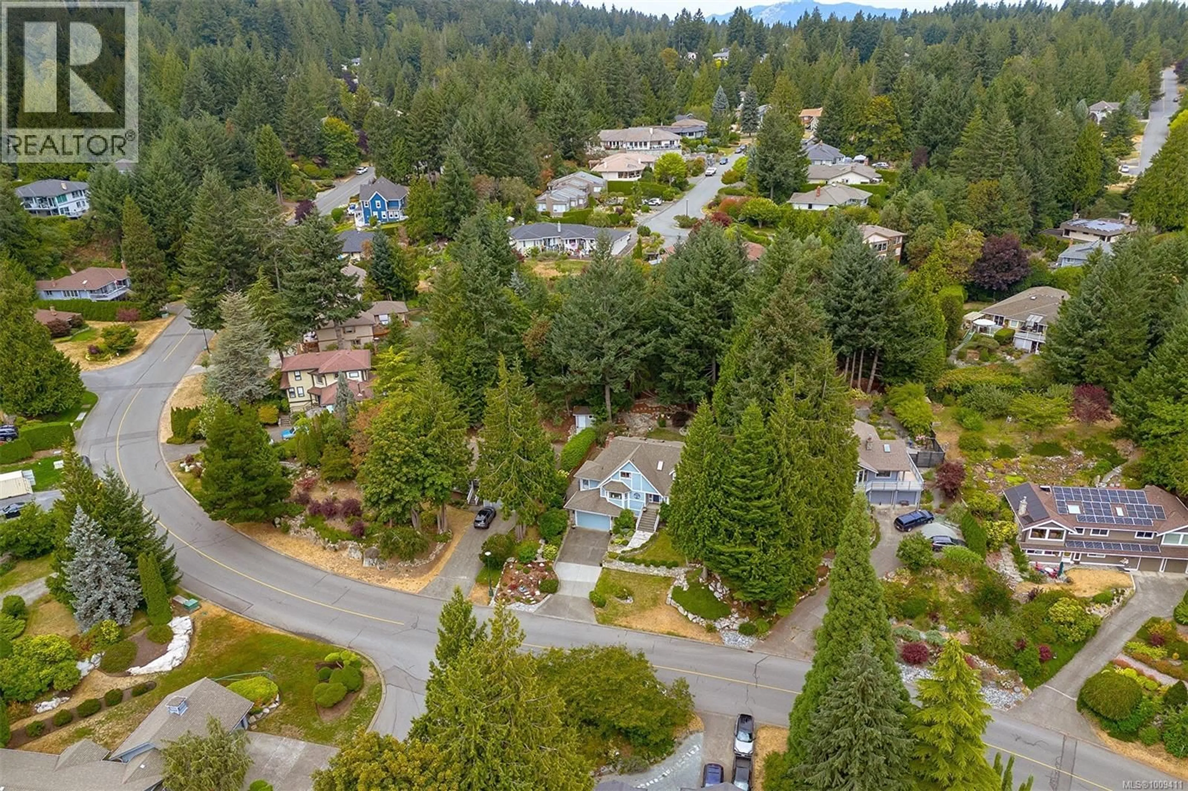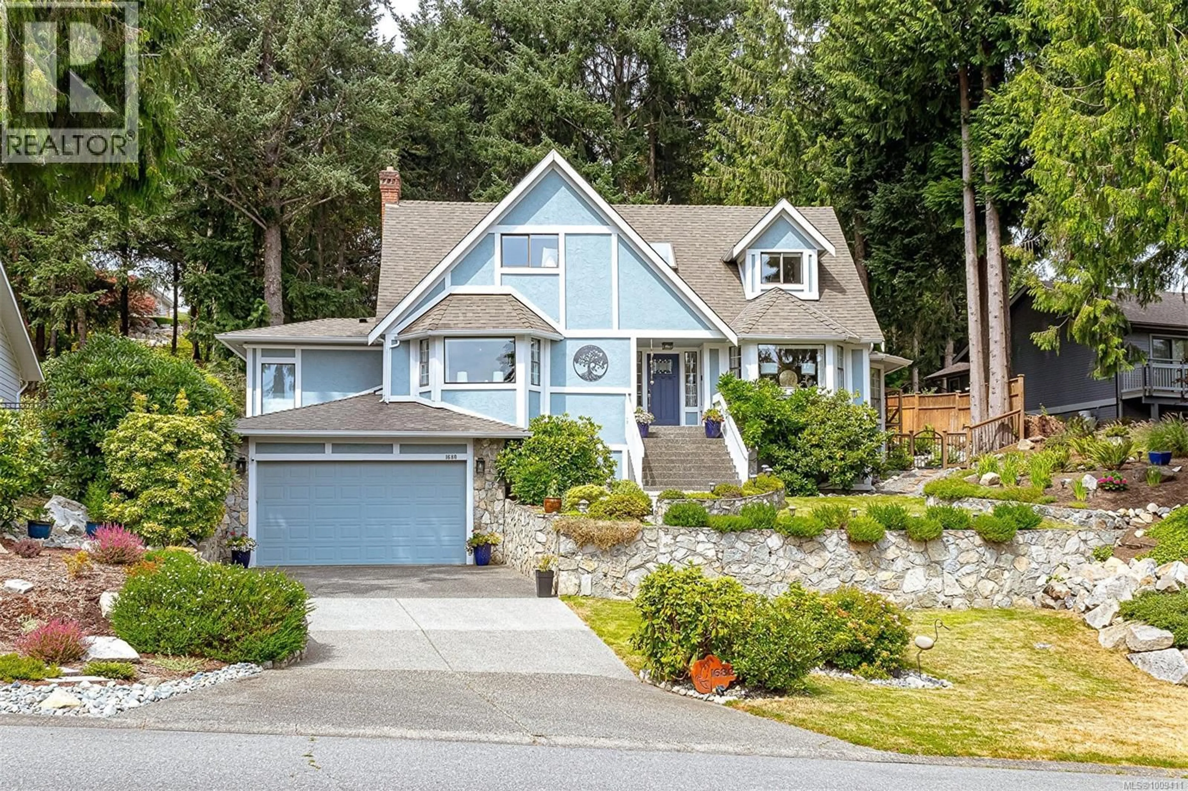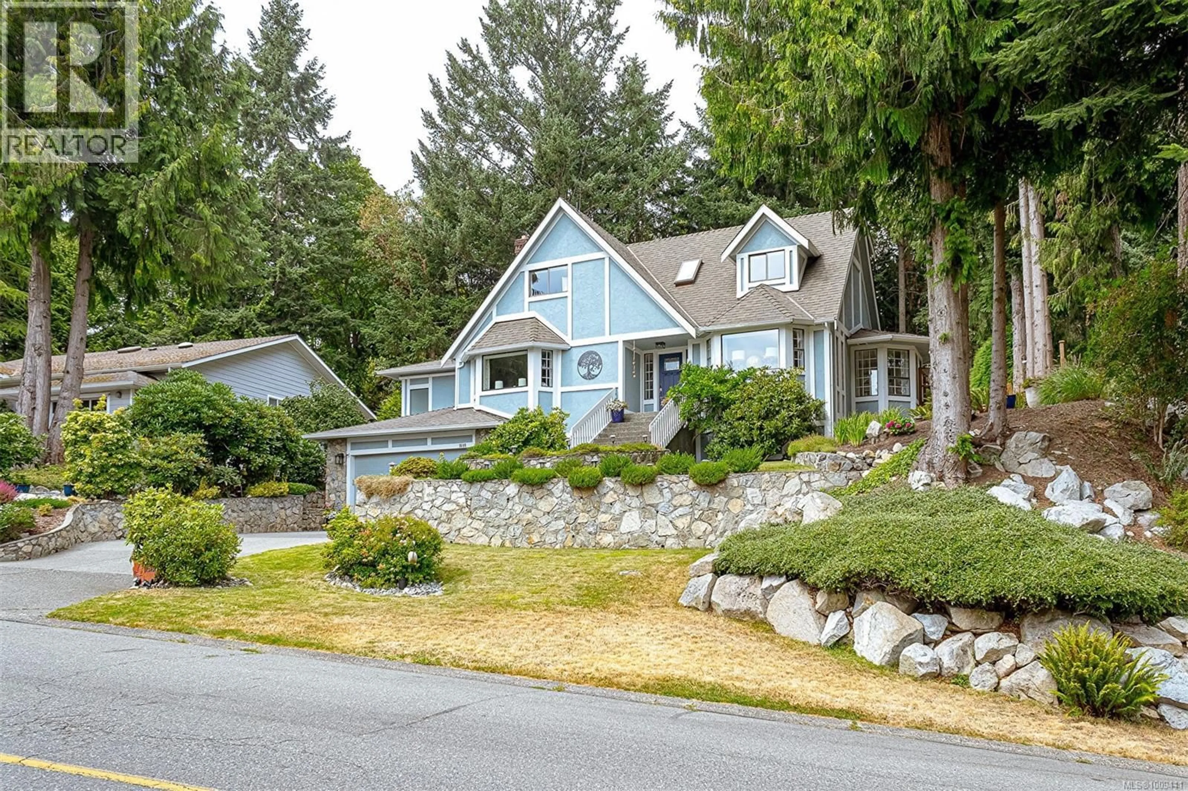1680 BARRETT DRIVE, North Saanich, British Columbia V8L4Z1
Contact us about this property
Highlights
Estimated valueThis is the price Wahi expects this property to sell for.
The calculation is powered by our Instant Home Value Estimate, which uses current market and property price trends to estimate your home’s value with a 90% accuracy rate.Not available
Price/Sqft$411/sqft
Monthly cost
Open Calculator
Description
Welcome to this charming Dean Park Family Home with professional upgrades done throughout with a beautiful modern kitchen overlooking a park setting in the back yard, where you will find a gazebo, fenced yard, hot tub and various sitting areas for your enjoyment. This home has been cherished and lovingly maintained in the family for many years and is located in a well established community. The entire main level has been updated with permits in 2023 including heated floors, new kitchen and appliances, new flooring and spa inspired bathrooms. Heat pump in main and upper level will keep you cool and warm throughout the year. The wood burning fireplace in the living room is an inviting feature. The main level also offers a primary bedroom with an ensuite and walk in closet. Three bedrooms upstairs include a spacious 2nd primary bedroom with ensuite and a main bathroom. The lower level provides a bonus room and an incredible amount of storage with a laundry area and mud room with access to the double car garage with an EV Charger installed. Offering over a 15000 s/f lot with beautifully manicured and landscaped gardens, in ground irrigation system. Close to Transit, Panorama Rec Centre, YYJ Airport, BC Ferries and Sidey by the Sea. (id:39198)
Property Details
Interior
Features
Lower level Floor
Bonus Room
26 x 13Exterior
Parking
Garage spaces -
Garage type -
Total parking spaces 4
Property History
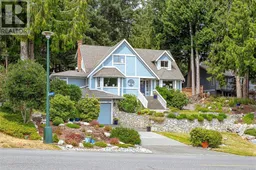 56
56
