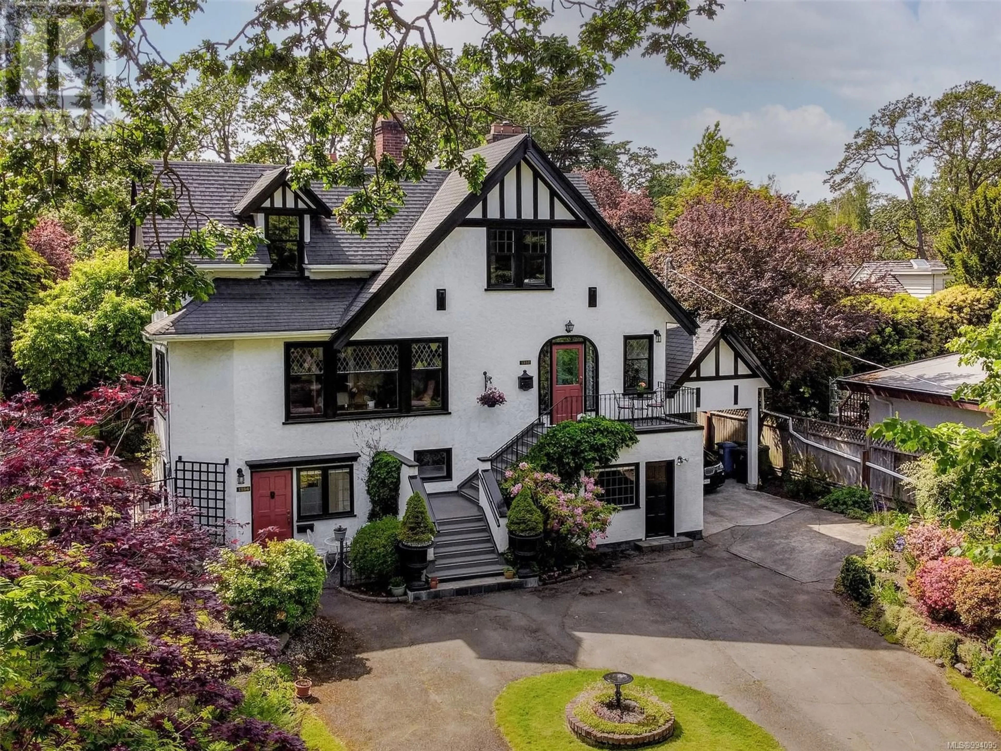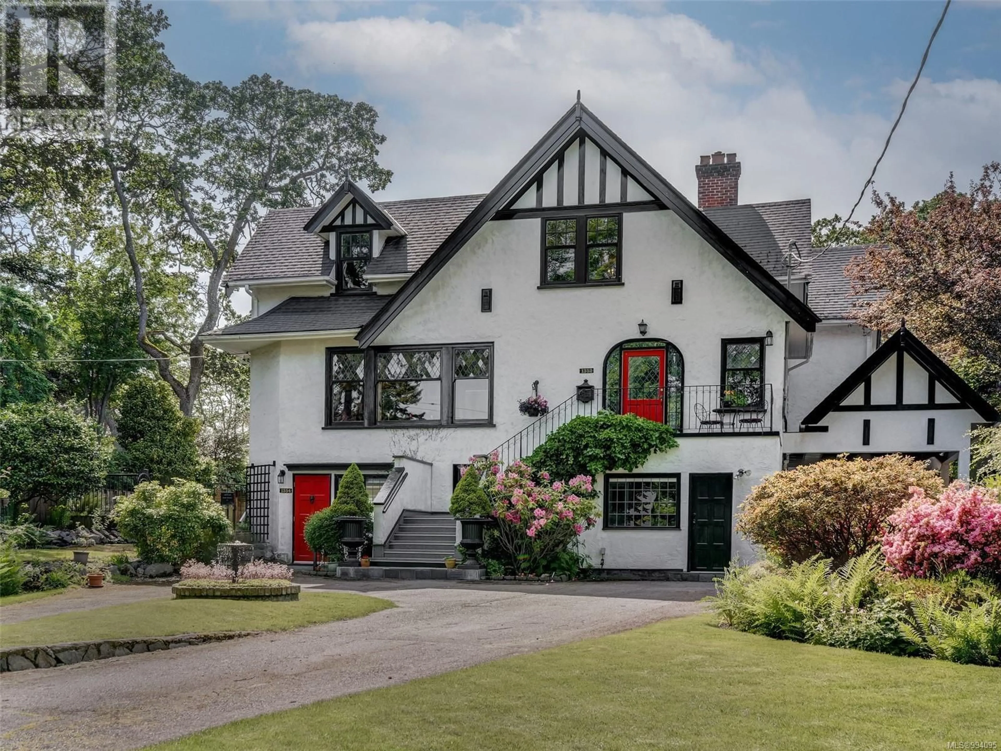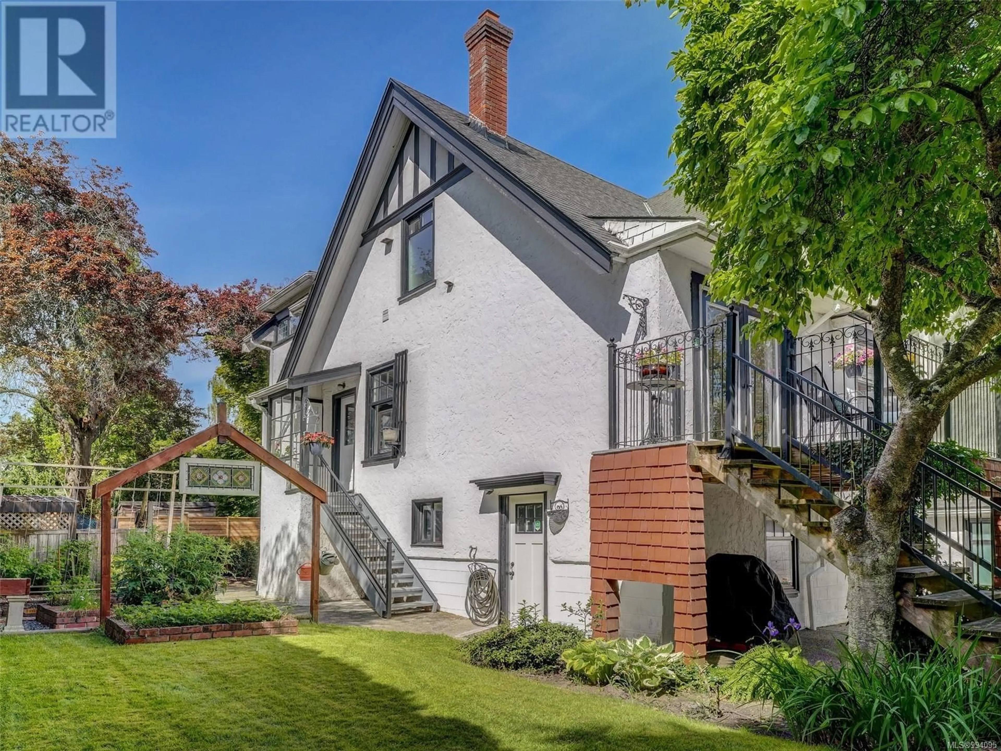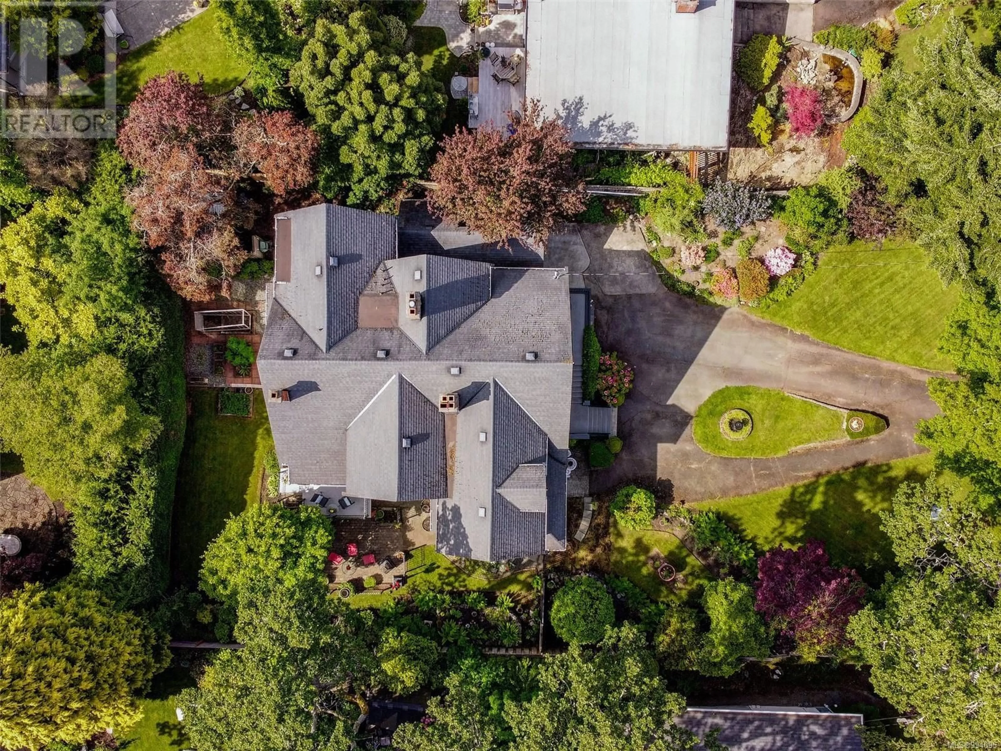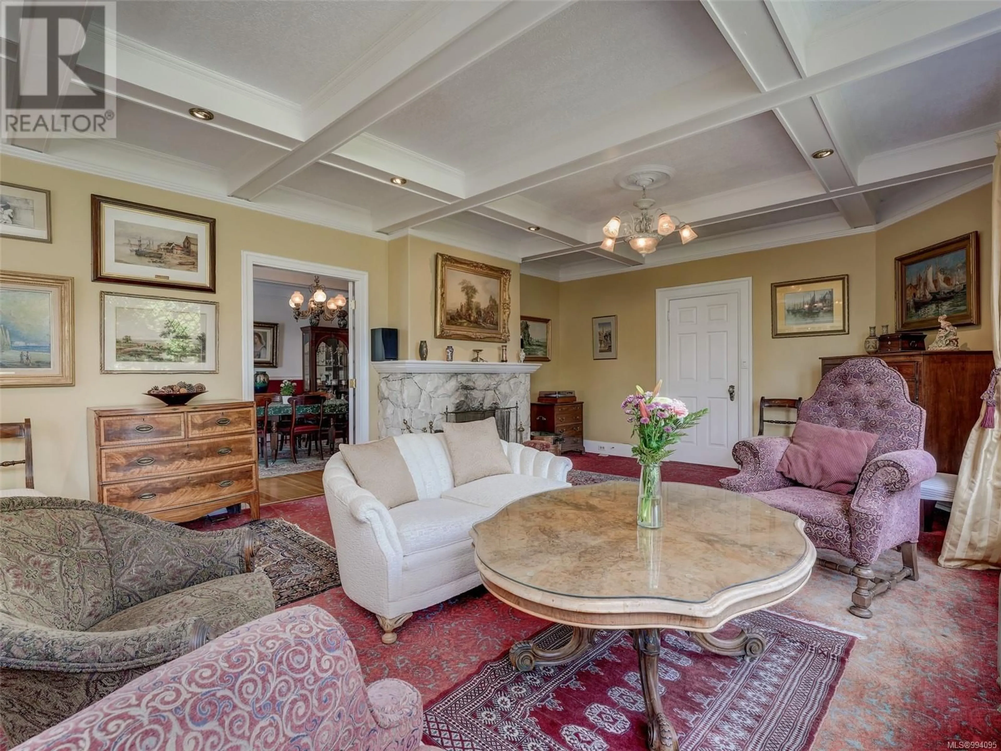1352/54 ST. PATRICK STREET, Oak Bay, British Columbia V8S4Y4
Contact us about this property
Highlights
Estimated ValueThis is the price Wahi expects this property to sell for.
The calculation is powered by our Instant Home Value Estimate, which uses current market and property price trends to estimate your home’s value with a 90% accuracy rate.Not available
Price/Sqft$578/sqft
Est. Mortgage$11,419/mo
Tax Amount ()$10,866/yr
Days On Market21 days
Description
Located on a peaceful, tree-lined street just a short stroll from the heart of Oak Bay Village and the scenic shoreline, this well maintained character home offers over 4,300 sq/ft of living space on a beautifully landscaped 11,700 sq/ft lot. Brimming with potential, the main residence features 4 spacious bedrooms and 3 bathrooms, with elegant Fir floors, grand principal rooms, and a cozy fireplace anchoring the inviting living room. A bright, functional layout makes it perfect for both comfortable family living and stylish entertaining. Downstairs, a generous 1-bedroom suite provides excellent income potential or space for extended family, while a separate studio with its own bathroom offers flexibility for a home office, guest space, or rental. While some upgrades could enhance the home further, it retains its timeless charm and solid craftsmanship—presenting an exceptional opportunity to personalize and add value. Zoned R5 and benefiting from recent bylaw changes, this property allows for up to four units without additional zoning or development permit requirements—an ideal prospect for future expansion or redevelopment. Enjoy everything South Oak Bay has to offer—beaches, parks, cafes, and top-tier schools—just minutes from your door. This is your chance to own a piece of Oak Bay history and imagine the possibilities. (id:39198)
Property Details
Interior
Features
Main level Floor
Den
15 x 10Dining room
17 x 14Living room
27 x 15Entrance
14 x 6Exterior
Parking
Garage spaces -
Garage type -
Total parking spaces 4
Property History
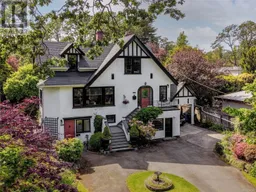 35
35
