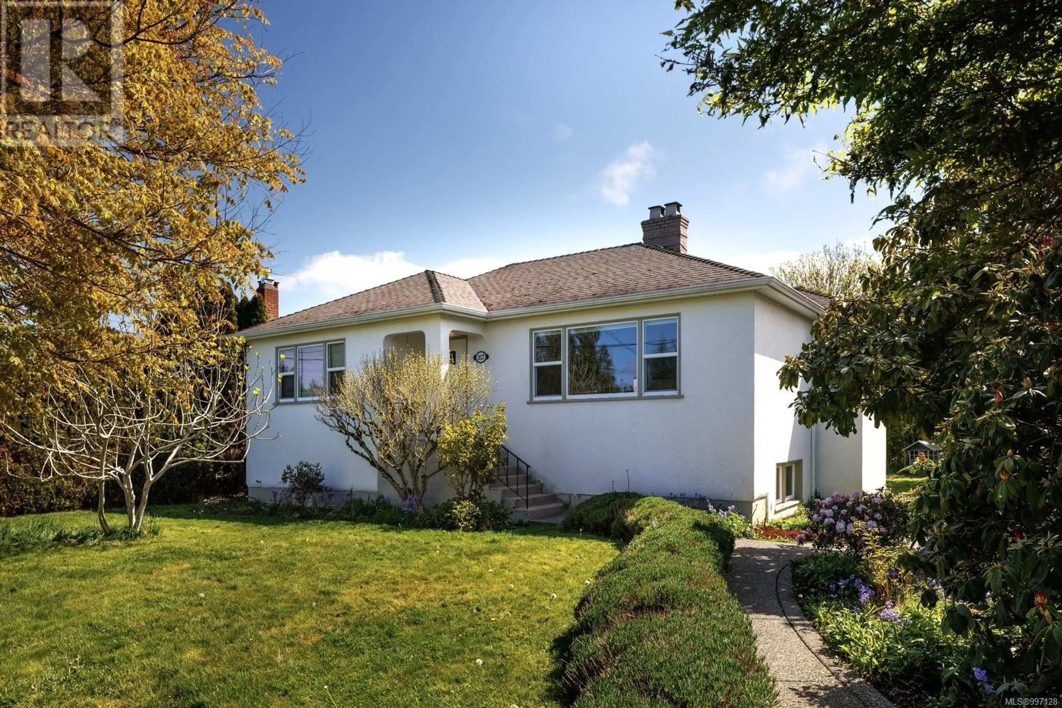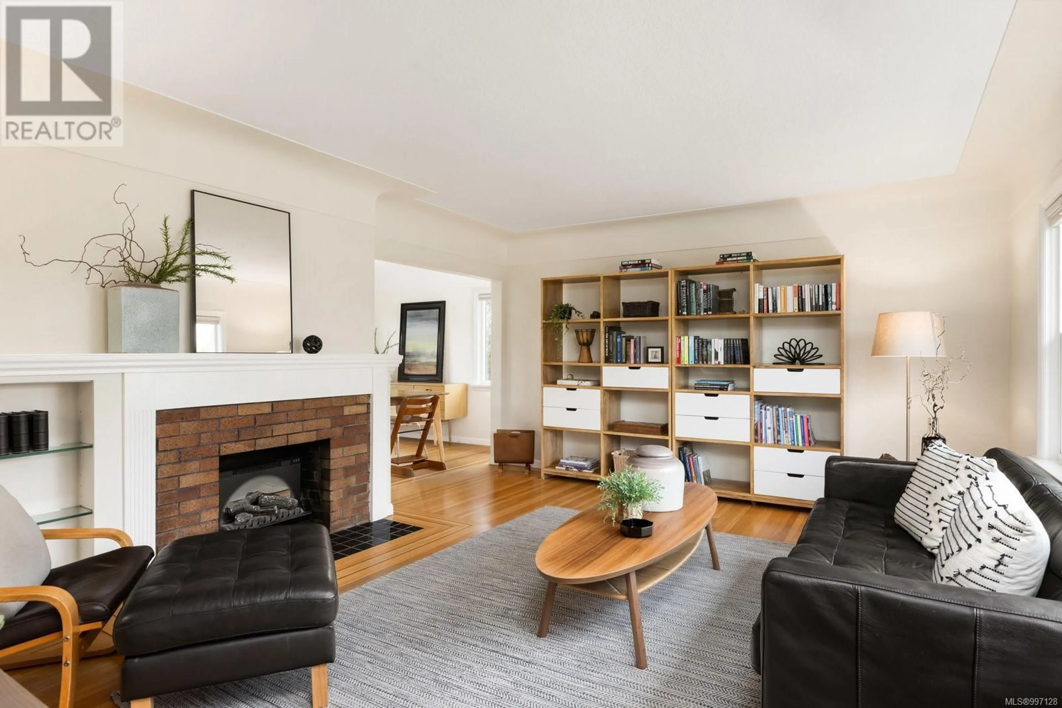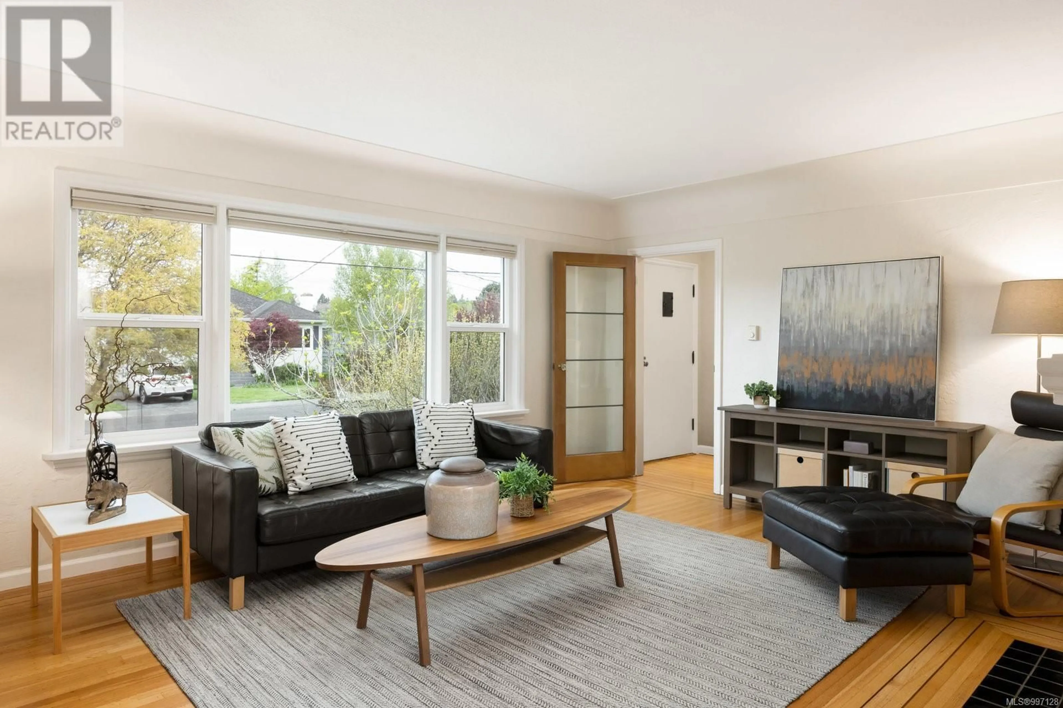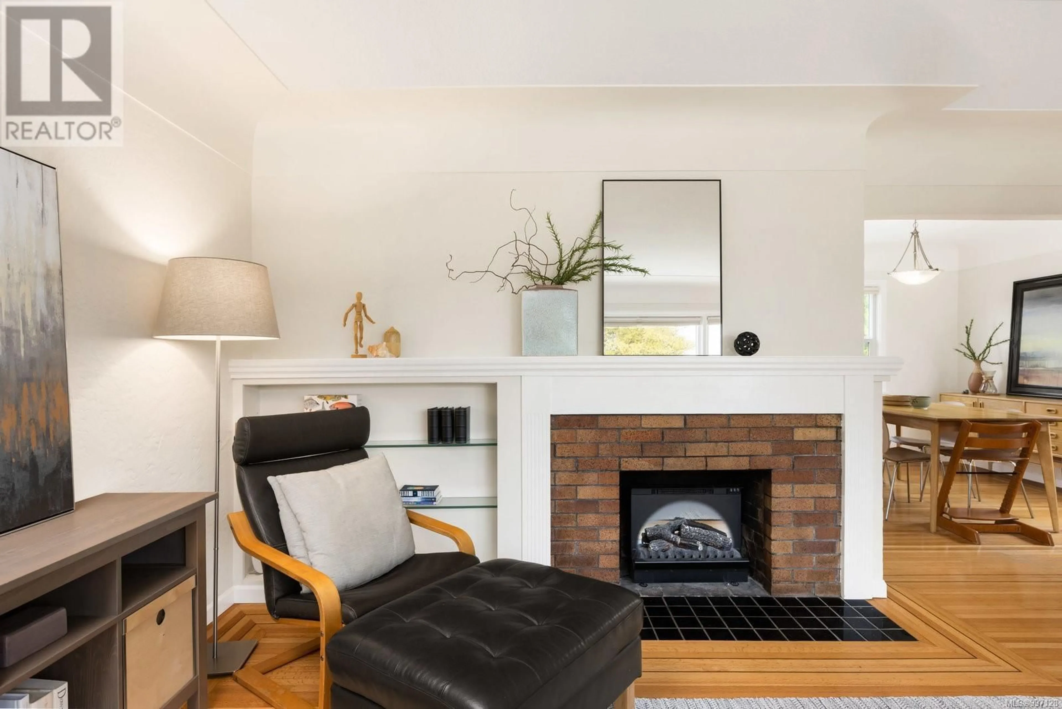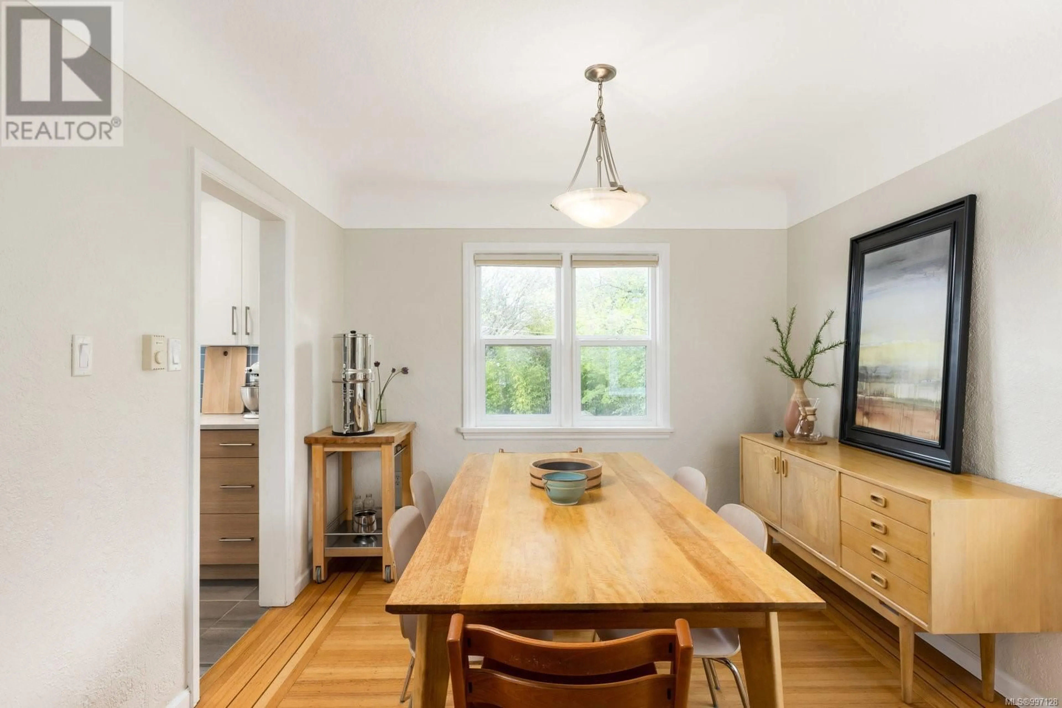2627 DUNLEVY STREET, Oak Bay, British Columbia V8R5Z3
Contact us about this property
Highlights
Estimated ValueThis is the price Wahi expects this property to sell for.
The calculation is powered by our Instant Home Value Estimate, which uses current market and property price trends to estimate your home’s value with a 90% accuracy rate.Not available
Price/Sqft$728/sqft
Est. Mortgage$6,867/mo
Tax Amount ()$7,393/yr
Days On Market1 day
Description
OPEN HOUSE SAT MAY 3, 1PM-3PM...Tucked away on one of Estevan’s most beloved quiet streets, this 4-bedroom, 2-bath beauty offers the perfect blend of character, comfort, and convenience. Thoughtfully updated and lovingly maintained over the years, the home features a Tidman-built kitchen with timeless craftsmanship, two tastefully upgraded bathrooms, thermal windows, enhanced insulation, updated electrical, and reliable perimeter drains. Step out from the kitchen onto a sunny back deck—perfect for morning coffee or summer dinners—overlooking a serene, private yard. Inside, classic details shine through: inlaid oak floors, elegant coved ceilings, and art deco curves lend a sense of history and warmth. The layout is practical and versatile, with two bedrooms upstairs and two more down, along with spacious living and family rooms for everyday living or entertaining. A lower-level kitchenette adds flexibility for guests, teens, or cozy movie nights with snacks close at hand. Behind the house, you’ll find a standout detached single-car garage/workshop—wired and plumbed, making it ideal for projects, storage, or even future studio ideas. Accessed from the lane, it also allows for extra parking without compromising the charm of the front façade. The location is just as impressive. A short stroll brings you to the sand and surf of Willows Beach, the shops and cafés of Estevan Village, and some of the area’s best schools, including Willows Elementary and Oak Bay High. The Oak Bay Rec Centre and Uplands Park are also within easy reach, adding to the appeal for families and outdoor enthusiasts alike. This is a home with heart—updated where it counts, rich in character, and situated in a neighbourhood where people plant roots and stay. A true Estevan gem, ready for its next chapter. (id:39198)
Property Details
Interior
Features
Main level Floor
Entrance
4'8 x 5'3Bedroom
10'0 x 11'1Bathroom
Primary Bedroom
11'0 x 12'0Exterior
Parking
Garage spaces -
Garage type -
Total parking spaces 1
Property History
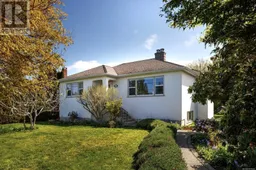 41
41
