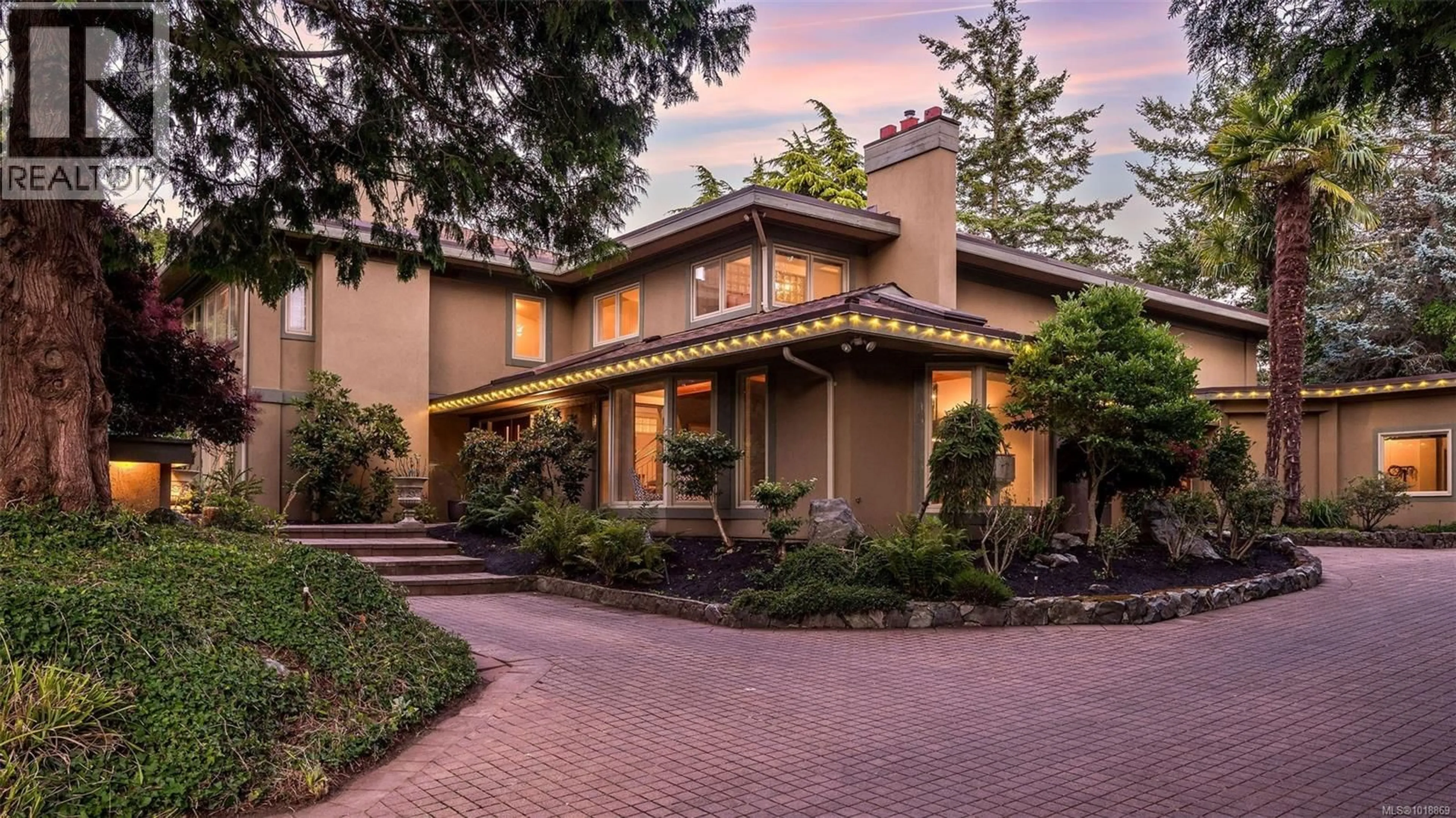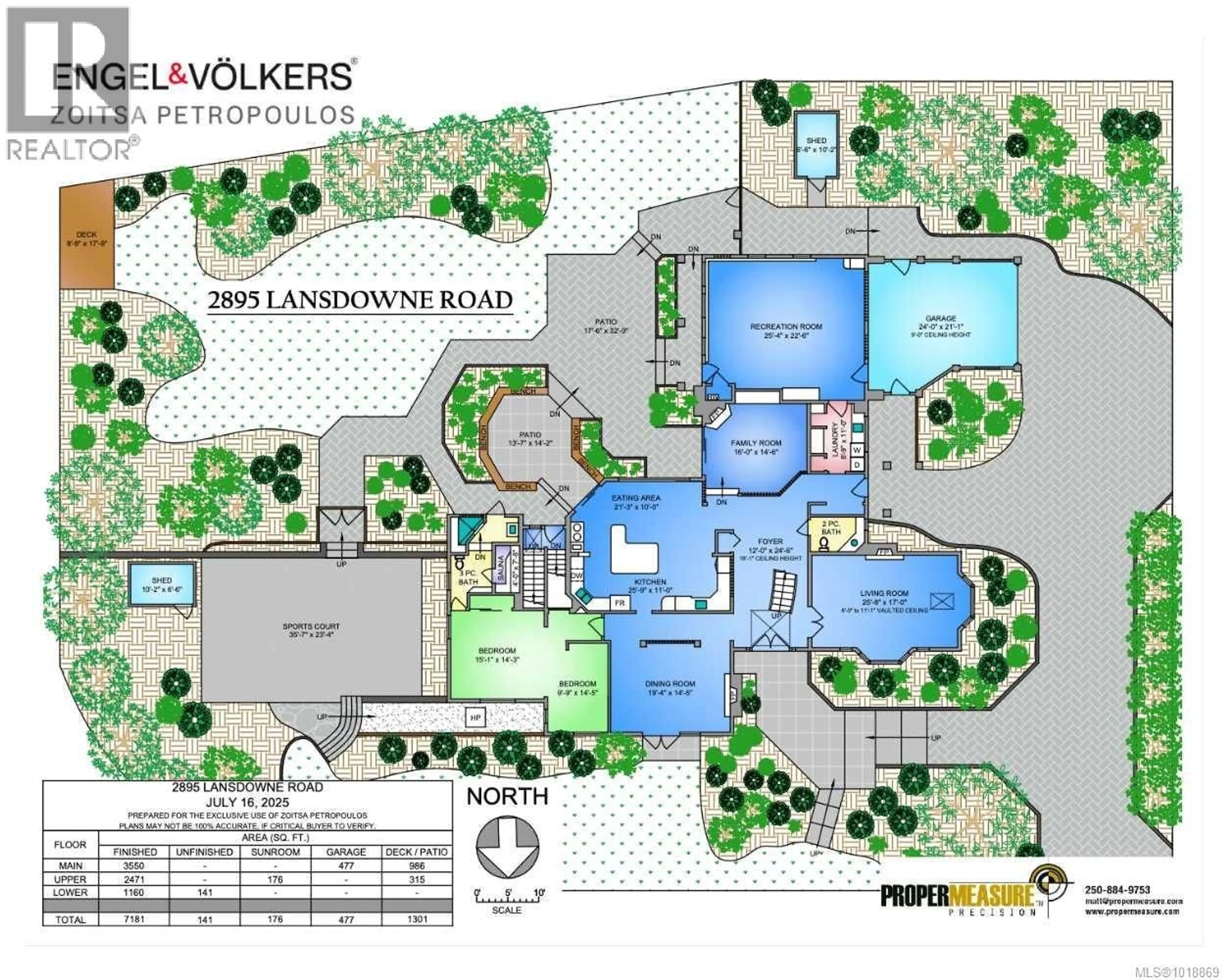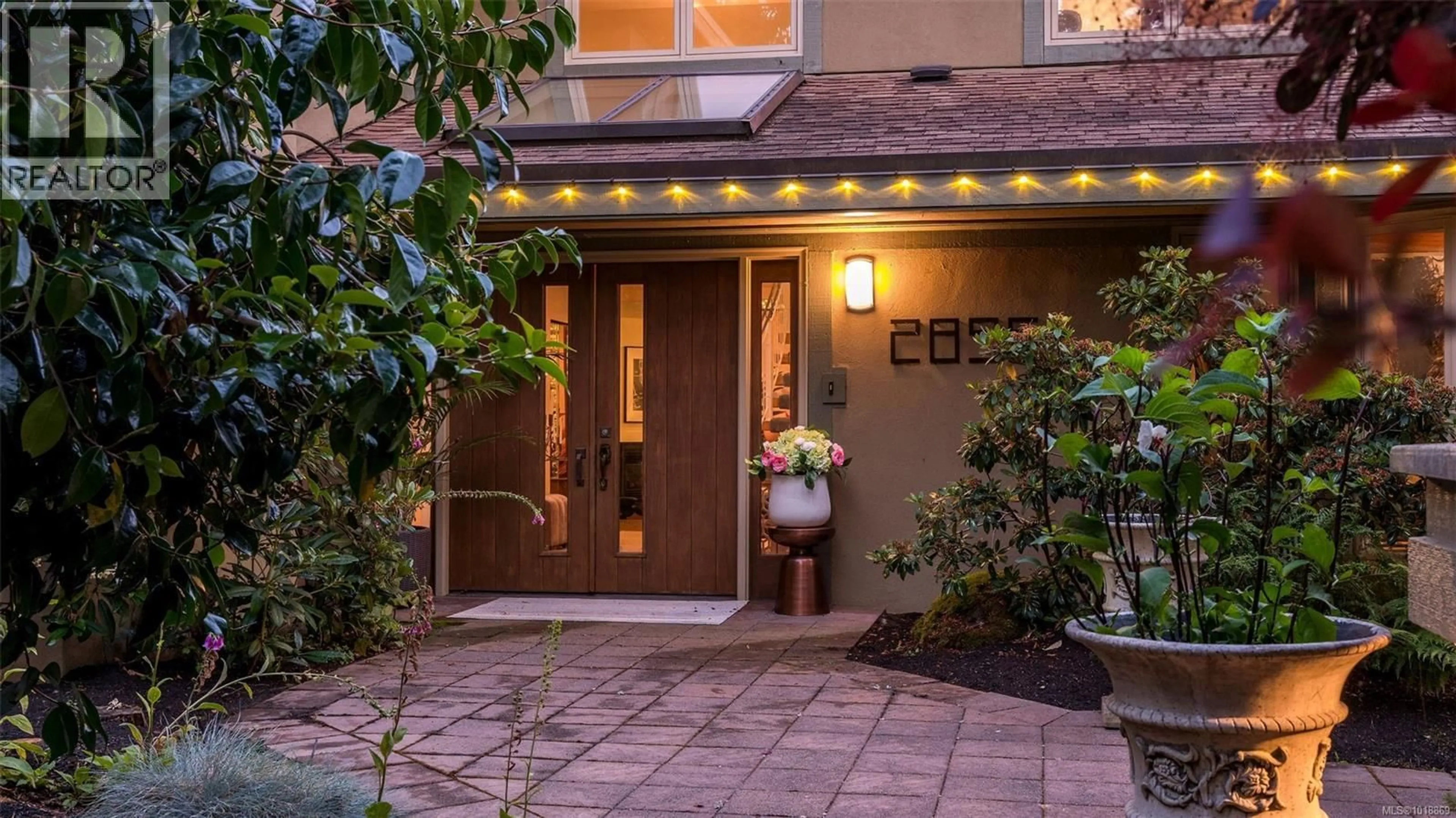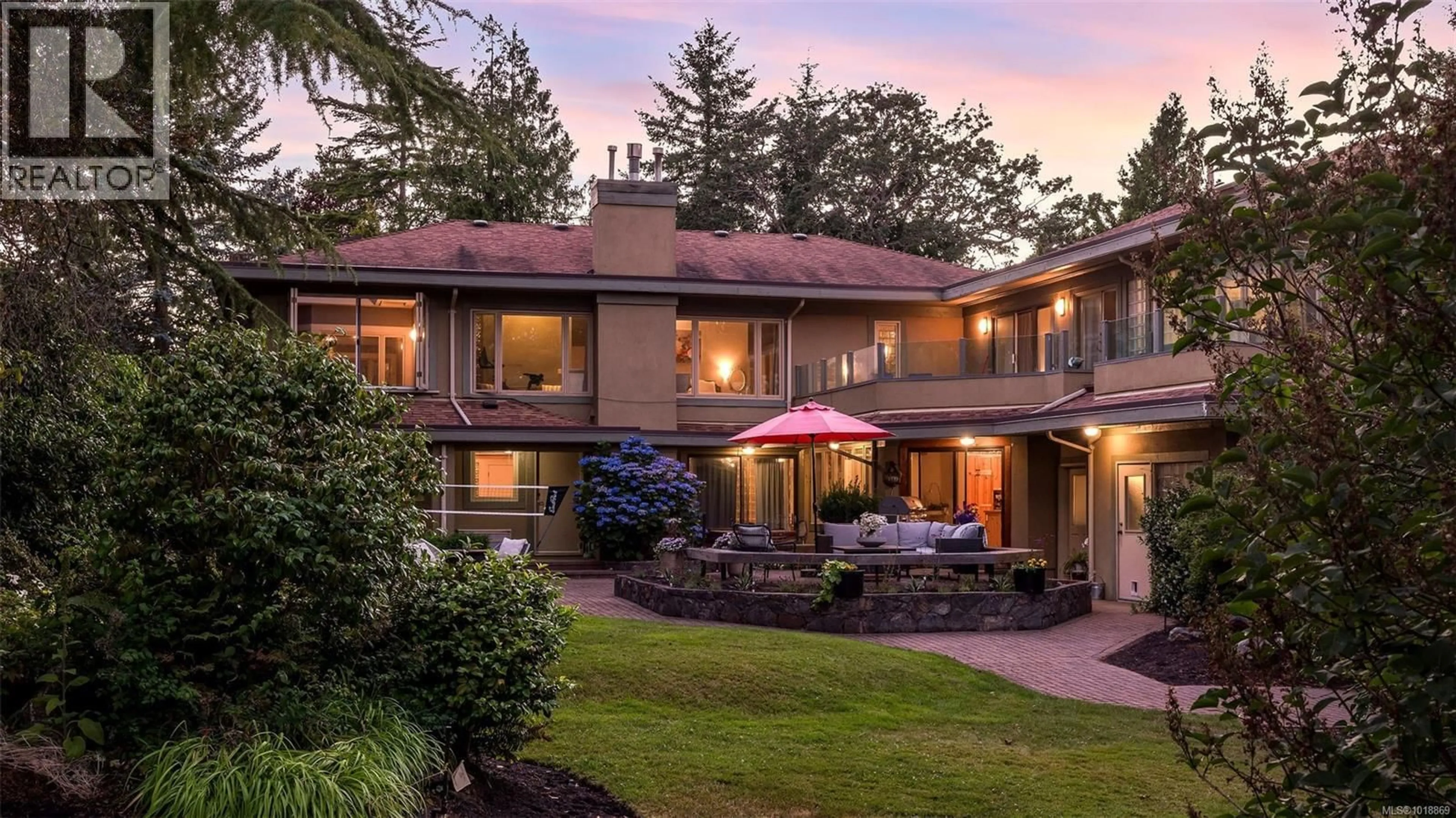2895 LANSDOWNE ROAD, Oak Bay, British Columbia V8R3P8
Contact us about this property
Highlights
Estimated valueThis is the price Wahi expects this property to sell for.
The calculation is powered by our Instant Home Value Estimate, which uses current market and property price trends to estimate your home’s value with a 90% accuracy rate.Not available
Price/Sqft$456/sqft
Monthly cost
Open Calculator
Description
A landmark opportunity in Victoria’s most distinguished neighbourhood. 2895 Lansdowne is an Uplands estate that balances scale, privacy, and possibility. Set on over half an acre and backing directly onto Uplands Park with its own private access, the property captures the essence of west coast living - lush natural surroundings, southern exposure, and total privacy. Significant additions and renovations in the early 1990s expanded the home to nearly 7,200 sqft of flexible living space, designed for families, entertaining, and multi-generational lifestyles. 5 generous bedrooms and 5 baths include an expansive main-floor suite with exterior entry, ensuite with sauna, and flexibility for guests or live-in support. Upstairs, the primary suite impresses with a sunroom, gas fireplace, spa-style ensuite with steam shower and jetted tub, a walk-through closet with laundry chute, and a full dressing/sewing room. 2 additional upper bedrooms - 1 exceptionally large with a balcony and separate exterior access - offer further versatility, alongside a den/media area and a south-facing deck. The lower level remains largely original but offers exceptional potential for customization. Complete with a kitchen, bathroom, and oversized living areas, it’s a natural fit for extended family, a nanny suite, or future reconfiguration. The home's main level has been refreshed with white paint, premium engineered oak hardwood, new carpet, and updated lighting, brightening the timeless interior. 5 gas fireplaces, skylights throughout, steam and sauna rooms, a sports court/recreation area, and multiple patios complete this rare legacy property - an Uplands residence that offers privacy, scale, and the opportunity to create something extraordinary. (id:39198)
Property Details
Interior
Features
Lower level Floor
Storage
8'2 x 3'5Kitchen
11'0 x 10'8Other
13'0 x 18'8Living room
10'9 x 19'5Exterior
Parking
Garage spaces -
Garage type -
Total parking spaces 5
Property History
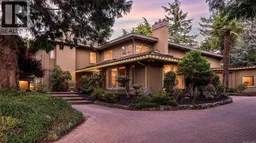 60
60
