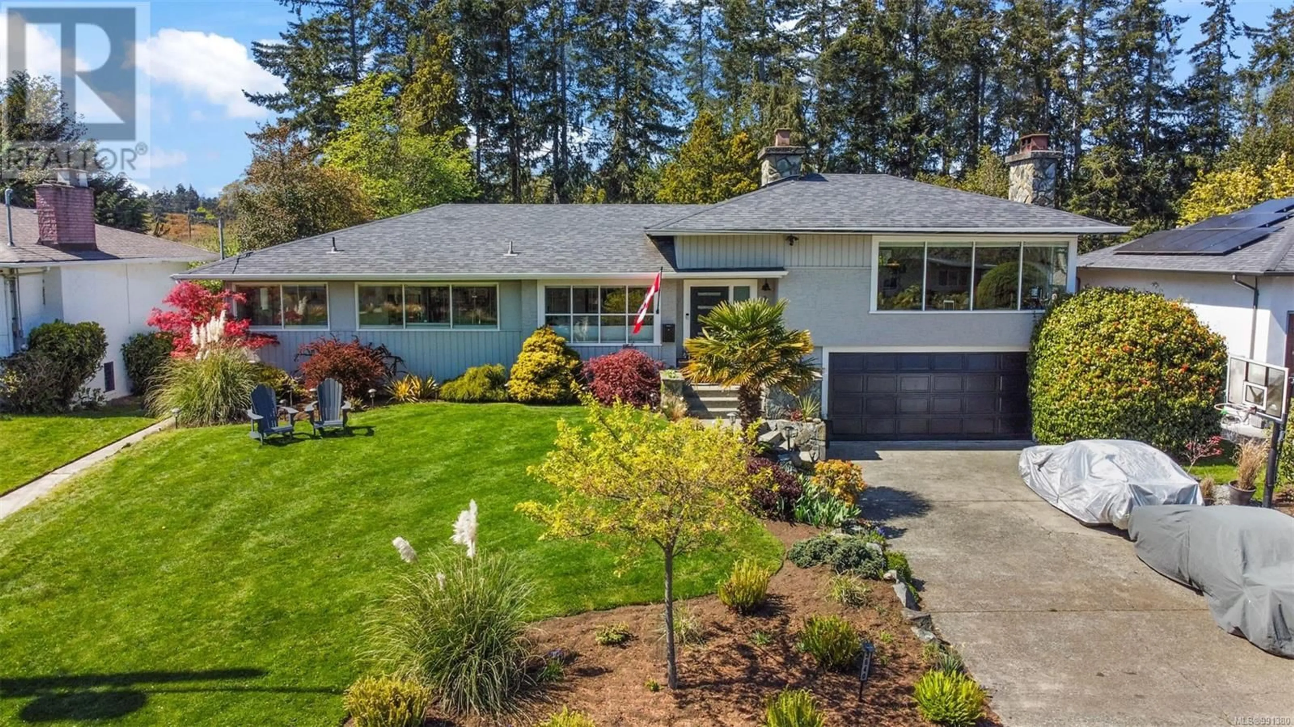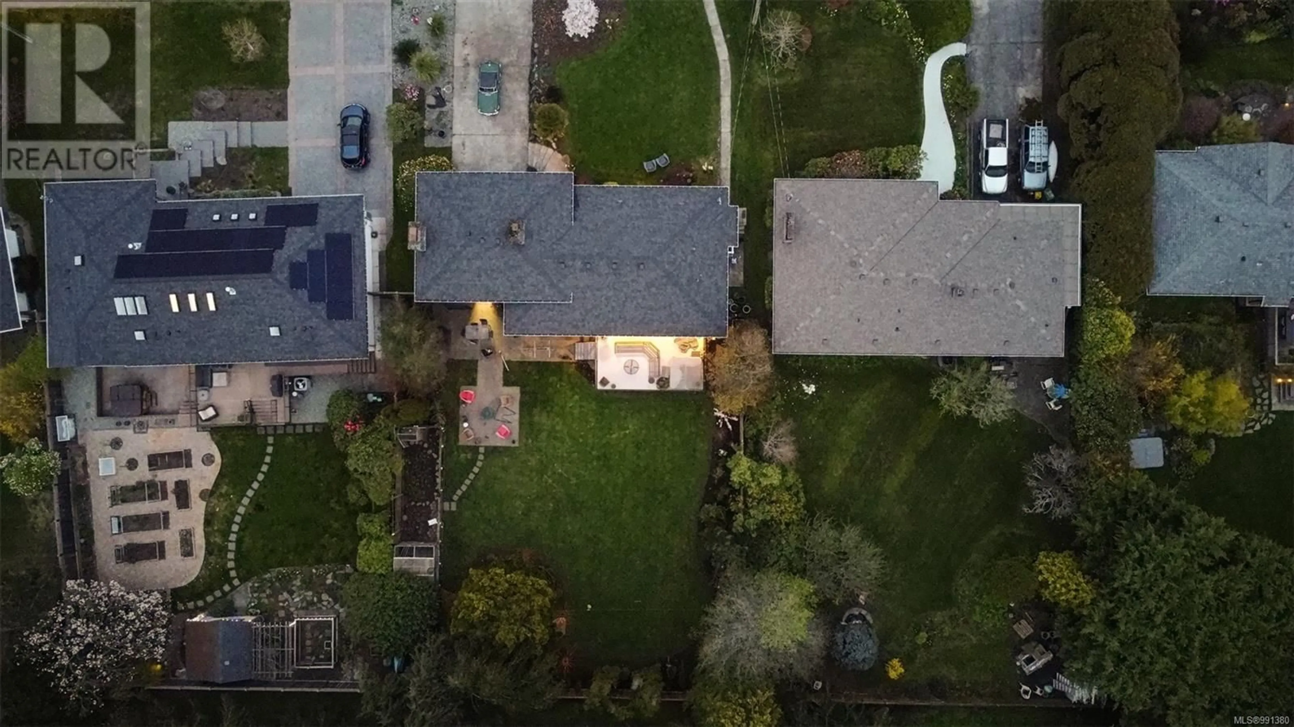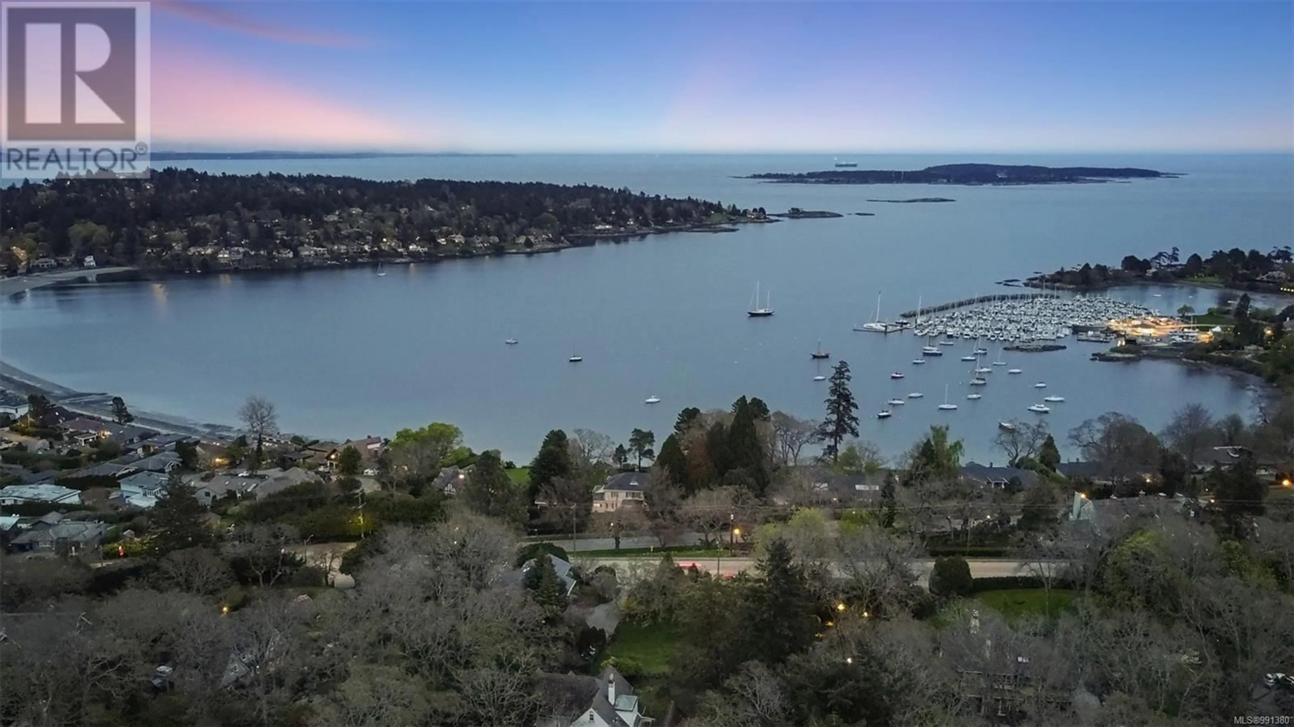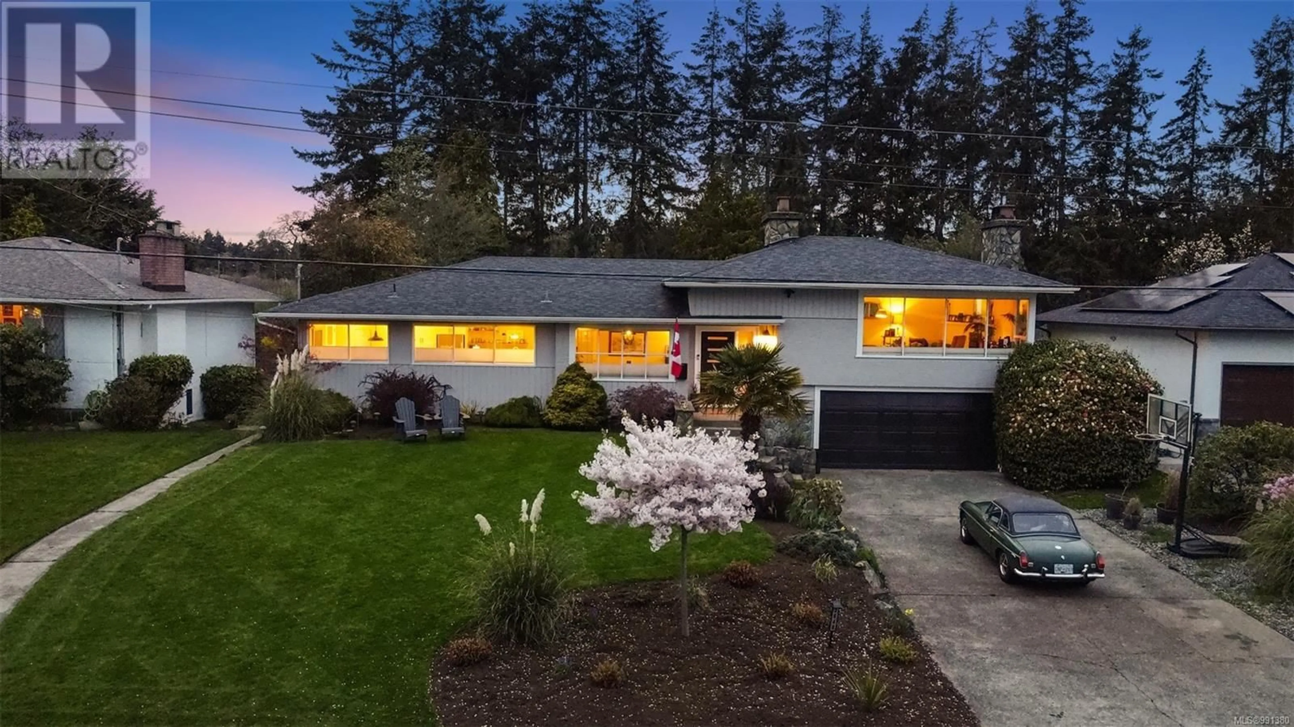3640 CRESTVIEW ROAD, Oak Bay, British Columbia V8P5C4
Contact us about this property
Highlights
Estimated valueThis is the price Wahi expects this property to sell for.
The calculation is powered by our Instant Home Value Estimate, which uses current market and property price trends to estimate your home’s value with a 90% accuracy rate.Not available
Price/Sqft$595/sqft
Monthly cost
Open Calculator
Description
A classic 1950s home located on one of Victoria’s most sought-after streets, nestled in a vibrant neighborhood popular with young families. This prime location at the Oak Bay and Cadboro Bay border offers direct access to Mystic Vale Park and UVic — perfect for daily nature walks and outdoor adventures. Set on a sprawling, sun-drenched lot, the home features a spacious sundeck with a hot tub and plenty of room for relaxing or entertaining in complete privacy. The west-facing backyard is a true highlight — beautifully landscaped to capture afternoon and evening sun, with mature gardens and a charming mini chicken coop that adds a touch of sustainable, family-friendly living. Inside, you'll find gleaming hardwood floors, classic coved ceilings, a generous living room with cozy fireplace, a bright kitchen, and a separate dining area. The main level hosts three well-proportioned bedrooms, while the lower level includes a dedicated games/TV room, a fourth bedroom, and a full bathroom — ideal for guests, teens, or a home office. A heat pump ensures energy efficiency with the bonus of refreshing A/C for warmer days. The spacious double car attached garage includes inside access, ample storage, and an electric vehicle charger. Conveniently close to Cadboro Bay Village, UVic, top-tier schools, golf courses, and beautiful beaches — this warm and welcoming home is the perfect blend of character, comfort, and convenience. (id:39198)
Property Details
Interior
Features
Main level Floor
Den
11'7 x 11'6Entrance
10'1 x 5'7Bedroom
9'4 x 11'9Primary Bedroom
12'2 x 13'11Exterior
Parking
Garage spaces -
Garage type -
Total parking spaces 2
Property History
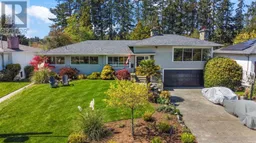 57
57
