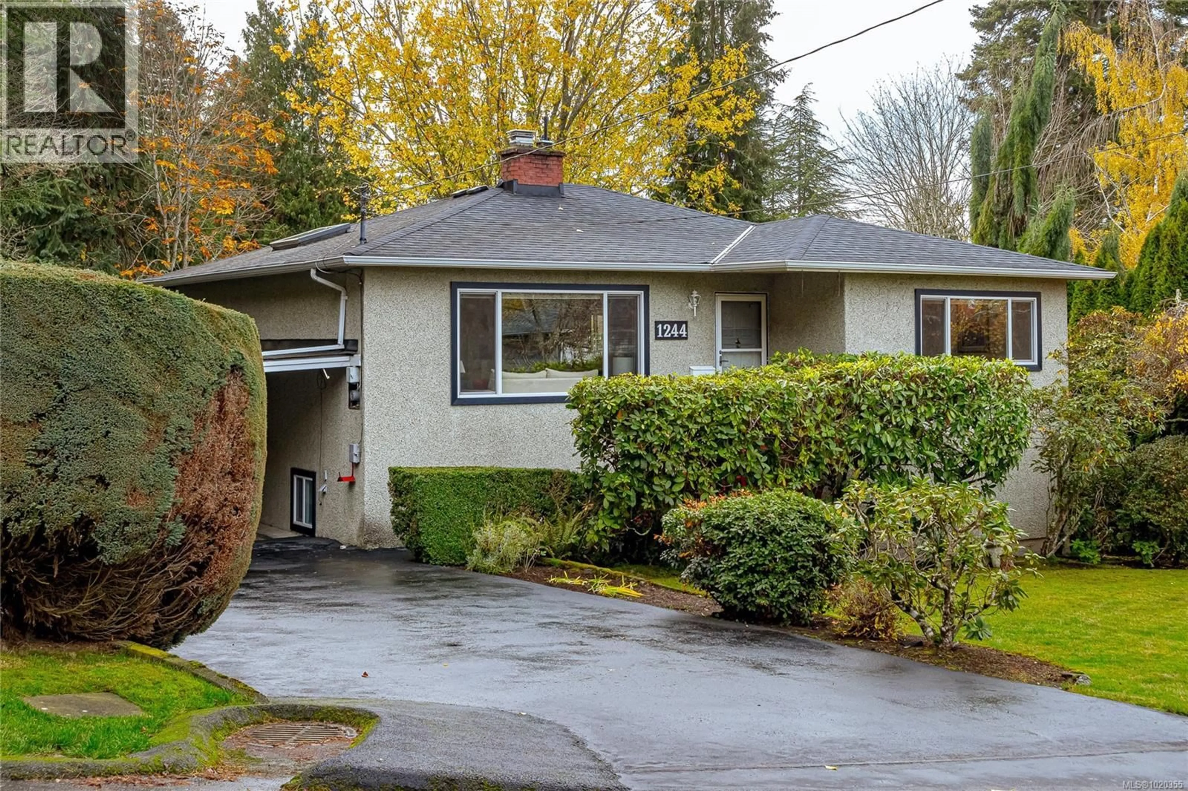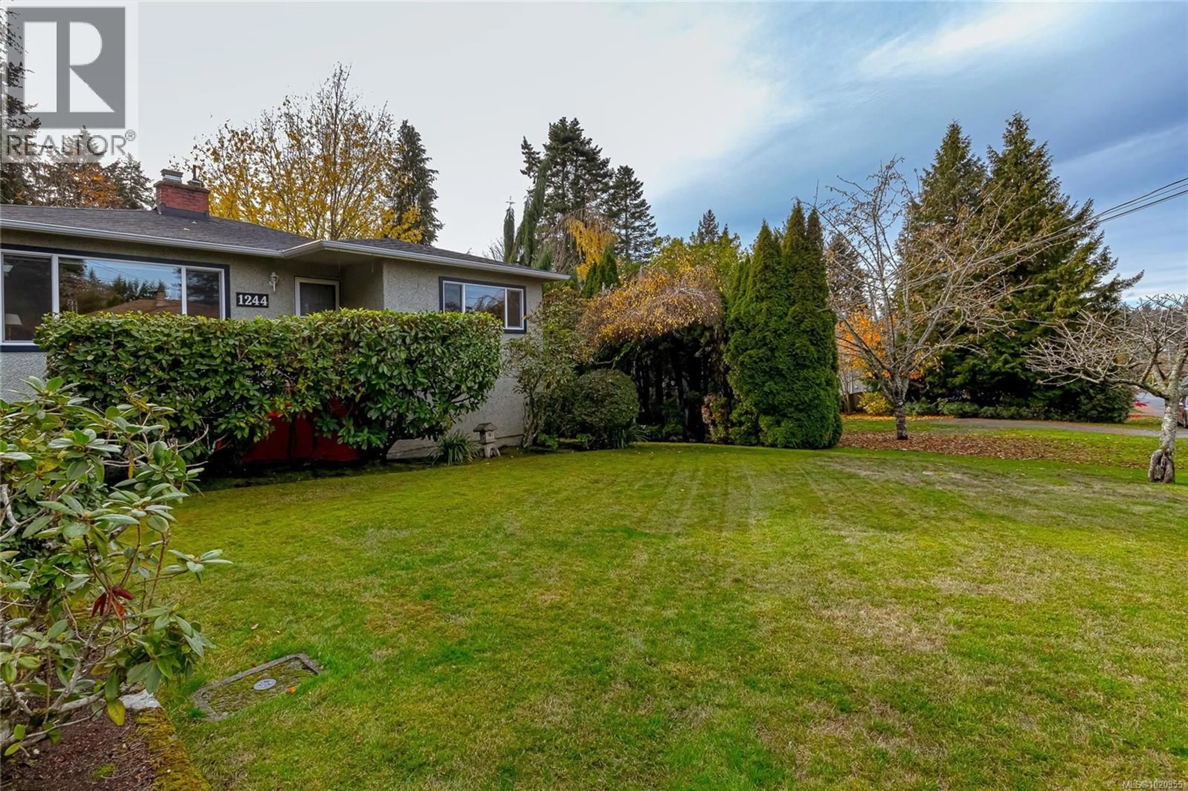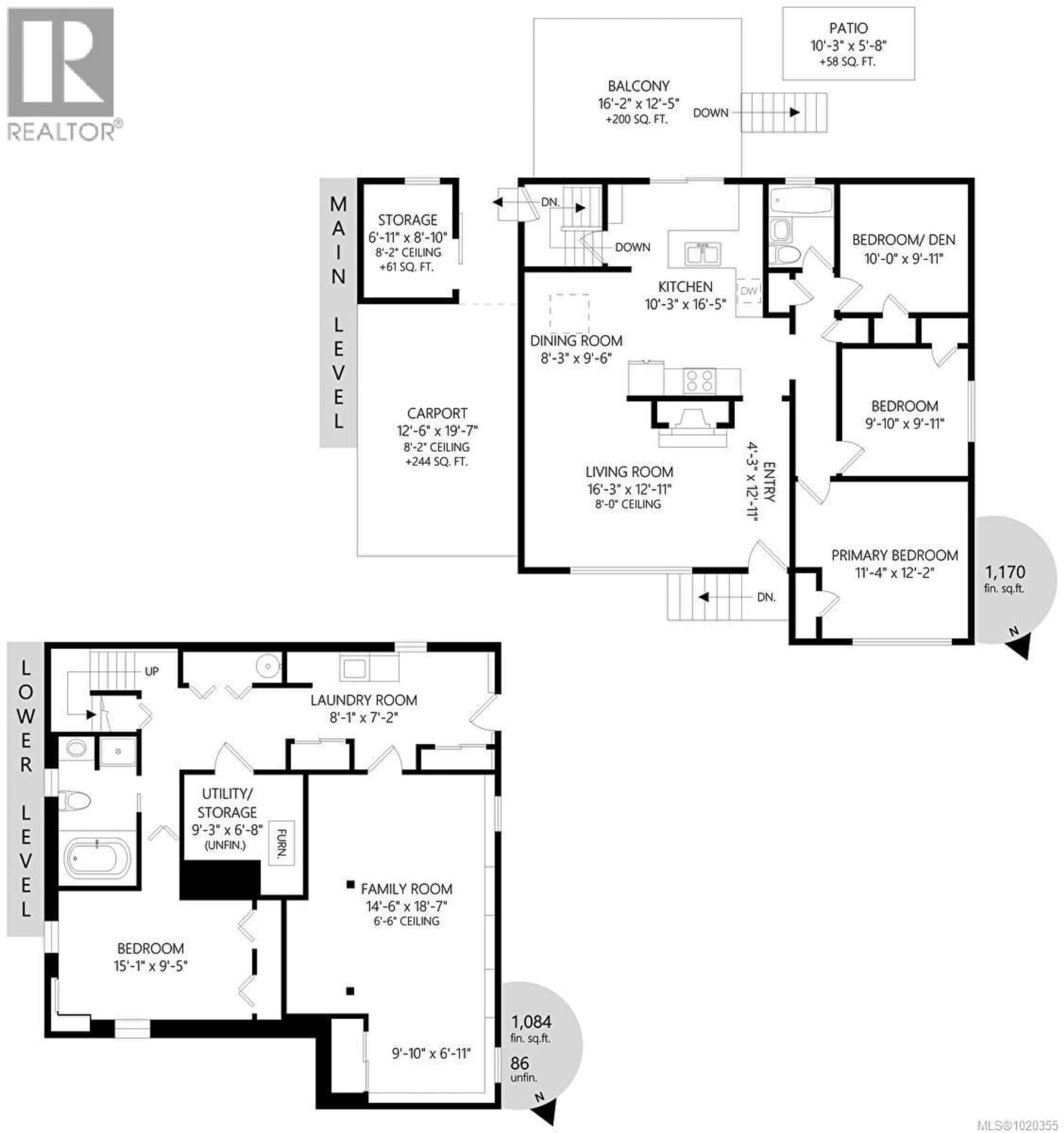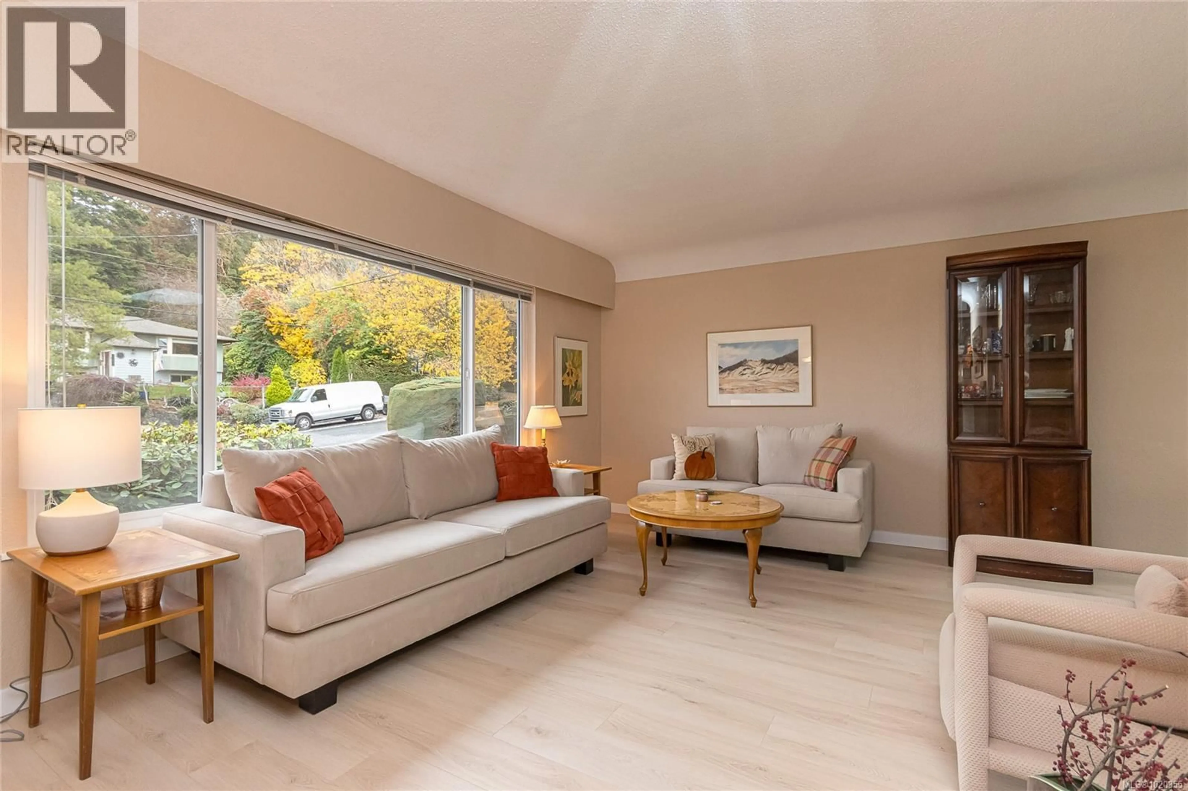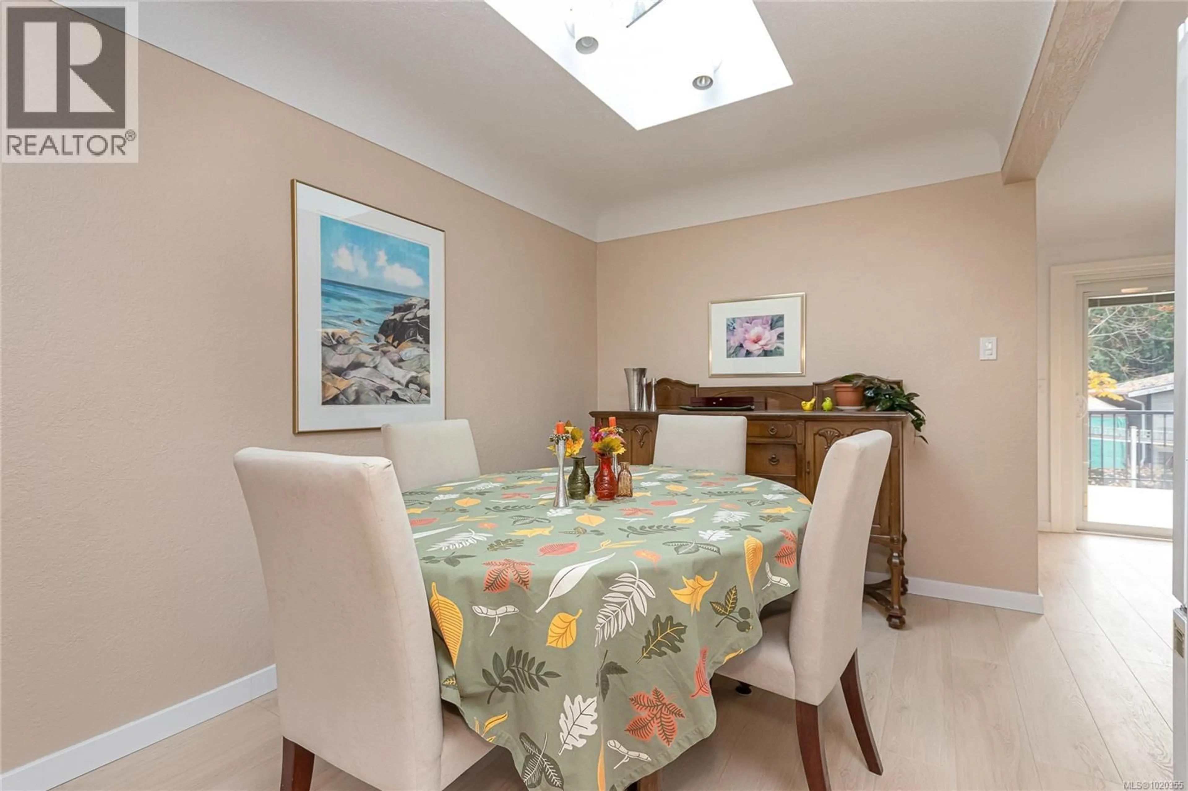1244 PEARCE CRESCENT, Saanich, British Columbia V8X3S9
Contact us about this property
Highlights
Estimated valueThis is the price Wahi expects this property to sell for.
The calculation is powered by our Instant Home Value Estimate, which uses current market and property price trends to estimate your home’s value with a 90% accuracy rate.Not available
Price/Sqft$512/sqft
Monthly cost
Open Calculator
Description
Nestled among the gentle, rolling hills of the Blenkinsop?Valley on a tranquil, no-through street, this home graces a generous 9,000?sq?ft on a sunny level lot. Step inside to discover the open and inviting living room. Featuring luxury plank floors throughout the main level, this space offers both style and comfort. A standout gas fireplace sets the stage for cozy winter evenings, while elegant cove ceilings flow through the primary rooms and the adjoining dining area, which is illuminated by a skylight—perfect for gathering with friends and family. The European-style kitchen is designed for both daily ease and entertaining: crisp white cabinetry with warm oak accents, a sleek polar-white tri-door fridge/freezer, stainless appliances, a breakfast bar seating three, abundant counter space and a built-in computer station for the on-the-go lifestyle. From here, step directly onto the south-facing rear deck, where you’ll overlook a private, sun-filled backyard. Outside, the expansive family-sized deck is ideal for relaxing or entertaining, and the yard is beautifully landscaped and designed for privacy—all complemented by ample parking space. On the main level you’ll find three well-sized bedrooms, including a generous primary suite. A fully updated full bathroom—with separate shower—is conveniently located off the hall by the 3 bedrooms. Downstairs, the lower level features a large family room—ideal for additional living space—a fourth bedroom, an updated bathroom with a deep soaker tub, and a laundry/utility room. It’s the perfect zone for multi-purpose living. Efficient features include a gas furnace and vinyl-framed windows. Location is exceptional: right next to Mount?Doug?Park, with walking trails to the summit just steps from your front door! Situated in one of the city’s most coveted school catchments (Lochside, Royal?Oak & Claremont) and at the heart of the Blenkinsop?Valley, you’re minutes from fresh farm stands, Root?Cellar, Galey?Farms & Mt.?Doug. Call now! (id:39198)
Property Details
Interior
Features
Lower level Floor
Bathroom
Utility room
6'8 x 9'3Other
6'11 x 9'10Bedroom
Exterior
Parking
Garage spaces -
Garage type -
Total parking spaces 5
Property History
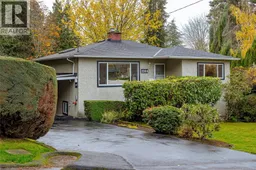 35
35
