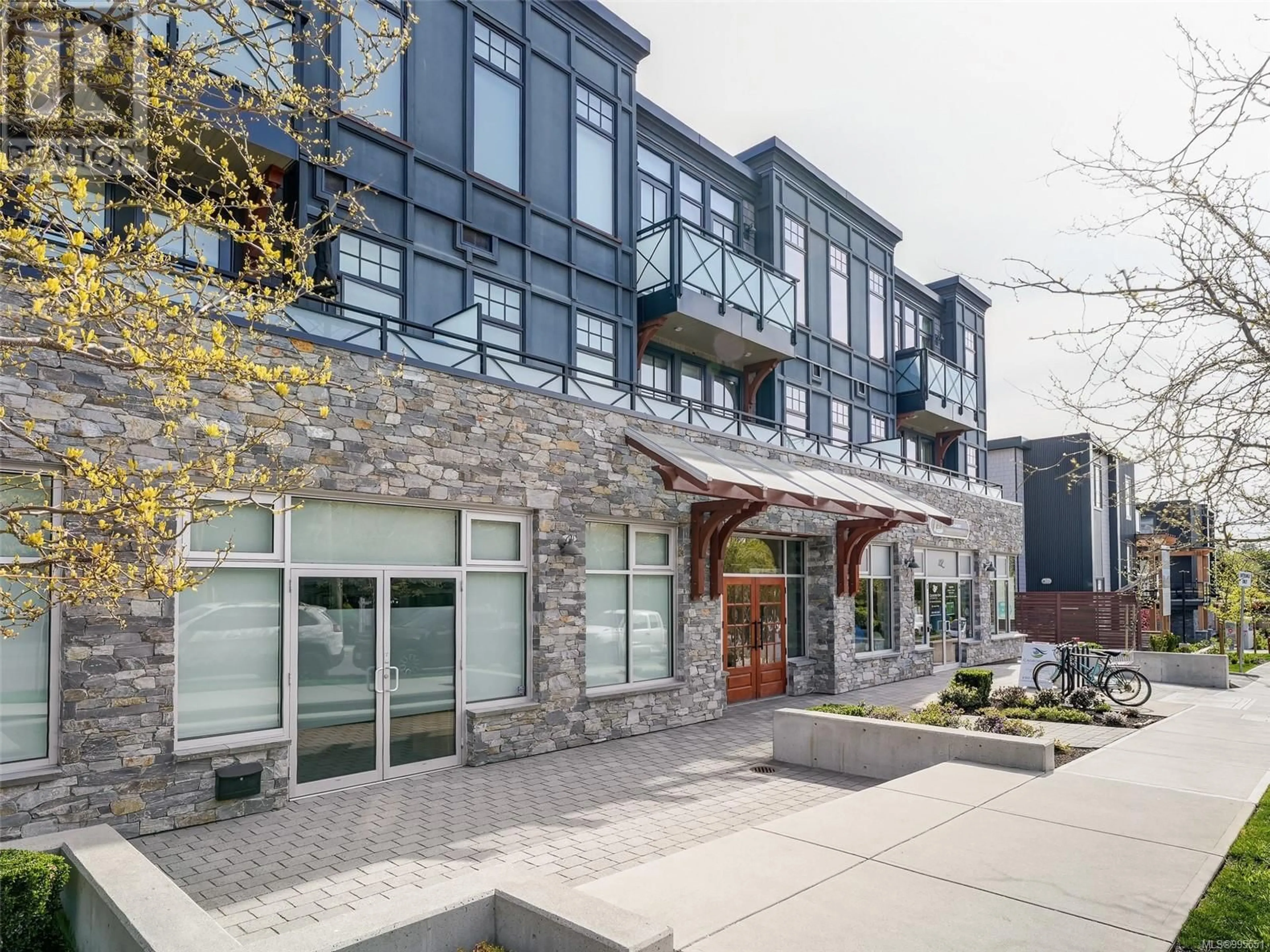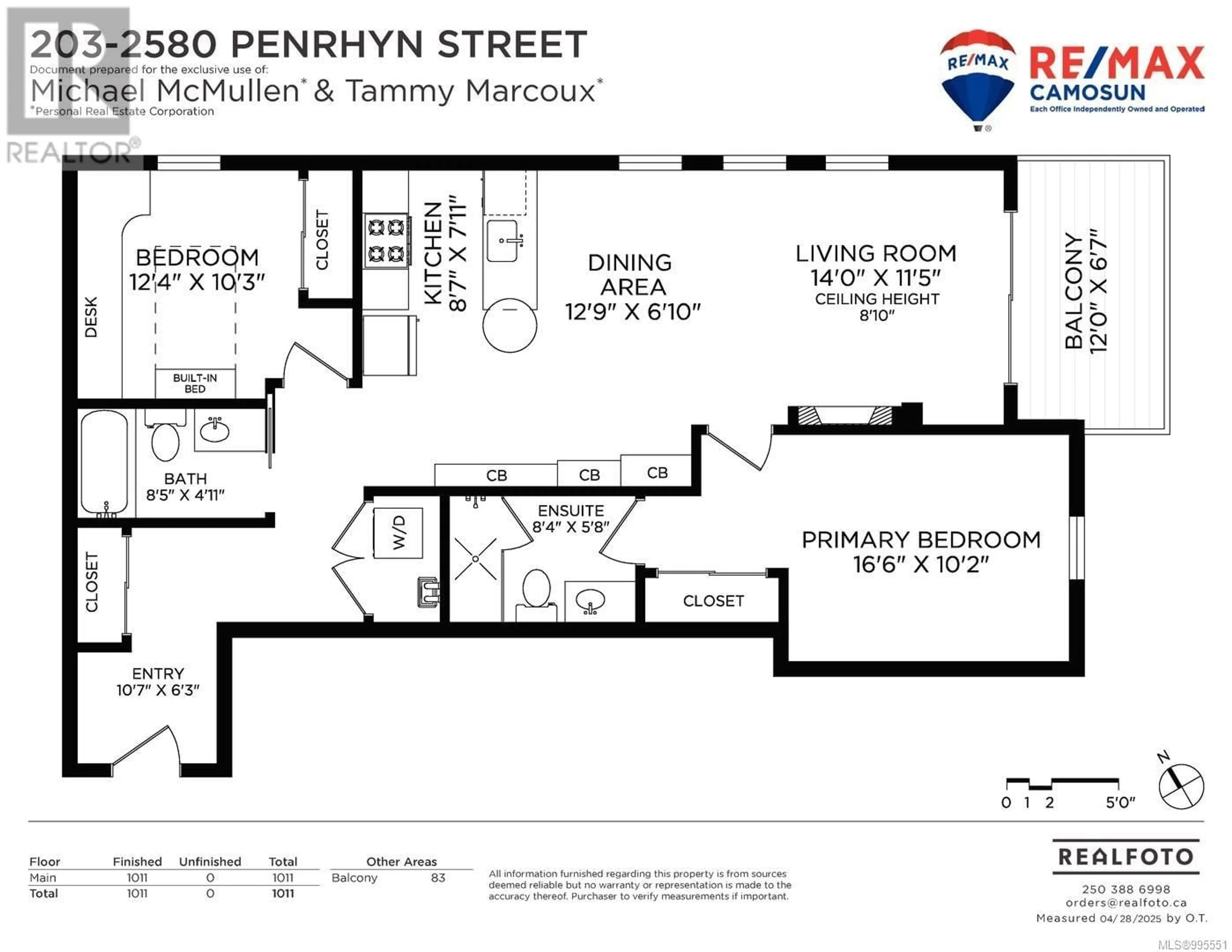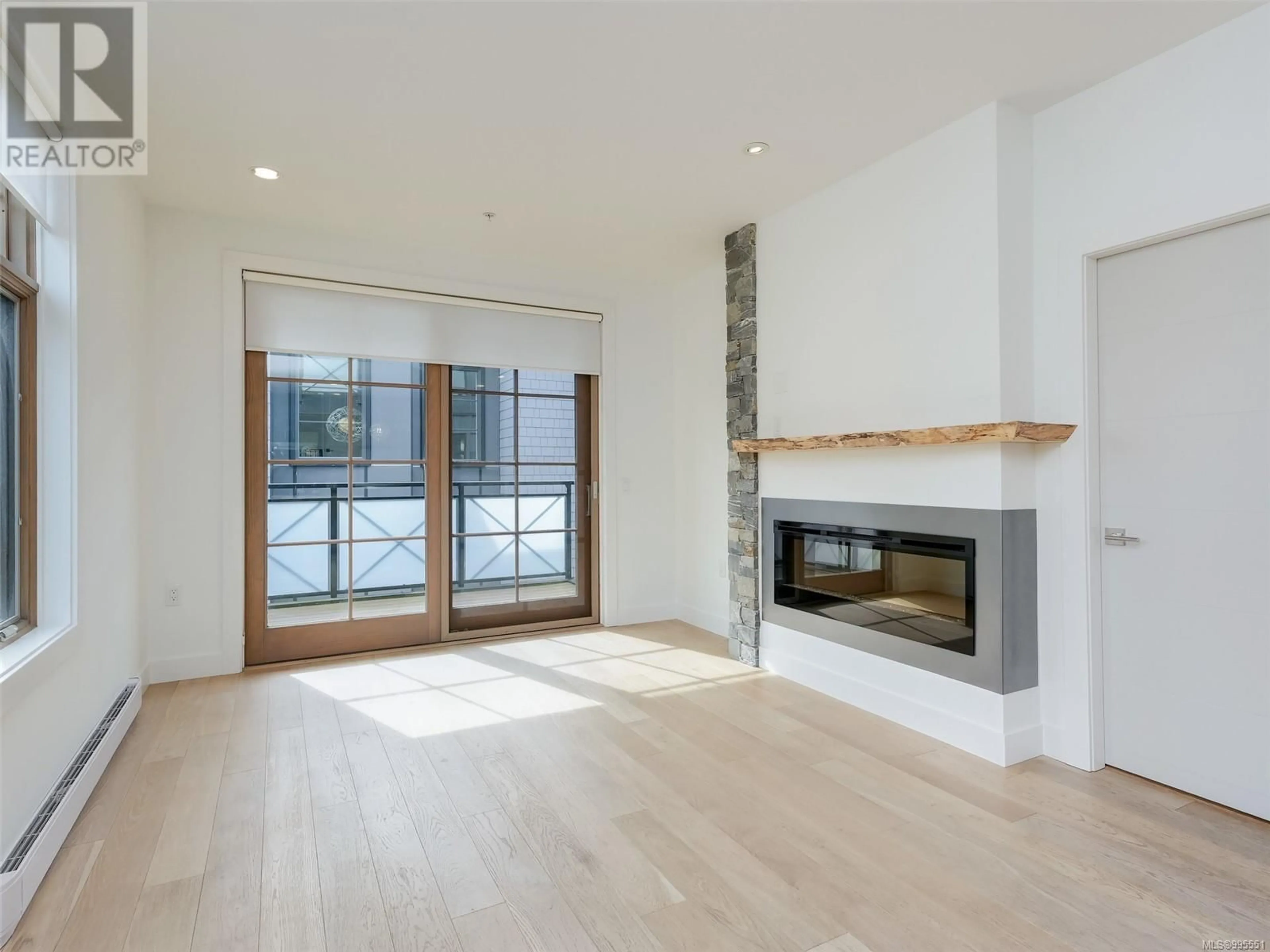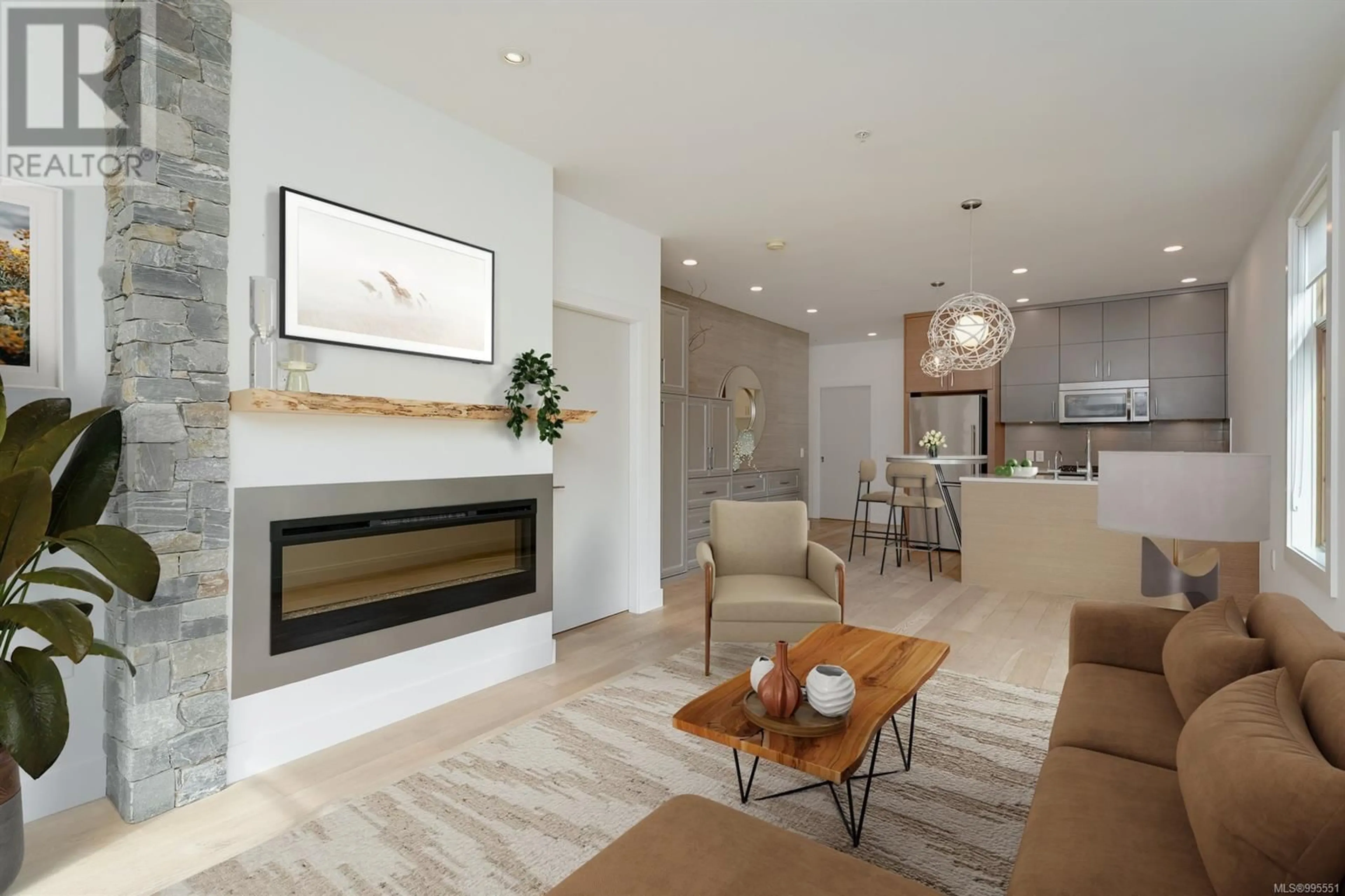203 - 2580 PENRHYN STREET, Saanich, British Columbia V8N1G3
Contact us about this property
Highlights
Estimated ValueThis is the price Wahi expects this property to sell for.
The calculation is powered by our Instant Home Value Estimate, which uses current market and property price trends to estimate your home’s value with a 90% accuracy rate.Not available
Price/Sqft$776/sqft
Est. Mortgage$3,646/mo
Maintenance fees$709/mo
Tax Amount ()$4,457/yr
Days On Market50 days
Description
JUST STEPS TO THE SANDY SHORES OF CADBORO BAY. Beautifully appointed by award winning Abstract Developments, a 2 bedroom 2 bath condo in Element Beachside. This exceptional home blends modern comfort with West Coast charm with expansive wood framed Pella windows that flood the space with natural light. The open-concept living area features a dramatic linear electric fireplace and a gourmet kitchen with quartz countertops, additional custom cabinets for added storage, premium appliances, and gas cooking—perfect for entertaining or unwinding in style. A highlight of this home is the custom-designed office in the 2nd bedroom with built-in desk ideal for remote work and Murphy bed. The spacious primary bedroom boasts of a walk-in closet and a spa-inspired 3 piece bathroom offering heated tile floors and a rain shower head. Featuring an energy efficiency gas-fired tankless water heater. Step outside to your private balcony for morning coffee or an evening glass of wine, or take a stroll along the beach just moments away. Located in a peaceful, seaside community, you are walking distance to Gyro Park, farm-fresh groceries, cafés, and restaurants. Easy access to UVic, Oak Bay Village, and Estevan Village makes this a truly prime location for enjoying the West Coast lifestyle. Don't miss this meticulously maintained and rarely offered home—perfect as a serene retreat or stylish urban base. Pets are welcome! (id:39198)
Property Details
Interior
Features
Main level Floor
Balcony
6'7 x 12'0Primary Bedroom
10'2 x 16'6Living room
11'5 x 14'0Dining room
6'10 x 12'9Exterior
Parking
Garage spaces -
Garage type -
Total parking spaces 1
Condo Details
Inclusions
Property History
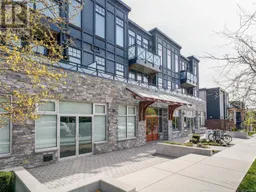 32
32
