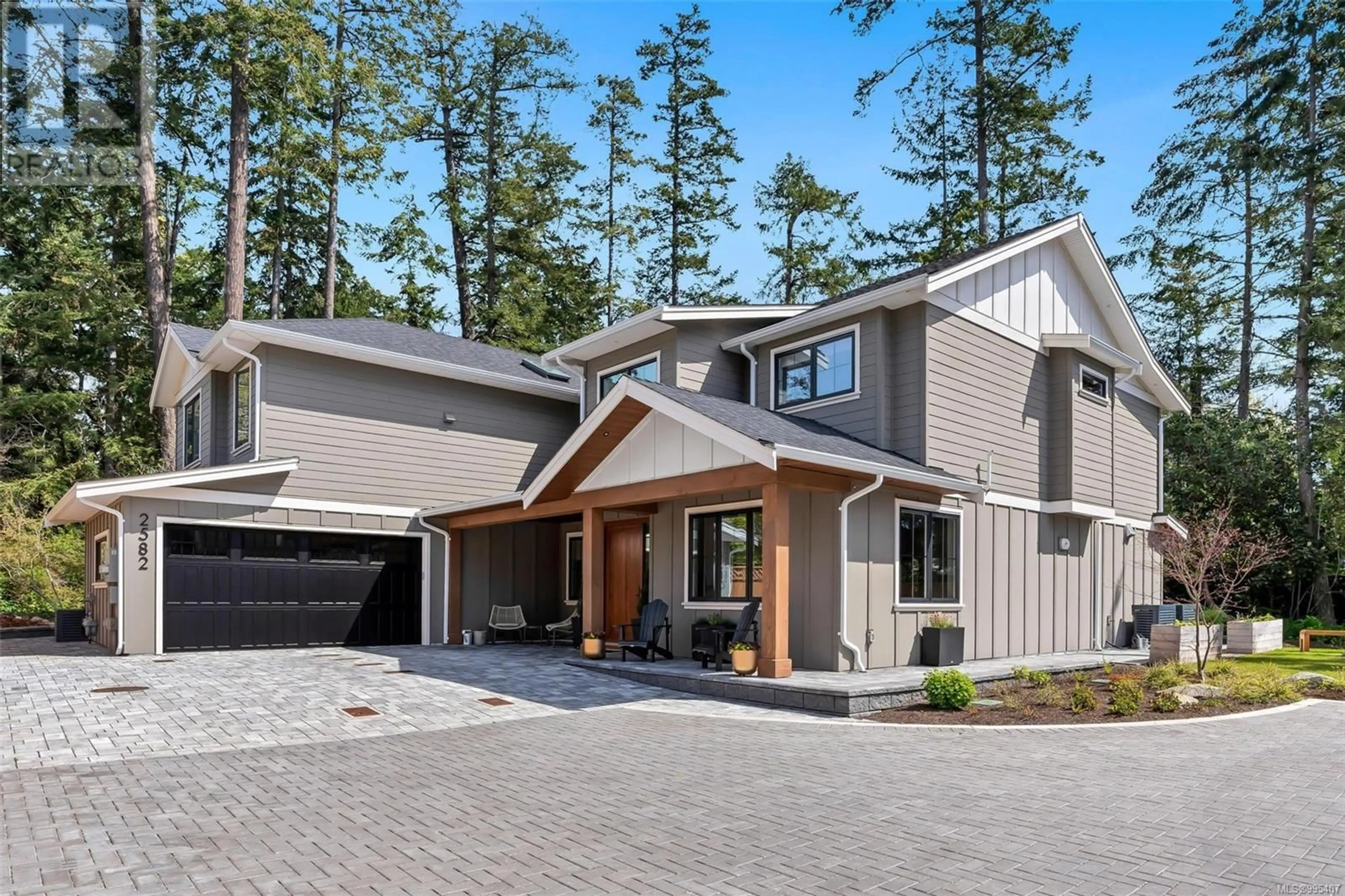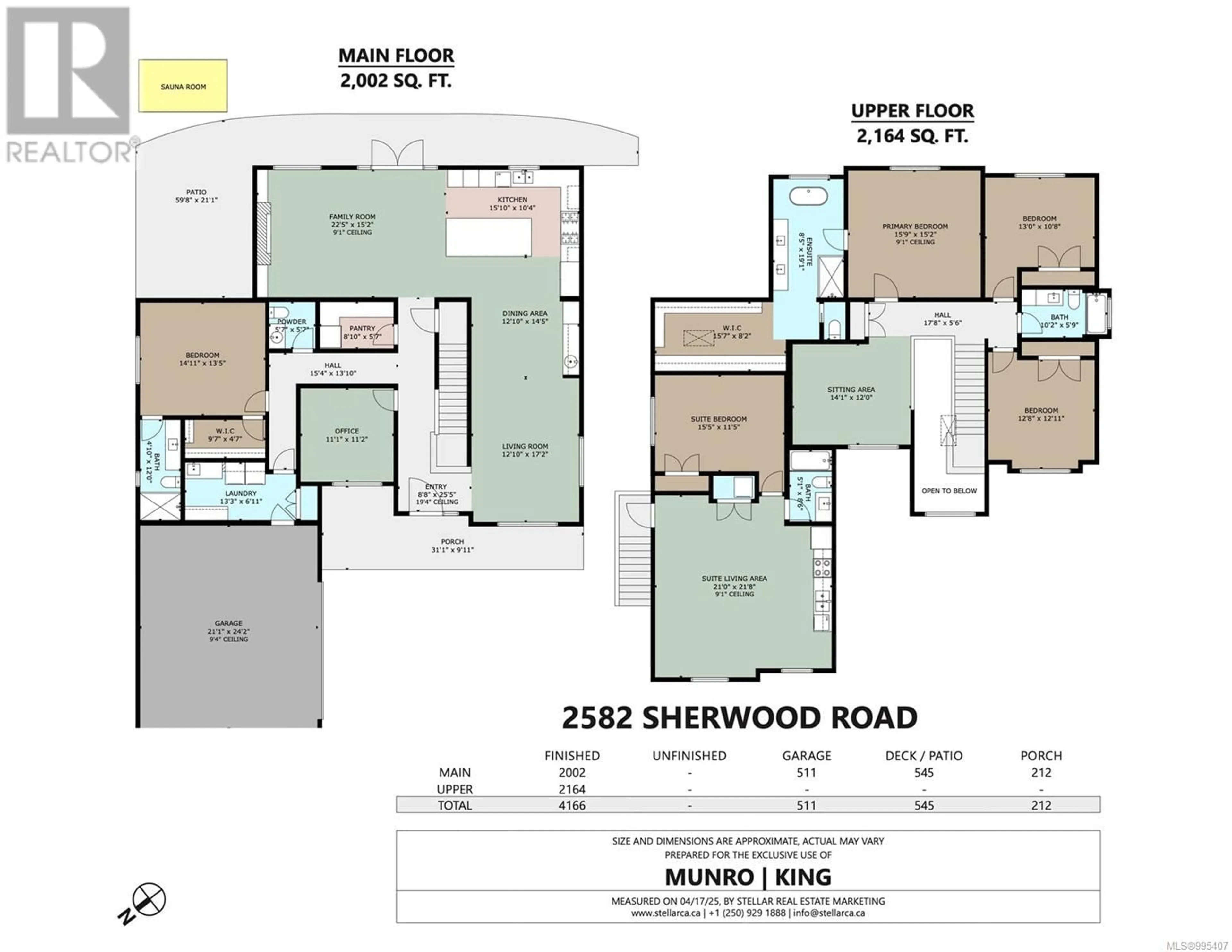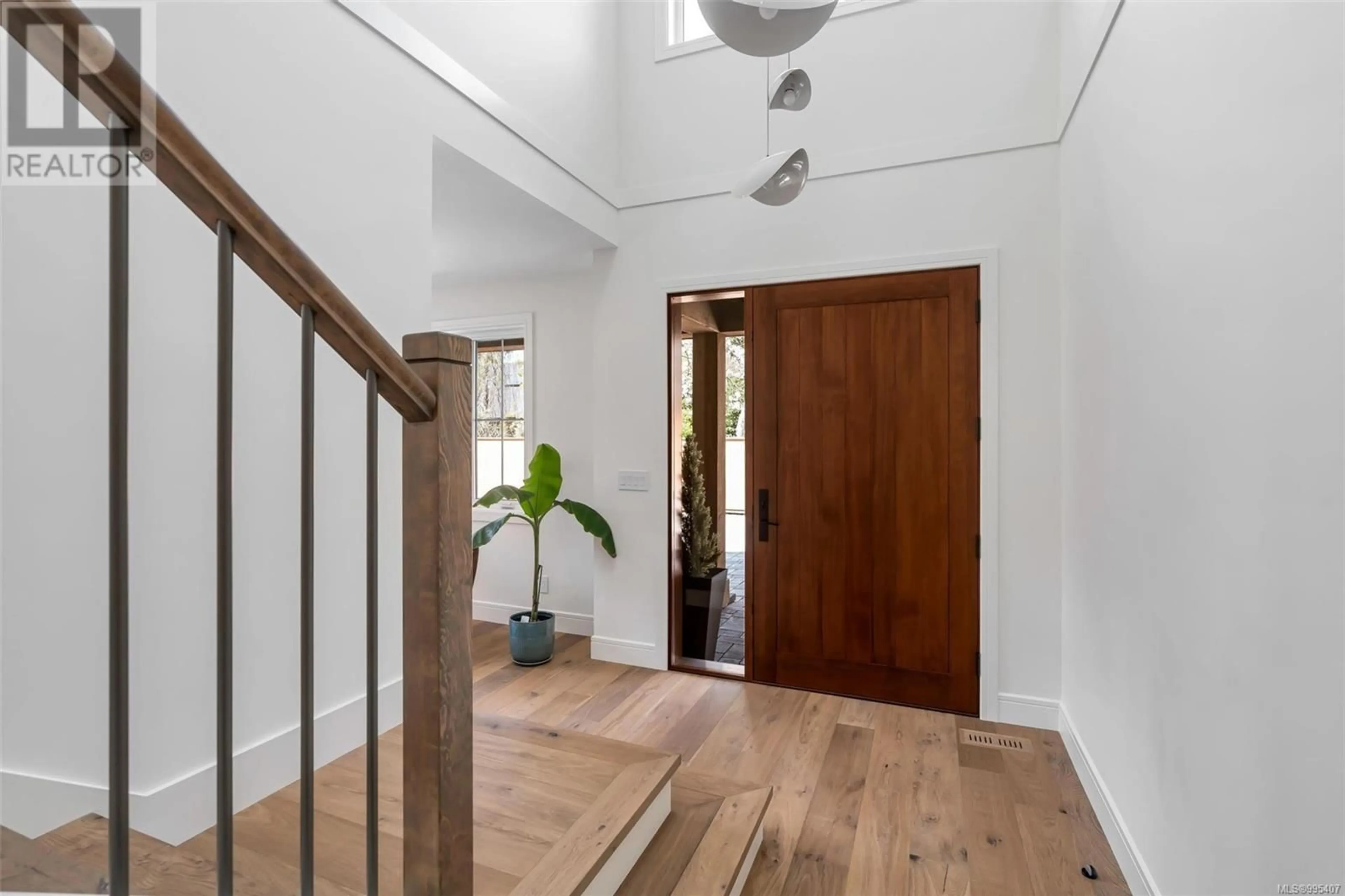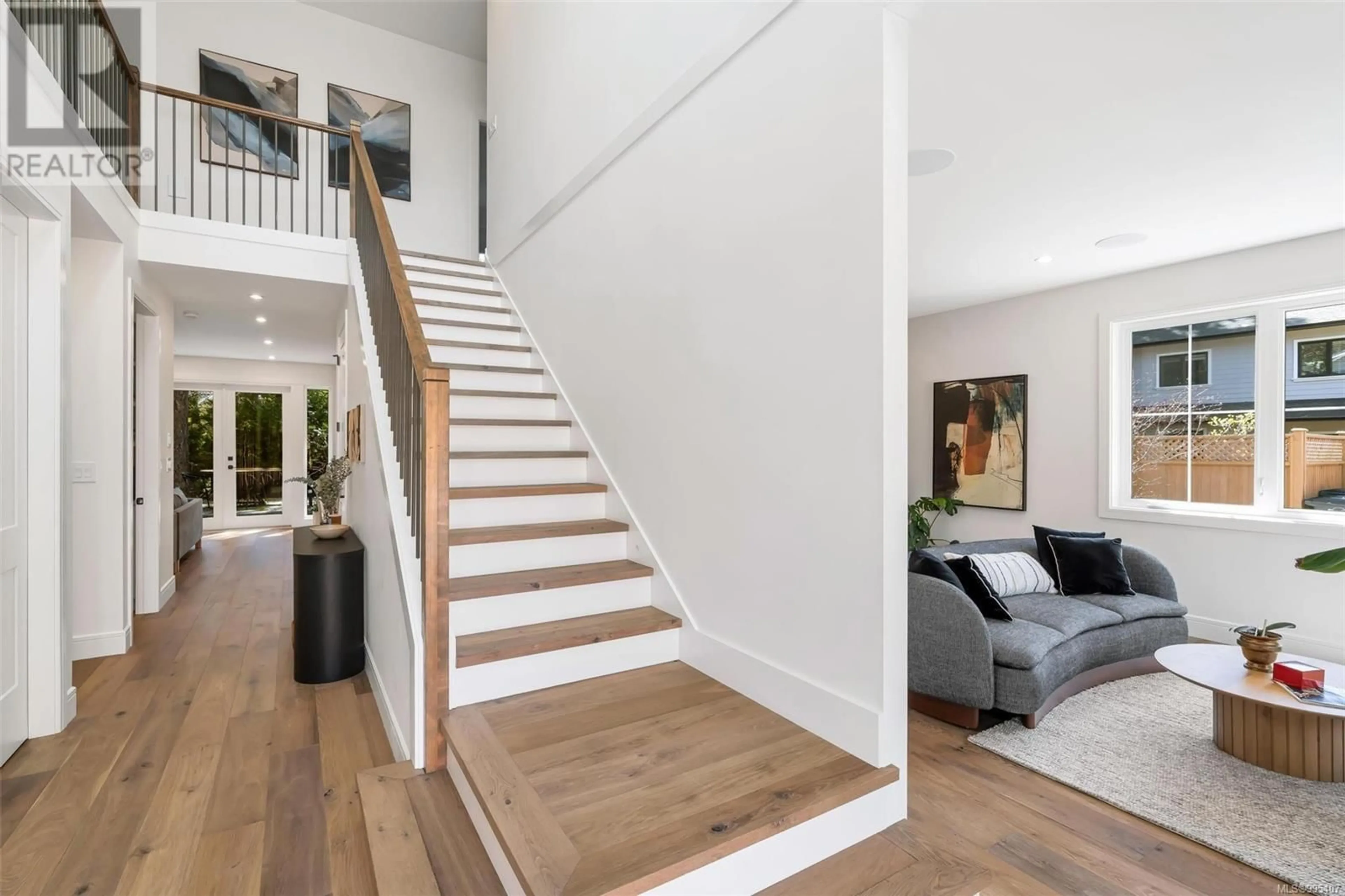2582 SHERWOOD LANE, Saanich, British Columbia V8N1W2
Contact us about this property
Highlights
Estimated ValueThis is the price Wahi expects this property to sell for.
The calculation is powered by our Instant Home Value Estimate, which uses current market and property price trends to estimate your home’s value with a 90% accuracy rate.Not available
Price/Sqft$780/sqft
Est. Mortgage$13,957/mo
Maintenance fees$110/mo
Tax Amount ()$16,657/yr
Days On Market1 day
Description
Tucked away on a private road, this exceptional 2023-built home spans over 4,100 sq.ft. showcasing the finest in craftsmanship and design. You're immediately greeted by an inviting open concept main floor, featuring expansive living & dining areas, a gourmet kitchen with custom cabinetry, top-tier appliances, coffee bar & large walk-in pantry. A separate family room opens to a private patio, while a 2-piece powder room, mudroom, office, and first primary bedroom with ensuite and walk-in closet complete the space. Upstairs, the second primary suite boasts a luxurious 5-piece ensuite and a dreamy walk-in closet. Two additional spacious bedrooms, stylish 4-piece bath plus a cozy TV area. For added flexibility, there's a fully self-contained 1 bedroom suite located above the double garage. The backyard is a private oasis with an outdoor kitchen, covered lounge area with heaters plus an outdoor sauna. Just moments from the coastline & Cadboro Bay Village, this is truly a rare offering. (id:39198)
Property Details
Interior
Features
Main level Floor
Office
11'2 x 11'1Bathroom
Kitchen
10'4 x 15'10Porch
9'11 x 31'1Exterior
Parking
Garage spaces -
Garage type -
Total parking spaces 4
Condo Details
Inclusions
Property History
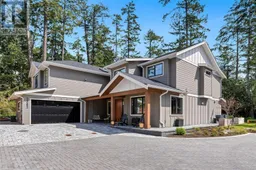 83
83
