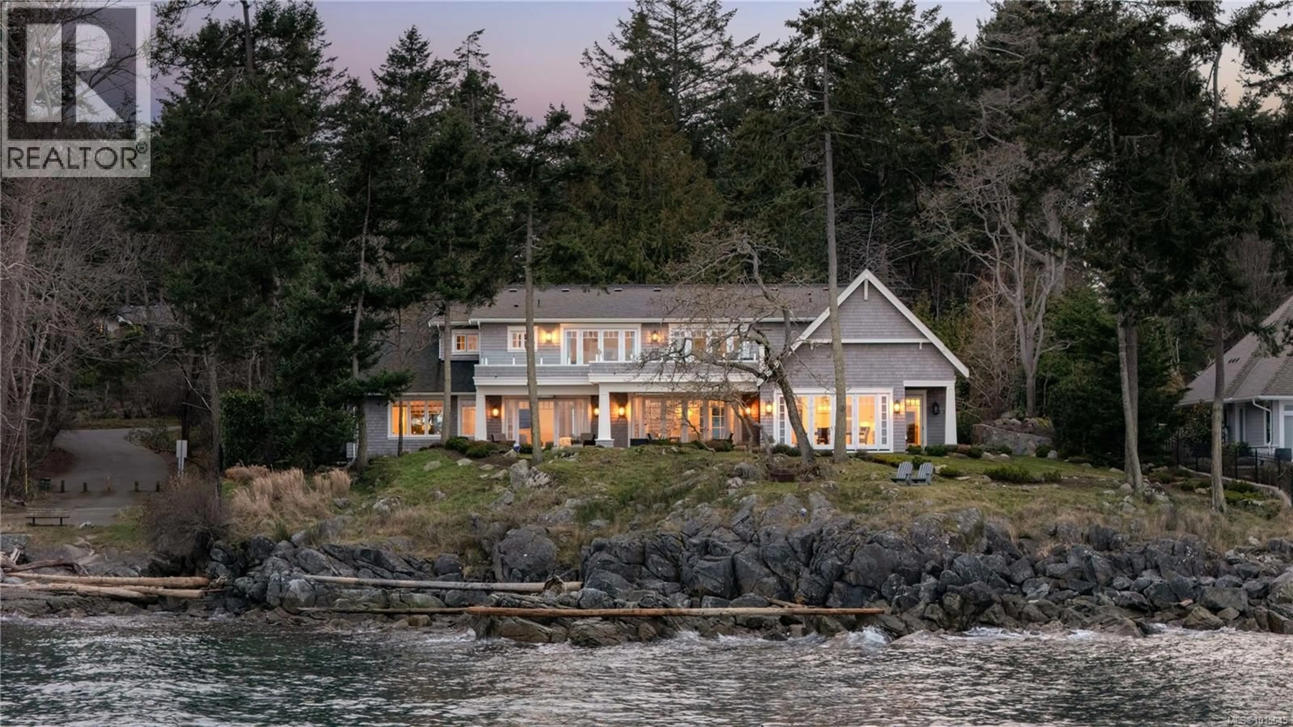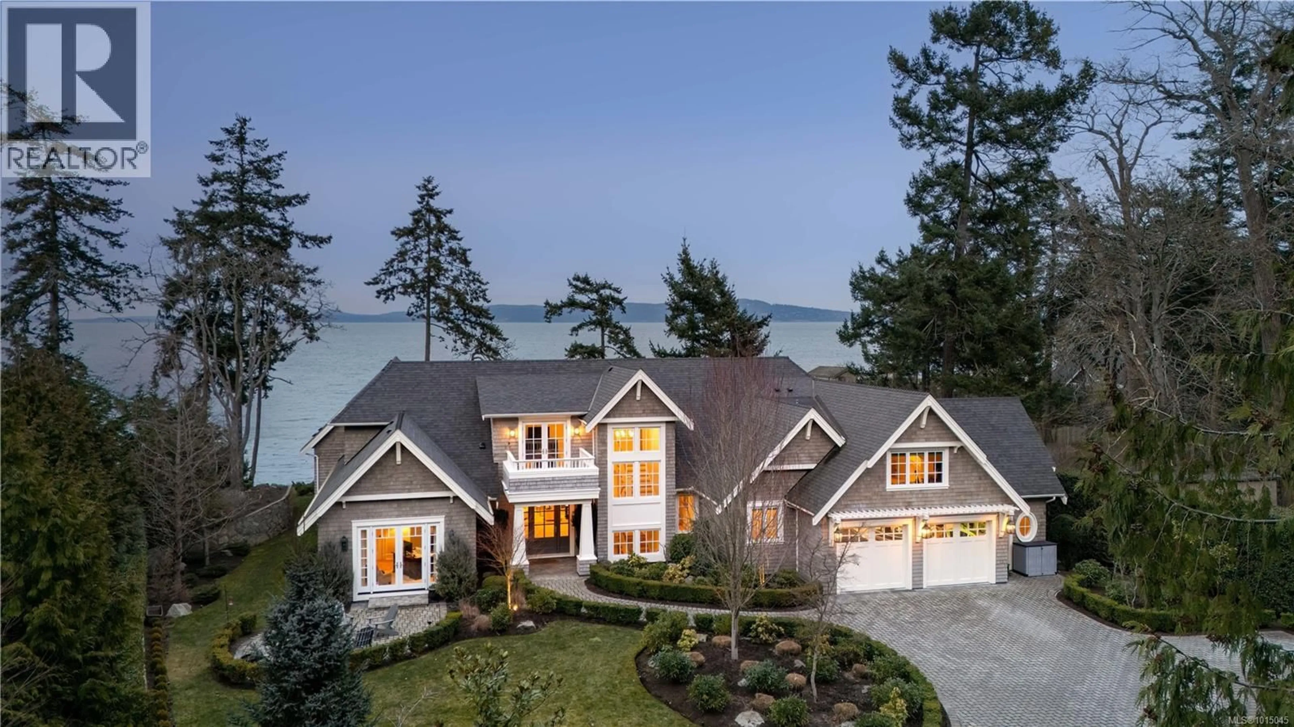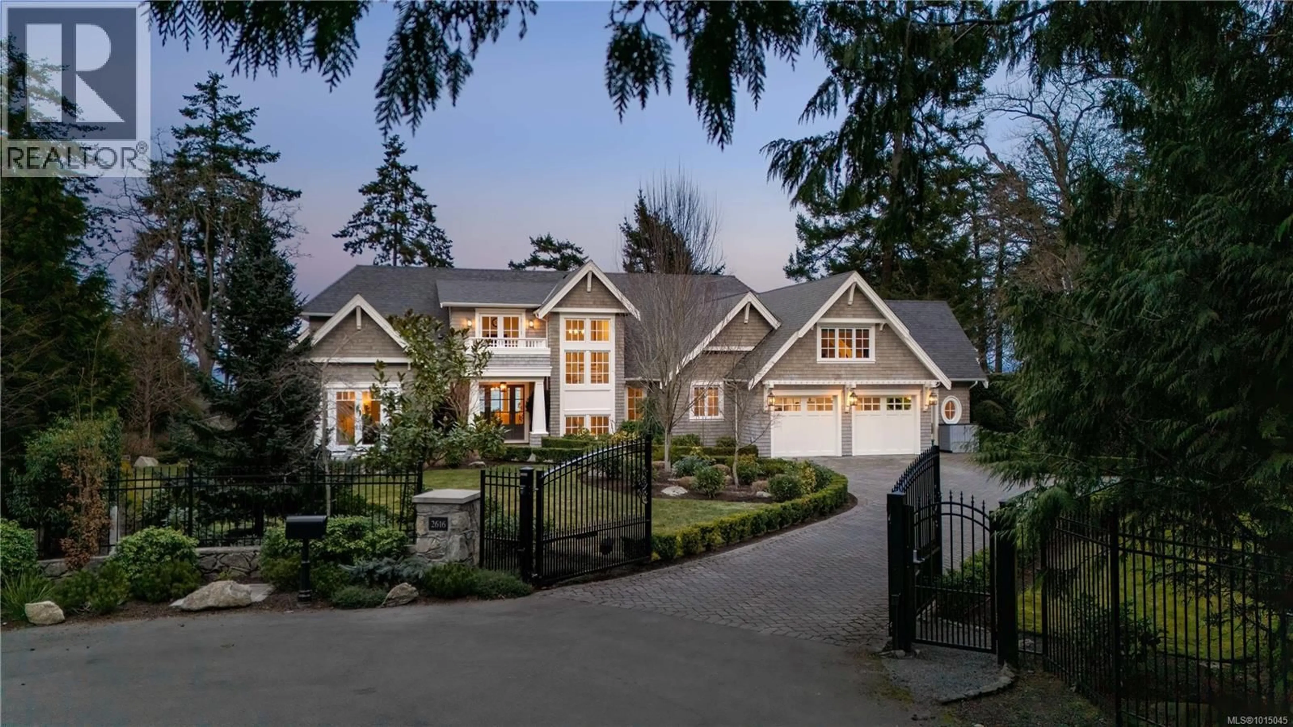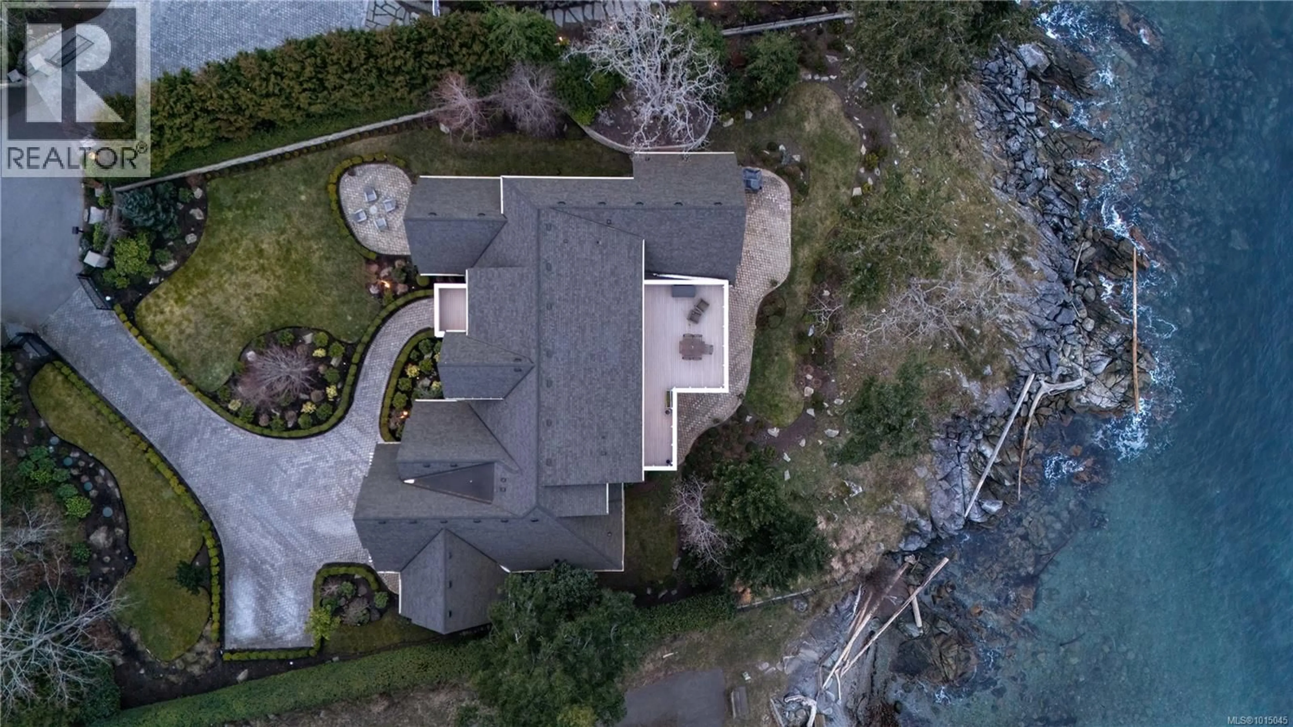2616 QUEENSWOOD LANE, Saanich, British Columbia V8N1X5
Contact us about this property
Highlights
Estimated valueThis is the price Wahi expects this property to sell for.
The calculation is powered by our Instant Home Value Estimate, which uses current market and property price trends to estimate your home’s value with a 90% accuracy rate.Not available
Price/Sqft$892/sqft
Monthly cost
Open Calculator
Description
Nestled down a private lane, this oceanfront residence offers modern coastal design & luxurious living. With unobstructed views of the ocean & Mt Baker, the home is set amidst a landscaped garden, complemented by a paver driveway. Inside, white finishes, light oak accents & chrome detailing create a bright, inviting atmosphere, while the light oak flooring and abundant natural light enhance the home's warmth. The spacious living room, complete with a cozy fireplace, opens to a private patio that invites indoor-outdoor living & stunning ocean views. The soaring 9'6'' ceilings are accented with crown molding throughout, creating a sense of grandeur & space. The exquisite chef's kitchen features a double island, butler’s pantry & sleek Wolf gourmet appliances, including two fridges and a freezer, built-in microwave, and dishwasher, offering both convenience and sophistication. The main-floor primary bedroom serves as a peaceful retreat, boasting a 250 sqft walk-in closet and an opulent 5-pc ensuite bathroom with a separate toilet for privacy, along with direct access to the patio. Upstairs, 2 spacious bedrooms each feature ensuite bathrooms, walk-in closets & decks with ocean views, while a second living room, second laundry room, a nanny suite & addl 3pc bathroom complete the upper level. The lower floor is designed for leisure, offering an exercise room, media room, and games nook. This residence includes a spacious double garage, a versatile study room that can easily be converted into a bedroom, and a tucked-away laundry room. Geothermal heating provides year-long comfort in every room. Situated on a small bay, the property is protected from harsh weather while offering ocean access, perfect for paddleboarding or canoeing. Along with a home warranty expiring July 2030, the property is sheltered with a decorative black fence & front gate. Just minutes from parks, shops, schools, UVIC, and Cadboro Bay Village, this is refined coastal living at its best. (id:39198)
Property Details
Interior
Features
Second level Floor
Laundry room
11' x 12'Ensuite
Bedroom
16 x 24Bedroom
16' x 17'Exterior
Parking
Garage spaces -
Garage type -
Total parking spaces 4
Condo Details
Inclusions
Property History
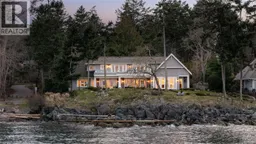 47
47
