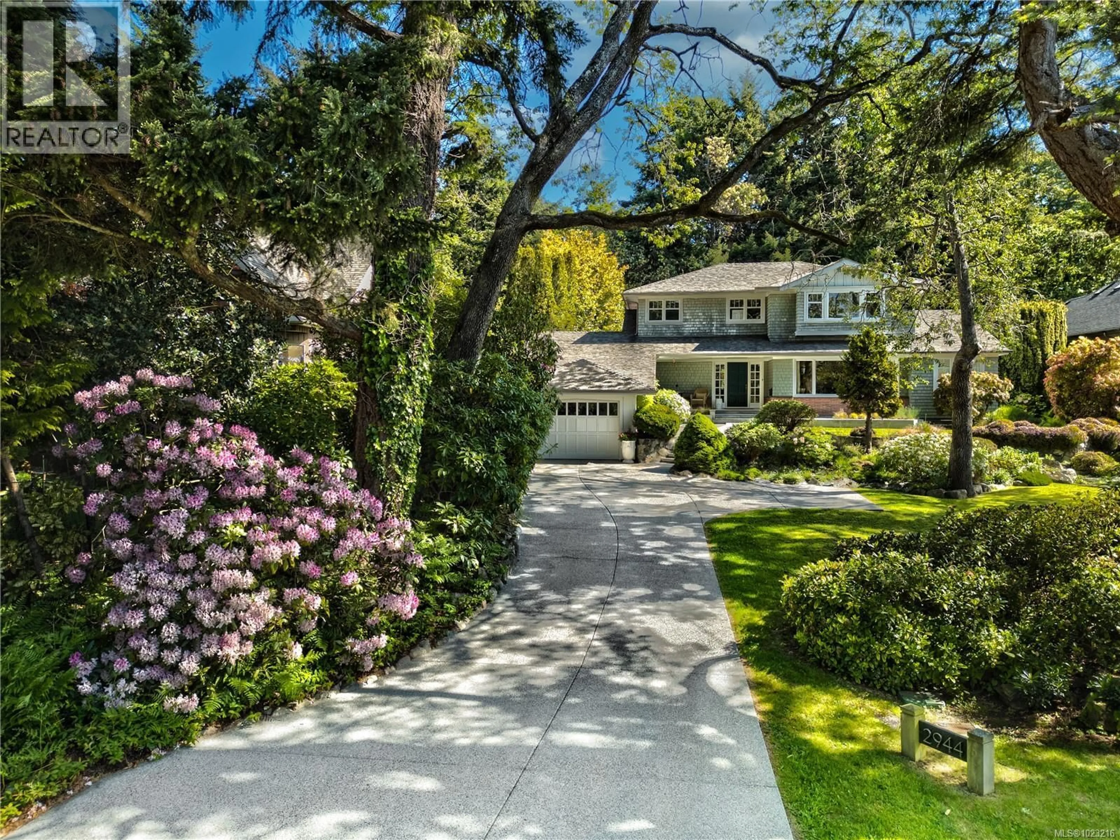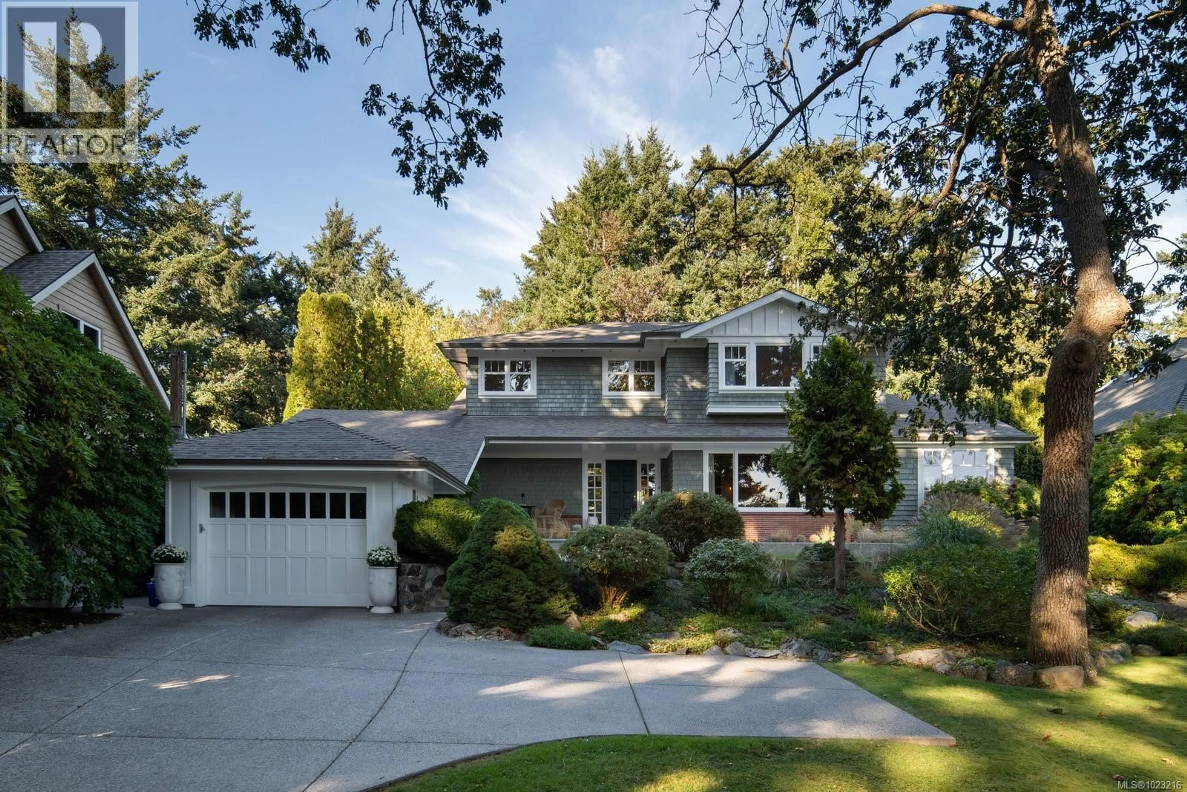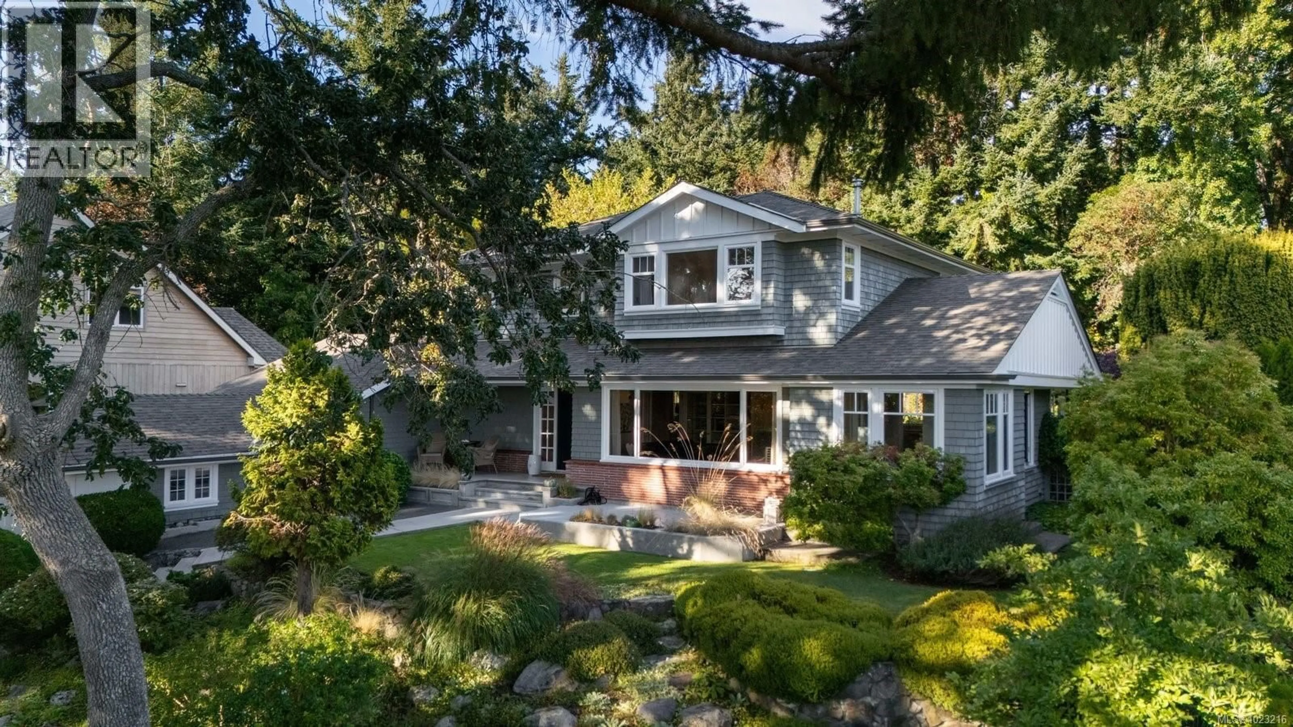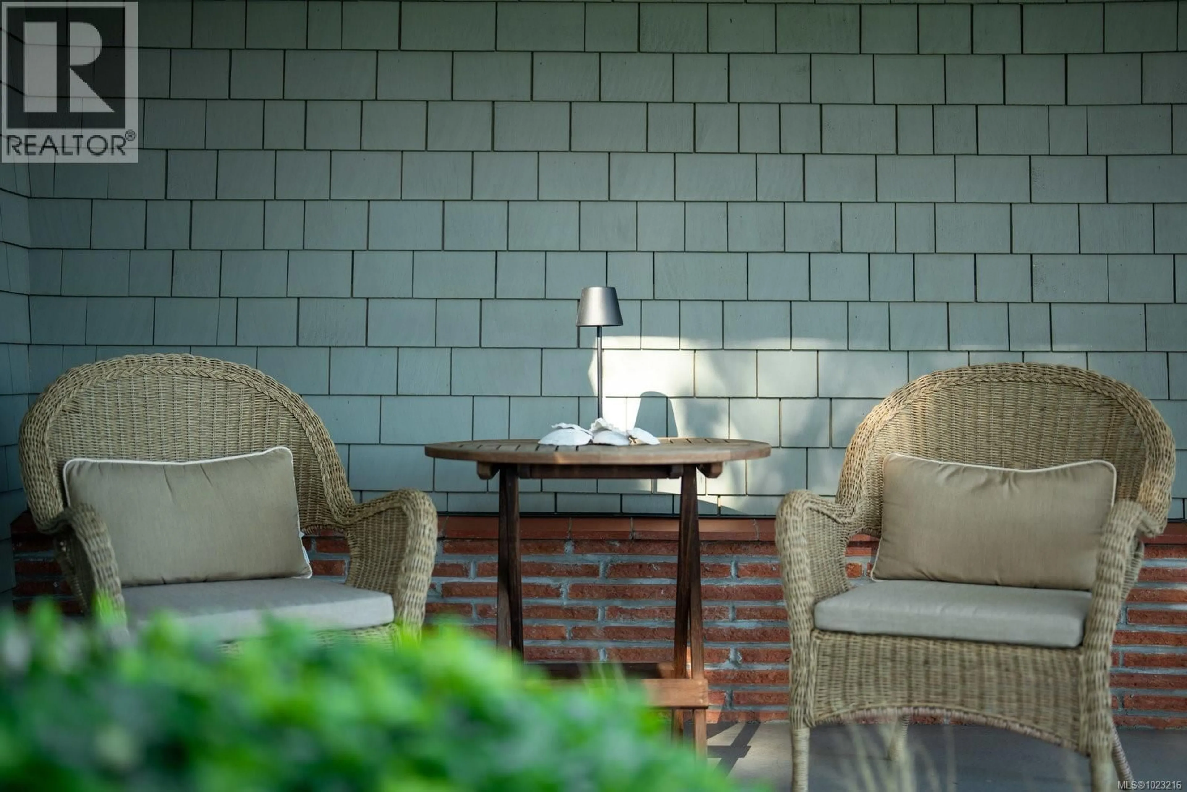2944 TUDOR AVENUE, Saanich, British Columbia V8N1M1
Contact us about this property
Highlights
Estimated valueThis is the price Wahi expects this property to sell for.
The calculation is powered by our Instant Home Value Estimate, which uses current market and property price trends to estimate your home’s value with a 90% accuracy rate.Not available
Price/Sqft$624/sqft
Monthly cost
Open Calculator
Description
Welcome to 2944 Tudor Avenue, an exceptional West Coast home in the heart of the prestigious Ten Mile Point neighborhood. Set on a beautifully landscaped, south-facing 0.32-acre lot, this elegant 5-bedroom, 4-bathroom home offers over 4,200 sq ft of meticulously redesigned living space - this home blends modern refinement with timeless coastal charm. Step into a grand foyer and experience the warmth of radiant-heated oak, limestone, travertine, and wool floors. The bright, airy chef’s kitchen anchors the main level and opens to a breakfast nook and French doors that lead to an English-style garden oasis. The formal living and dining areas are wrapped in large windows showcasing breathtaking ocean and mountain views, bathing the home in natural light. Upstairs, the luxurious primary suite features a spa-inspired ensuite, a generous custom walk-in closet, and a cozy window bench with panoramic ocean and mountain views. Additional bedrooms offer flexibility for family, guests, or office use. The lower levels include a gym, wine room, a custom library wall with built-in seating and task lighting, in addition to a private guest suite complete with its own full kitchen and in-suite laundry. This thoughtfully appointed home includes on-demand hot water, a heated double garage, and a 9-zone irrigation system. Quality of the building materials is second-to-none, the home has been meticulously maintained ensuring it remains in pristine condition for its new owners. Outdoor spaces are complemented by mature trees, vibrant gardens, and visits from local wildlife—including hummingbirds, cranes, deer, and even rock lizards. Located just steps from the Pacific Ocean, the University of Victoria, scenic parks, beaches, and the Konukson Park and Mystic Vail Trailheads, this home offers a rare balance of privacy, elegance, and connection to nature in one of Victoria’s most sought-after neighborhoods. (id:39198)
Property Details
Interior
Features
Lower level Floor
Bonus Room
8'10 x 6'1Wine Cellar
7'4 x 7'3Storage
4'2 x 17'10Bonus Room
11'5 x 20'1Exterior
Parking
Garage spaces -
Garage type -
Total parking spaces 4
Property History
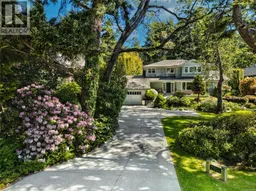 56
56
