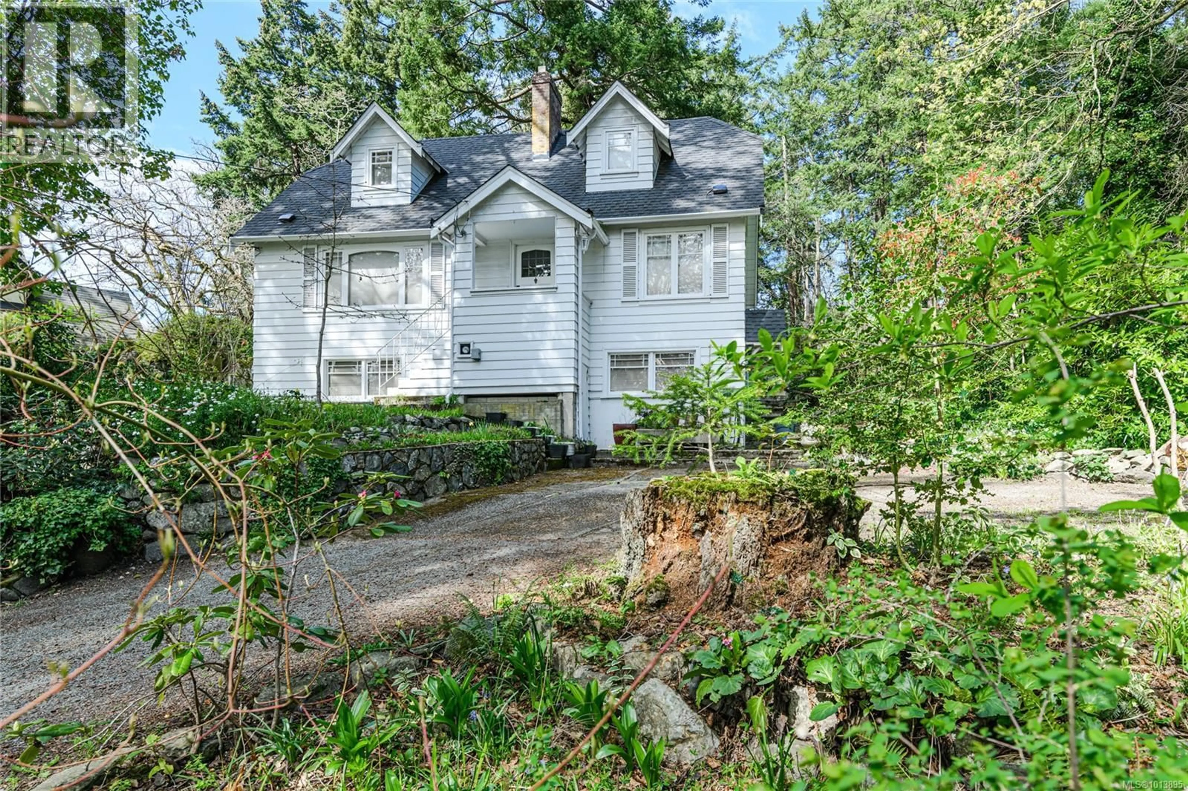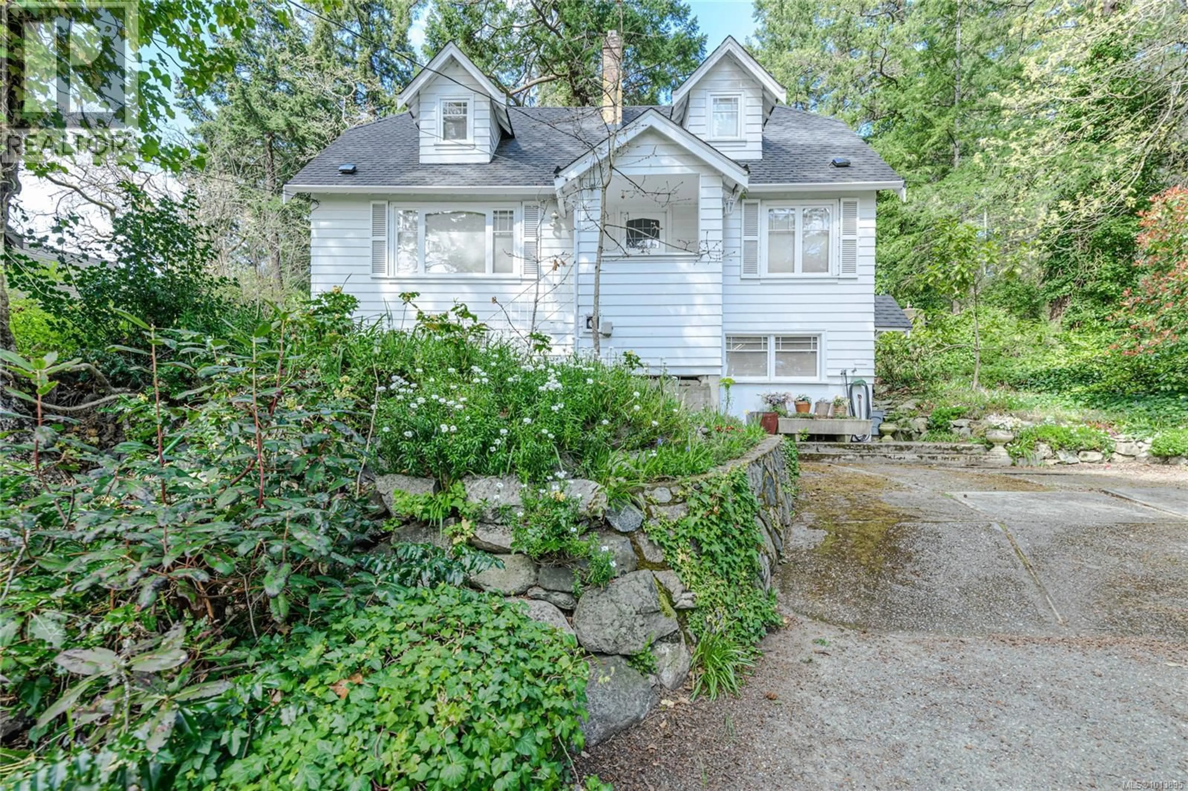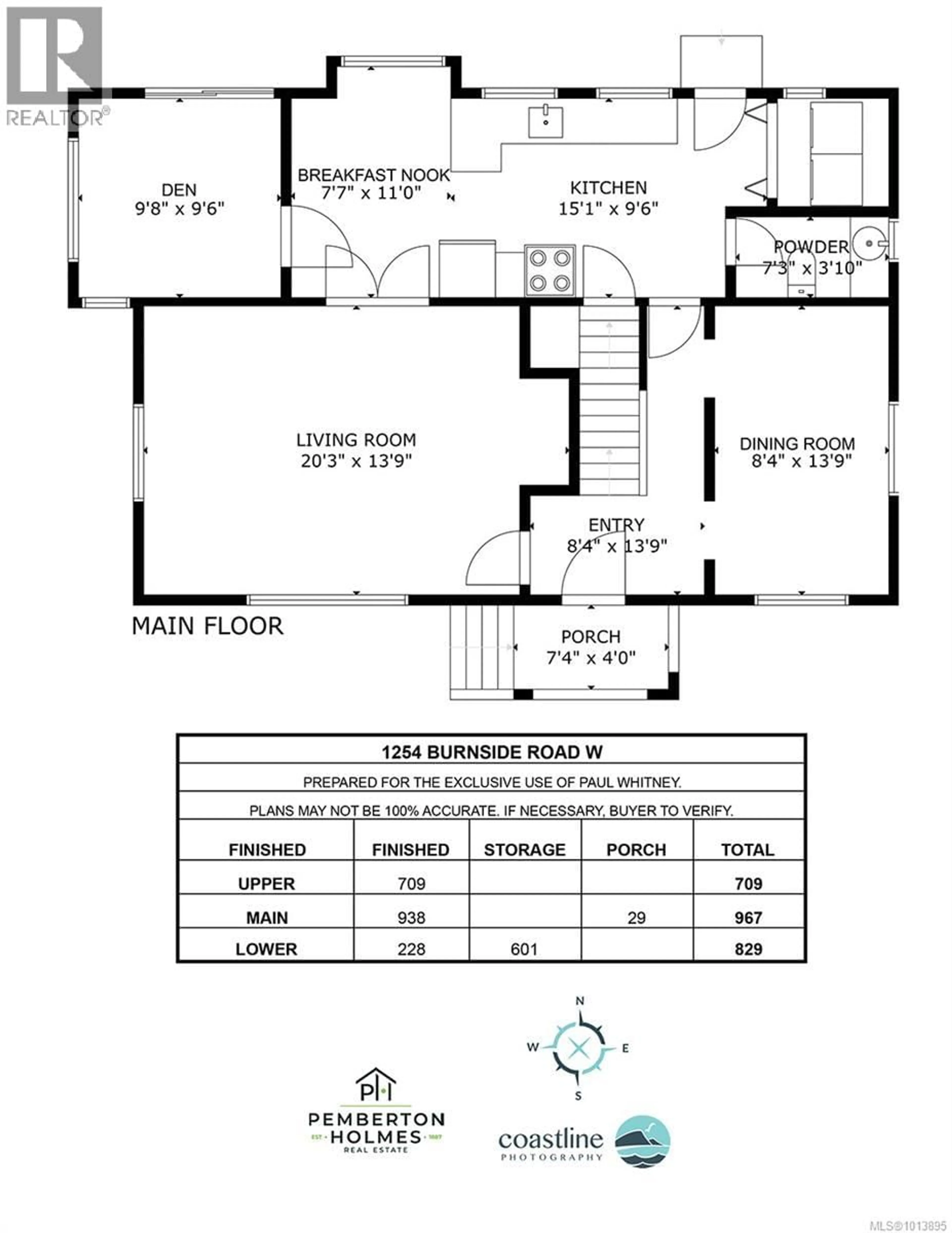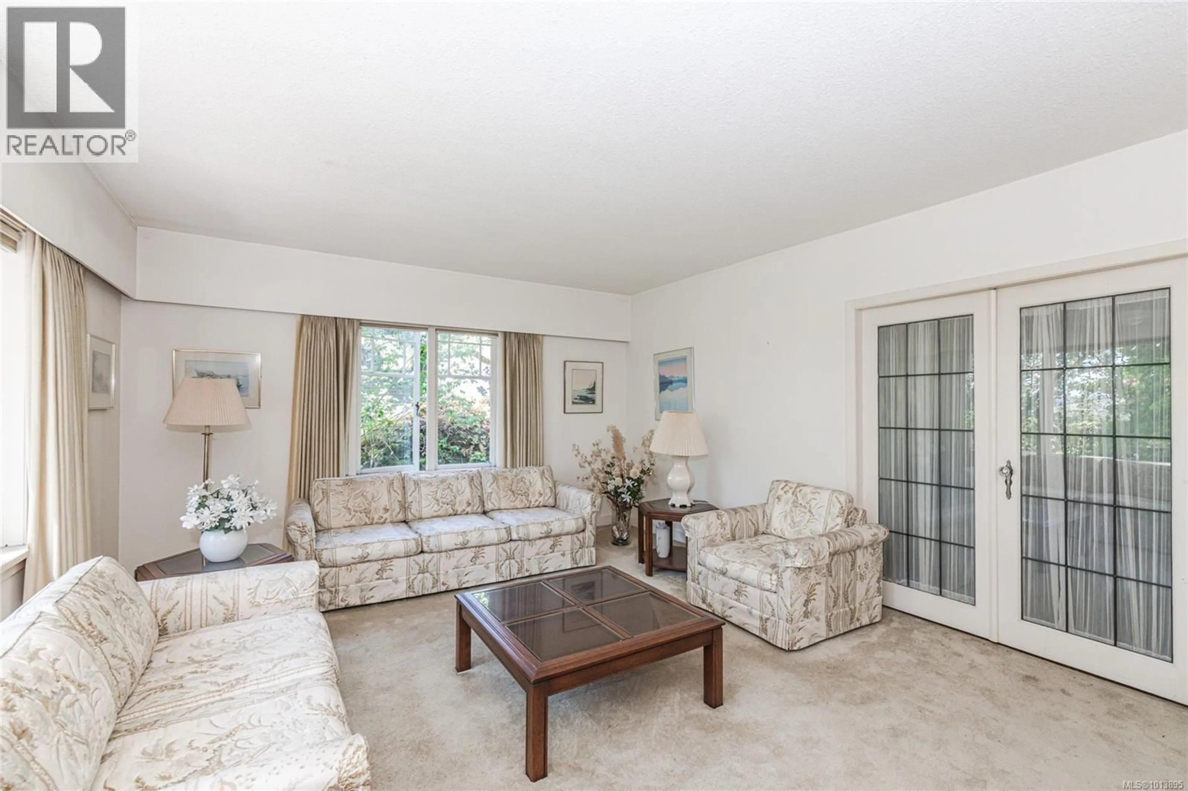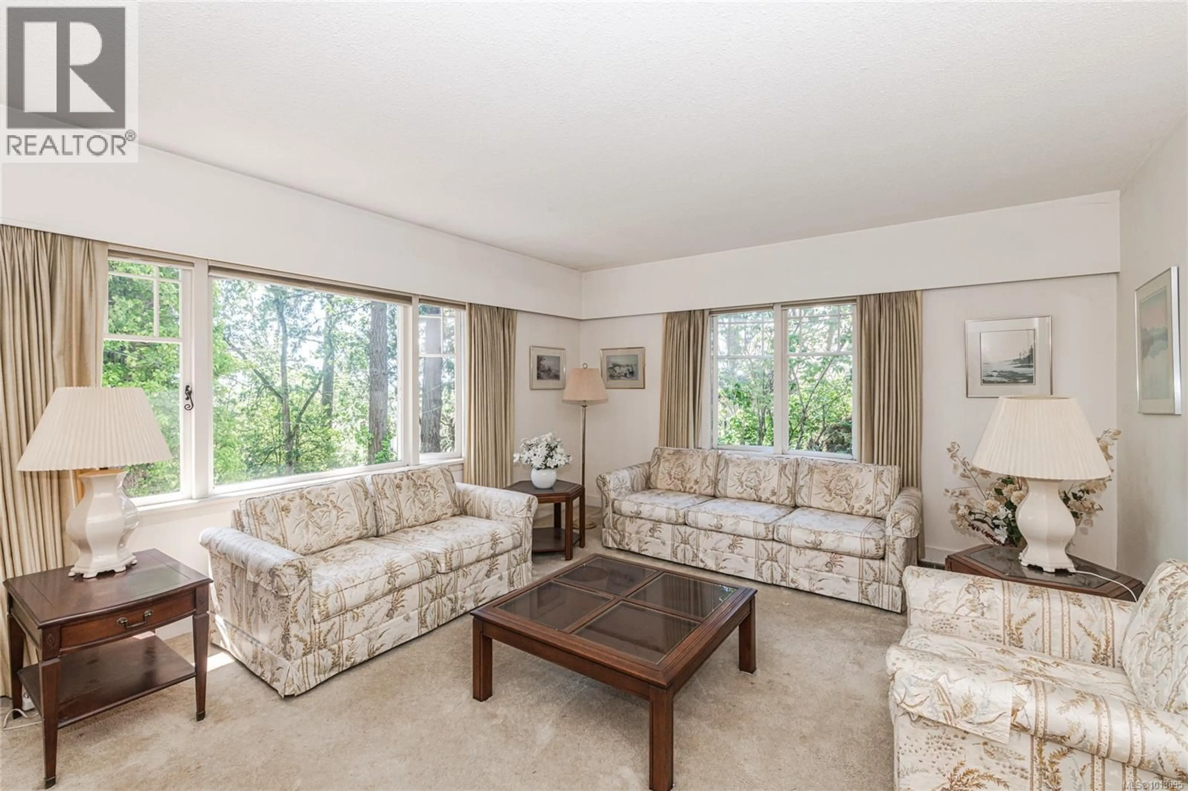1254 BURNSIDE ROAD WEST, View Royal, British Columbia V8Z1N9
Contact us about this property
Highlights
Estimated valueThis is the price Wahi expects this property to sell for.
The calculation is powered by our Instant Home Value Estimate, which uses current market and property price trends to estimate your home’s value with a 90% accuracy rate.Not available
Price/Sqft$458/sqft
Monthly cost
Open Calculator
Description
Development potential 1/2 acre with CLASSIC 1940s 2,500 sq ft, 2-bedroom home situated on a generous half-acre lot. This older character home exudes warmth and history, featuring spacious rooms , fireplace , wood floors under carpet. The property is surrounded by mature gardens, offering a private oasis and natural beauty. The expansive lot provides ample space for outdoor activities and future development. Easy access to beautiful Knockan Hill Park from the adjacent trail Imagine the possibilities – from renovating the current home or building new. This property offers unique potential for growth and future development . Inside, the home boasts large living areas filled with natural light, perfect for both relaxation and entertaining. Garden views from principal rooms provide a serene backdrop. Located in a desirable area, this property combines the best of both worlds: a peaceful, private setting with convenient access to local amenities. Don't miss your chance to own a classic home with endless opportunities for the future. Explore the potential today! (id:39198)
Property Details
Interior
Features
Lower level Floor
Workshop
12 x 13Studio
12 x 13Office
18 x 13Exterior
Parking
Garage spaces -
Garage type -
Total parking spaces 3
Property History
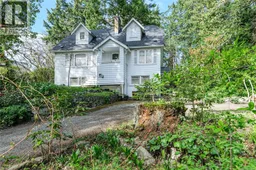 41
41
