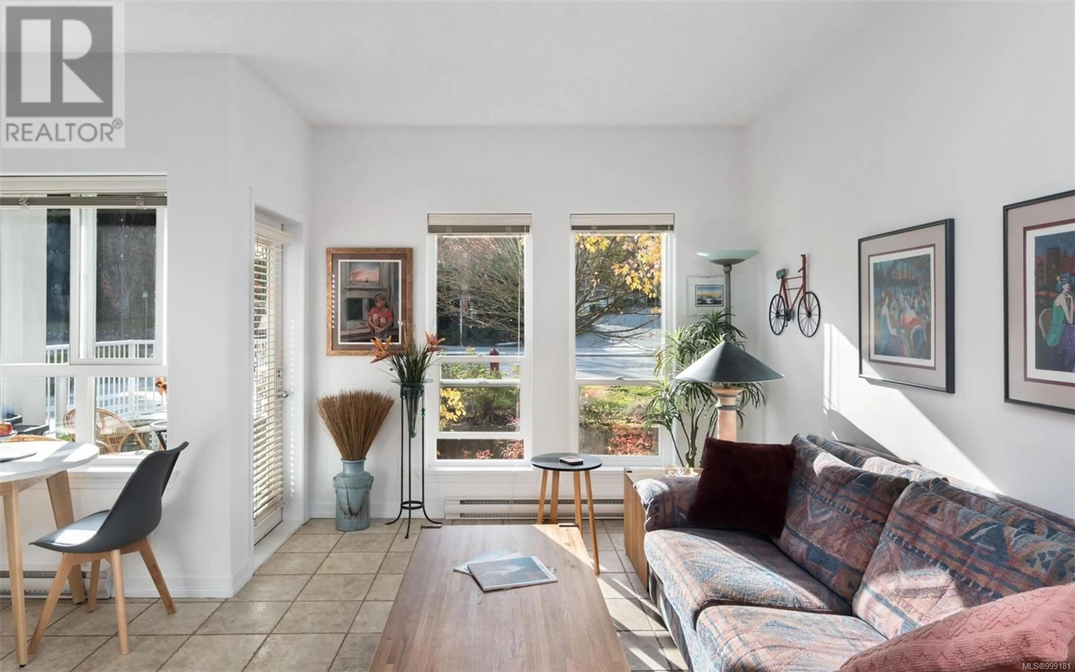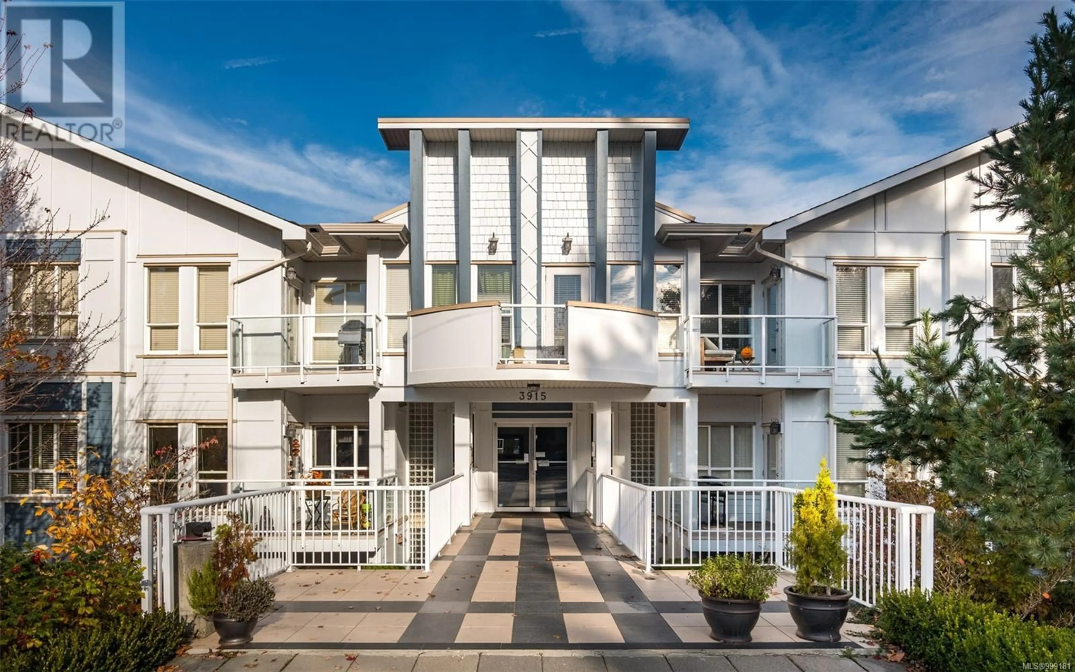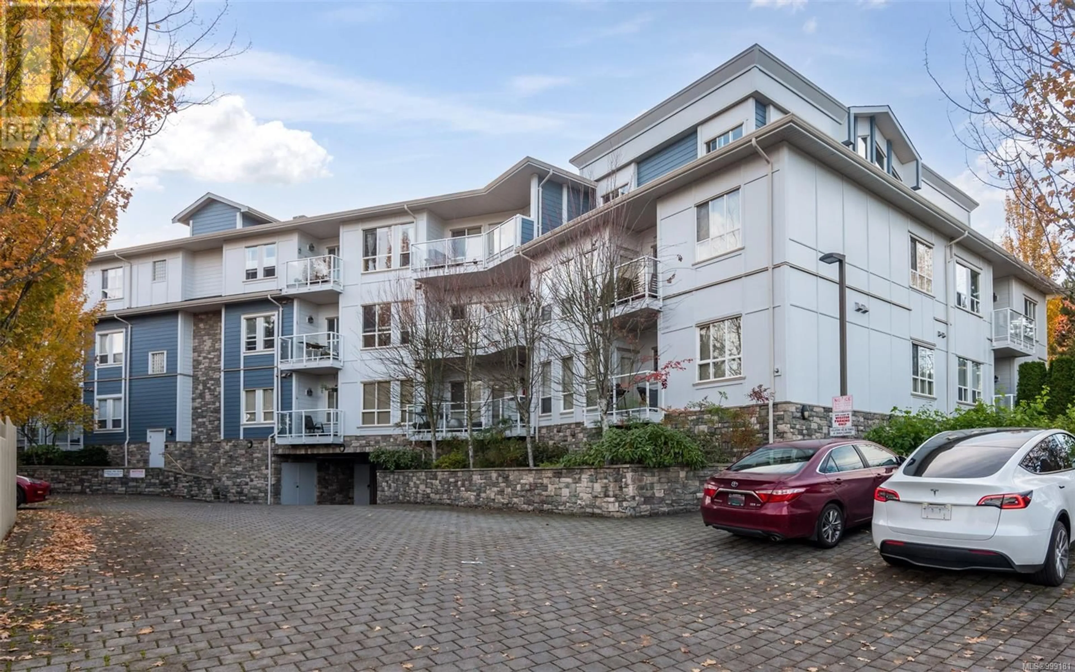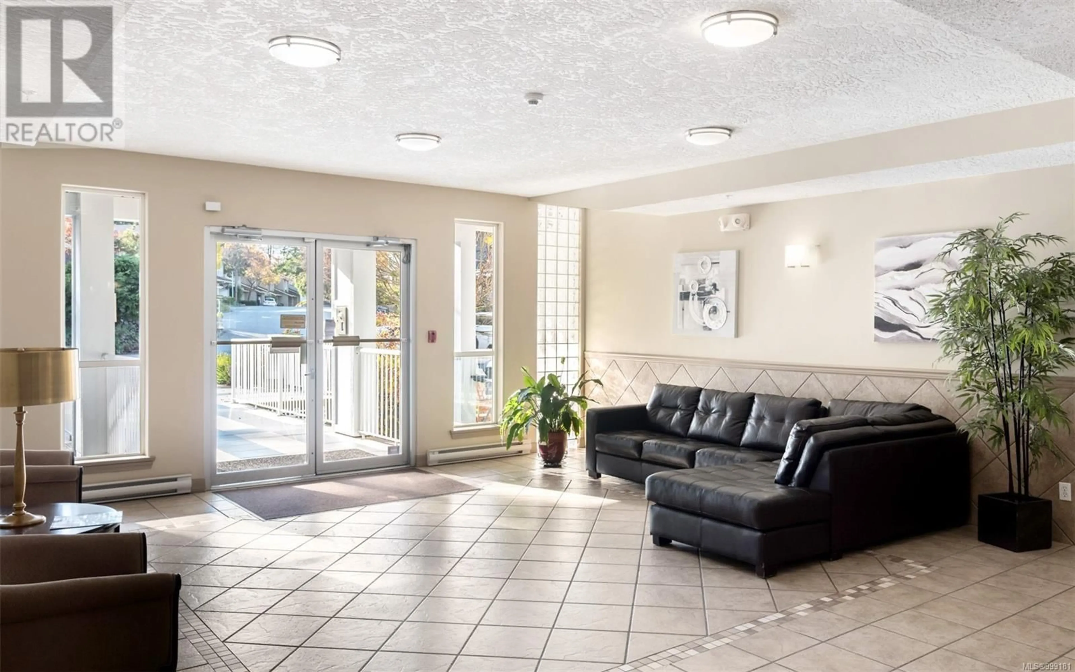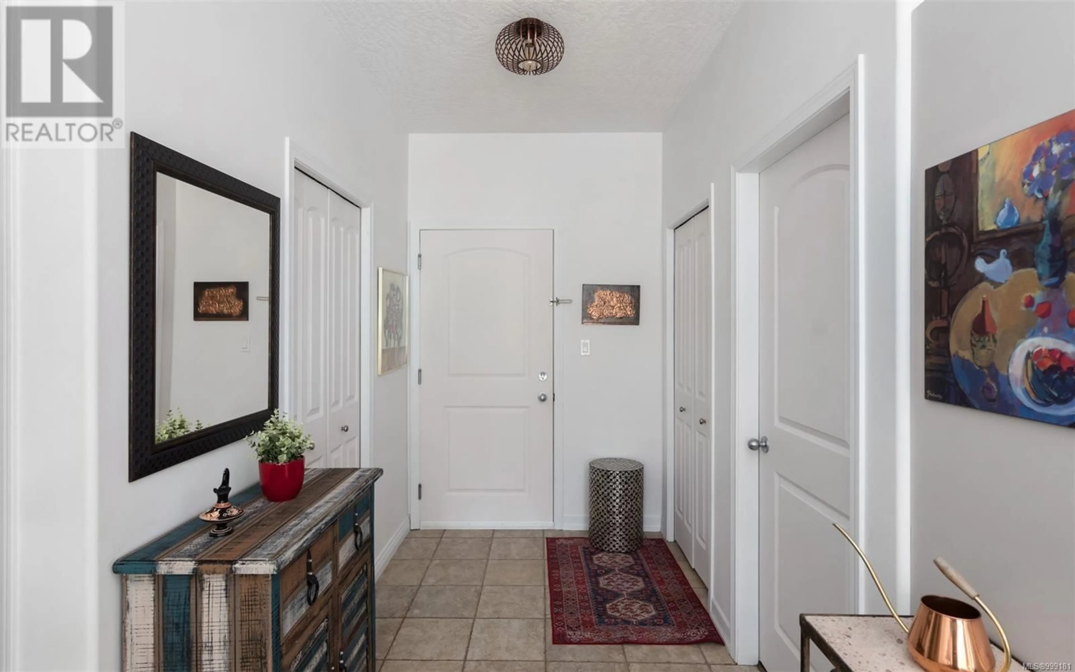201 - 3915 CAREY ROAD, Saanich, British Columbia V8Z4E3
Contact us about this property
Highlights
Estimated valueThis is the price Wahi expects this property to sell for.
The calculation is powered by our Instant Home Value Estimate, which uses current market and property price trends to estimate your home’s value with a 90% accuracy rate.Not available
Price/Sqft$538/sqft
Monthly cost
Open Calculator
Description
Welcome to this beautifully maintained condo, offering a spacious and contemporary living experience. Featuring two bedrooms, a versatile den, and two full bathrooms, this home is designed for comfort and flexibility. The primary bedroom boasts a walk-in closet and a luxurious ensuite with a soaker tub/shower combination. The second bedroom is currently set up as a media room with a sofa bed, perfect for guests or entertainment. The kitchen has been tastefully updated with high-end appliances, catering to culinary enthusiasts. With 9-foot ceilings, the living space feels open and inviting, enhanced by ample natural light. Additional features include in-suite laundry equipped with a brand-new LG wash tower and a new hot water tank, providing convenience and peace of mind. Situated in a highly sought-after central location, this condo offers easy access to major highways, the airport, and ferries. Enjoy proximity to a variety of dining, shopping, and entertainment options. This property is rental-friendly with no age restrictions, making it suitable for a variety of lifestyles. Included are one secure underground parking stall, guest parking, bike storage, and a storage locker. Don't miss the opportunity to own this exceptional condo that combines modern updates with a prime location. (id:39198)
Property Details
Interior
Features
Main level Floor
Balcony
7 x 6Ensuite
Bathroom
Primary Bedroom
13 x 10Exterior
Parking
Garage spaces -
Garage type -
Total parking spaces 1
Condo Details
Inclusions
Property History
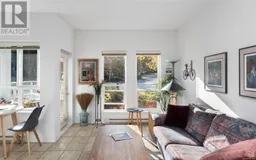 20
20
