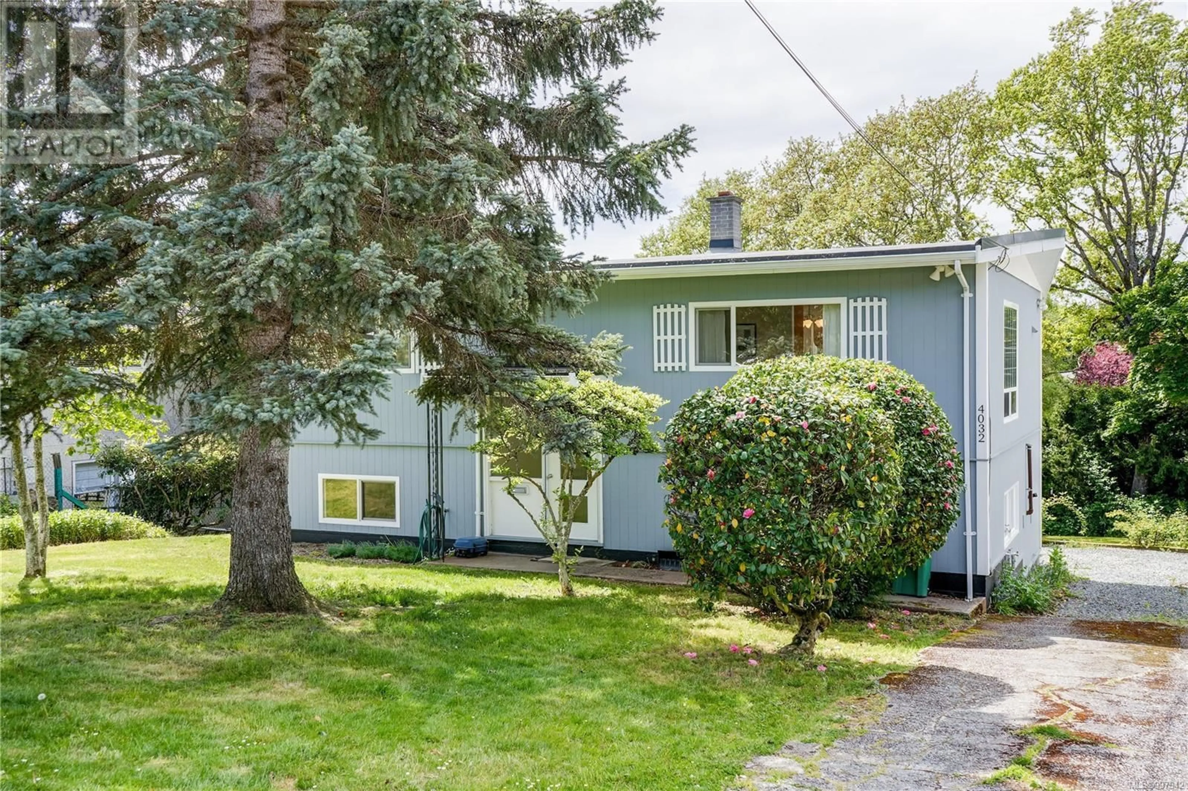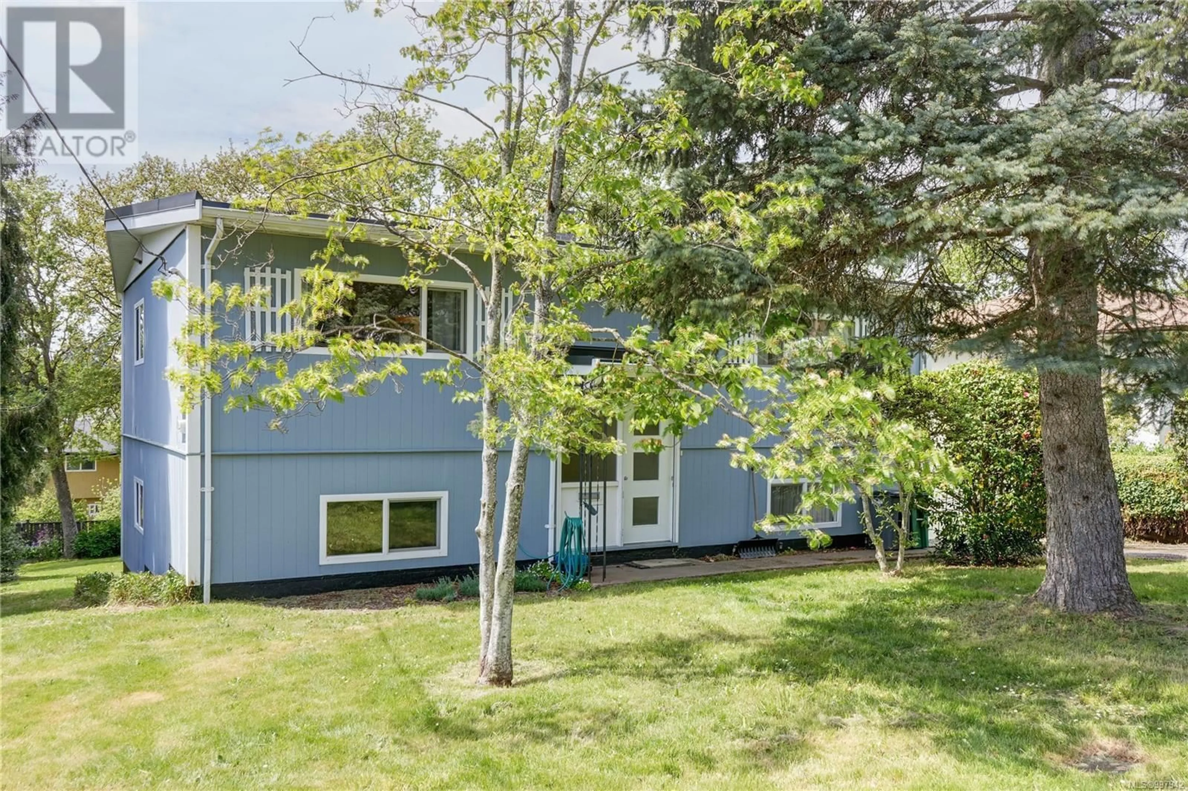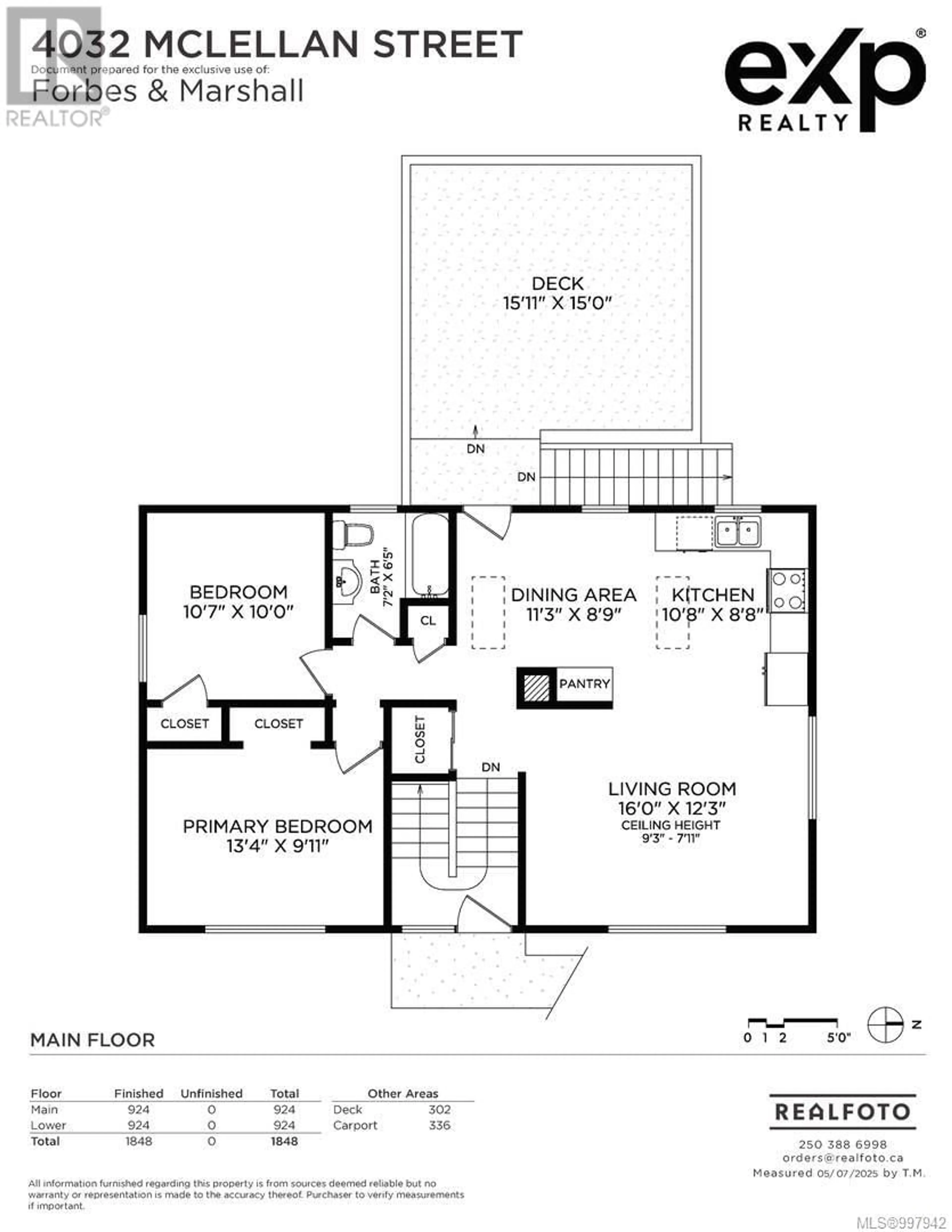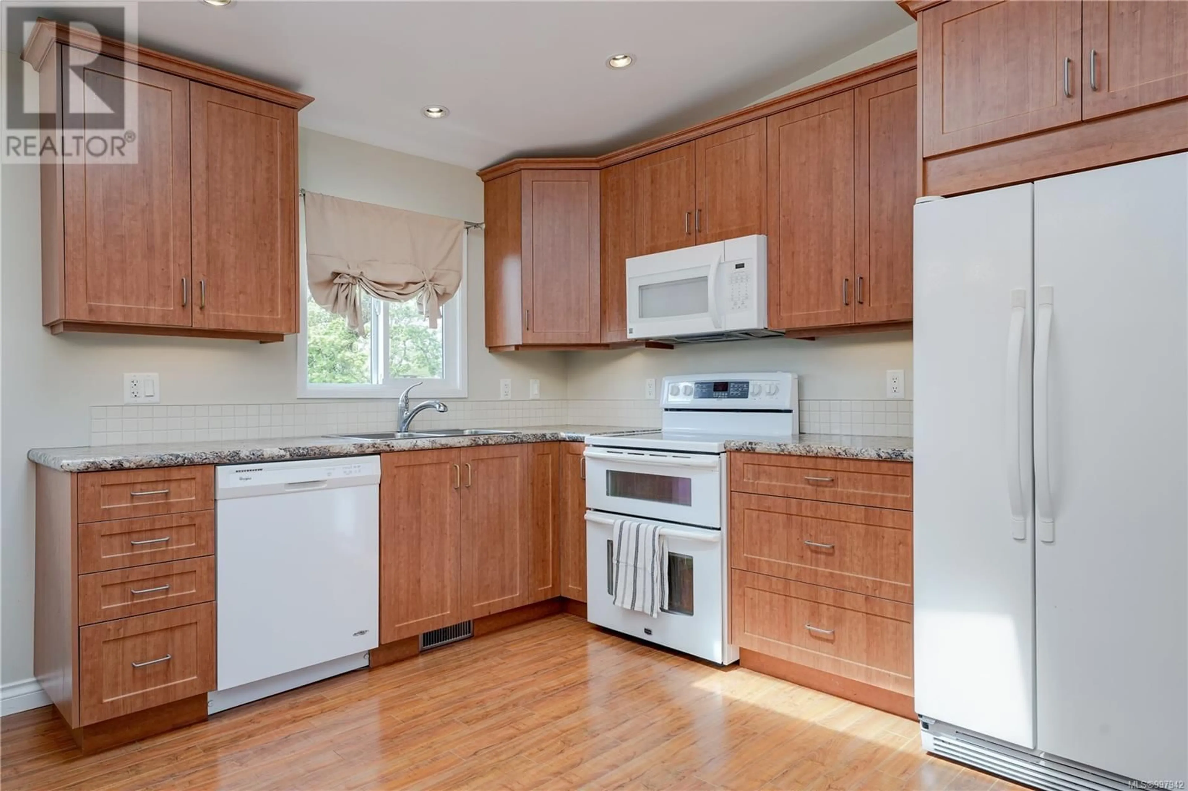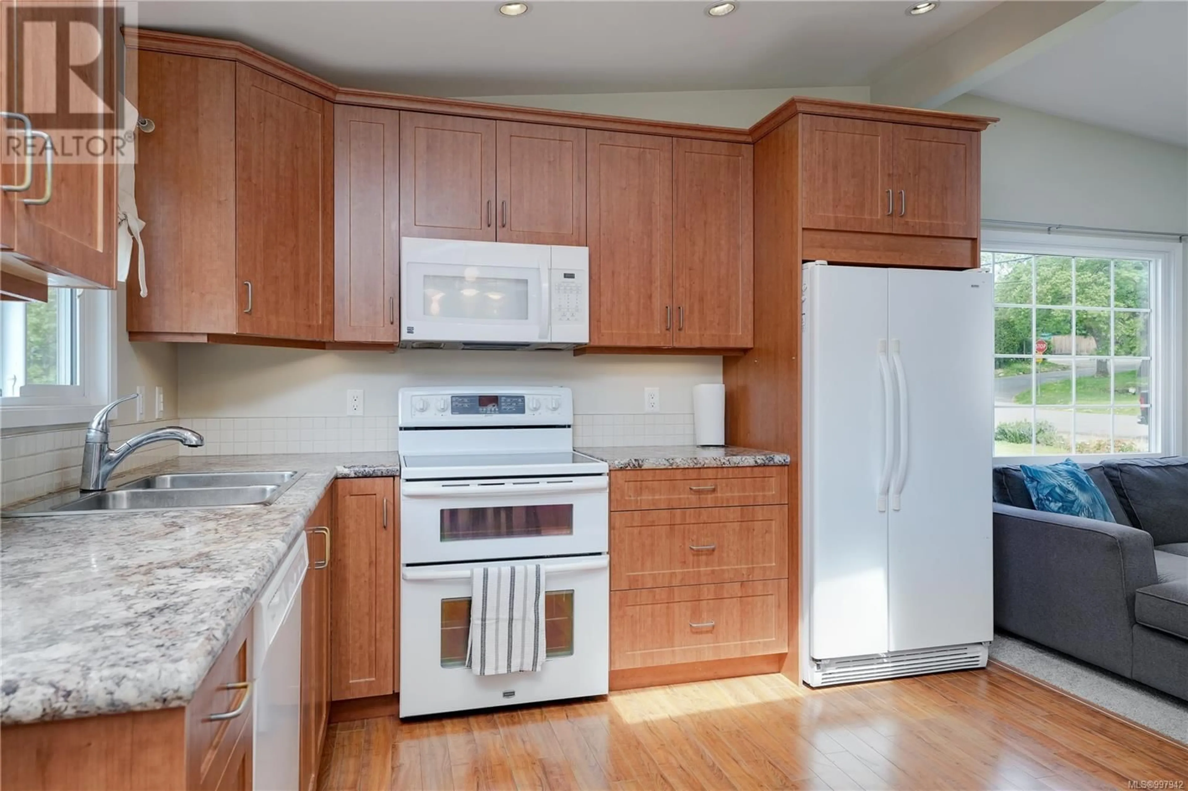4032 MCLELLAN STREET, Saanich, British Columbia V8Z3Y4
Contact us about this property
Highlights
Estimated ValueThis is the price Wahi expects this property to sell for.
The calculation is powered by our Instant Home Value Estimate, which uses current market and property price trends to estimate your home’s value with a 90% accuracy rate.Not available
Price/Sqft$535/sqft
Est. Mortgage$4,252/mo
Tax Amount ()$4,571/yr
Days On Market2 days
Description
Open House Sat. May 10th Noon to 2! This is the opportunity you've been waiting for—an unbeatable combination of space, location, and value! Nestled in a highly desirable quiet neighborhood, this 4-bedroom, 2-bathroom home offers over 1,800 sq ft of well-maintained living space and is ready for you to move in and make it your own. The bright, open-concept kitchen, with a lot of cabinet space, flows into the cozy living room—perfect for entertaining. Step out onto a spacious deck overlooking a large, fully fenced backyard ideal for kids, pets, or summer BBQs in the afternoon sun. Fresh paint and carpet in recent years, gives the home a clean and inviting feel. Full-height lower level features 2 bedrooms, a generous family room, and a versatile workshop/laundry area, and has suite potential. Location is everything, it's just 15 minutes to downtown and conveniently located near the Pat Bay Highway for quick access to the airport or ferry. You're also within walking distance to three schools, Glanford Park, scenic trails, and local shopping. Don’t miss your chance—homes like this don’t stay on the market long. Whether you're a growing family or investor, this is the deal you've been waiting for! Schedule your private showing today before it's gone! (id:39198)
Property Details
Interior
Features
Lower level Floor
Entrance
3' x 7'Family room
12' x 16'Bedroom
11' x 10Bedroom
11 x 10Exterior
Parking
Garage spaces -
Garage type -
Total parking spaces 1
Property History
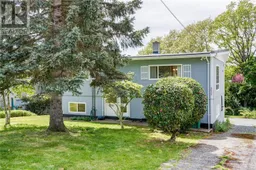 24
24
