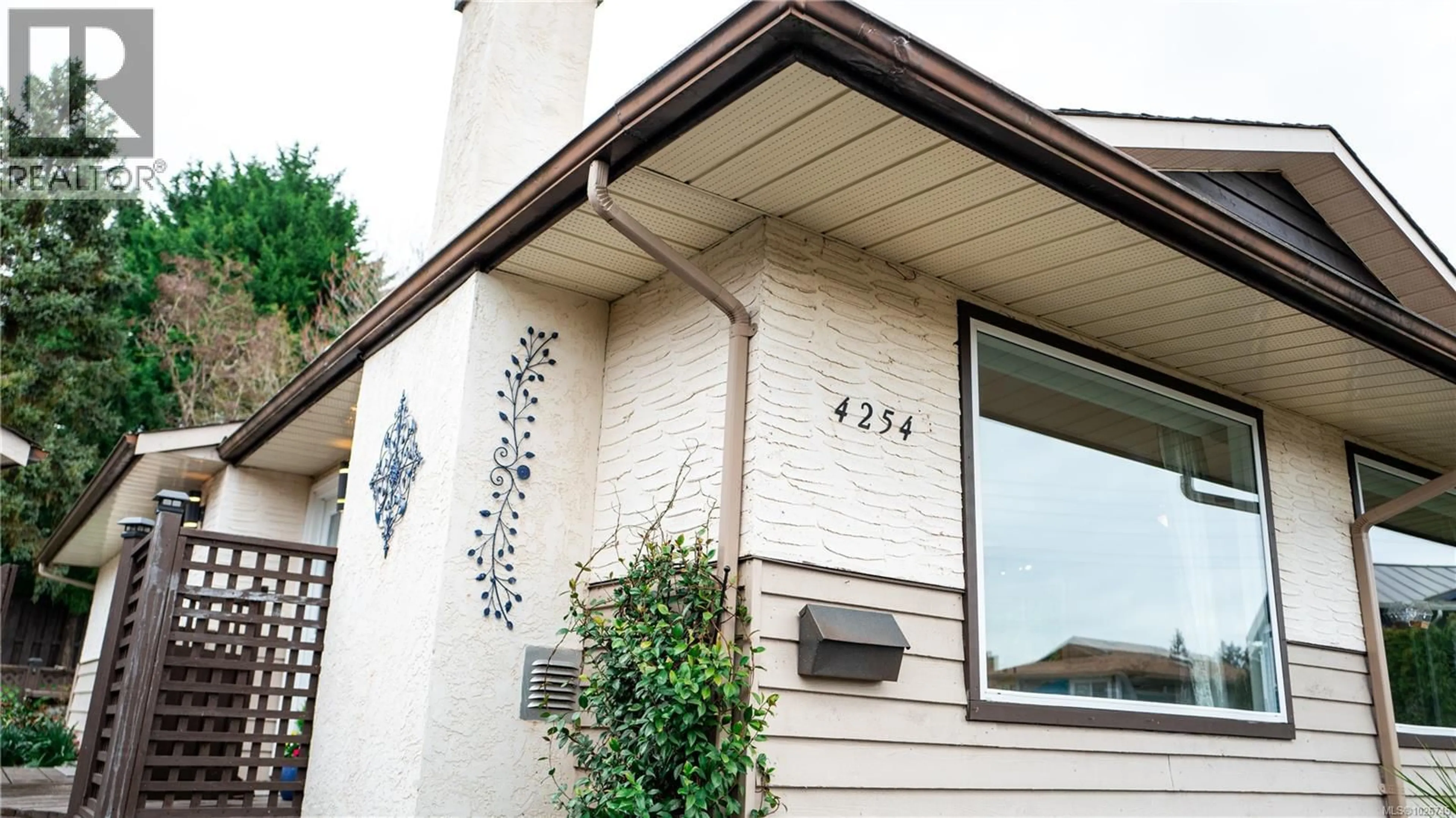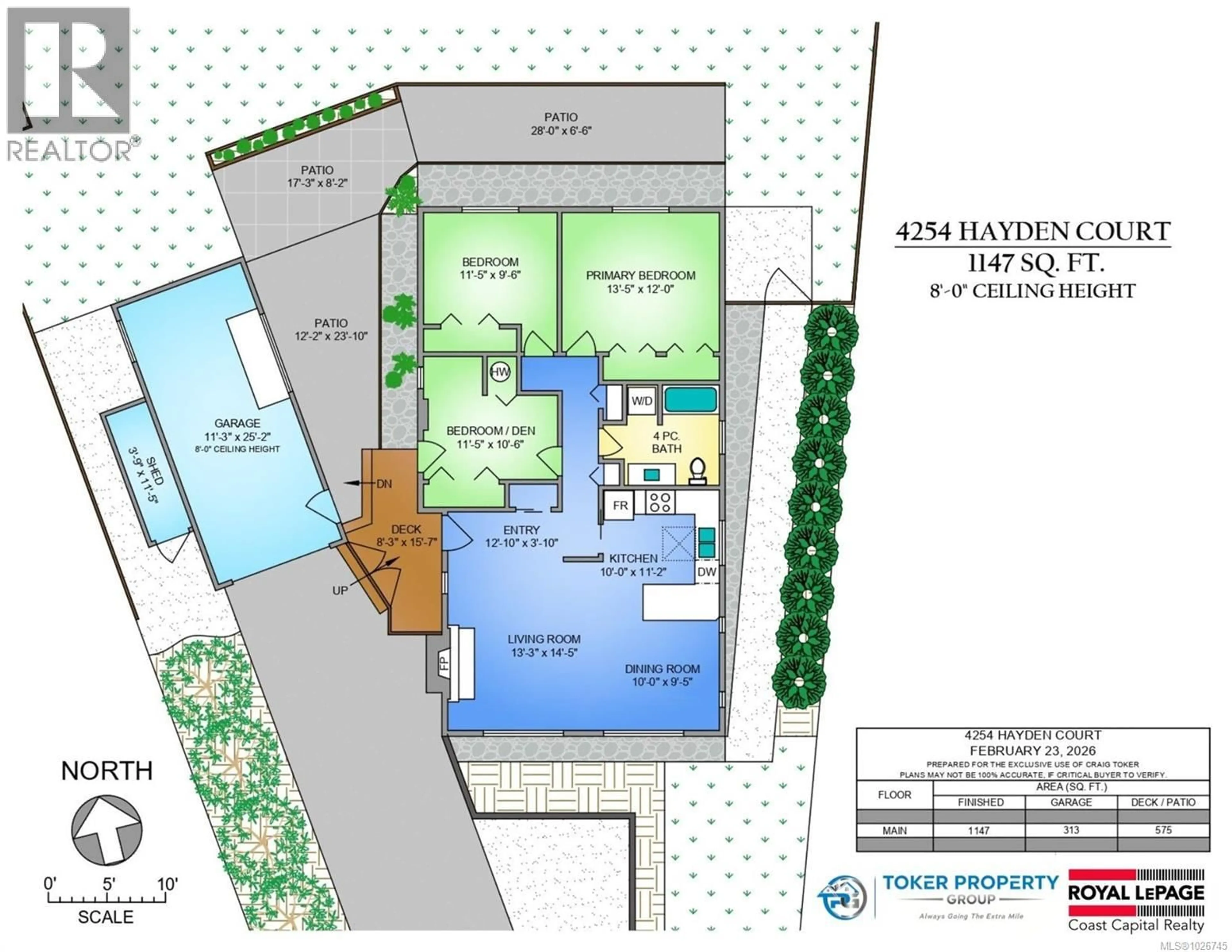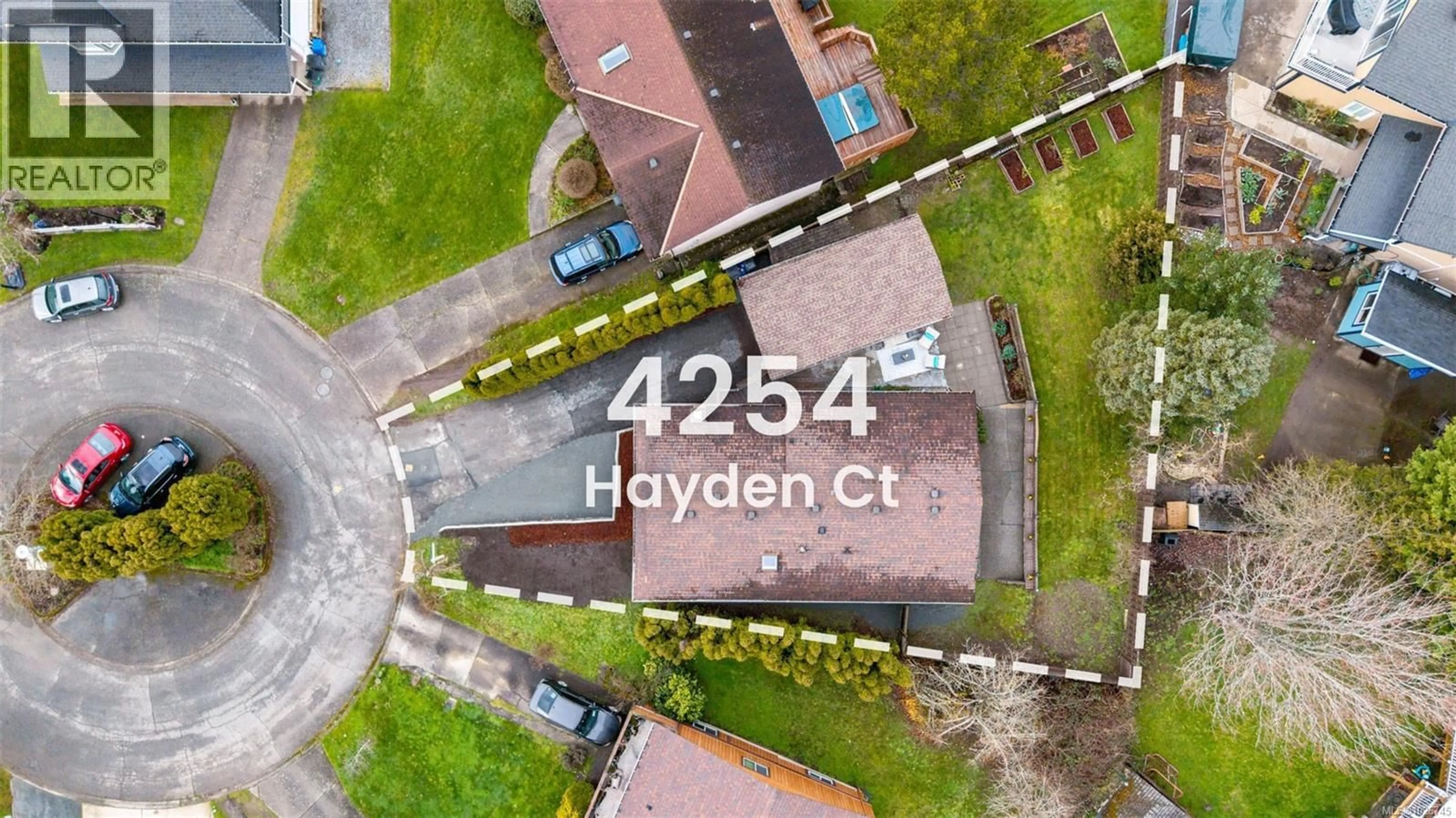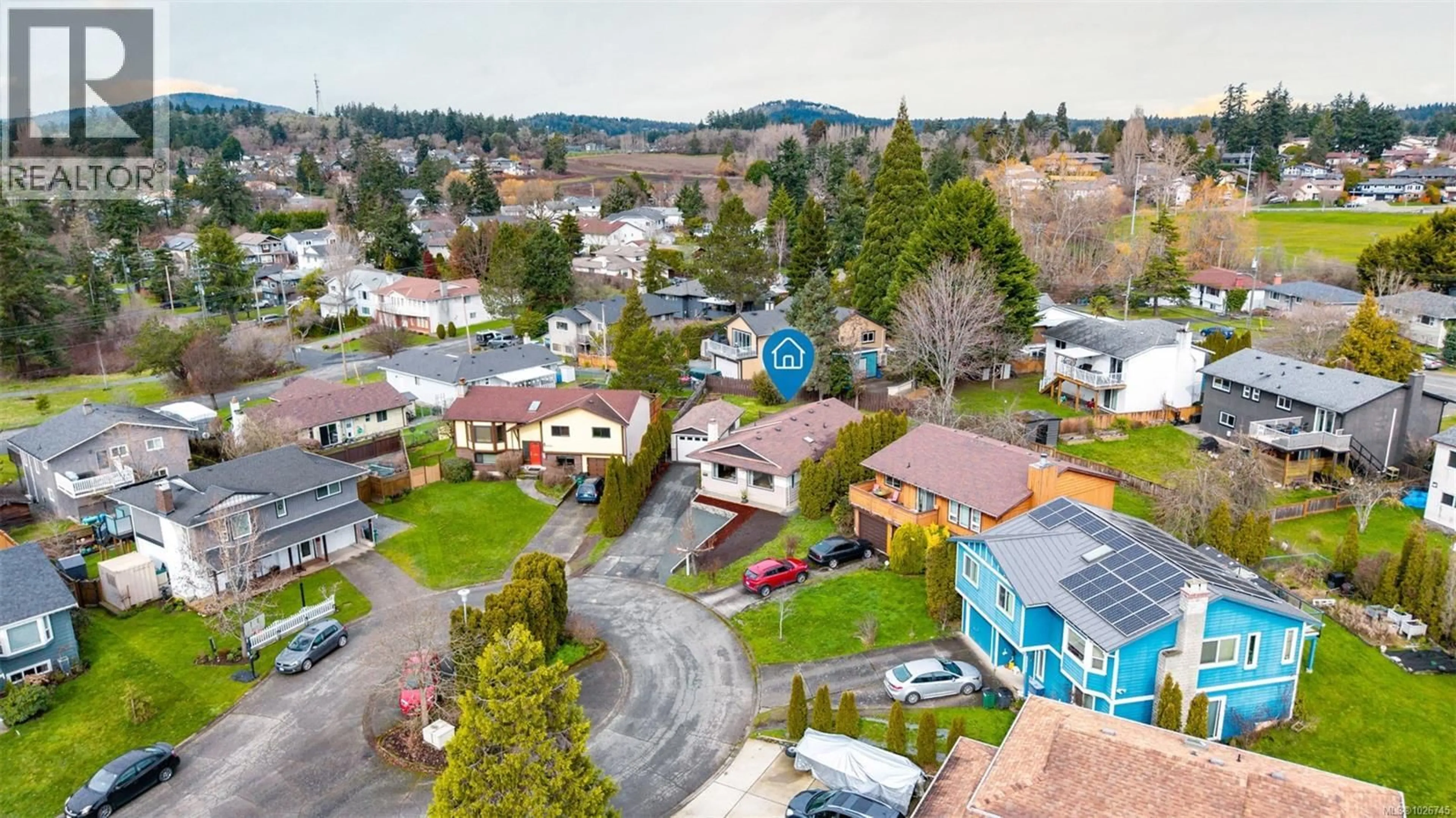4254 HAYDEN COURT, Saanich, British Columbia V8Z6S2
Contact us about this property
Highlights
Estimated valueThis is the price Wahi expects this property to sell for.
The calculation is powered by our Instant Home Value Estimate, which uses current market and property price trends to estimate your home’s value with a 90% accuracy rate.Not available
Price/Sqft$615/sqft
Monthly cost
Open Calculator
Description
Open House Saturday Feb 28th, 2:00-4:00pm. Tucked at the end of a quiet cul-de-sac in Saanich, this beautifully maintained rancher offers effortless one-level living in a peaceful setting. Bright, sun-filled living spaces create a warm welcome, while the brand-new kitchen with skylight flows seamlessly into the dining area — perfect for everyday living and entertaining. A versatile flex space with separate side-yard access adds options for a home office, studio, mudroom, or future bath. Outside, enjoy a private backyard oasis ideal for gardening and summer evenings. With a detached garage and room for an RV or boat, plus easy access to Royal Oak and Broadmead amenities, this is comfort, convenience, and tranquility all in one exceptional home.Check out the property feature sheet link to see the property website showcasing TWO videos with more details on the area and property. (id:39198)
Property Details
Interior
Features
Main level Floor
Patio
Patio
8'2 x 17'3Patio
23'10 x 12'2Storage
11'5 x 3'9Exterior
Parking
Garage spaces -
Garage type -
Total parking spaces 2
Property History
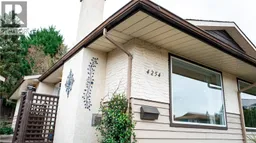 36
36
