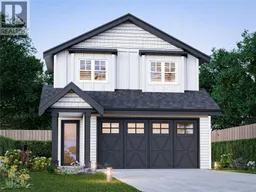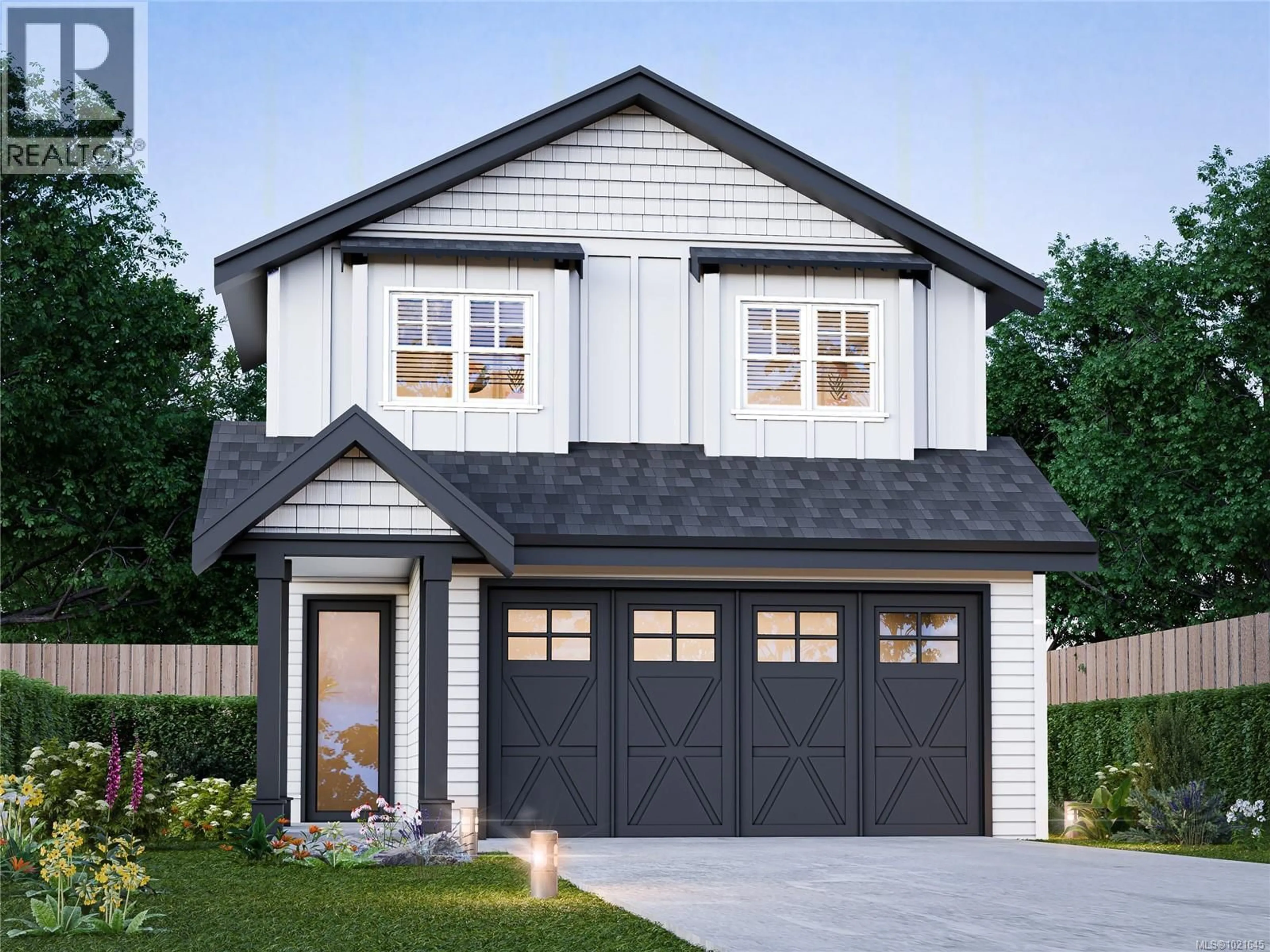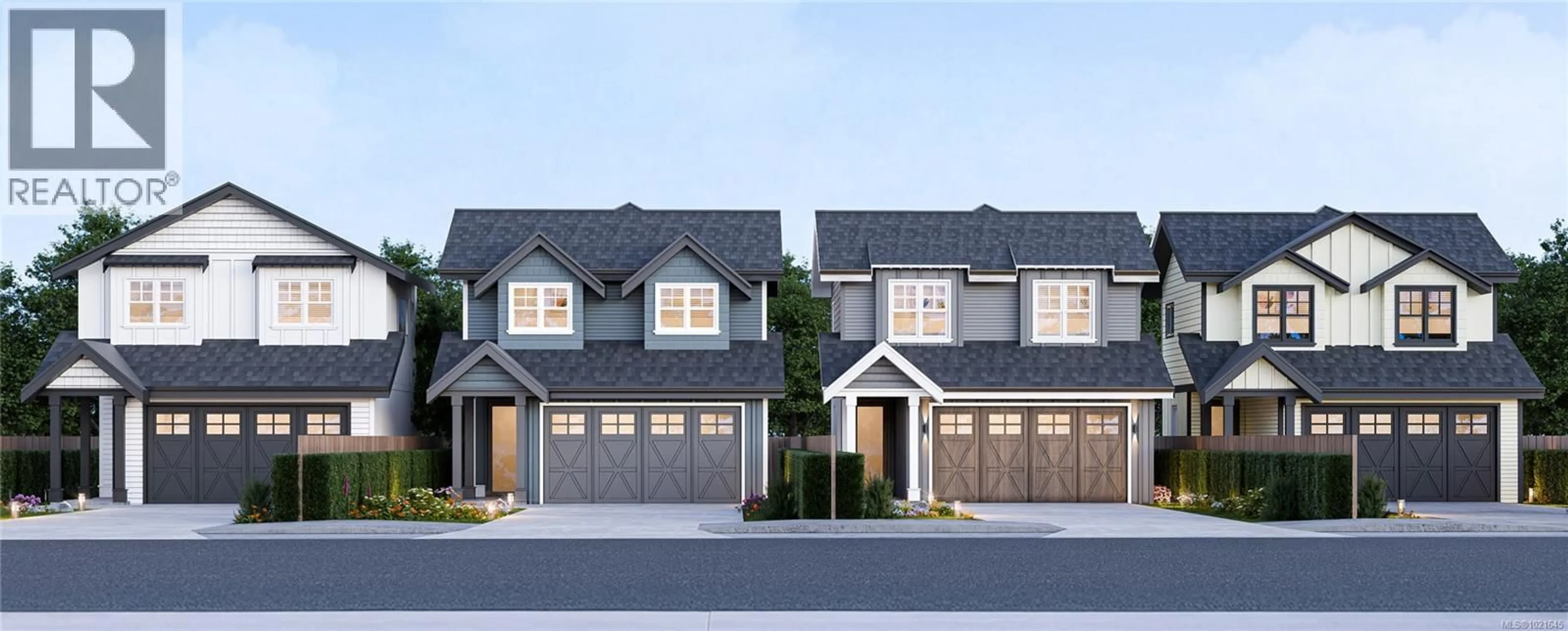851 JASMINE AVENUE, Saanich, British Columbia V8Z2P3
Contact us about this property
Highlights
Estimated valueThis is the price Wahi expects this property to sell for.
The calculation is powered by our Instant Home Value Estimate, which uses current market and property price trends to estimate your home’s value with a 90% accuracy rate.Not available
Price/Sqft$621/sqft
Monthly cost
Open Calculator
Description
Nestled in the highly sought-after Marigold neighbourhood, this beautifully maintained home is one of four exceptional builds by Patriot Homes on Jasmine Avenue. These homes offer the perfect blend of comfort and convenience for family living. Boasting 4 bedrooms and 4 bathrooms across 2,172 sq. ft., this sun-filled contemporary residence features spacious rooms and generous storage throughout. The main level showcases gleaming hardwood floors and an inviting open-concept living and dining area—ideal for both everyday living and entertaining. Located within walking distance to Spectrum Community School and Marigold Elementary, this is a rare opportunity to own a move-in ready home in a vibrant, family-friendly community. Welcome to your ideal family retreat in the heart of Marigold. Home is estimated to be finished Spring 2026 (id:39198)
Property Details
Interior
Features
Main level Floor
Kitchen
11'6 x 12'3Entrance
5'11 x 4'7Bathroom
Living room
13'5 x 23'10Exterior
Parking
Garage spaces -
Garage type -
Total parking spaces 4
Property History
 2
2


