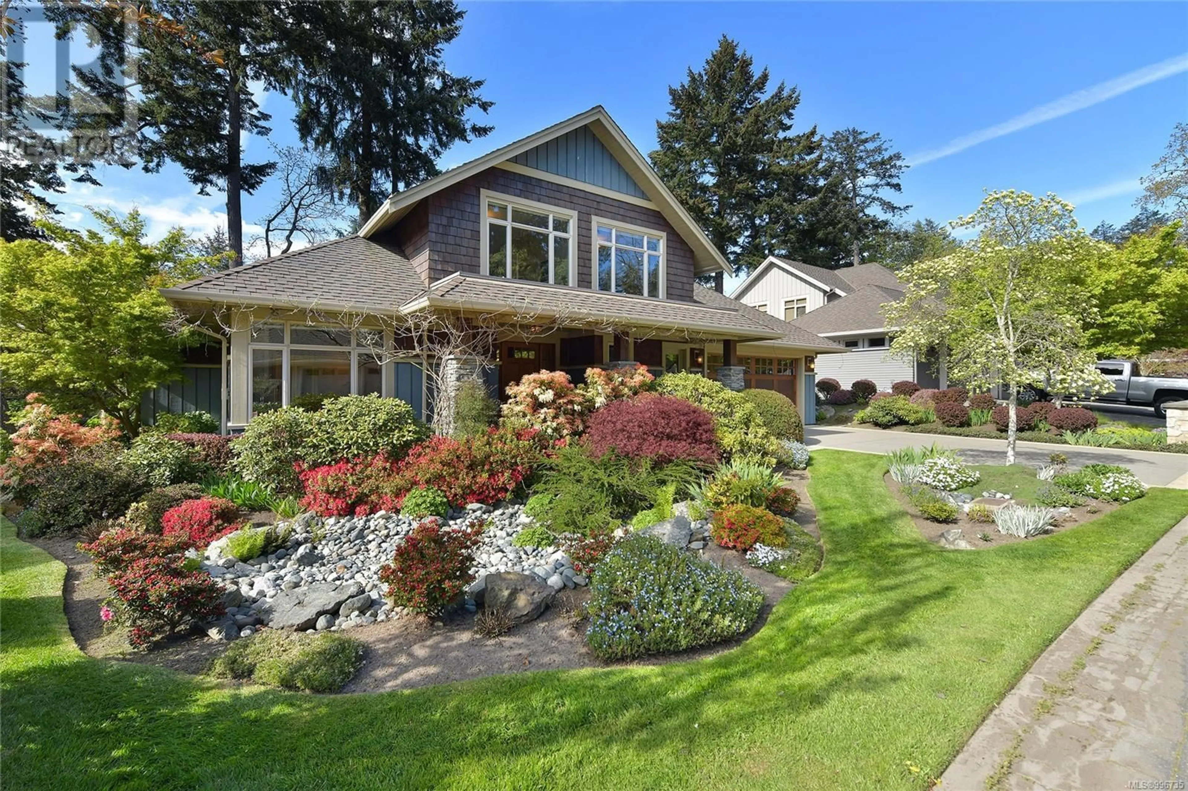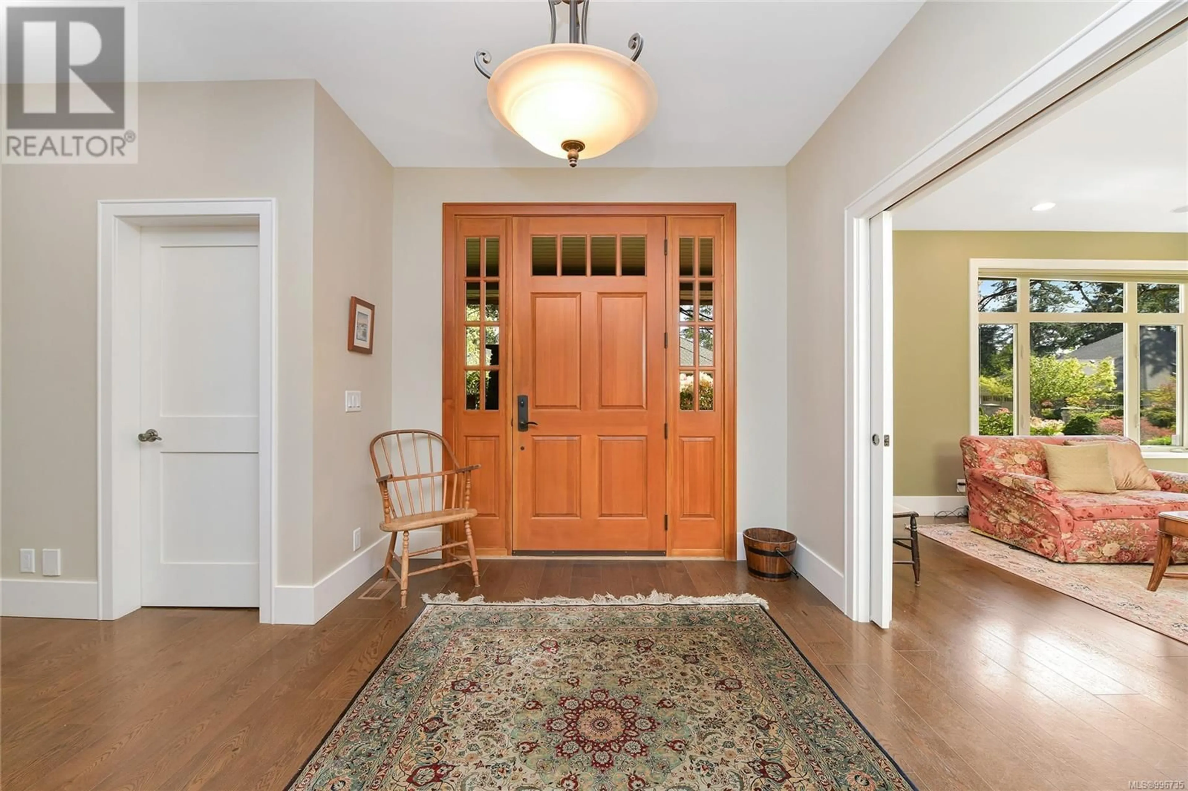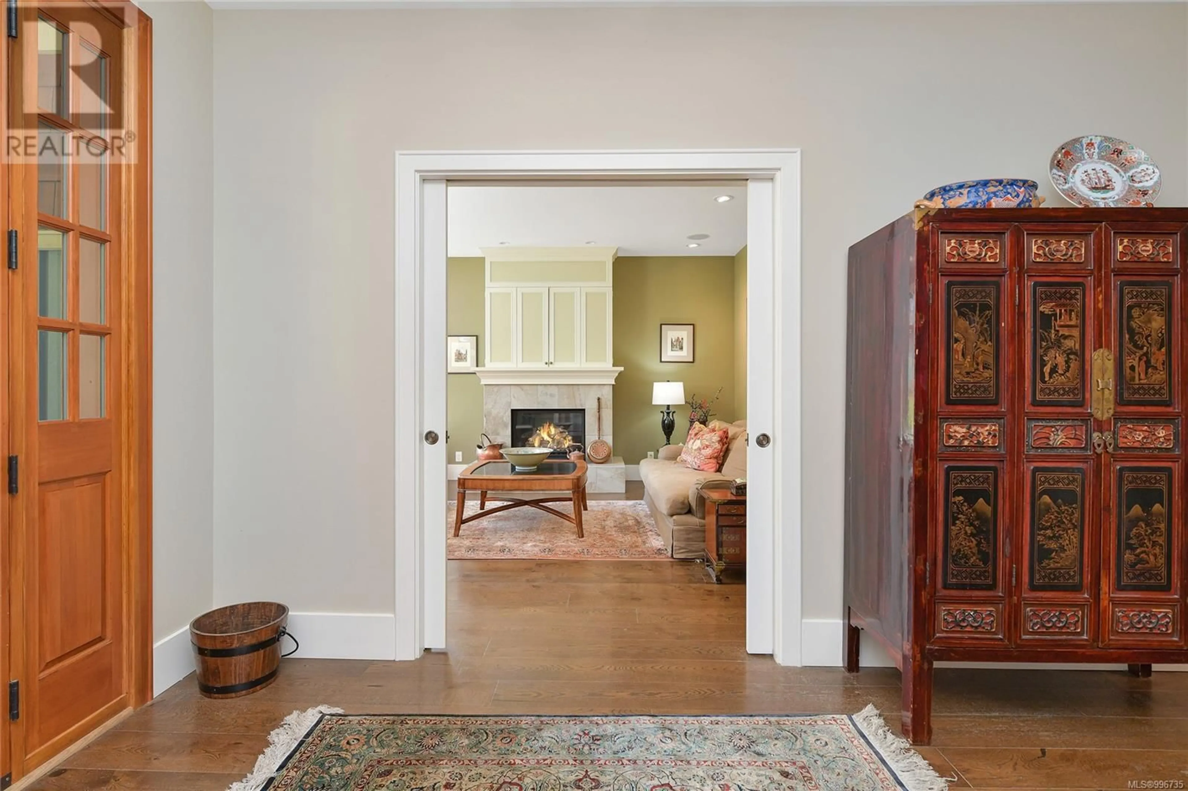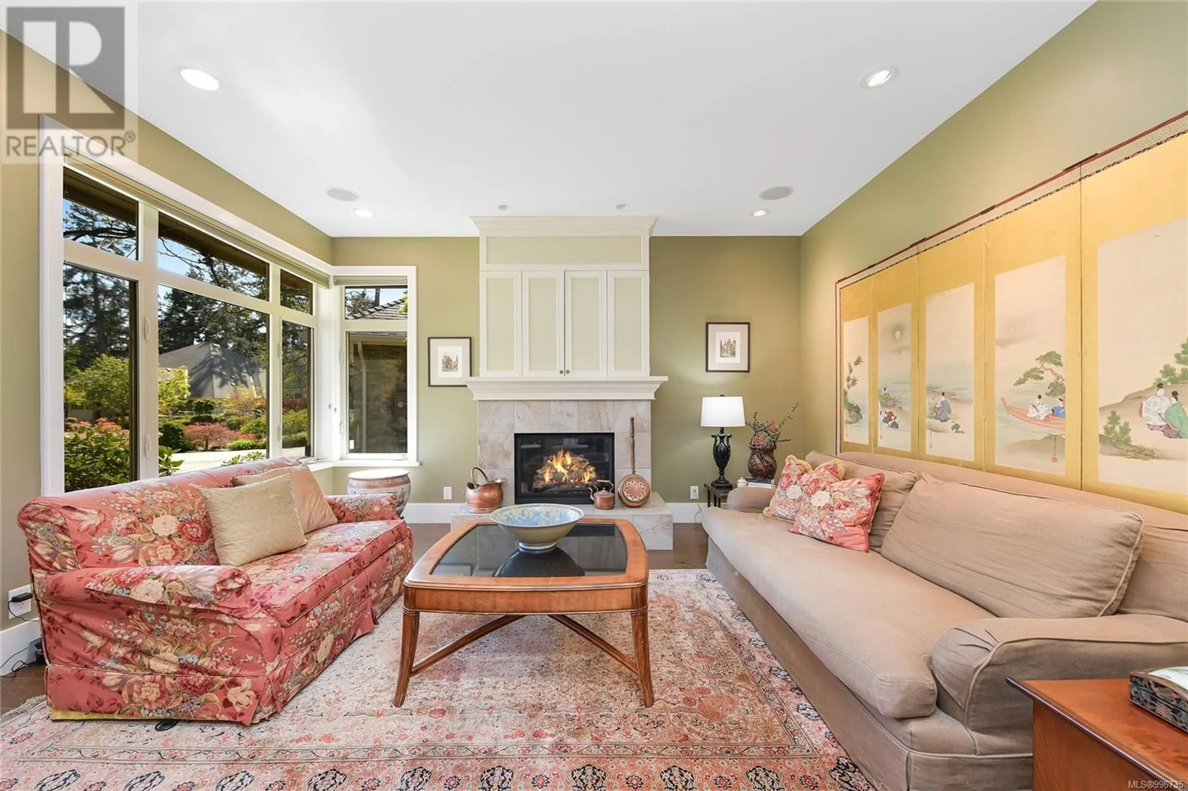1284 OCEANWOOD LANE, Saanich, British Columbia V8X0A4
Contact us about this property
Highlights
Estimated ValueThis is the price Wahi expects this property to sell for.
The calculation is powered by our Instant Home Value Estimate, which uses current market and property price trends to estimate your home’s value with a 90% accuracy rate.Not available
Price/Sqft$727/sqft
Est. Mortgage$9,341/mo
Maintenance fees$200/mo
Tax Amount ()$8,208/yr
Days On Market4 days
Description
Indulge in the epitome of coastal luxury living within the exclusive Oceanwood Estates enclave. This custom-built masterpiece spans 2988sf of refined sophistication, boasting majestic 21’ vaulted ceilings and exquisite attention to detail throughout. The main level impresses with a seamless open floor plan, a grand living room, and a great room featuring a bespoke “Jersey” inspired granite gas fireplace. The designer kitchen is a culinary delight with panel-integrated Thermador appliances, granite countertops, and a walk-in pantry. Retreat to the primary suite offering serene views, French doors to a private patio, and a spa-like ensuite adorned with marble finishes. Upstairs, a versatile loft/home office and two generous guest bedrooms await. Outdoor living is a dream on the 1/3 acre lot, with a covered patio for year-round enjoyment amidst meticulously manicured landscaping. With quality craftsmanship by Citta, a heat pump, and gas forced air furnace, this home epitomizes comfort and elegance. Ideally situated just moments from Broadmead Village, Mattick's Farm, and the sandy beaches of Cordova Bay, this residence promises a coveted West Coast lifestyle only 20 minutes from Downtown or Airport. (id:39198)
Property Details
Interior
Features
Main level Floor
Patio
5' x 5'Entrance
9' x 14'Living room
15' x 15'Patio
13' x 14'Exterior
Parking
Garage spaces -
Garage type -
Total parking spaces 4
Condo Details
Inclusions
Property History
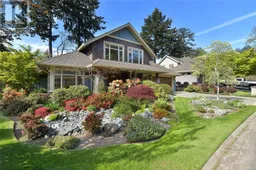 63
63
