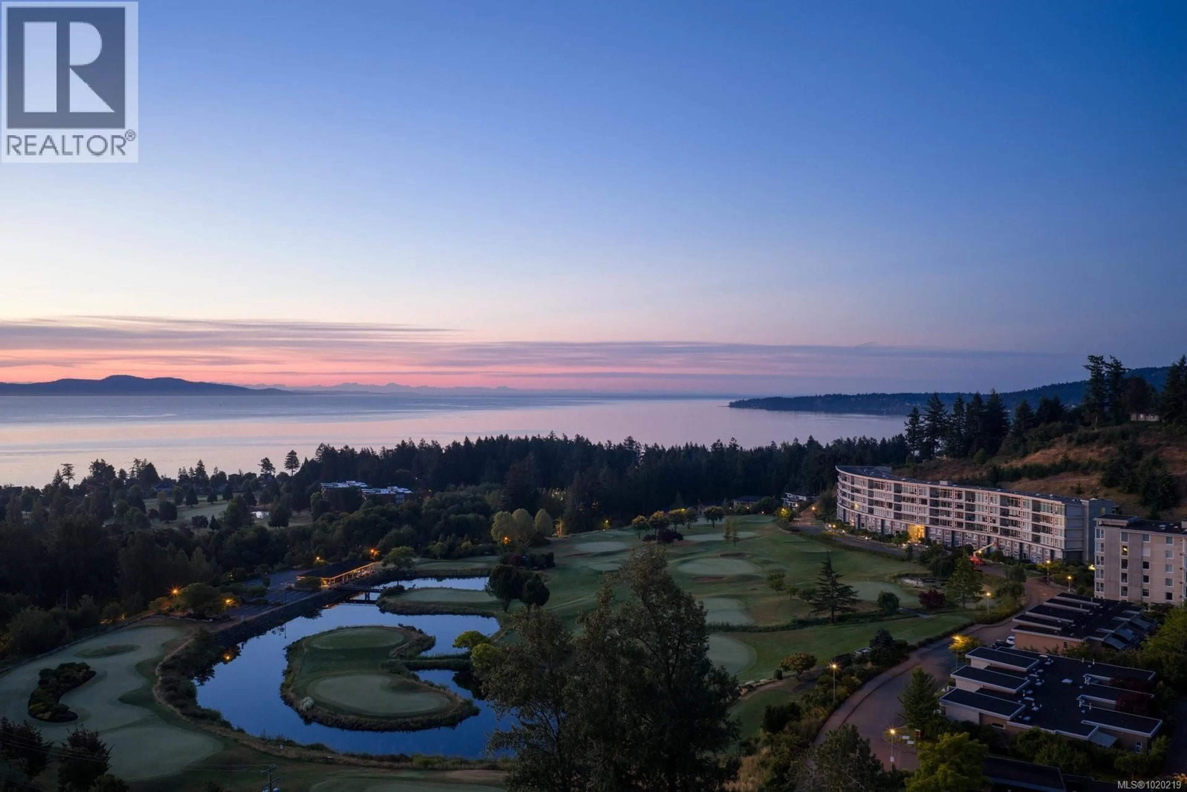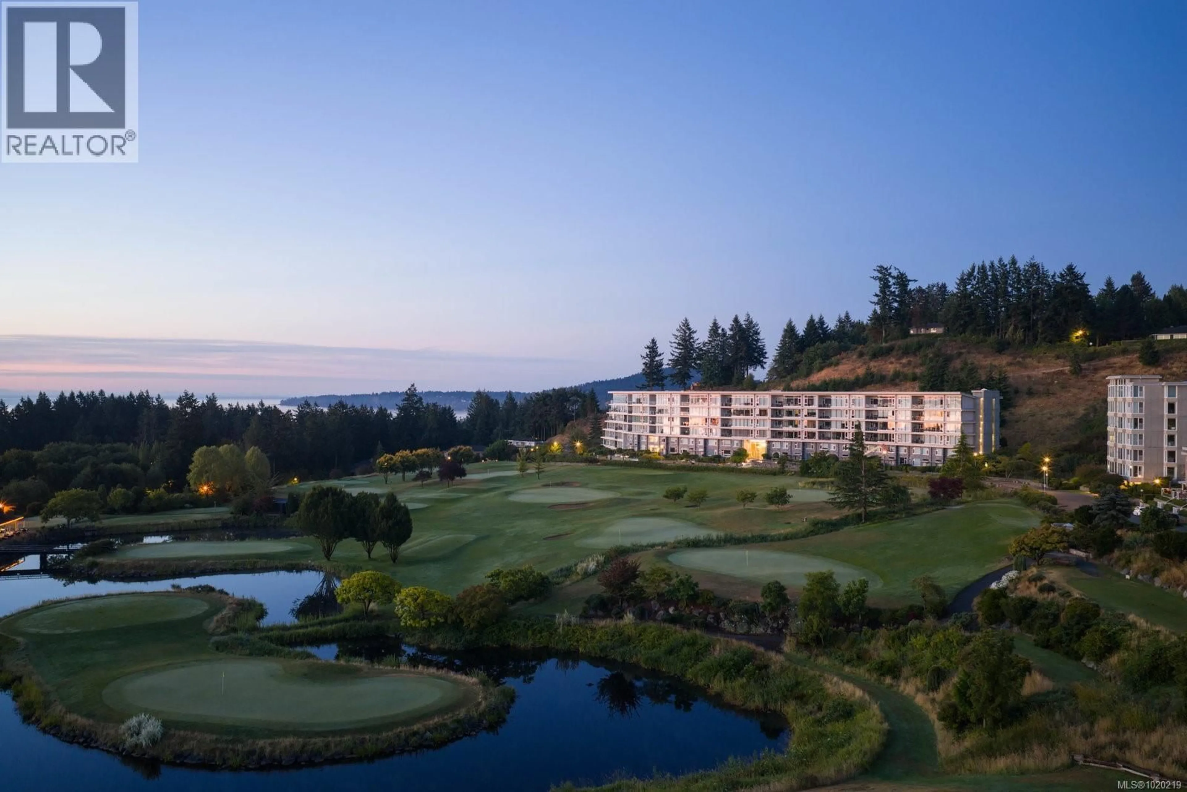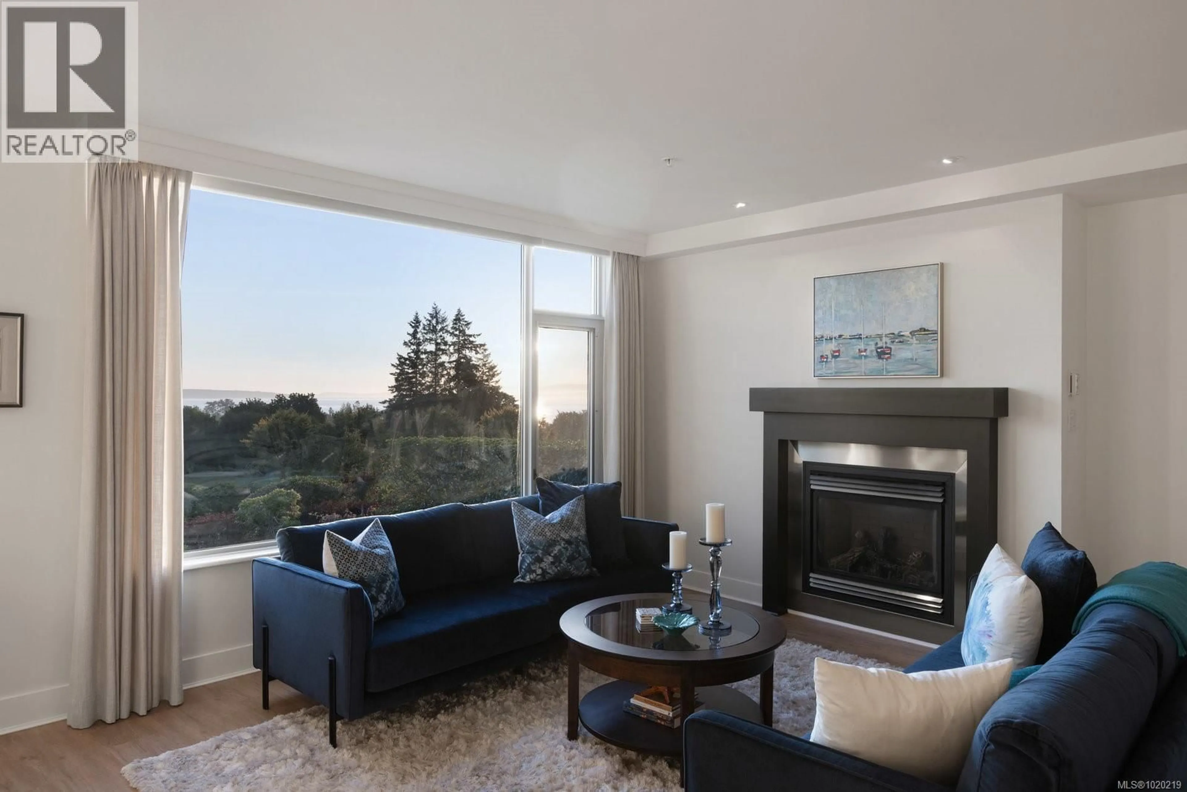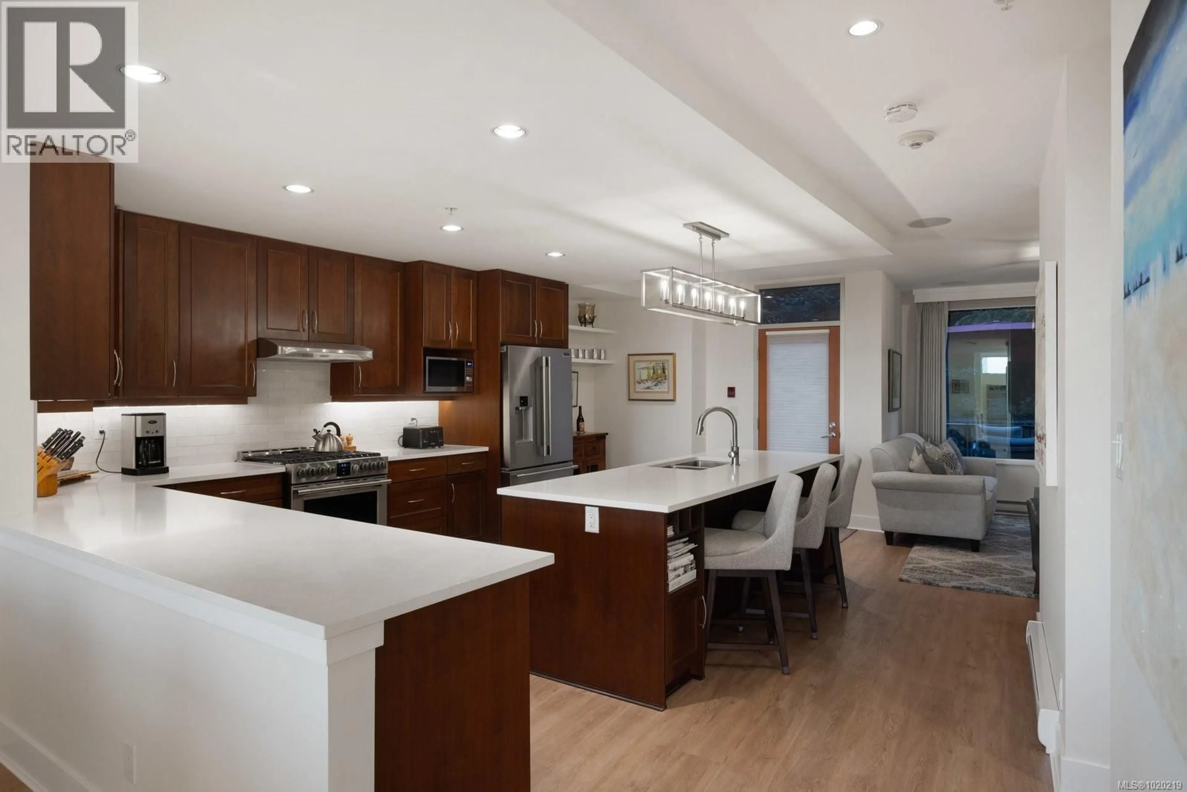5322 SAYWARD HILL CRESCENT, Saanich, British Columbia V8Y3H8
Contact us about this property
Highlights
Estimated valueThis is the price Wahi expects this property to sell for.
The calculation is powered by our Instant Home Value Estimate, which uses current market and property price trends to estimate your home’s value with a 90% accuracy rate.Not available
Price/Sqft$593/sqft
Monthly cost
Open Calculator
Description
OPEN HOUSE SUN JAN 25TH 1-2! Stunning ocean views headline this high end 3BD/4BA Sayward Hill TH w sweeping vistas of the Pacific, Mt Baker & Ridge GC from multiple levels. A perfect downsizer alt, offering 3,100+ sf of beautifully updated living—ample space to host, relax & spread out, w/o the maintenance of a detached home. Ideal lock-&-leave lifestyle for travelers or snowbirds. Recent updates incl HW floors, carpet, fresh designer paint & upgraded lighting on main. Chef’s kit feat quartz counters, custom backsplash, SS appls, premium fixtures, garb & sleek vent hood. 2 sun-drenched patios extend indoor/outdoor living. Primary retreat w ocean views, spa-inspired ensuite & custom WIC. Flex guest/office w BI’s, updated main bath & LL family rm or private guest suite. Dbl gar + add’l secured stall. Steps to Mattick’s, Lochside Trl, beaches & golf. West Coast living at its finest. (id:39198)
Property Details
Interior
Features
Lower level Floor
Family room
16' x 21'Hobby room
8' x 9'Bathroom
Exterior
Parking
Garage spaces -
Garage type -
Total parking spaces 3
Condo Details
Inclusions
Property History
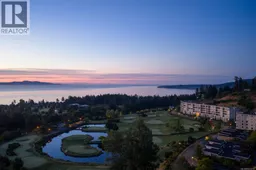 46
46
