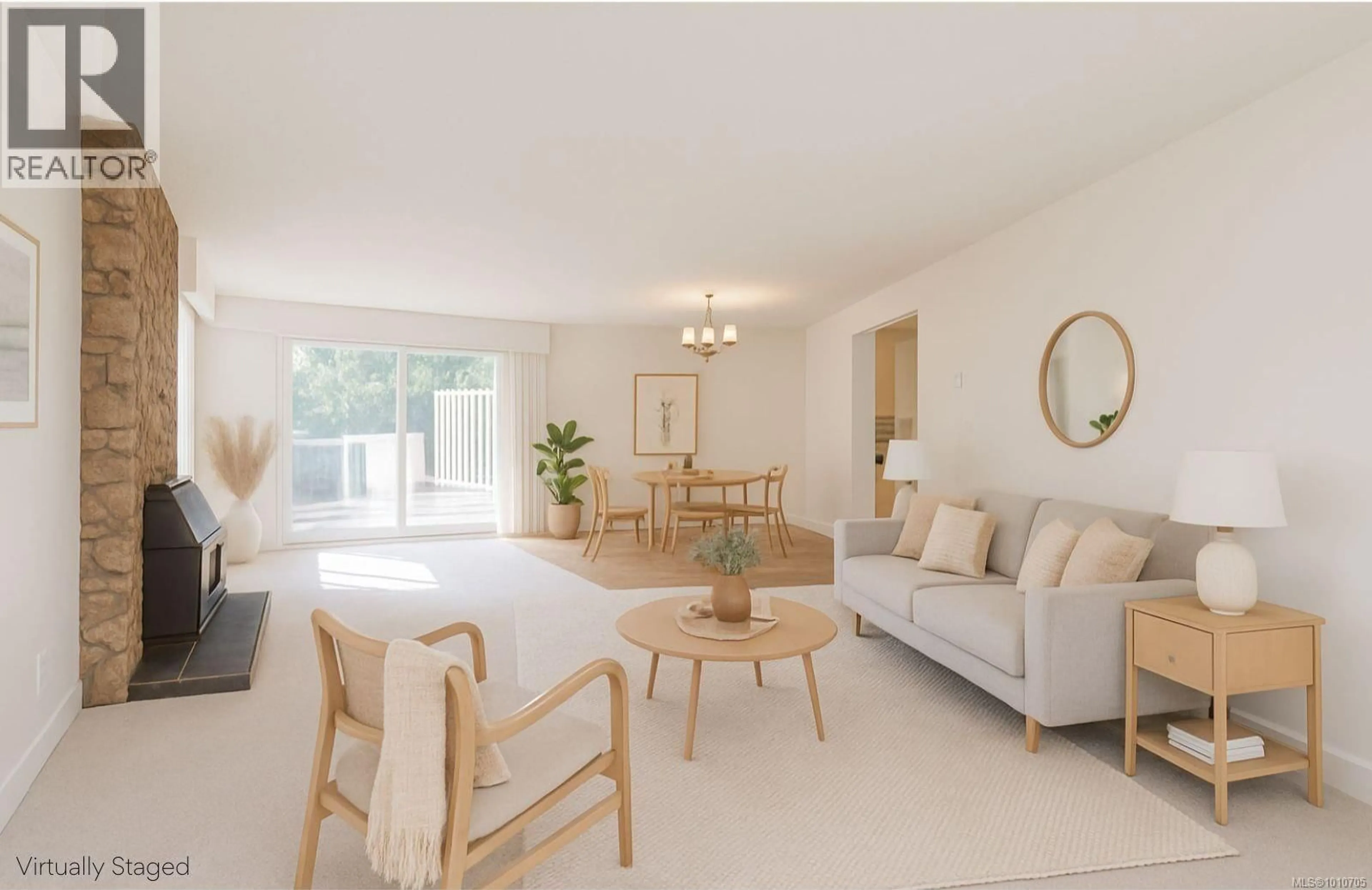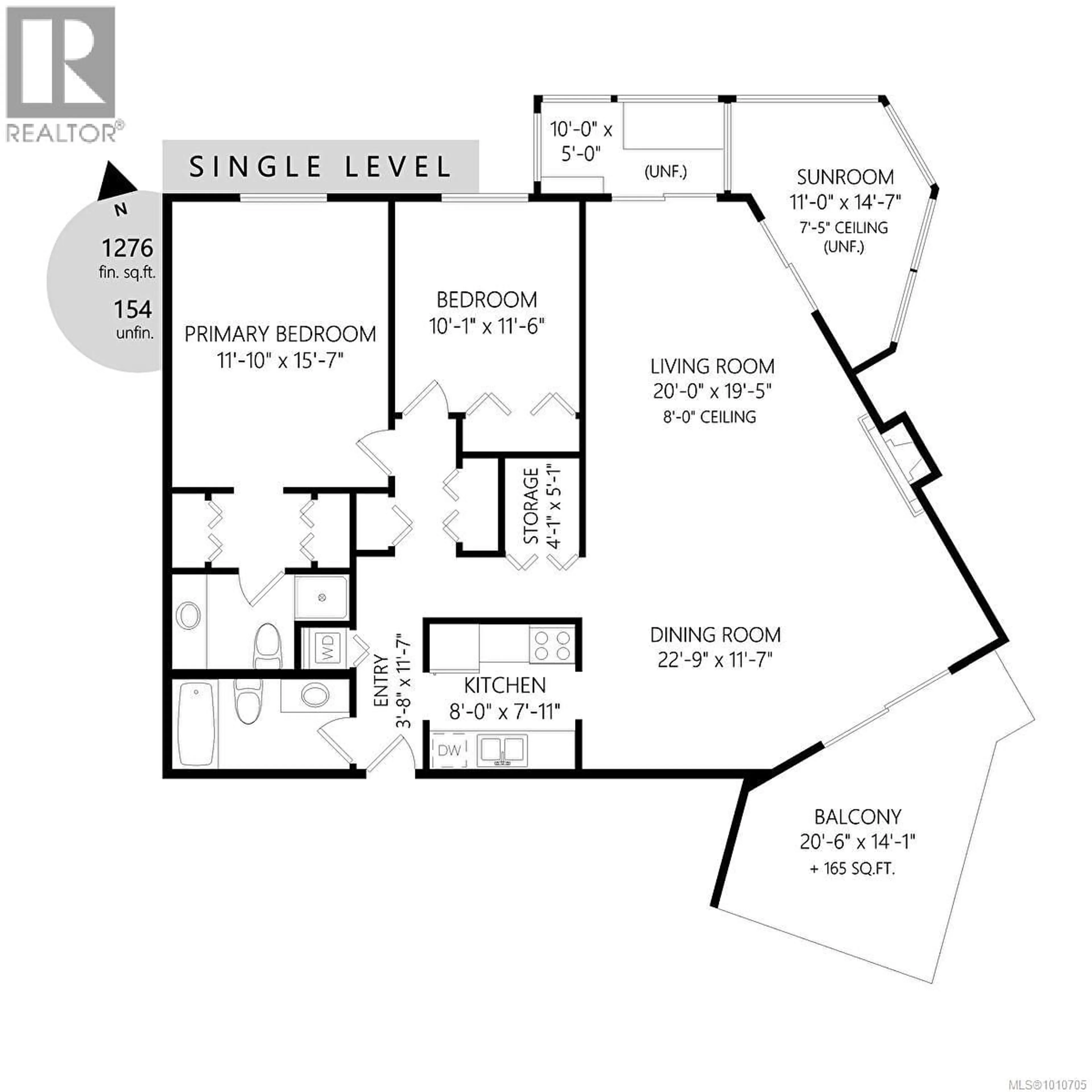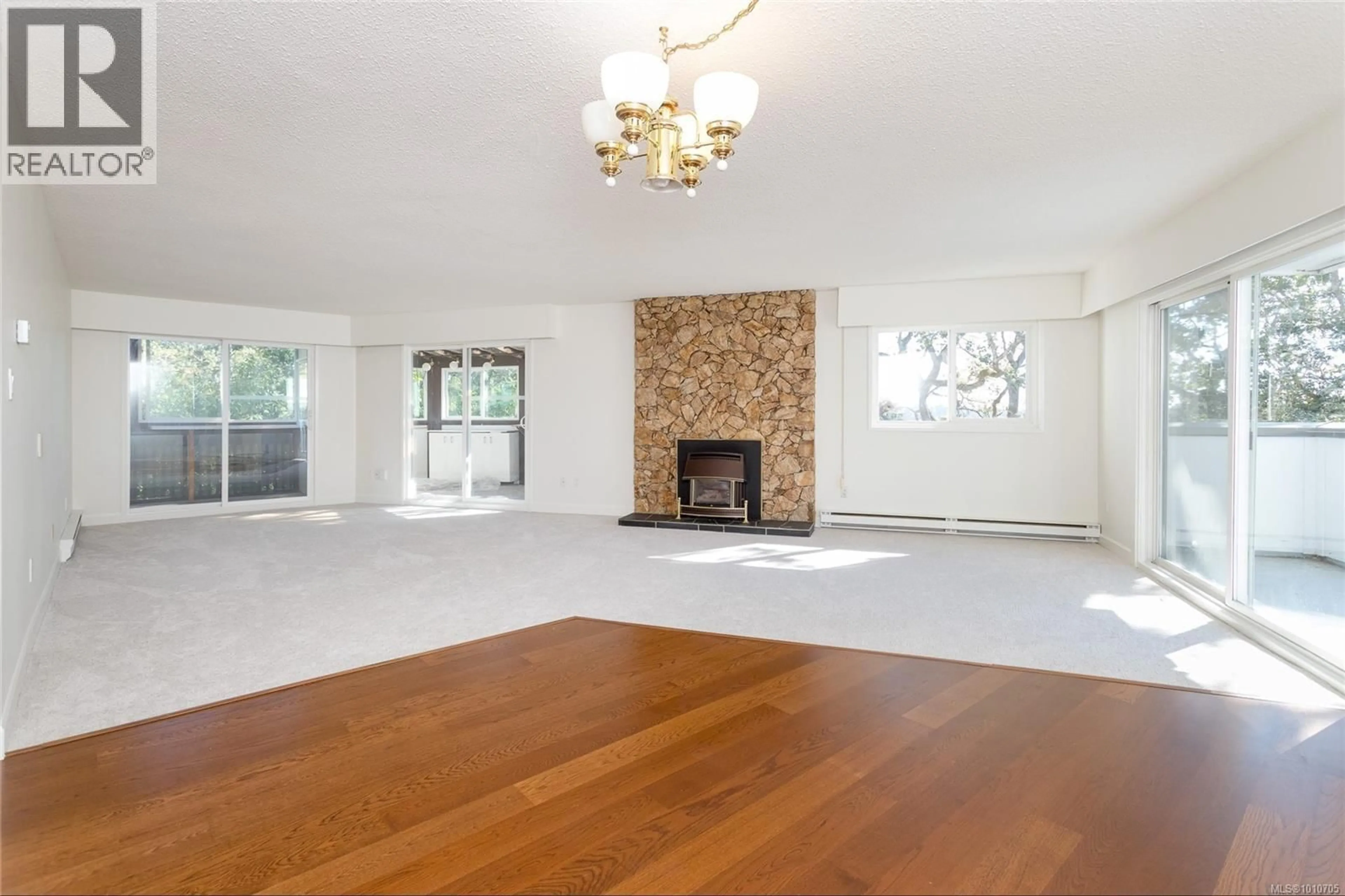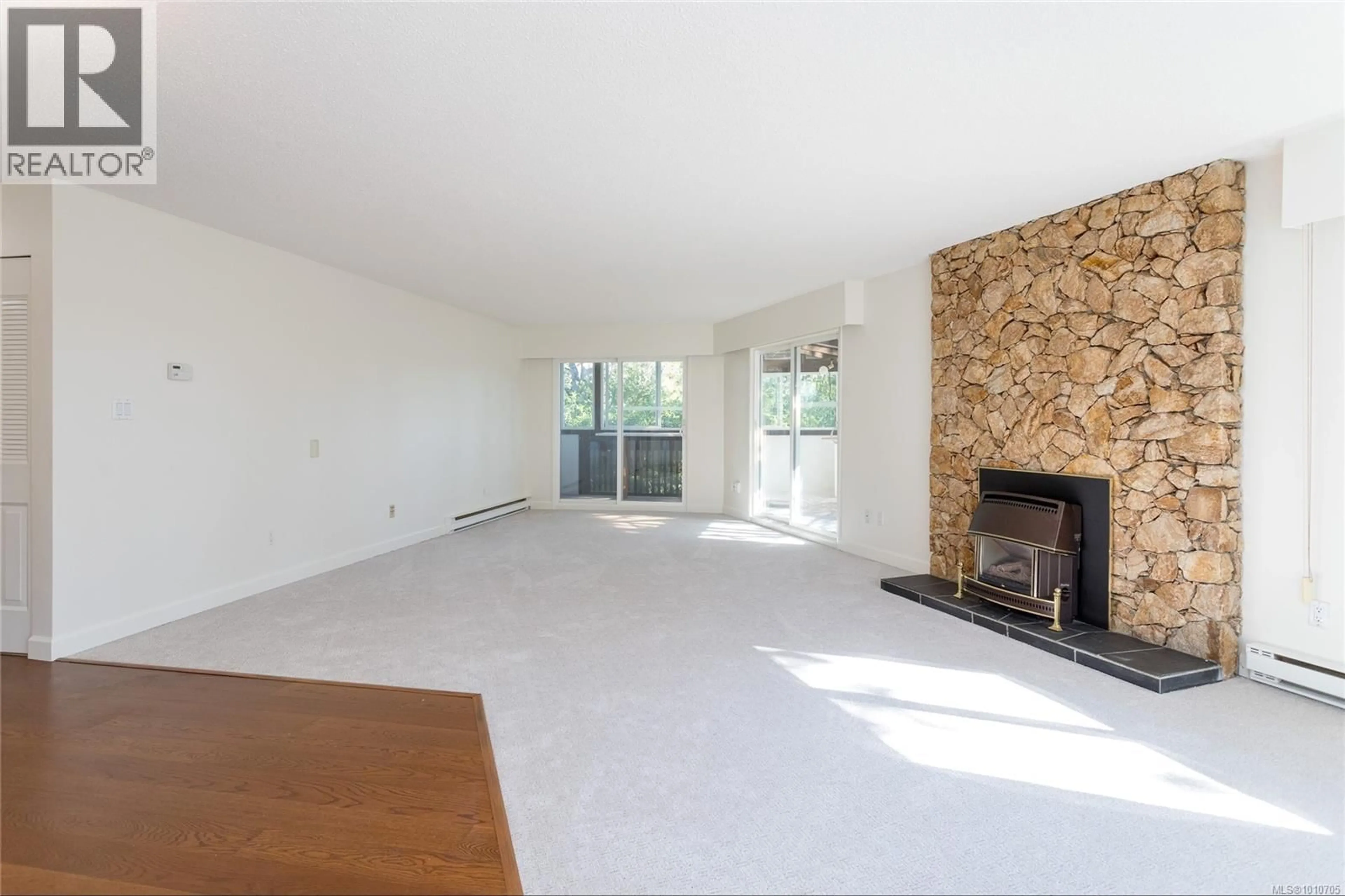121 - 3962 CEDAR HILL ROAD, Saanich, British Columbia V8N3B8
Contact us about this property
Highlights
Estimated valueThis is the price Wahi expects this property to sell for.
The calculation is powered by our Instant Home Value Estimate, which uses current market and property price trends to estimate your home’s value with a 90% accuracy rate.Not available
Price/Sqft$362/sqft
Monthly cost
Open Calculator
Description
This bright and spacious 2-bed, 2-bath corner condo offers nearly 1,300 sq ft of single-level living plus a huge sunny balcony and two enclosed sunrooms, perfect for year-round enjoyment. Freshly painted throughout with brand-new carpet, the home features a propane fireplace, in-suite laundry, and parking. The functional kitchen opens to a generous dining/living area flooded with natural light from expansive windows. Tucked in a peaceful 4-acre setting, yet just one block to banks, shopping, Home Depot, library, medical offices, Tuscany Village and University Heights. Amenities include a workshop, sauna, bike storage, and 2 guest suites. Steps to 2 full grocery stores, restaurants, and major bus routes, this well-managed strata offers the best of convenience and tranquility in one exceptional location. (id:39198)
Property Details
Interior
Features
Main level Floor
Hobby room
10 x 5Sunroom
11 x 15Storage
4 x 5Bathroom
Exterior
Parking
Garage spaces -
Garage type -
Total parking spaces 1
Condo Details
Inclusions
Property History
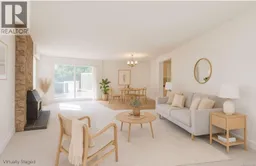 39
39
