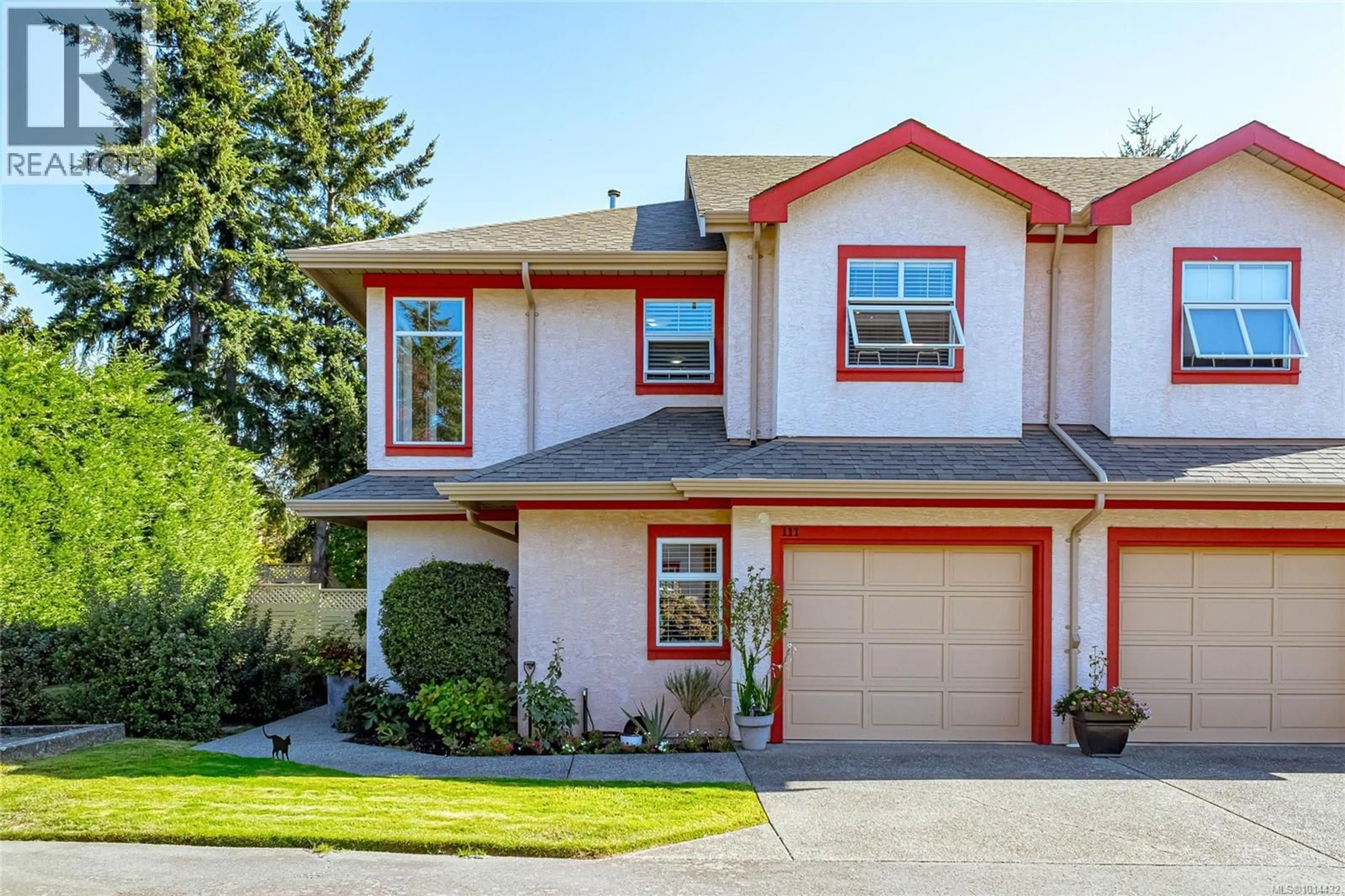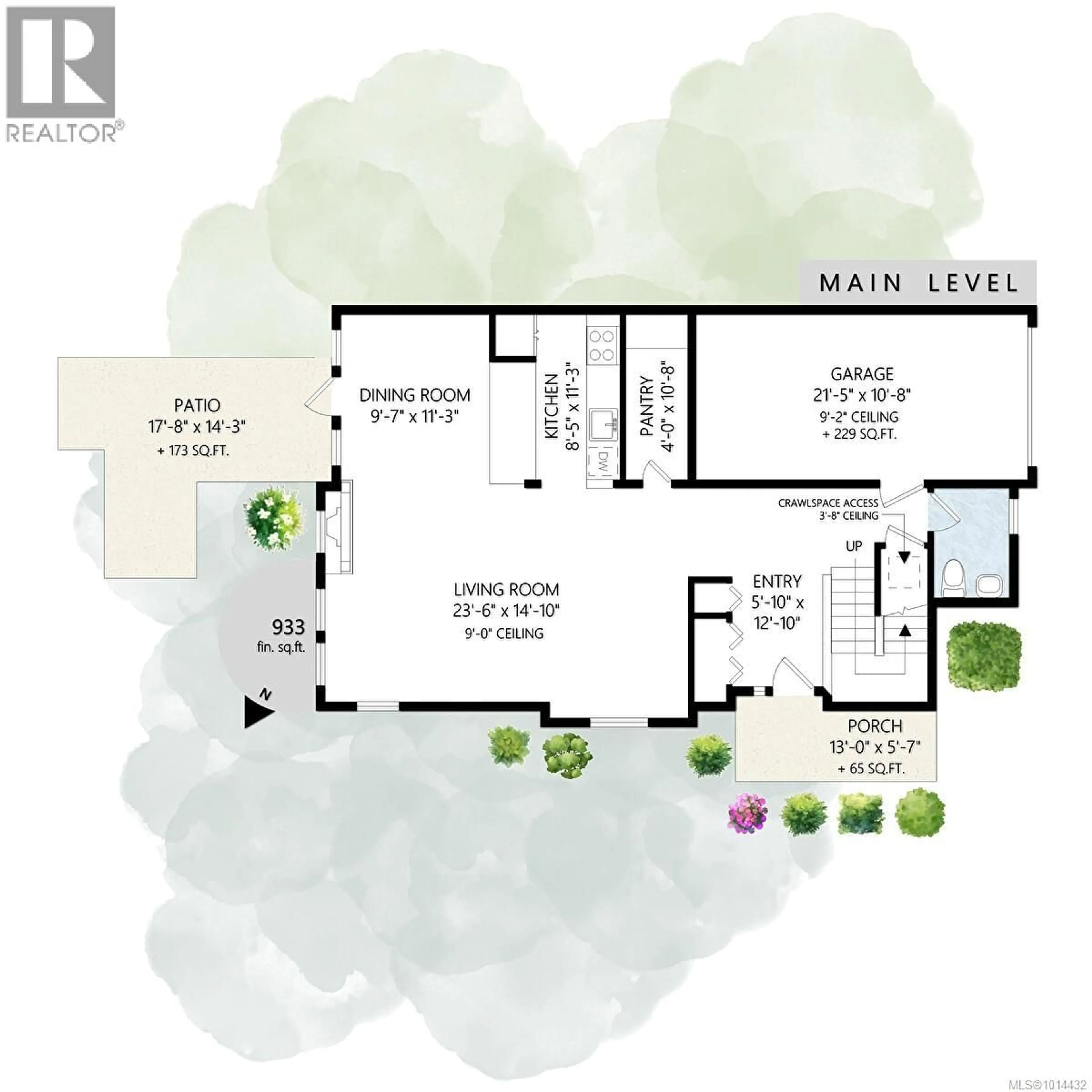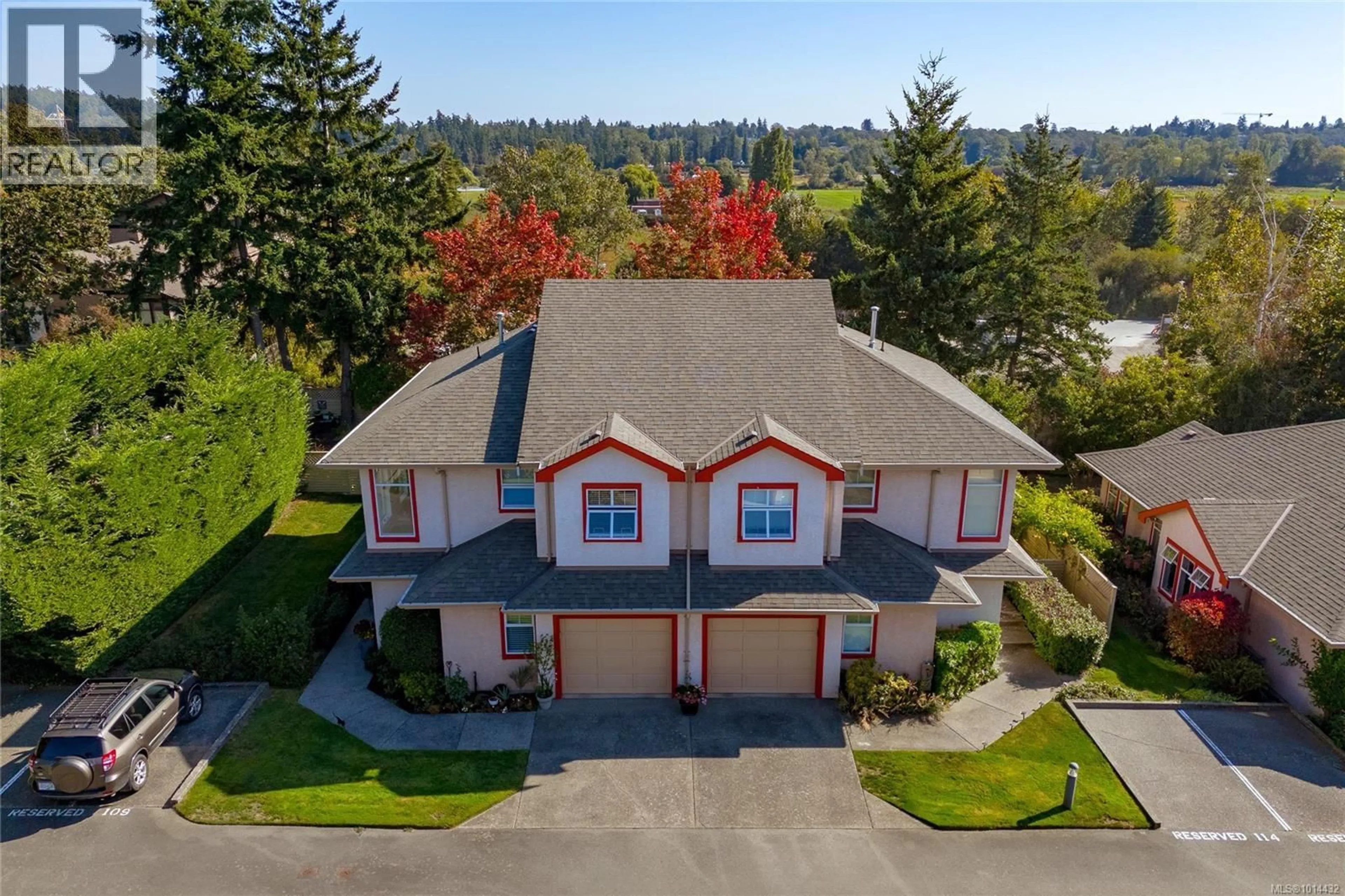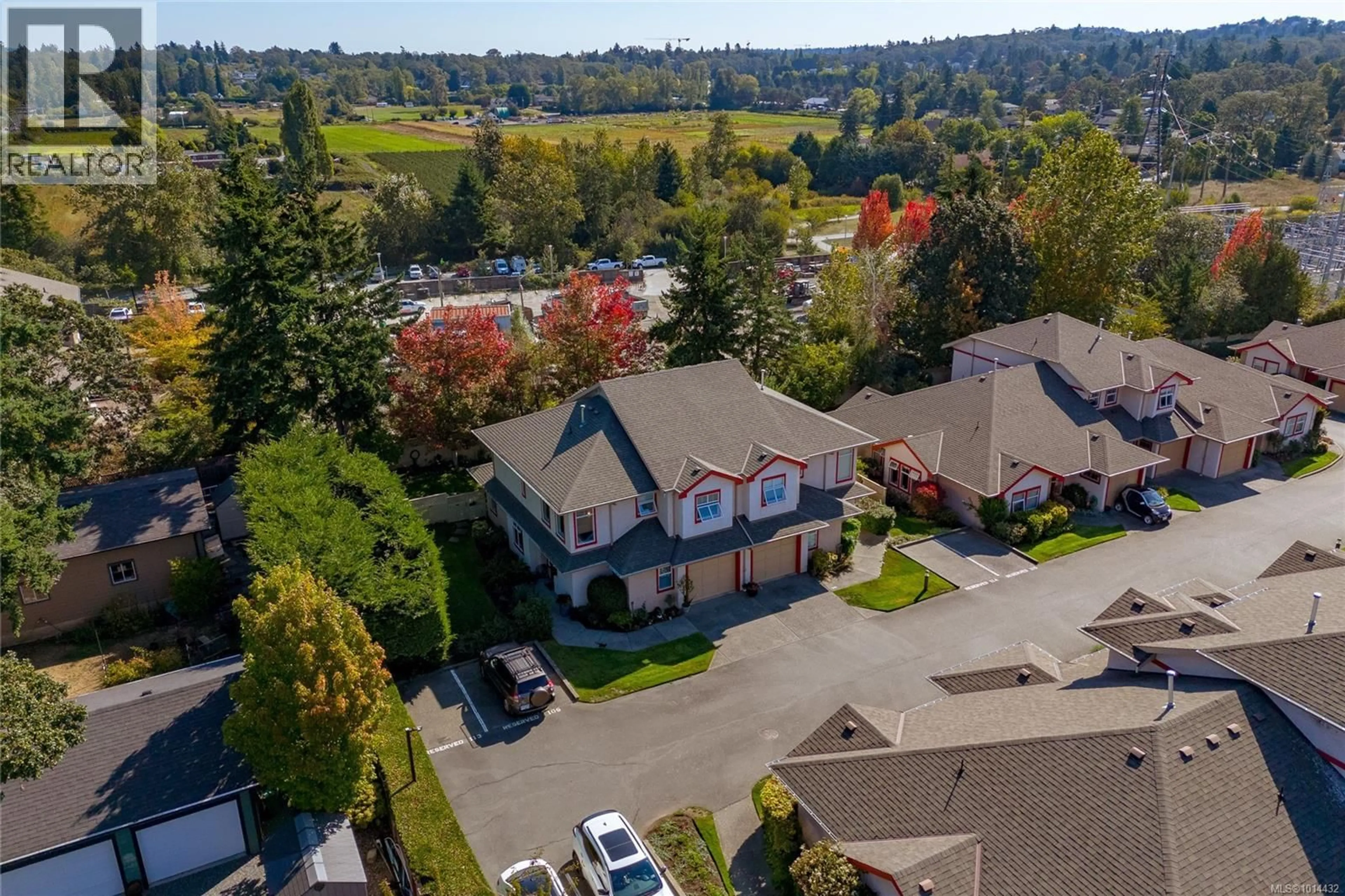111 - 1110 WILLOW STREET, Saanich, British Columbia V8X3K2
Contact us about this property
Highlights
Estimated valueThis is the price Wahi expects this property to sell for.
The calculation is powered by our Instant Home Value Estimate, which uses current market and property price trends to estimate your home’s value with a 90% accuracy rate.Not available
Price/Sqft$458/sqft
Monthly cost
Open Calculator
Description
Welcome to Lakehill Estates! This 1,900+ sq. ft. finished end-unit townhome combines thoughtful updates, tasteful décor, and a convenient central location. With 3 bedrooms and 3 bathrooms, this home offers plenty of room for families or those wanting stylish, move-in ready living. The entry greets you with vaulted ceilings and natural light pouring through loads of windows. Hardwood floors carry throughout the main level, where a feature gas fireplace creates a cozy focal point for the living room. The dining area flows into a fully updated kitchen feaures subway tile backsplash, under-cabinet lighting, new fridge & hood fan, eating bar, and an impressive walk-in pantry. French doors open to a beautifully landscaped, private patio and garden — perfect for entertaining or quiet relaxation. Upstairs you’ll find a spacious primary suite with ensuite, along with two generous bedrooms that feature charming window seats, perfect for reading nooks or extra storage. Bathrooms have been fully renovated with modern tile, stone counters, and stylish fixtures. Additional upgrades include fresh paint, new washer/dryer, hot water tank, ceiling fans, and lighting throughout. This home has been lovingly maintained and tastefully decorated. The complex has replaced the gutters and offers a large green space for families. Attached garage plus an extra parking spot add everyday convenience. Set in a prime central location, you’ll enjoy easy access to the Lochside & Galloping Goose trails, nearby parks, excellent schools, shopping, and transit. A home that truly blends comfort, function, and lifestyle — ready for its next owners! (id:39198)
Property Details
Interior
Features
Main level Floor
Patio
14'3 x 17'8Pantry
4'0 x 10'8Bathroom
Kitchen
8'5 x 11'3Exterior
Parking
Garage spaces -
Garage type -
Total parking spaces 1
Condo Details
Inclusions
Property History
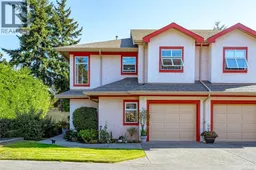 60
60
