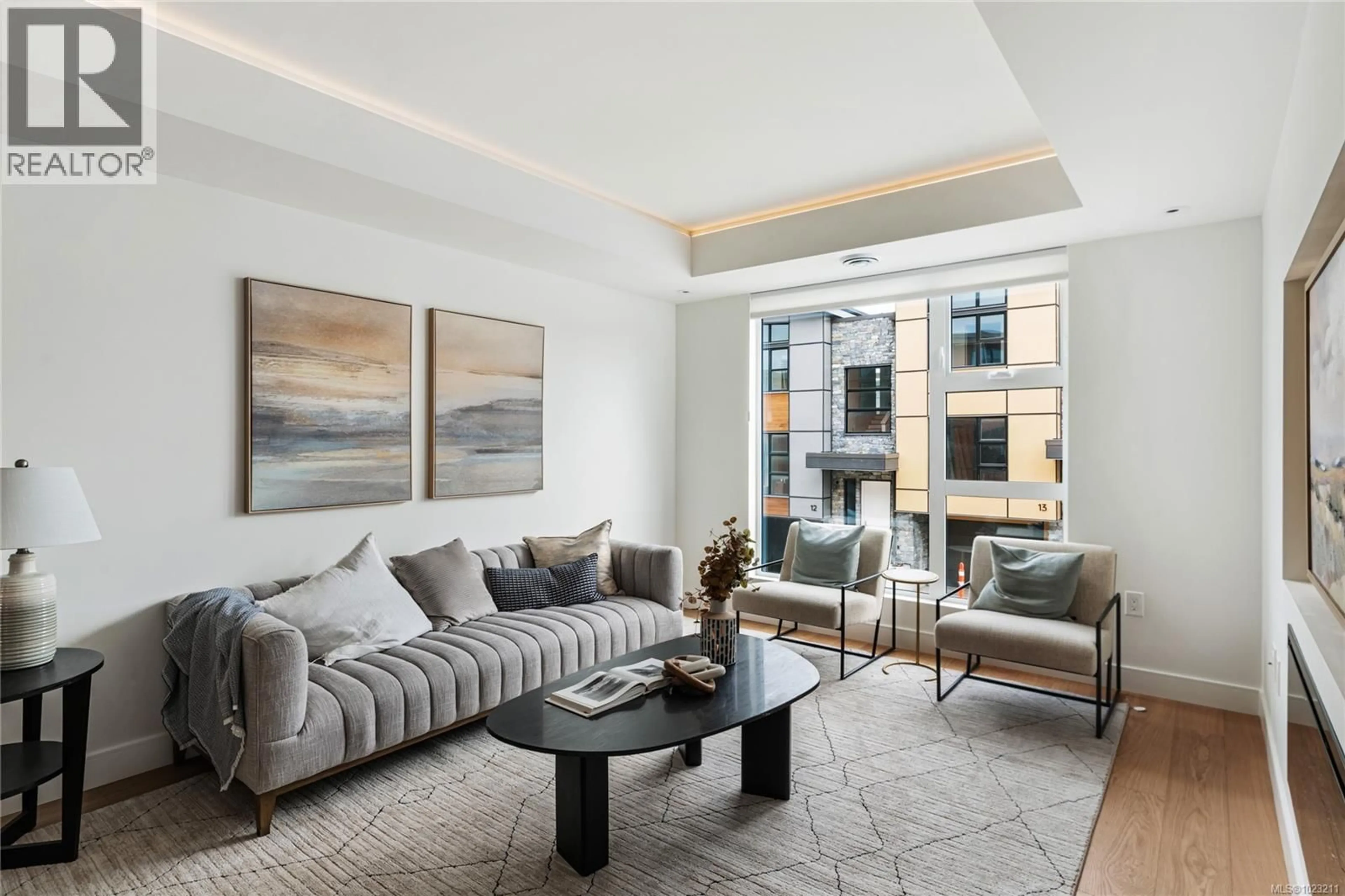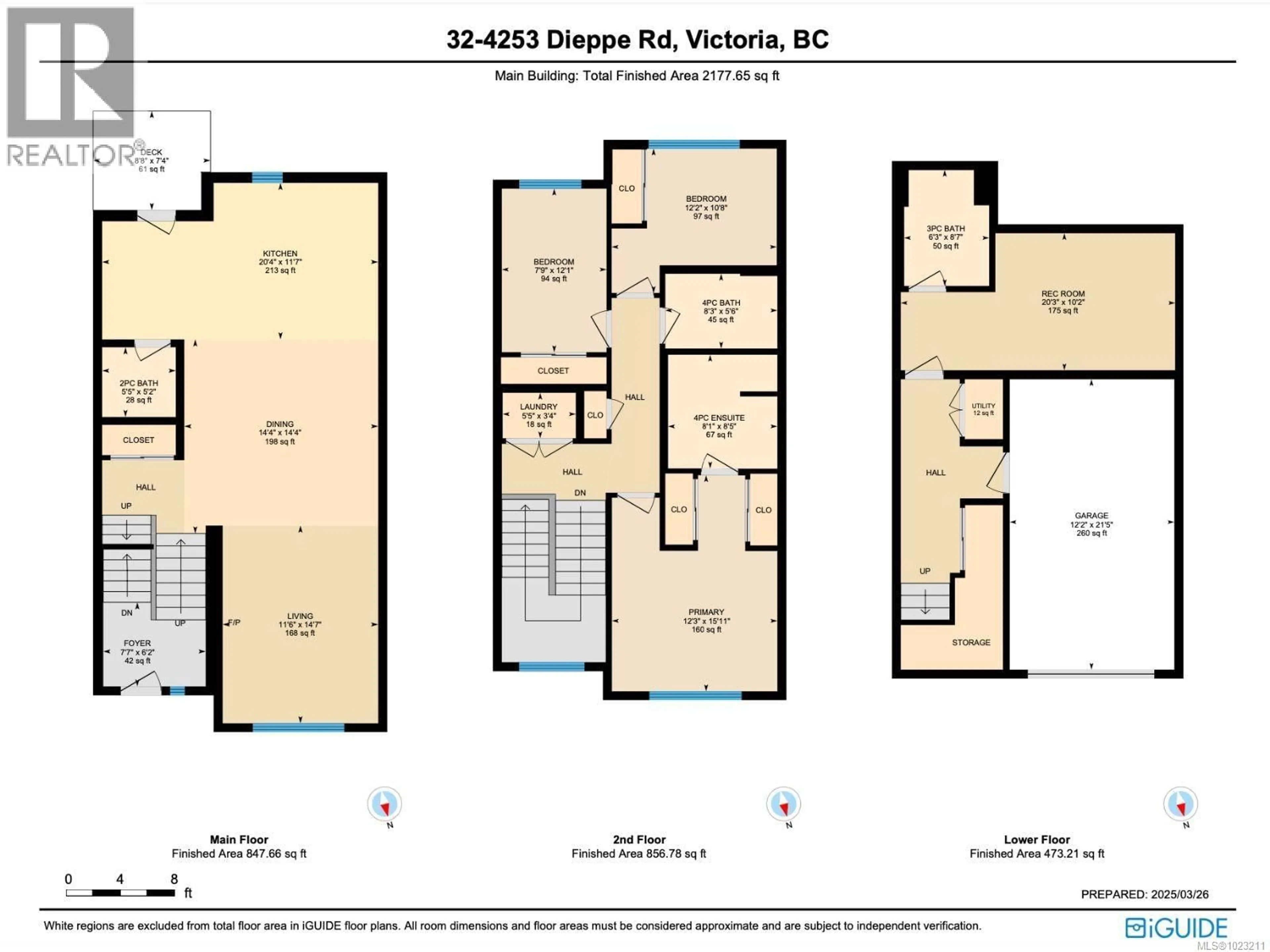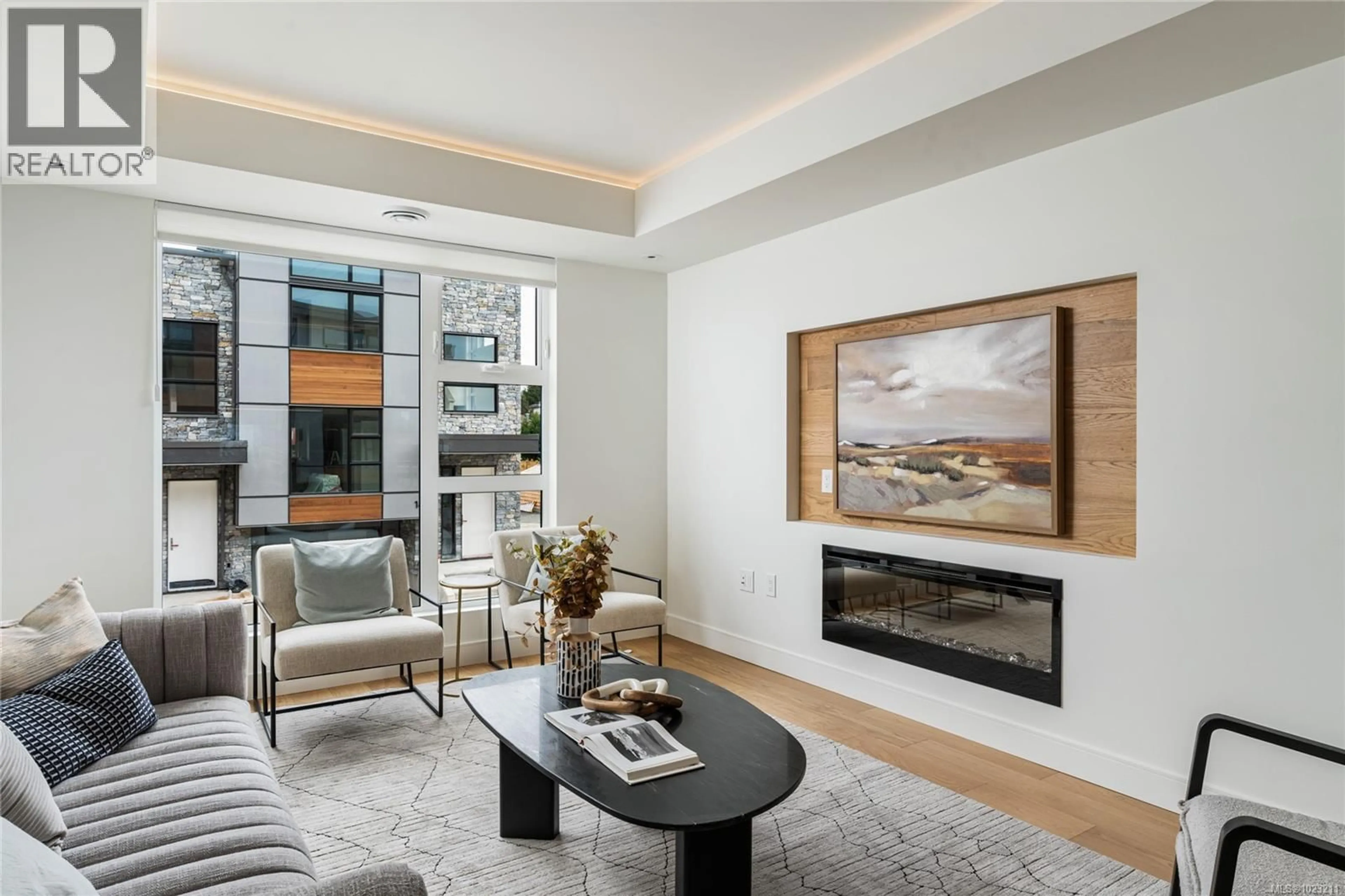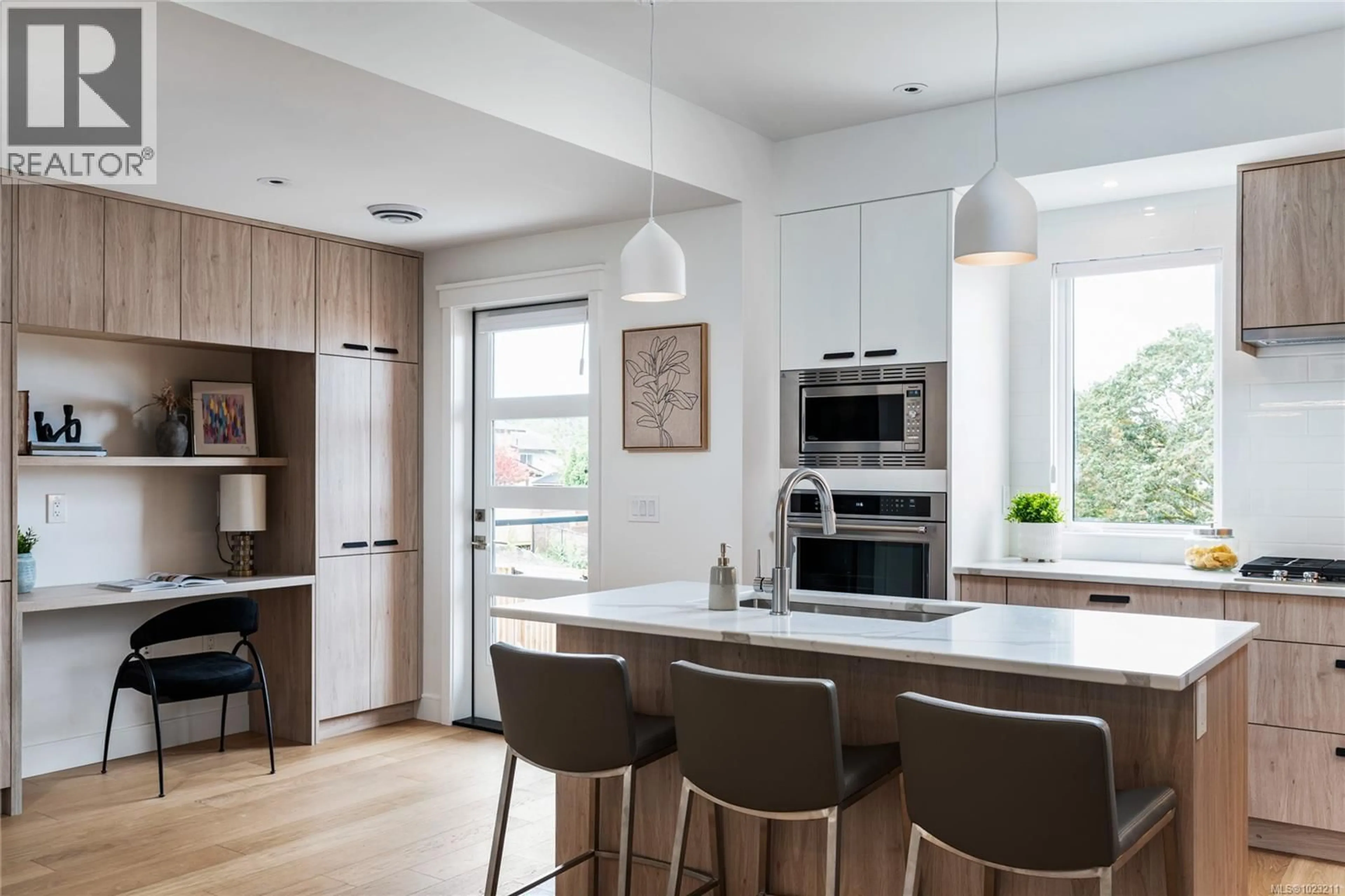32 - 4253 DIEPPE ROAD, Saanich, British Columbia V8X2N2
Contact us about this property
Highlights
Estimated valueThis is the price Wahi expects this property to sell for.
The calculation is powered by our Instant Home Value Estimate, which uses current market and property price trends to estimate your home’s value with a 90% accuracy rate.Not available
Price/Sqft$422/sqft
Monthly cost
Open Calculator
Description
JUST LISTED! Luxury 3-bed, 4-bath, 2000+ sq ft townhome in a quiet enclave surrounded by mature homes & friendly neighbourhood. Contemporary features including soaring rooflines, stone/wood accents, transom windows + LR, DR, media room & office nook. Main level: 9' coffered ceilings, floor-to-ceiling windows, engineered hardwood floors, fireplace, gourmet kitchen w/ quartz counters, wall oven, gas cooktop, XL island, SS appliances, open-concept dining, & powder rm. Upstairs: vaulted 13' ceilings, luxe primary w/ walk-through closet & spa-like ensuite, 2 more beds, full bath & laundry. Lower: 8' ceilings, media/rec room, additionation storage, utility closet & EV-ready garage. Extras: remote blinds, HW on demand, heat pump, organizers & quality fixtures. Fenced yard backing green space w/ water feature, shared garden bed plots & community park. Built by award-winning White Wolf Homes with full New Home Warranty. Mins to shops, trails & downtown Victoria. (id:39198)
Property Details
Interior
Features
Lower level Floor
Bathroom
6' x 9'Utility room
2' x 5'Recreation room
12' x 21'Exterior
Parking
Garage spaces -
Garage type -
Total parking spaces 2
Condo Details
Inclusions
Property History
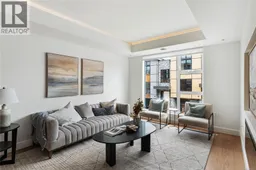 43
43
