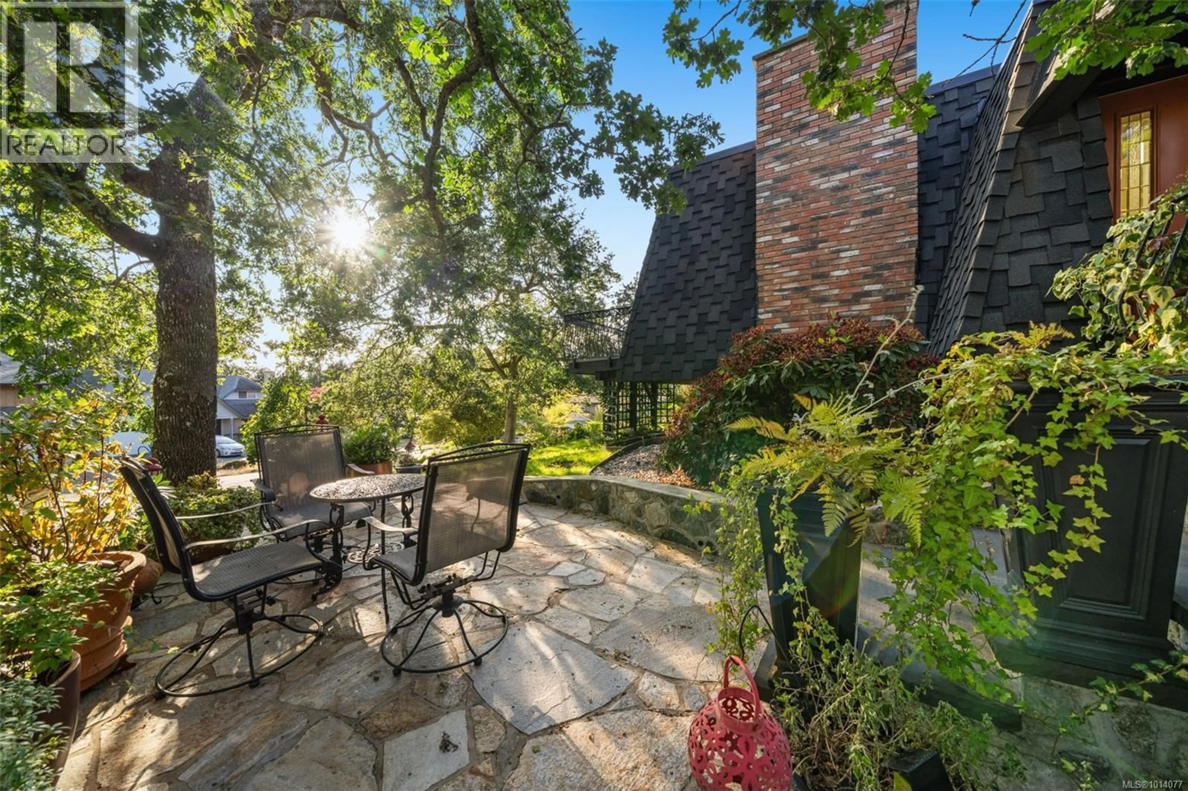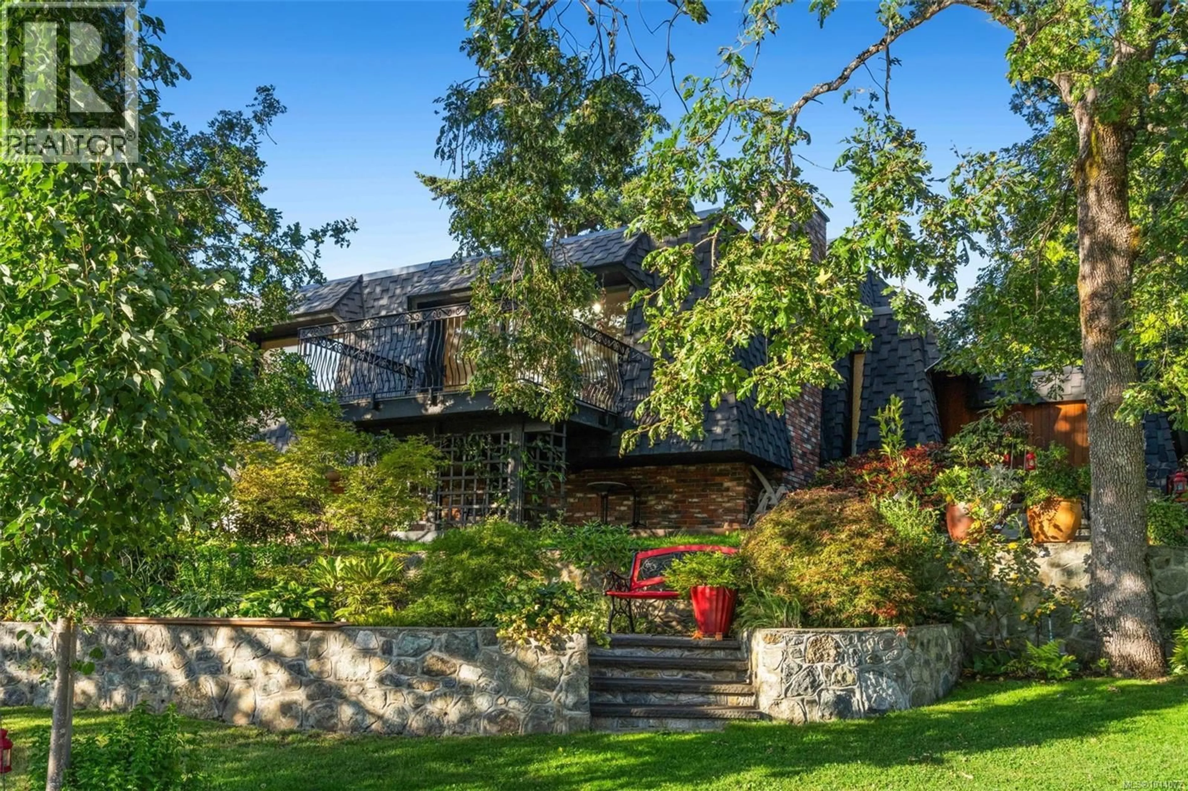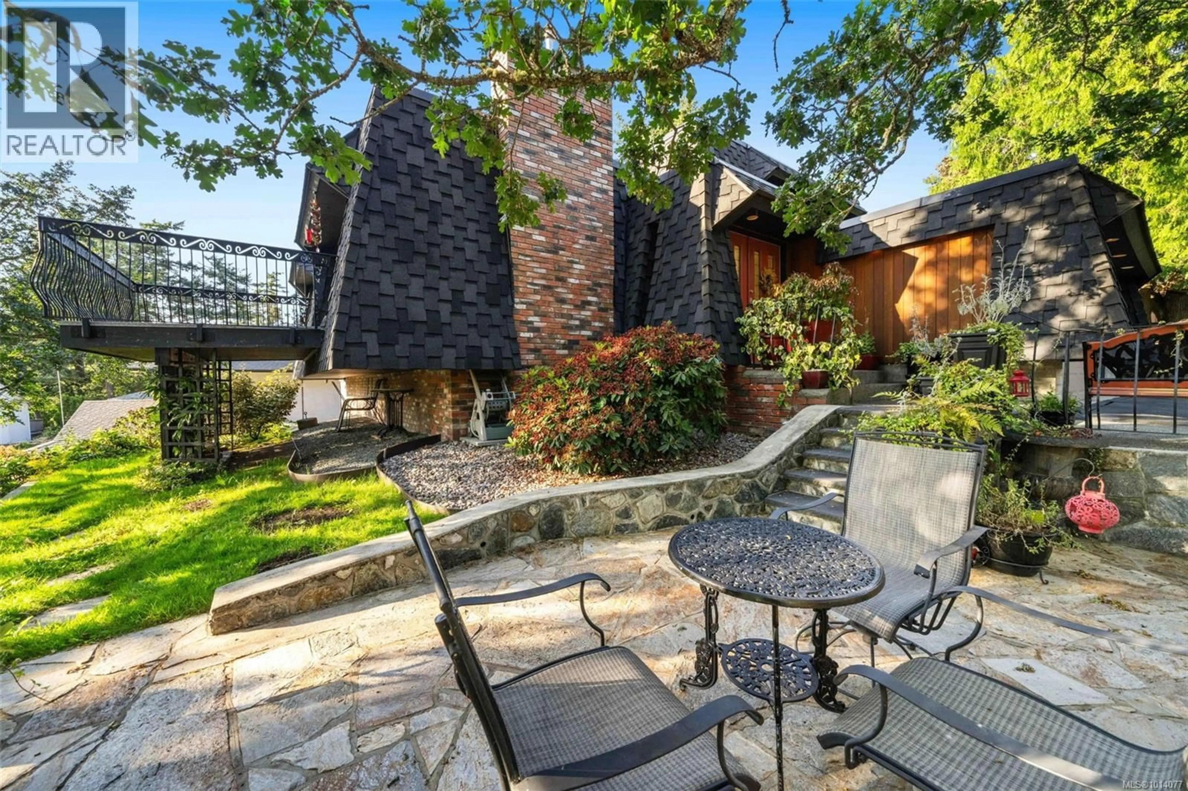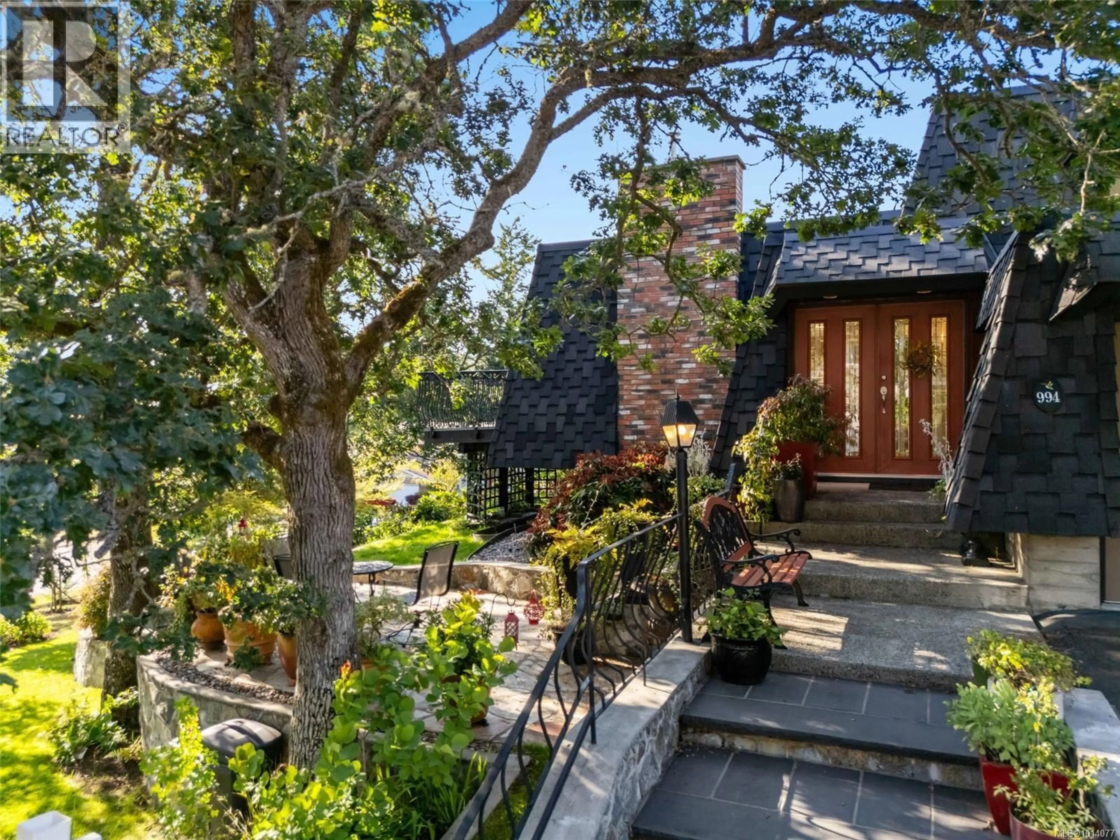994 LANDEEN PLACE, Saanich, British Columbia V8X3Z3
Contact us about this property
Highlights
Estimated valueThis is the price Wahi expects this property to sell for.
The calculation is powered by our Instant Home Value Estimate, which uses current market and property price trends to estimate your home’s value with a 90% accuracy rate.Not available
Price/Sqft$708/sqft
Monthly cost
Open Calculator
Description
A beautifully maintained home tucked away on a quiet cul-de-sac in one of Victoria’s most sought-after neighbourhoods. This bright & spacious 3 bed/2 bath home was architecturally designed and offers impressive curb appeal! Quality finishings throughout. Large picture windows/sliding doors & deck overlooking the beautiful landscaped yard. Kitchen well-appointed with ample counter space, s/s appl., maple cabinets, quartz counters & access to private deck. Cozy propane fireplace in living room. Recent upgrades incl. Flooring, Roof, Heat Pump, H/W Tank, Fridge, Washer, Landscape Wall & Rock Patio. Electrical upgraded to 200 amp. This home has been completely updated & is move in ready! The Outdoor space well designed with 3 patios to enjoy & Irrigation System for easy care. Primary Bedroom & Ensuite on separate level offering complete privacy from other 2 bedrooms. Perfect layout for older kids, Guests or Students. Zoning allows for 2 Boarders (verify with District of Saanich). This property is truly a Hidden Gem! Whether you're taking a stroll through nearby green spaces or heading downtown, everything you need is just moments away. Close to UVIC, VGH, shopping, walking trails, transit and great schools. It’s the kind of neighbourhood you will fall in love with instantly! Don't miss your chance to call 994 Landeen Place home (id:39198)
Property Details
Interior
Features
Second level Floor
Ensuite
Primary Bedroom
13' x 11'Exterior
Parking
Garage spaces -
Garage type -
Total parking spaces 2
Property History
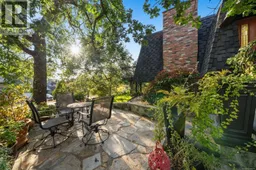 39
39
