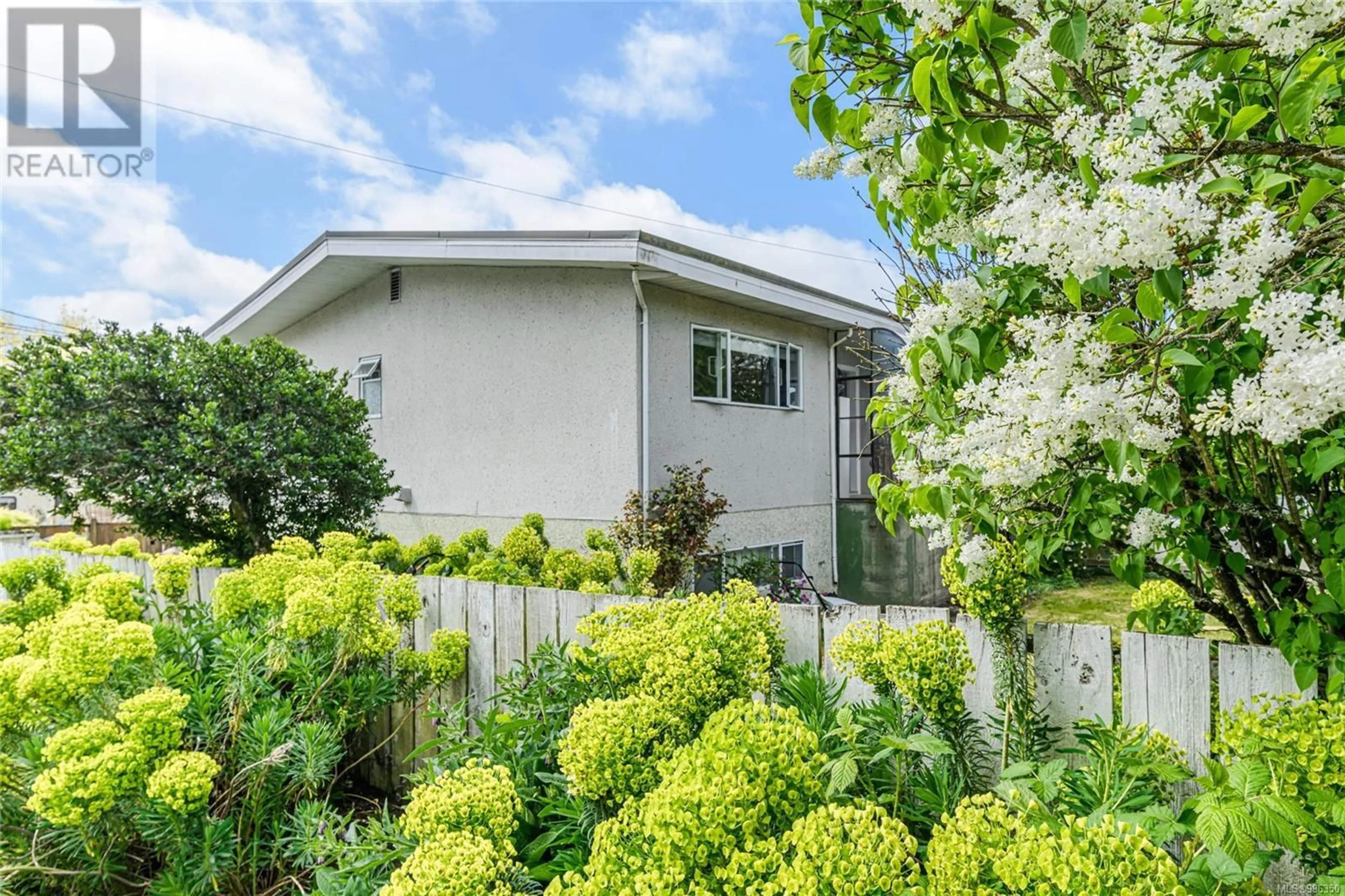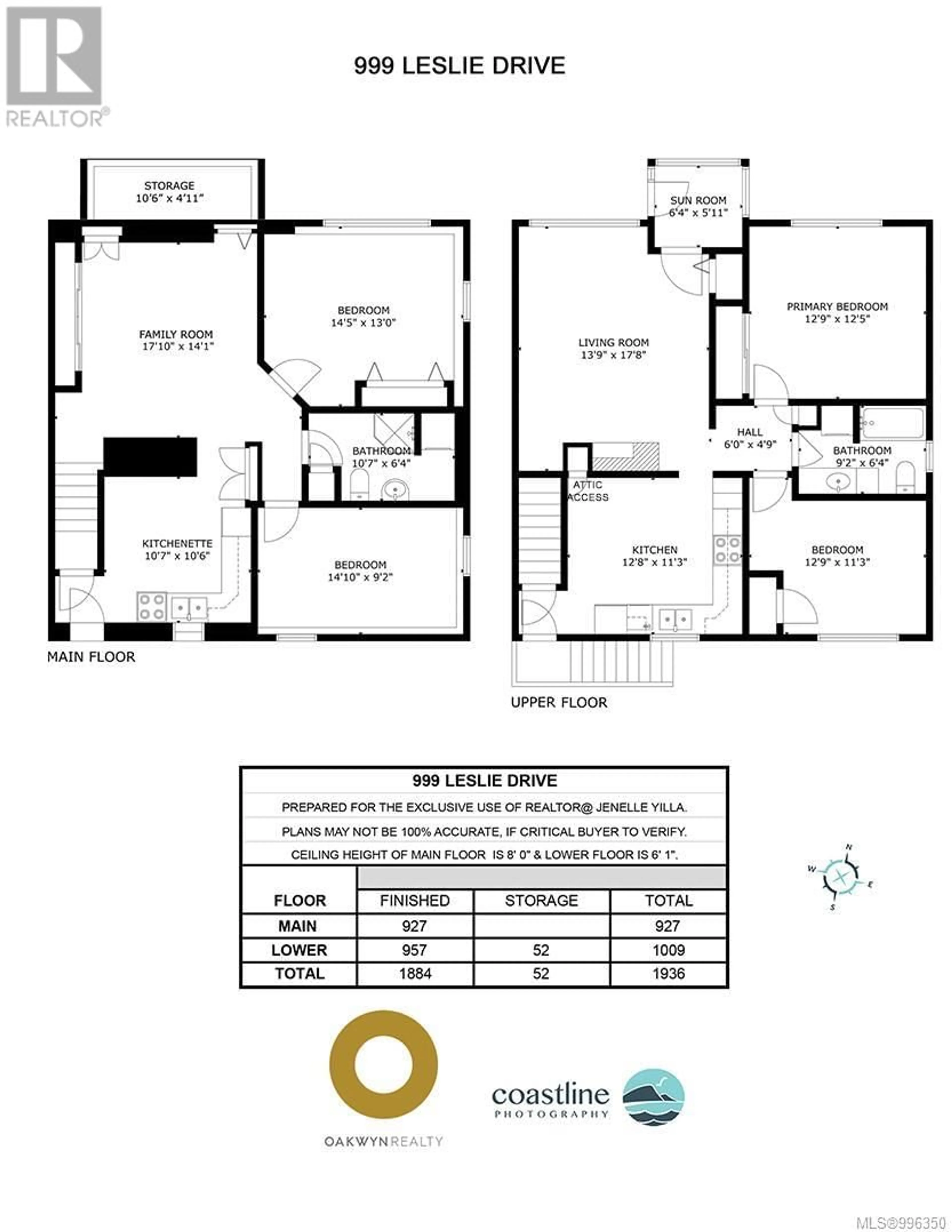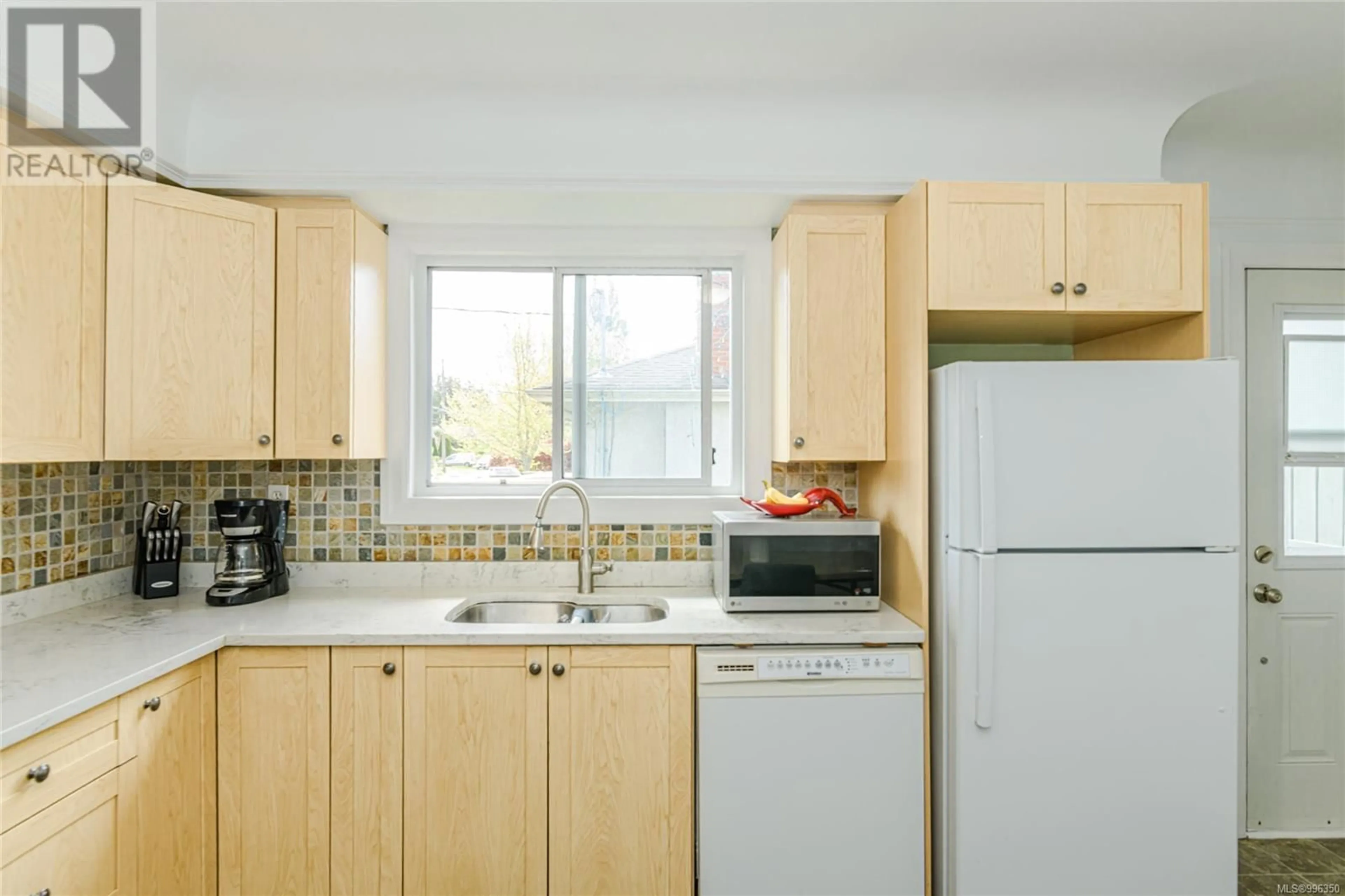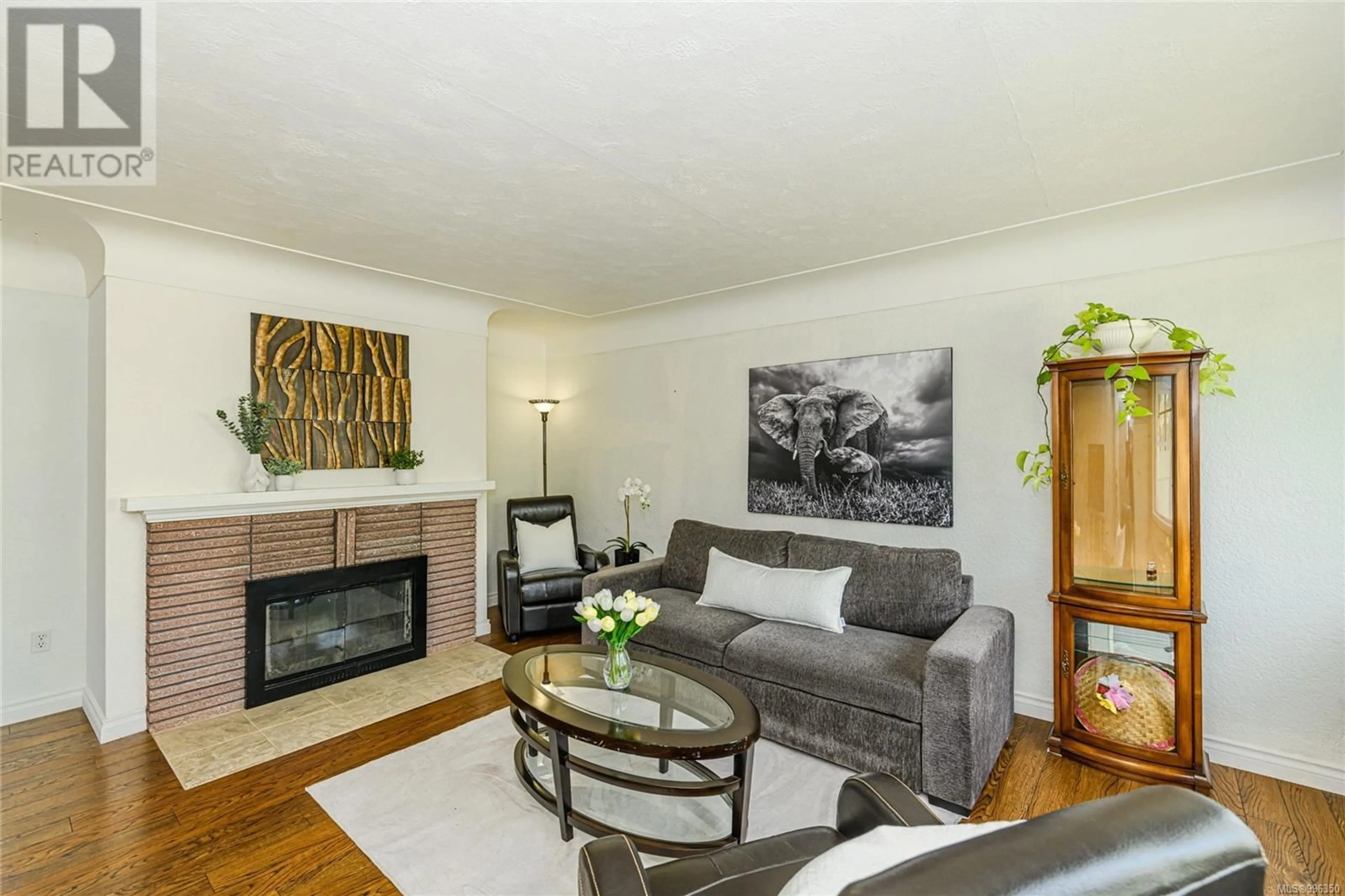999 LESLIE DRIVE, Saanich, British Columbia V8X2Y7
Contact us about this property
Highlights
Estimated ValueThis is the price Wahi expects this property to sell for.
The calculation is powered by our Instant Home Value Estimate, which uses current market and property price trends to estimate your home’s value with a 90% accuracy rate.Not available
Price/Sqft$412/sqft
Est. Mortgage$3,434/mo
Tax Amount ()$3,261/yr
Days On Market2 days
Description
OPEN HOUSE SATURDAY & SUNDAY MAY 3 & 4 1pm-3pm Affordable Uptown living. Welcome to your next smart investment. This income-generating home offers a warm and welcoming main level with a well-appointed income suite downstairs. Whether you're looking to offset your mortgage or start your rental portfolio, this home is ready to work for you. Upstairs, you'll find a character-filled space with 2 large bedrooms, 1 bathroom, large living room with wood-burning fireplace and eat-in kitchen. Downstairs, is a similar space to upstairs, complete with brand new flooring and bathroom. This home also features a large, sunny yard and plenty of off street parking. Don't miss your chance to own a versatile property that offers both livability and long-term value! (id:39198)
Property Details
Interior
Features
Main level Floor
Sunroom
6' x 6'Other
5' x 6'Bedroom
11' x 13'Bathroom
6' x 9'Exterior
Parking
Garage spaces -
Garage type -
Total parking spaces 3
Condo Details
Inclusions
Property History
 26
26



