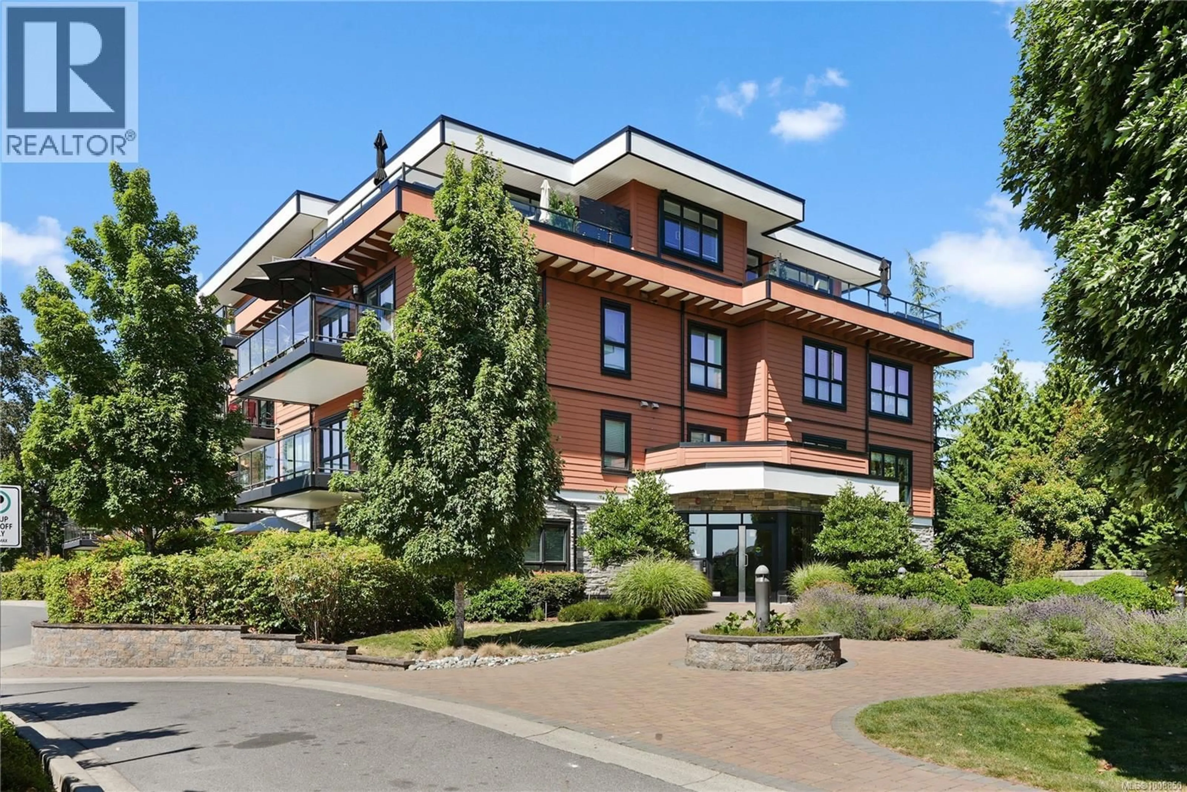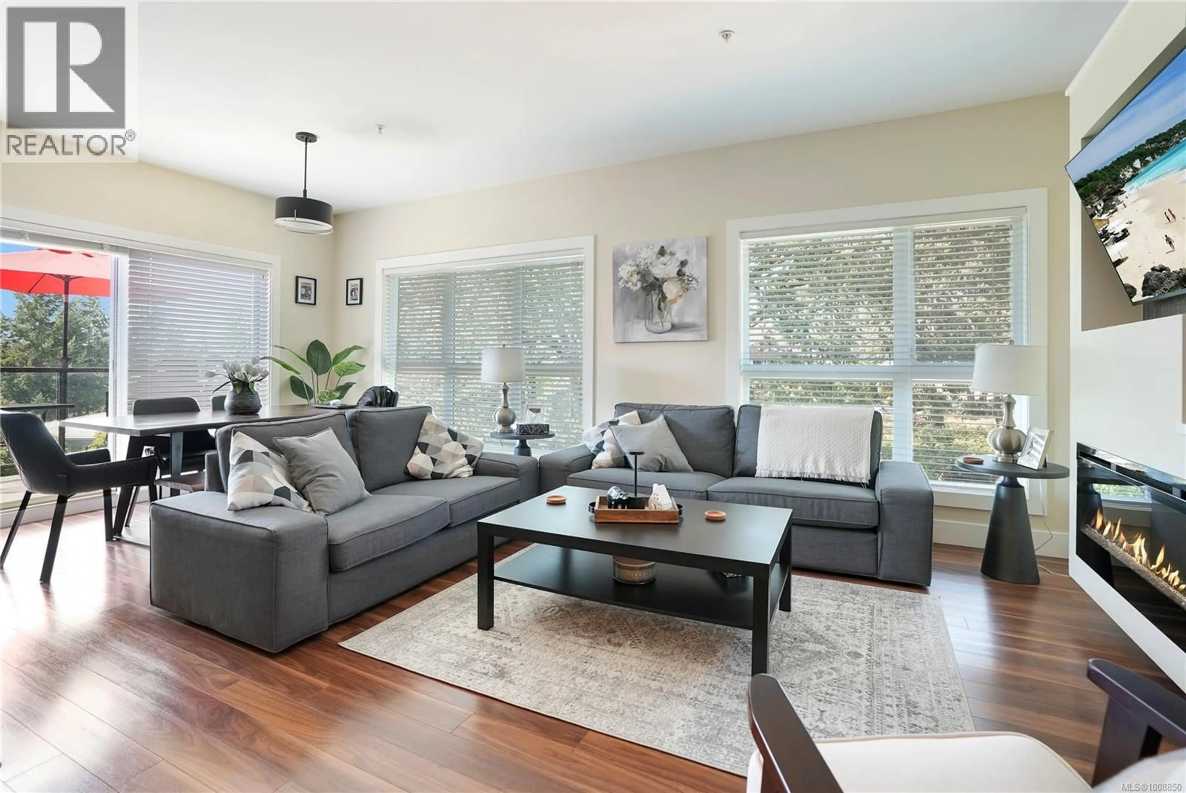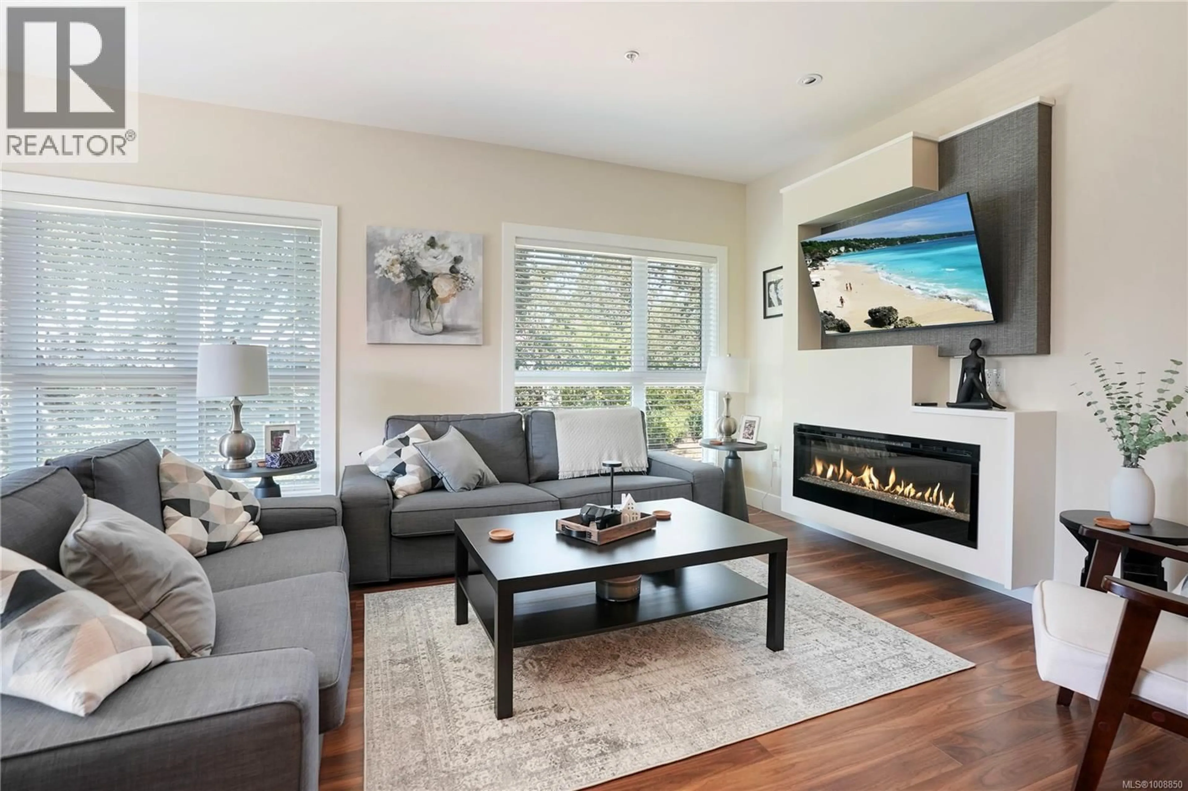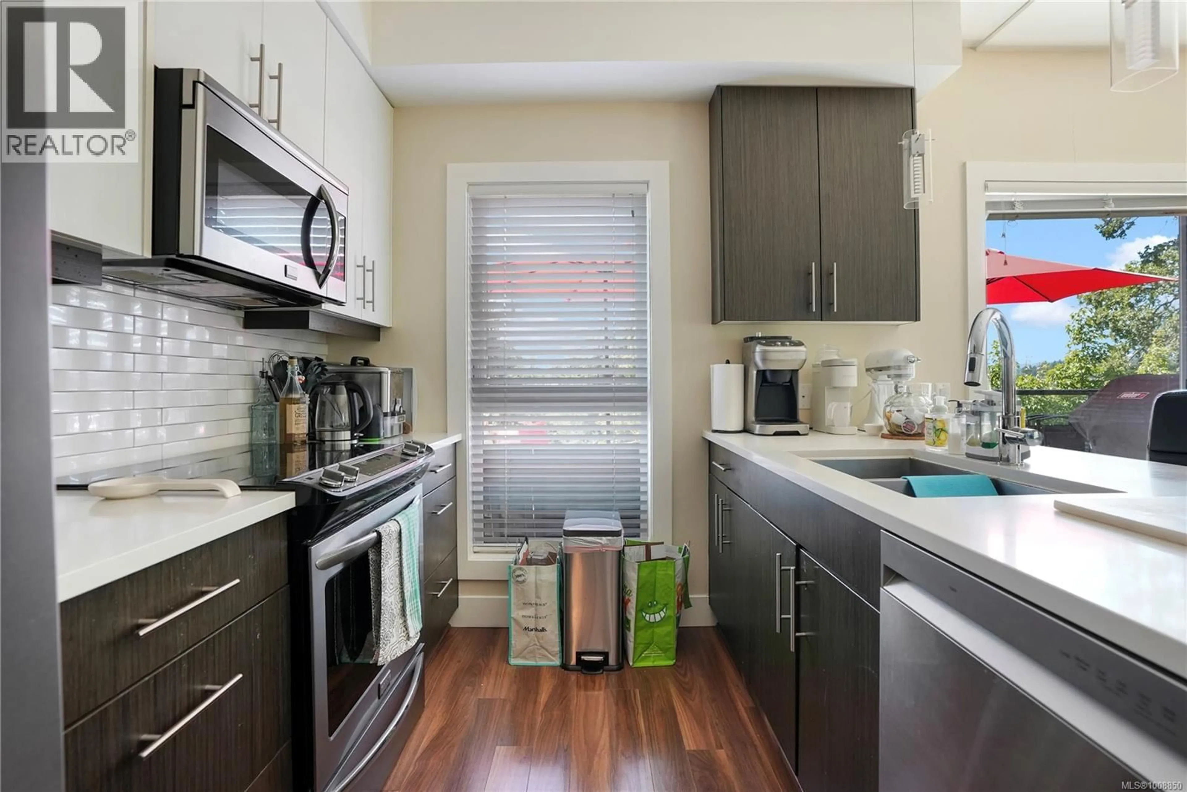304 - 740 TRAVINO LANE, Saanich, British Columbia V8Z0E2
Contact us about this property
Highlights
Estimated valueThis is the price Wahi expects this property to sell for.
The calculation is powered by our Instant Home Value Estimate, which uses current market and property price trends to estimate your home’s value with a 90% accuracy rate.Not available
Price/Sqft$777/sqft
Monthly cost
Open Calculator
Description
Premium Travino corner suite! This elegant 2-bed, 2-bath home is ideally situated on the corner of the building, surrounded by oak meadow parkland with peaceful views of nature, beautifully landscaped grounds, & panoramic vistas of valleys & mountains. Enjoy spectacular sunsets from your spacious southwest-facing balcony. The interior blends modern style with upscale comfort—featuring a stunning primary suite w/spa-inspired ensuite and a spacious second bedrm and main bathrm. High-end finishes include quartz countertops, open concept living/dining, and a stylish feature F/P. The Travino offers resort-style amenities: a fitness centre, community garden plots, EV car share, dog wash station, tranquil water features, gazebo, secure underground parking, and a good-sized storage locker. Central heating/air conditioning & solar assist hot water included in strata fee. A rare opportunity to enjoy a peaceful home in a park-like setting just minutes from urban conveniences. (id:39198)
Property Details
Interior
Features
Main level Floor
Bedroom
10' x 11'Ensuite
Bathroom
Primary Bedroom
11' x 13'Exterior
Parking
Garage spaces -
Garage type -
Total parking spaces 1
Condo Details
Inclusions
Property History
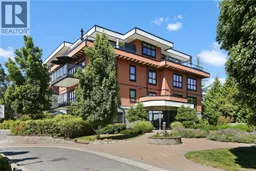 25
25
