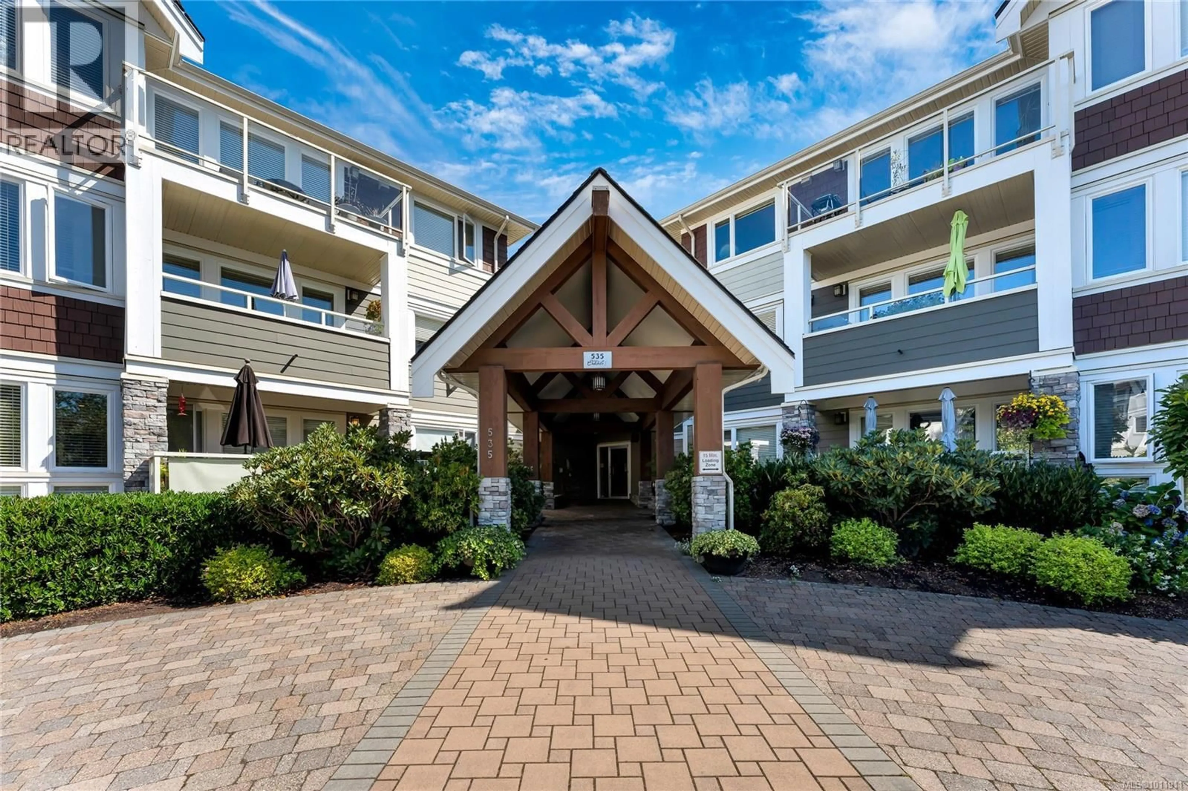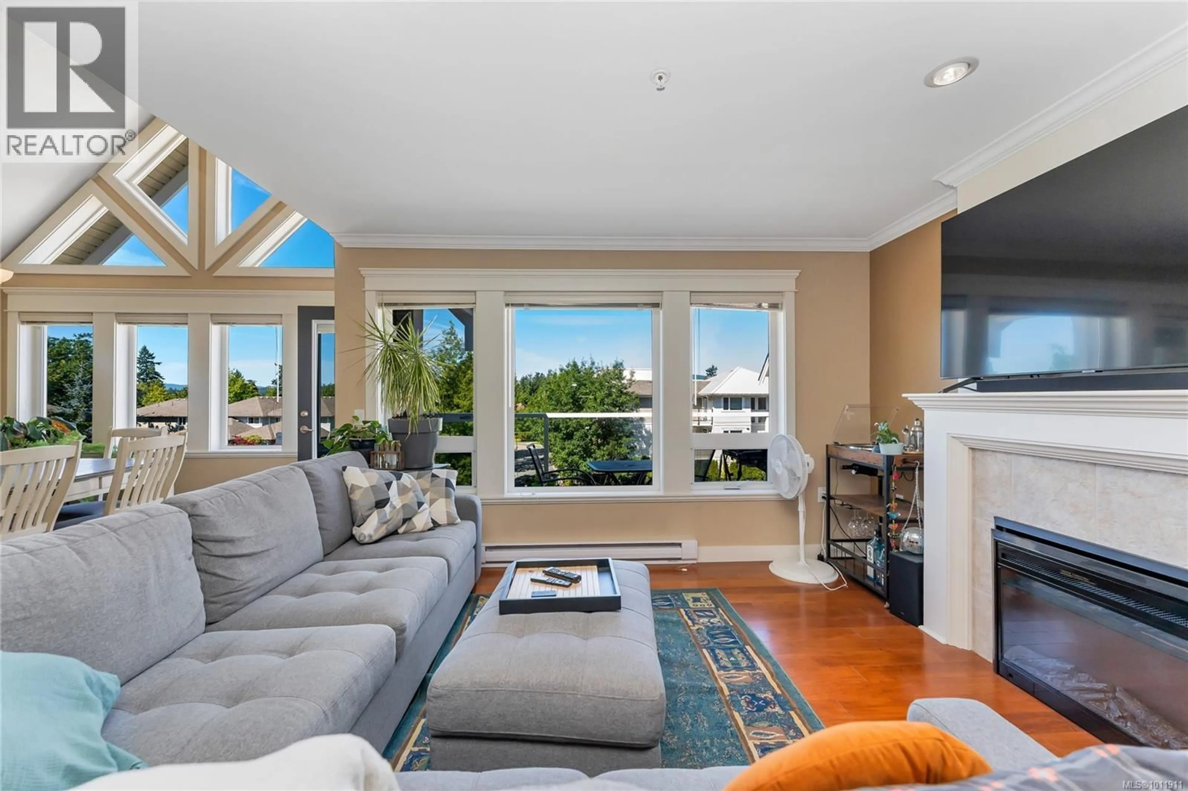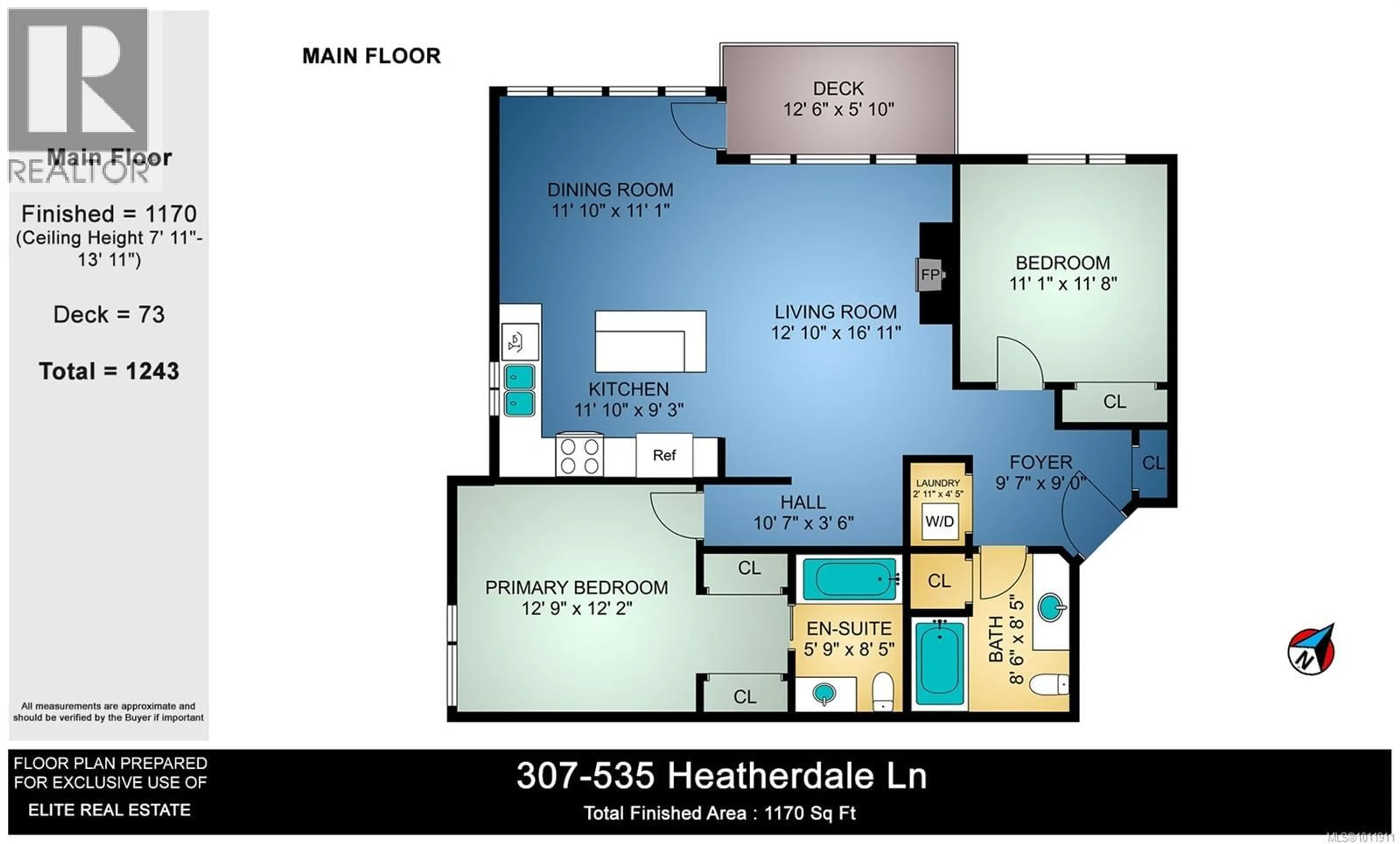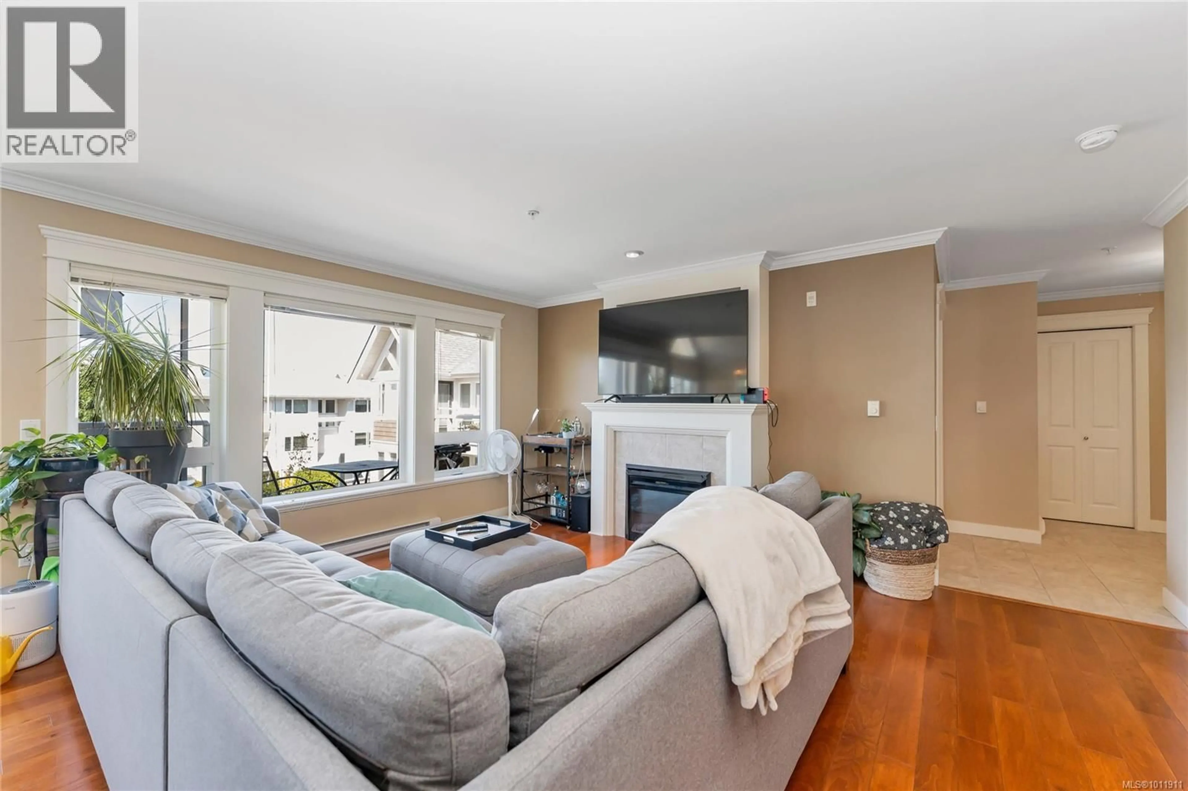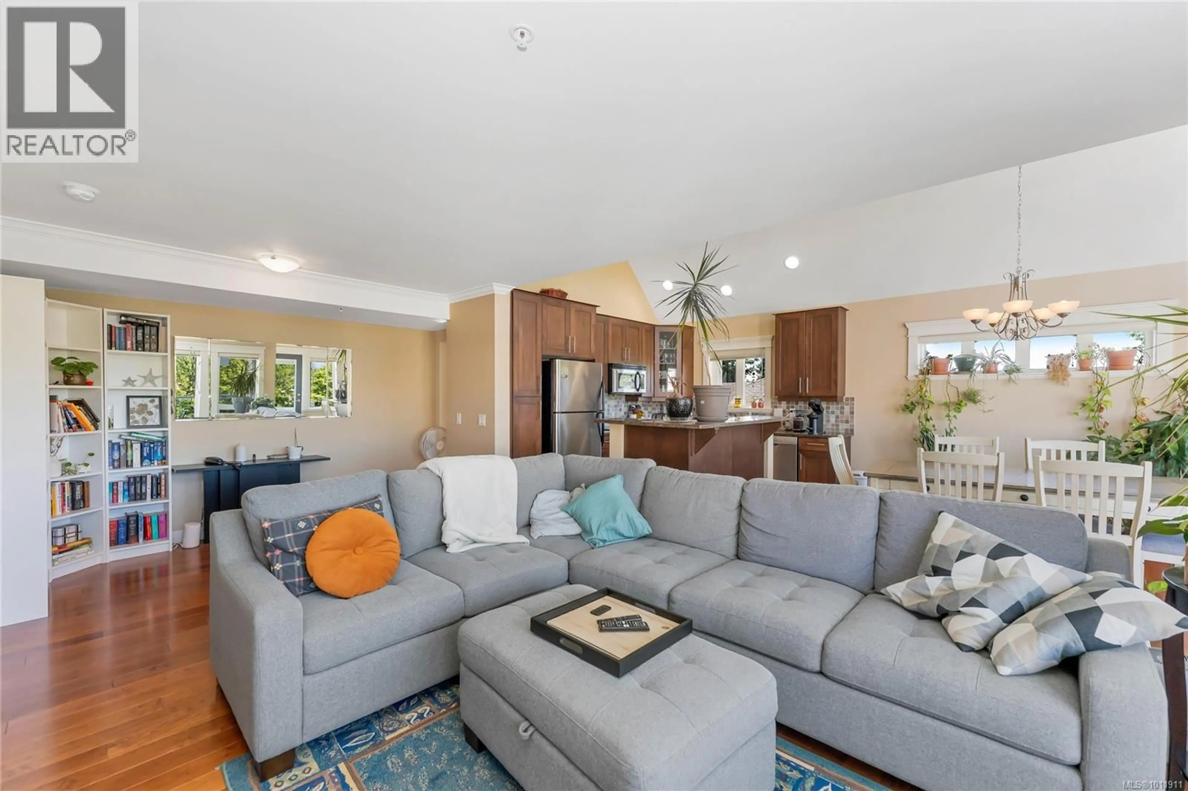307 - 535 HEATHERDALE LANE, Saanich, British Columbia V8Z0A4
Contact us about this property
Highlights
Estimated valueThis is the price Wahi expects this property to sell for.
The calculation is powered by our Instant Home Value Estimate, which uses current market and property price trends to estimate your home’s value with a 90% accuracy rate.Not available
Price/Sqft$665/sqft
Monthly cost
Open Calculator
Description
Welcome to Heatherdale Estates – a highly sought-after community in the heart of Royal Oak. This bright & spacious 2-bdrm, 2-bath corner unit offers 1,170 sq.ft. of beautifully designed open-concept living. Featuring vaulted ceilings, crown mouldings, & hardwood floors, the home is filled with natural light & elegant touches throughout. The kitchen is a chef’s delight with a island, granite countertops, & stainless steel appliances, perfect for entertaining or casual meals. Step out onto your private sundeck to enjoy your morning coffee or evening relaxation. This well-maintained condo includes in-suite laundry, secure underground parking & bike storage. Situated on a convenient bus route, you're just minutes from Broadmead Village, Royal Oak Shopping Centre, Commonwealth Place, & scenic Elk/Beaver Lake trails. Pet-friendly & rentals allowed, this home offers flexibility for homeowners and investors alike. Don’t miss your chance to own in one of the area's most desirable developments! (id:39198)
Property Details
Interior
Features
Main level Floor
Bathroom
8'5 x 8'6Ensuite
8'5 x 5'9Primary Bedroom
12'2 x 12'9Kitchen
9'3 x 11'10Exterior
Parking
Garage spaces -
Garage type -
Total parking spaces 1
Condo Details
Inclusions
Property History
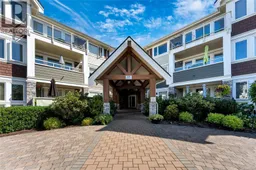 31
31
