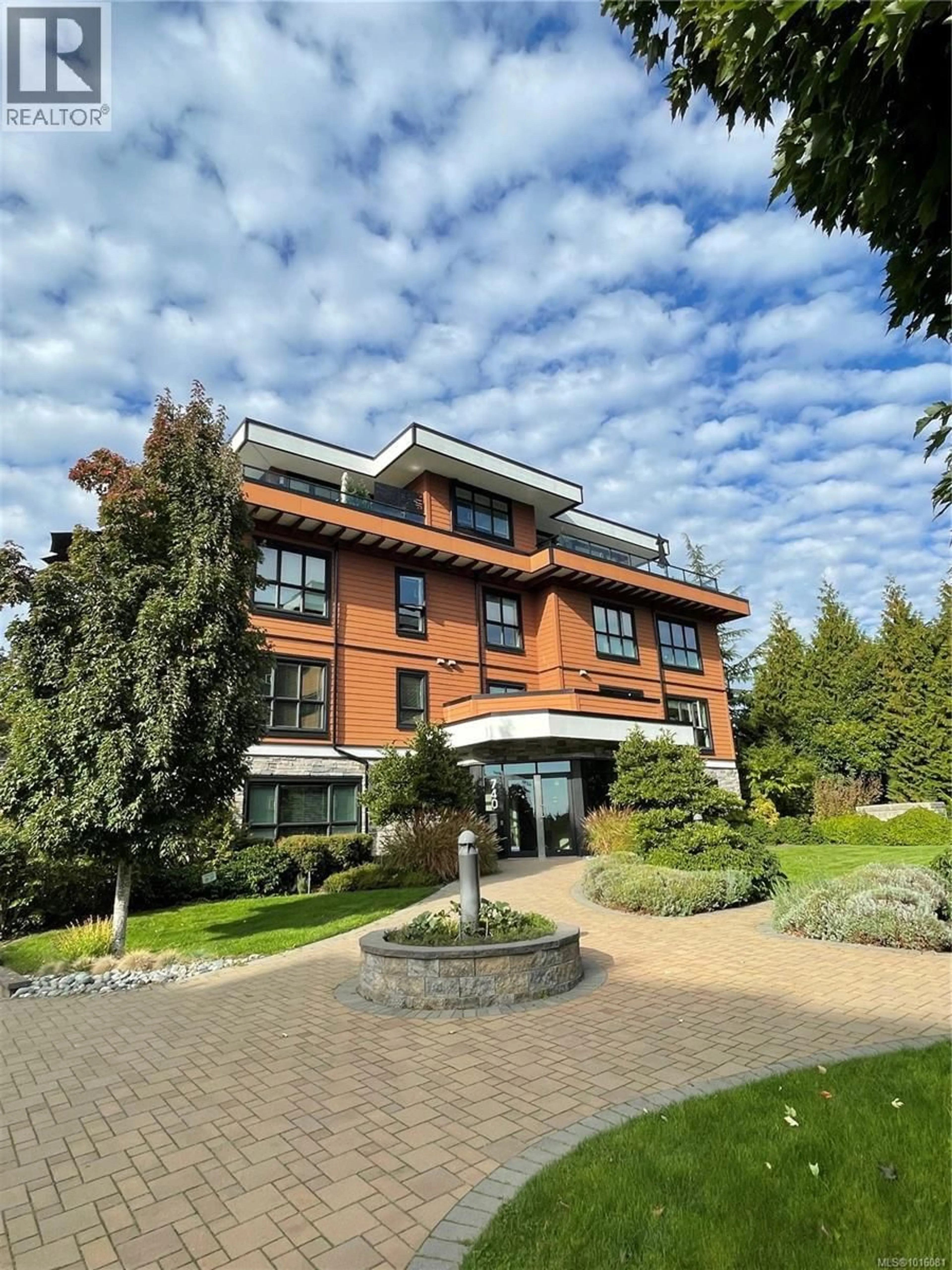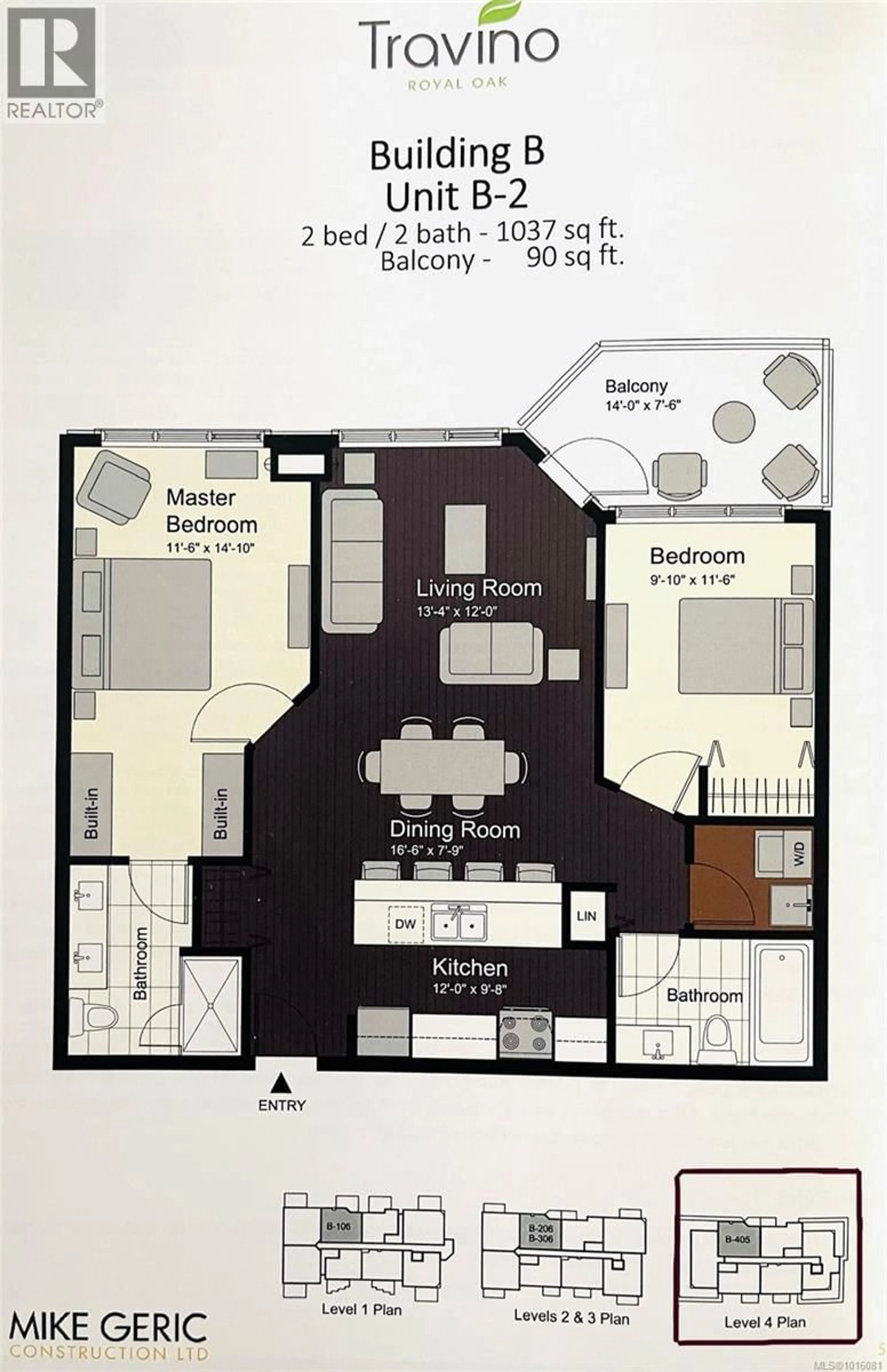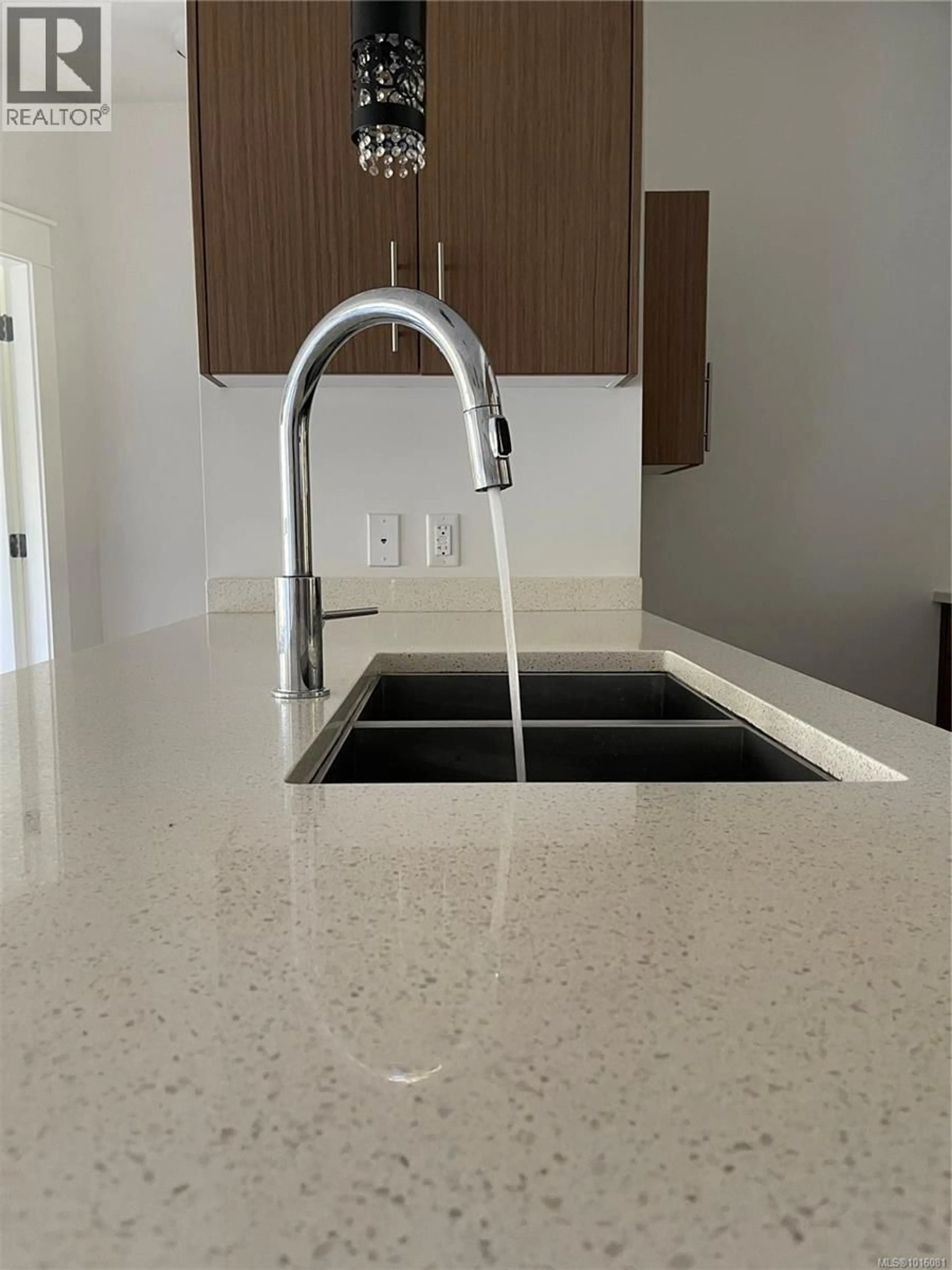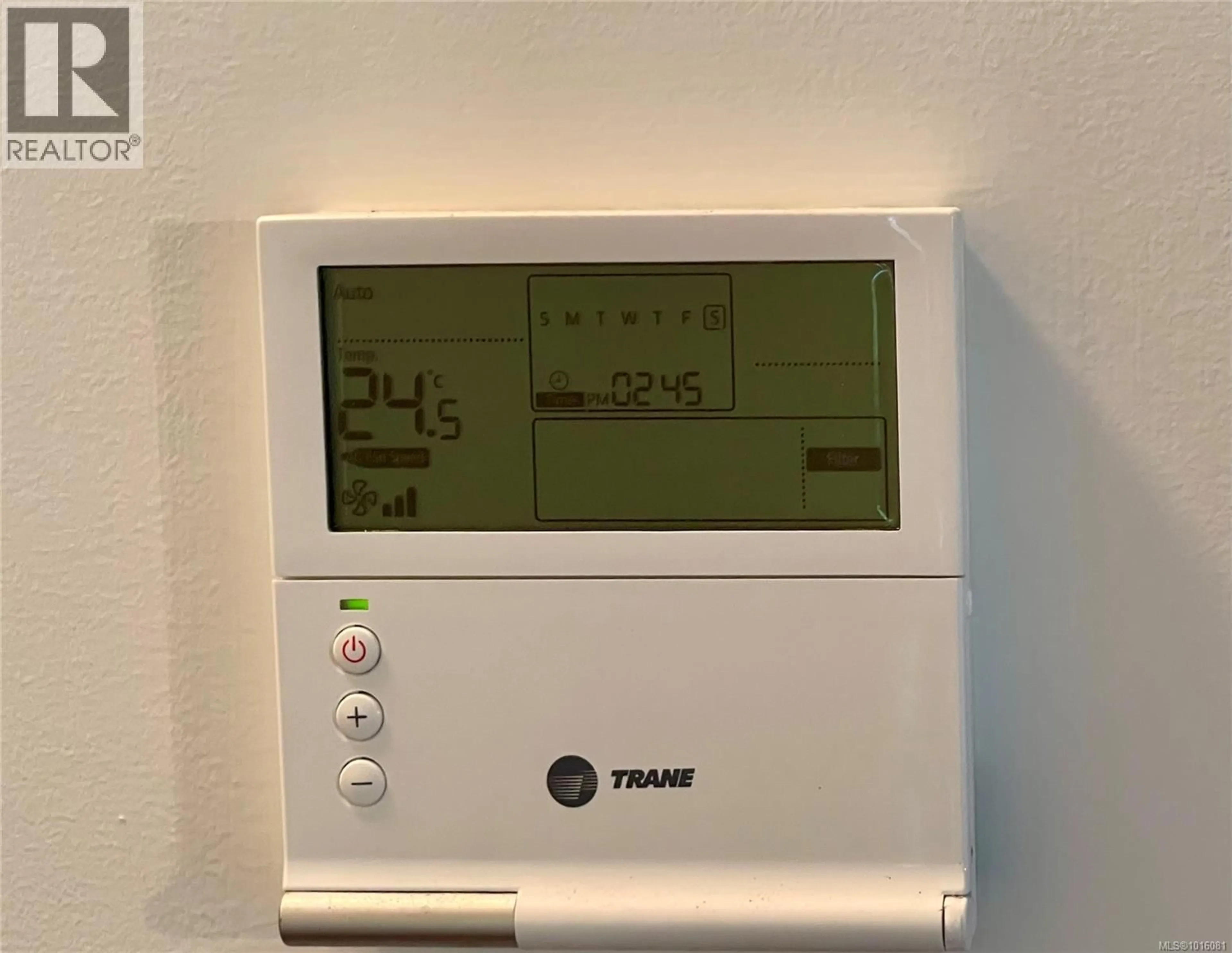405 - 740 TRAVINO LANE, Saanich, British Columbia V8Z0E2
Contact us about this property
Highlights
Estimated valueThis is the price Wahi expects this property to sell for.
The calculation is powered by our Instant Home Value Estimate, which uses current market and property price trends to estimate your home’s value with a 90% accuracy rate.Not available
Price/Sqft$768/sqft
Monthly cost
Open Calculator
Description
Quick possession possible Top Floor Quiet side of building! Visit with Friends, while prepping in the chef-inspired kitchen, OPEN to Living Room! (It has a generous island, Hard Surface countertops, and stainless steel appliances) Two Private bedrooms, separated by the livingroom between them. Well maintained place to call home. The building is very community oriented, often with greetings on first name basis! STORAGE LOCKER is Approximately 8'X8'-Close to Elevator on Lower Level. Access to the Fitness Room, Library, Community meeting room. The Community Kitchen can be booked for events. Within walking distance to Royal Oak Shopping Centre, Broadmead Village, Royal Oak Middle School, S.I.D.E.S, Bus Exchange, Commonwealth Place, Beaver Lk Park & more. ''Travino'' includes central heating, air conditioning AND hot water in your monthly strata fee! Common Community Garden Plots, car & pet washing stations. BRING YOUR PET. Rentals are allowed. 1041 Sq Ft (Sq Ft determined by BC Assessment Report may differ from ACTUAL Sq Ft) Call your agent or Peter to get into this desirable home! 250-920-6850 (id:39198)
Property Details
Interior
Features
Main level Floor
Bathroom
Ensuite
Bedroom
9'10 x 11'6Primary Bedroom
14'10 x 11'6Exterior
Parking
Garage spaces -
Garage type -
Total parking spaces 1
Condo Details
Inclusions
Property History
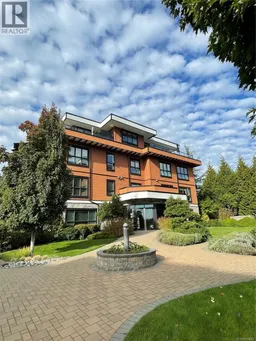 30
30
