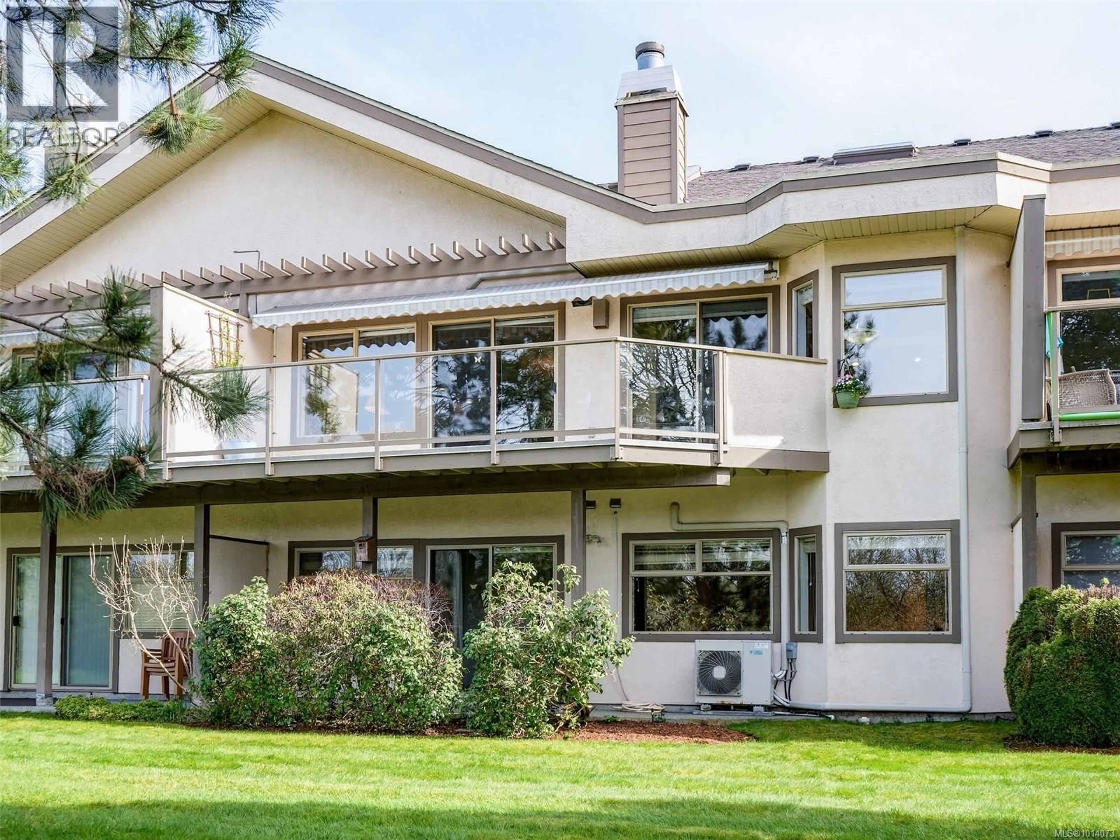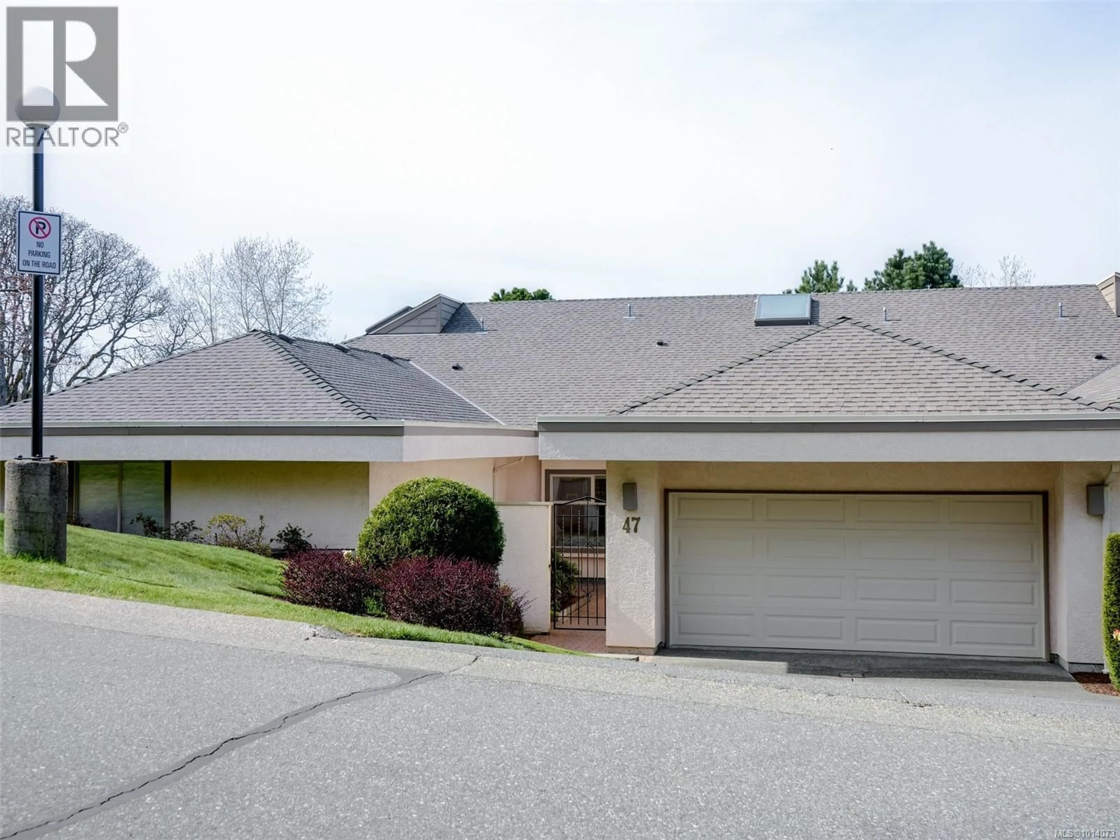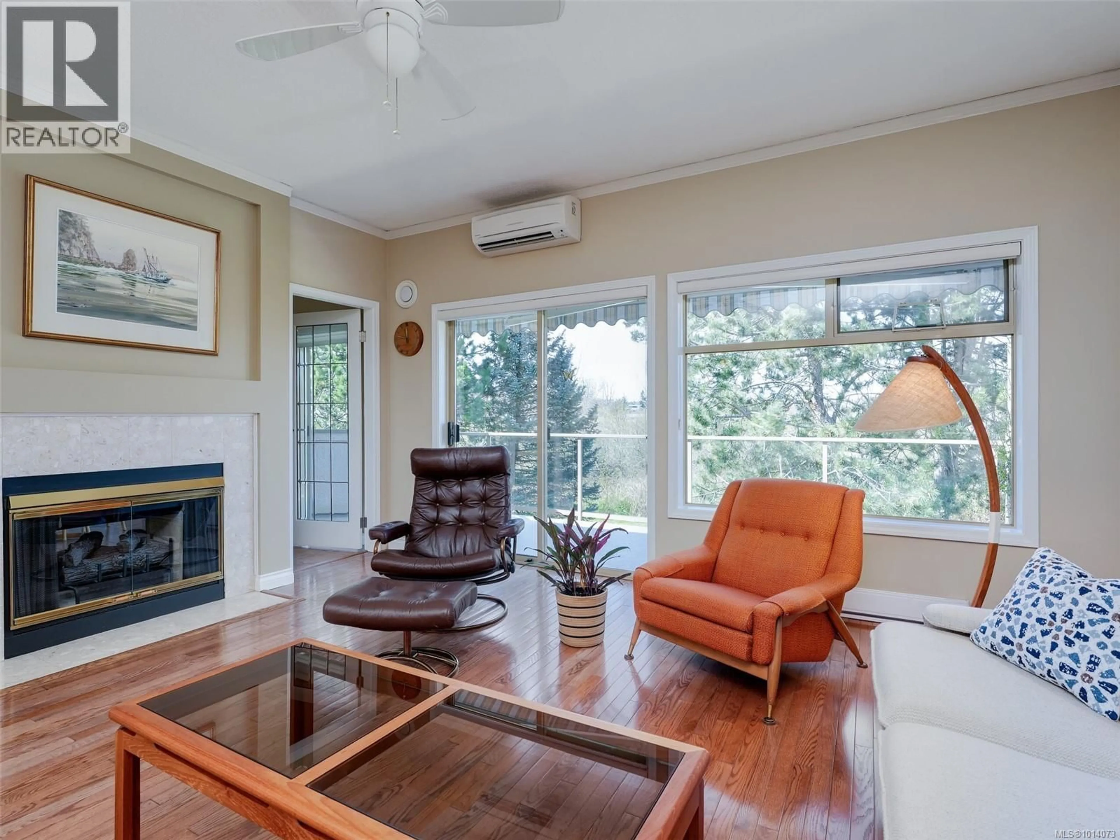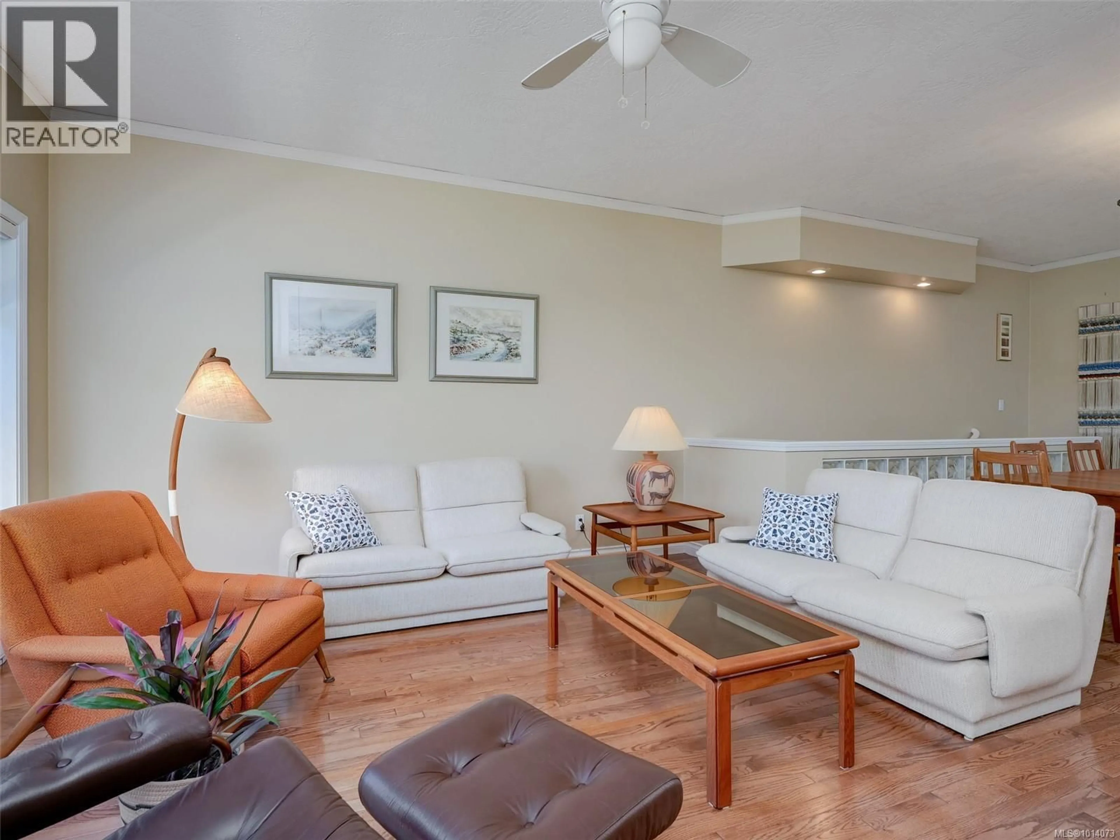47 - 4318 EMILY CARR DRIVE, Saanich, British Columbia V8X5E7
Contact us about this property
Highlights
Estimated valueThis is the price Wahi expects this property to sell for.
The calculation is powered by our Instant Home Value Estimate, which uses current market and property price trends to estimate your home’s value with a 90% accuracy rate.Not available
Price/Sqft$296/sqft
Monthly cost
Open Calculator
Description
***Seller open to offers!*** Lovely townhome in one of Victoria’s premiere townhome complexes – Foxborough Hills. **$40,000 just spent on new vinyl thermo windows and sliding patio doors!** The Primary bedroom is located on the spacious 1,511 sq. ft. main living level with another 934 sq. ft. finished area on the lower level. Very pleasant views over the nature sanctuary. The home shows well and offers: hardwood floors, open kitchen with adjoining family room, gas fireplace, skylights, heat pump with A/C, double garage, a private courtyard & large deck. Superb location: groceries, eateries, banking, coffee shops & much more all within walking distance. Plus, terrific walking trails right at your doorstep. The complex offers a clubhouse, indoor pool, jacuzzi, 2 guest suites & tennis courts. Cats & dogs are permitted. Easy to view by appointment. This is a rare find & you will hardly feel like you are downsizing. (id:39198)
Property Details
Interior
Features
Lower level Floor
Bathroom
Recreation room
26'5 x 31'3Storage
15'4 x 22'4Storage
10'4 x 15'6Exterior
Parking
Garage spaces -
Garage type -
Total parking spaces 2
Condo Details
Inclusions
Property History
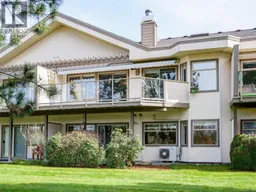 27
27
