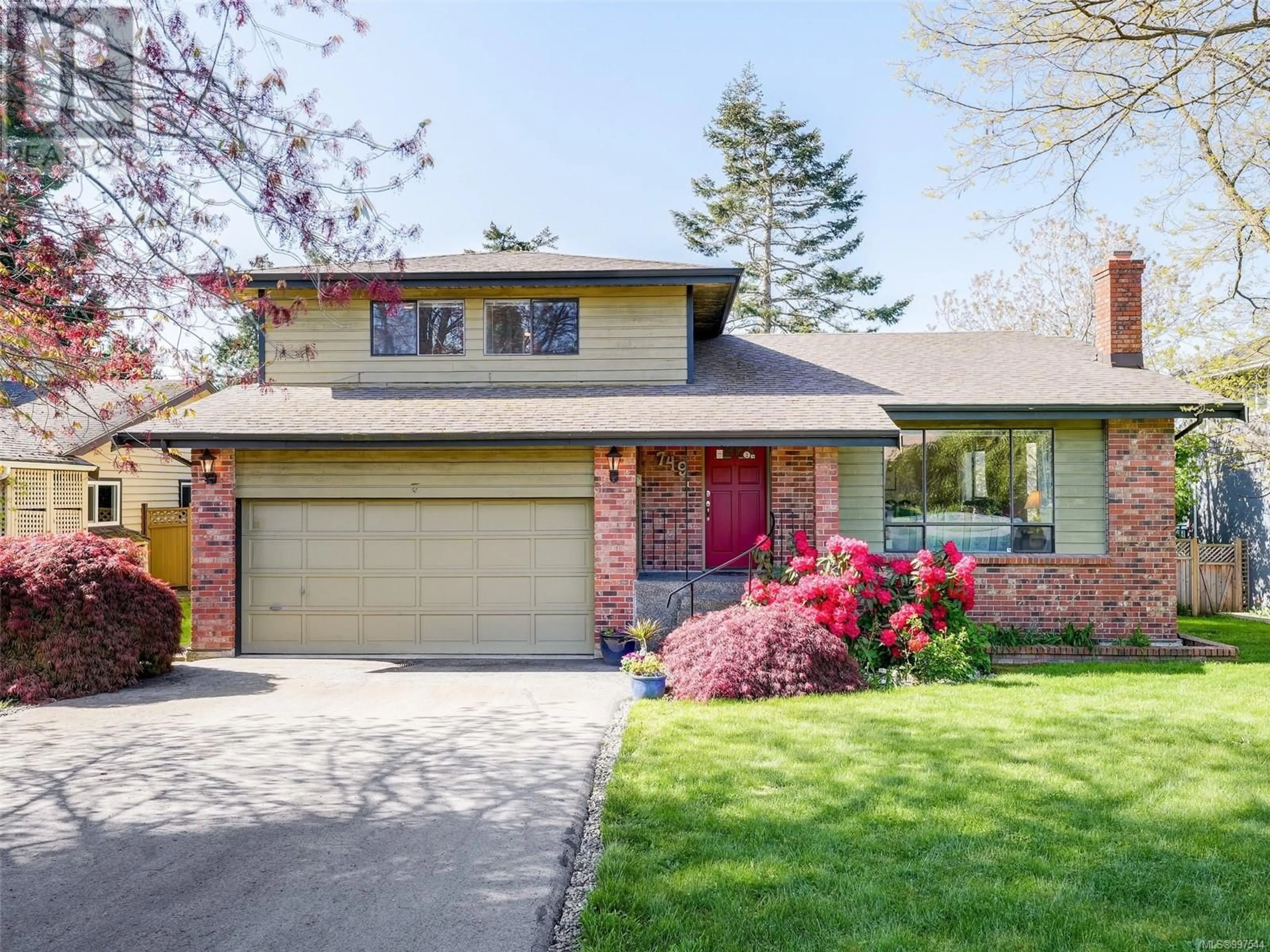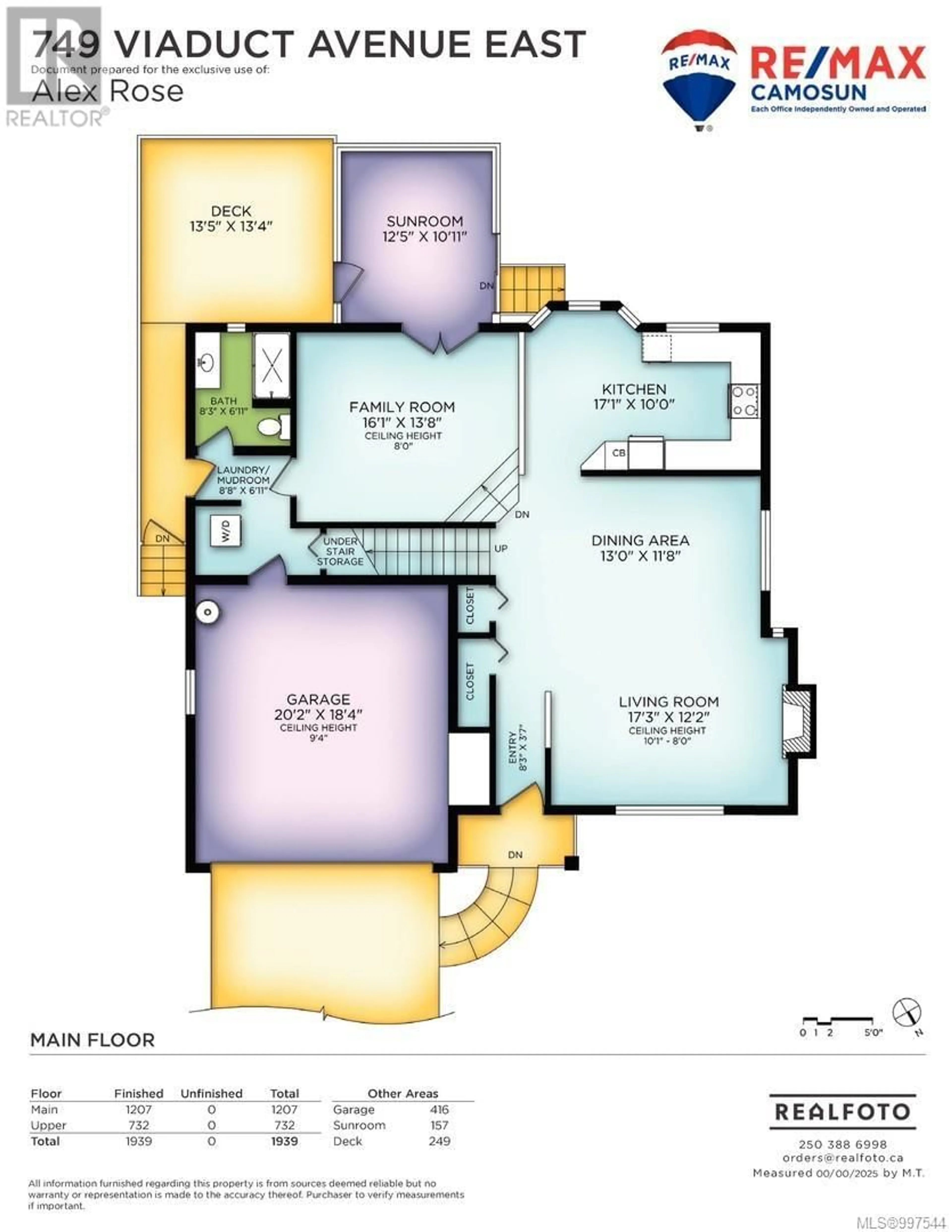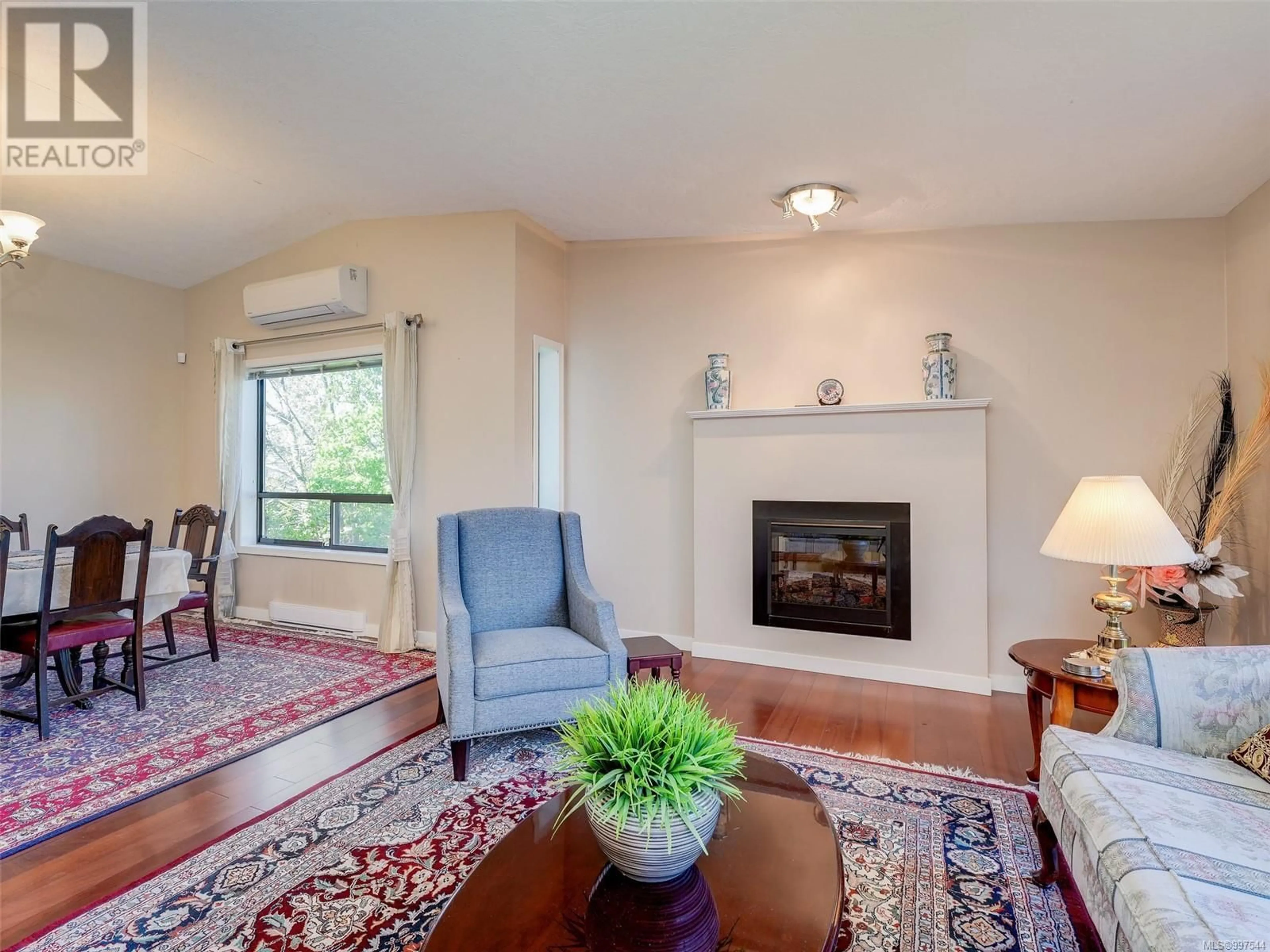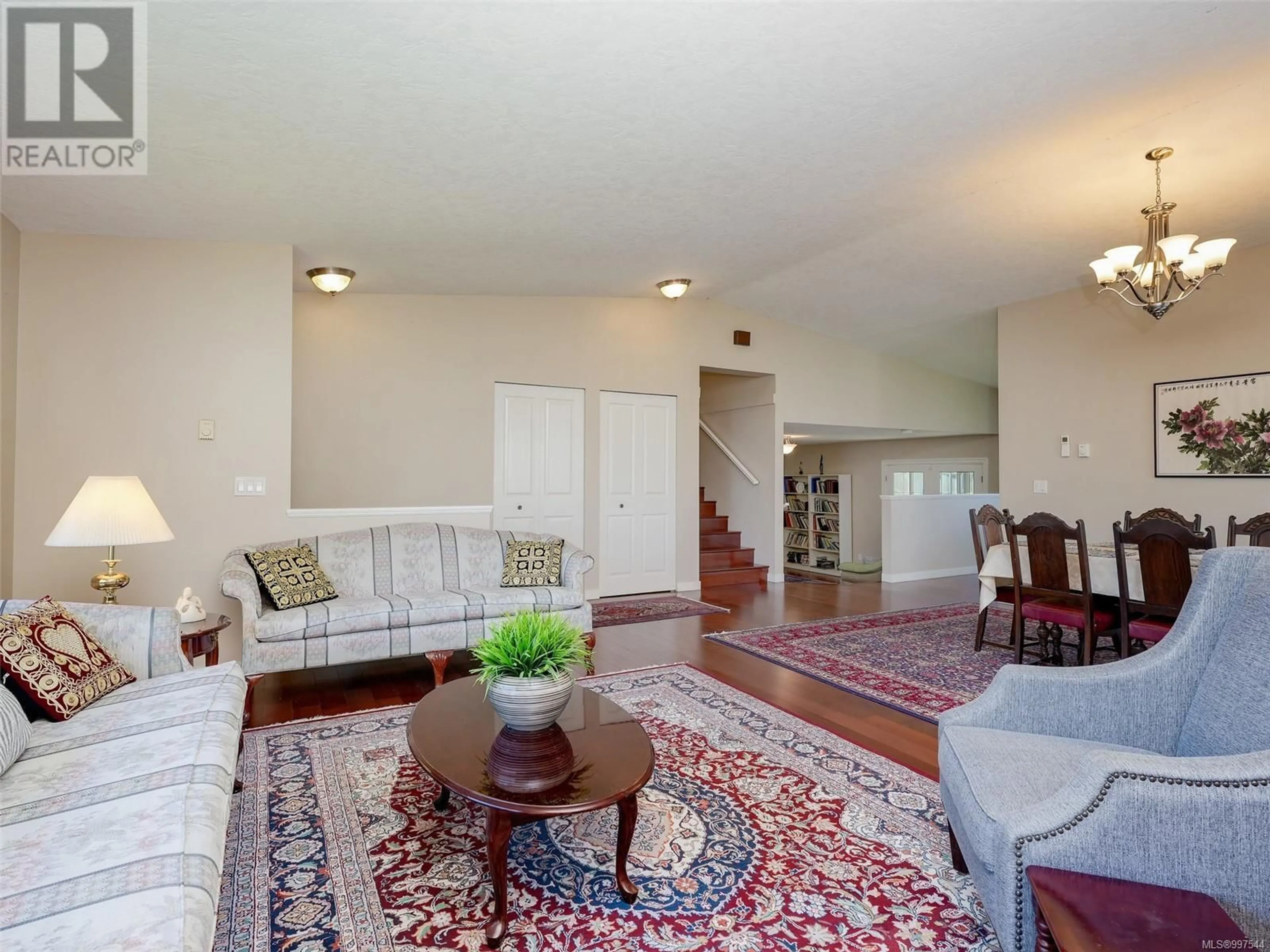749 VIADUCT AVENUE EAST, Saanich, British Columbia V8Z6N3
Contact us about this property
Highlights
Estimated ValueThis is the price Wahi expects this property to sell for.
The calculation is powered by our Instant Home Value Estimate, which uses current market and property price trends to estimate your home’s value with a 90% accuracy rate.Not available
Price/Sqft$644/sqft
Est. Mortgage$5,368/mo
Tax Amount ()$4,522/yr
Days On Market6 days
Description
Don’t let this Royal Oak gem pass you by! This well-maintained beautiful home boasts 3 bedrooms and 3 bathrooms plus a versatile den/sunroom - ideal for a home office or 4th bedroom. Step through the front entry into a bright living room and vaulted ceiling, dining area flooded with natural light, heat pump and beautiful hardwood floors, leading to an open-concept kitchen with quartz countertops, Stainless Steel appliances and eating area. Just off of the kitchen is the family room, 3 piece bathroom, laundry room and double attached garage. The family room leads to the warm and inviting sunroom featuring French doors and two skylights. The upper floor features a large primary bedroom, walkthrough closet and 2-piece bath, plus 2 extra bedrooms and a full bathroom. You will love the back deck and sun-drenched south facing backyard with an apple, 3 fig and a plum tree! Ideally located within walking distance to Royal Oak Centre, Brydon Park, and the highly regarded Royal Oak School. This home delivers both lifestyle & convenience in one of Victoria’s most sought-after neighbourhoods. (id:39198)
Property Details
Interior
Features
Main level Floor
Entrance
8 x 4Kitchen
10' x 17'Dining room
12' x 13'Living room
12' x 17'Exterior
Parking
Garage spaces -
Garage type -
Total parking spaces 2
Property History
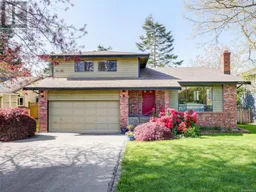 35
35
