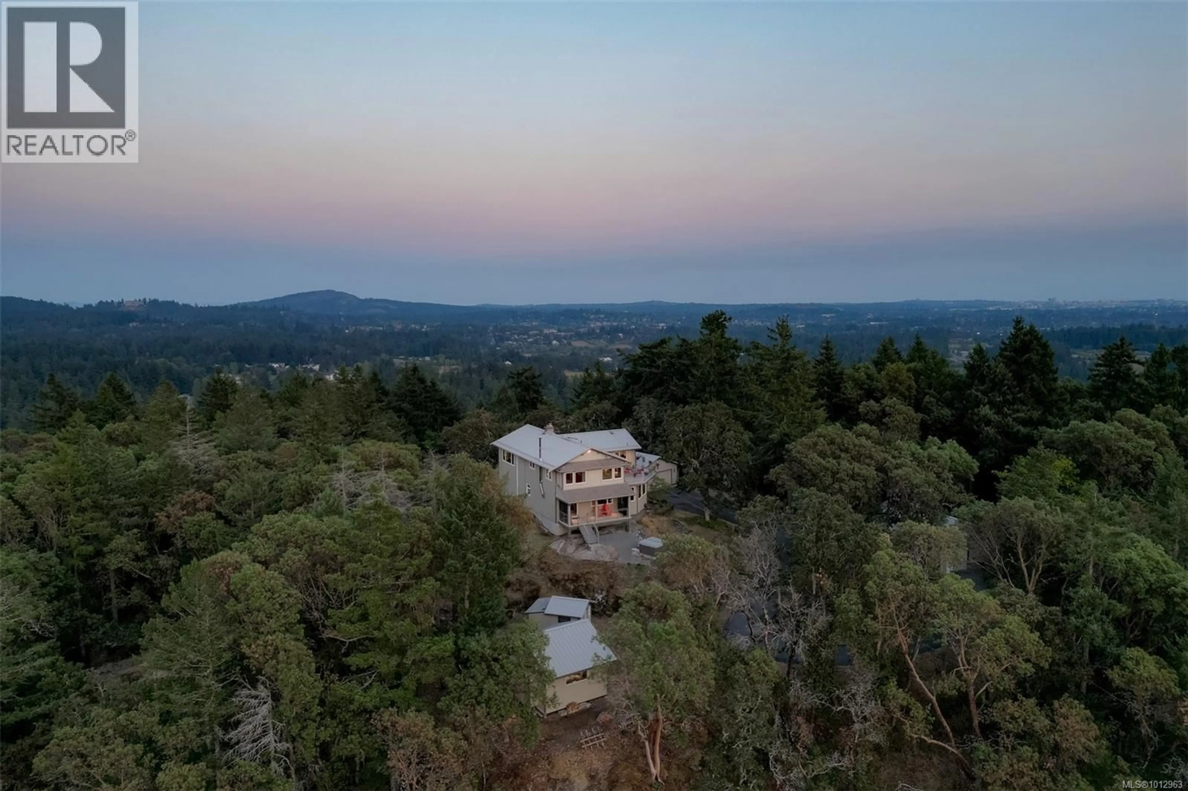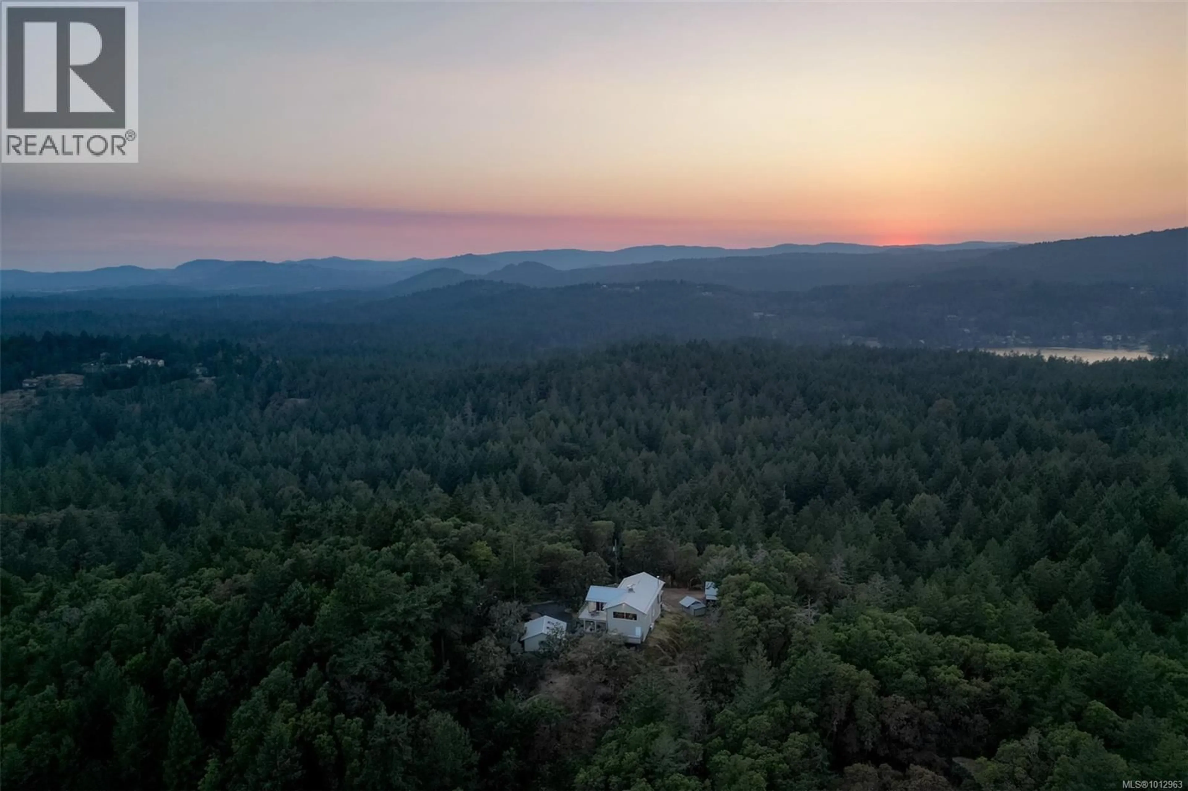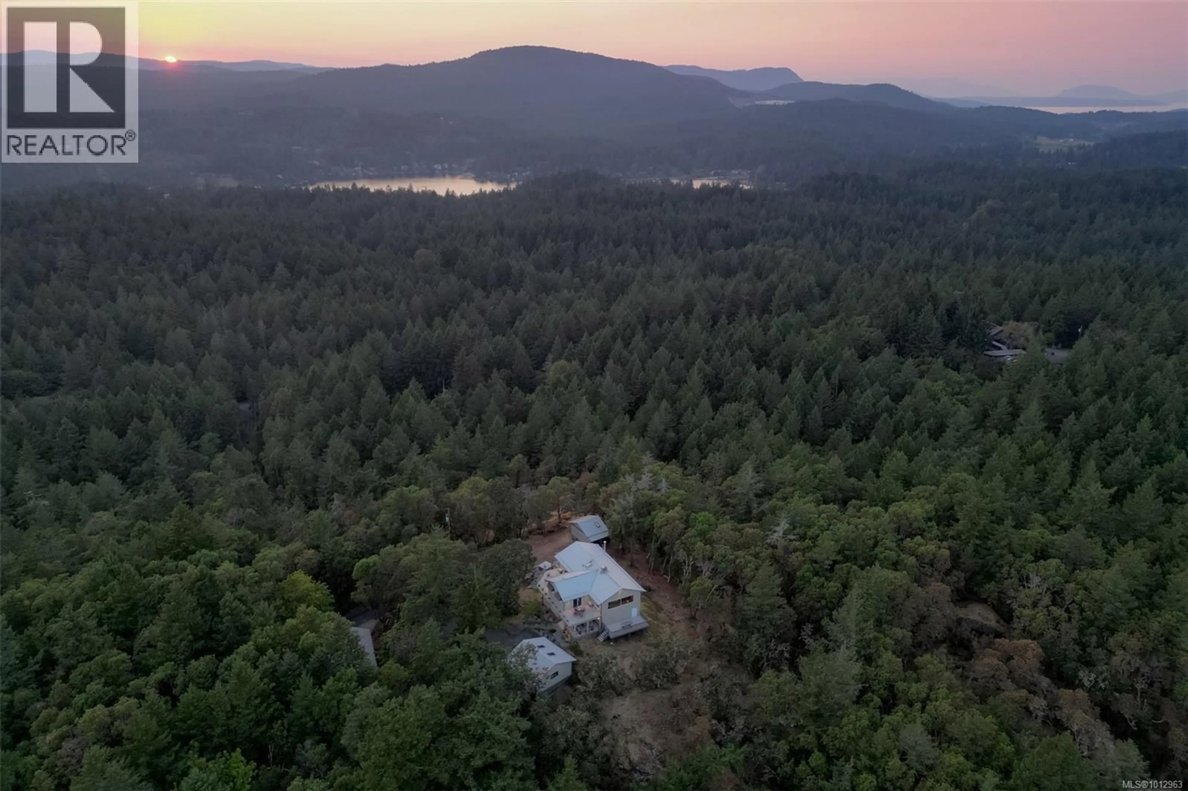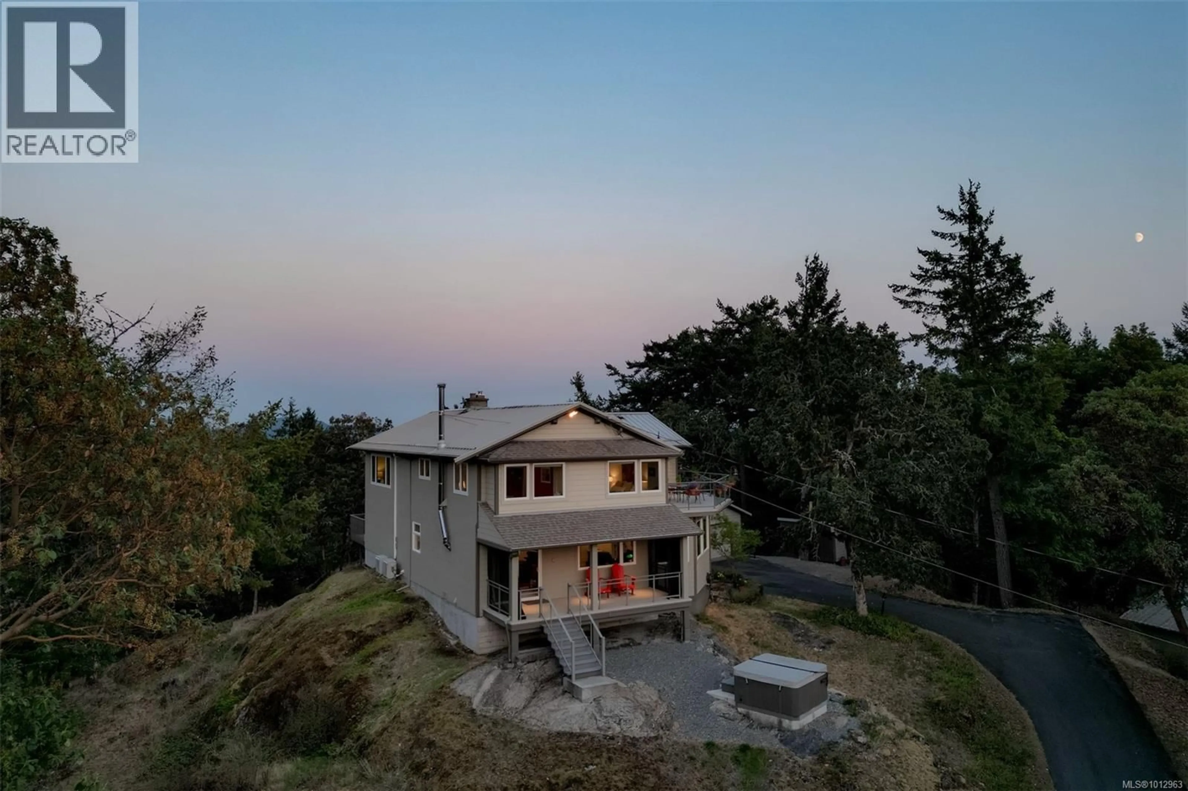4801 EXCELSIOR ROAD, Saanich, British Columbia V9E2E5
Contact us about this property
Highlights
Estimated valueThis is the price Wahi expects this property to sell for.
The calculation is powered by our Instant Home Value Estimate, which uses current market and property price trends to estimate your home’s value with a 90% accuracy rate.Not available
Price/Sqft$702/sqft
Monthly cost
Open Calculator
Description
This home is set on a PRIVATE 5 ACRE PROPERTY with PANARAMIC SUNRISE - SUNSET VIEWS. A 3bd, 3bth home w/ lots of additional Fin Sq Ft that can be tailored to your lifestyle. This sunny, low-maintenance setting feels private yet is just minutes from shops, cafés, & restaurants, a central location that makes it easy to get downtown or out of town. The elevated position ensures all-day sun, filling the home with natural light. Exceptionally well cared for and maintained, with updates including two heat pumps for efficiency, upgraded windows, Hardie Plank siding, & a steel roof. A flexible layout offers potential for an in-law suite. Two spacious workshops (60 & 200-amp) provide ample room for storage, hobbies, ideal for car enthusiasts or those needing extra living space/ a home office. W/ protected parkland next door & Prospect Lake nearby, you’ll have trails, wildlife, & year-round birdwatching at your doorstep. This property blends tranquility, natural beauty, & outstanding potential. (id:39198)
Property Details
Interior
Features
Main level Floor
Bedroom
8'10 x 12'3Sunroom
15'6 x 17'1Bathroom
4'11 x 10'11Kitchen
9'8 x 15'6Exterior
Parking
Garage spaces -
Garage type -
Total parking spaces 12
Property History
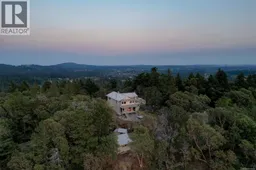 65
65
