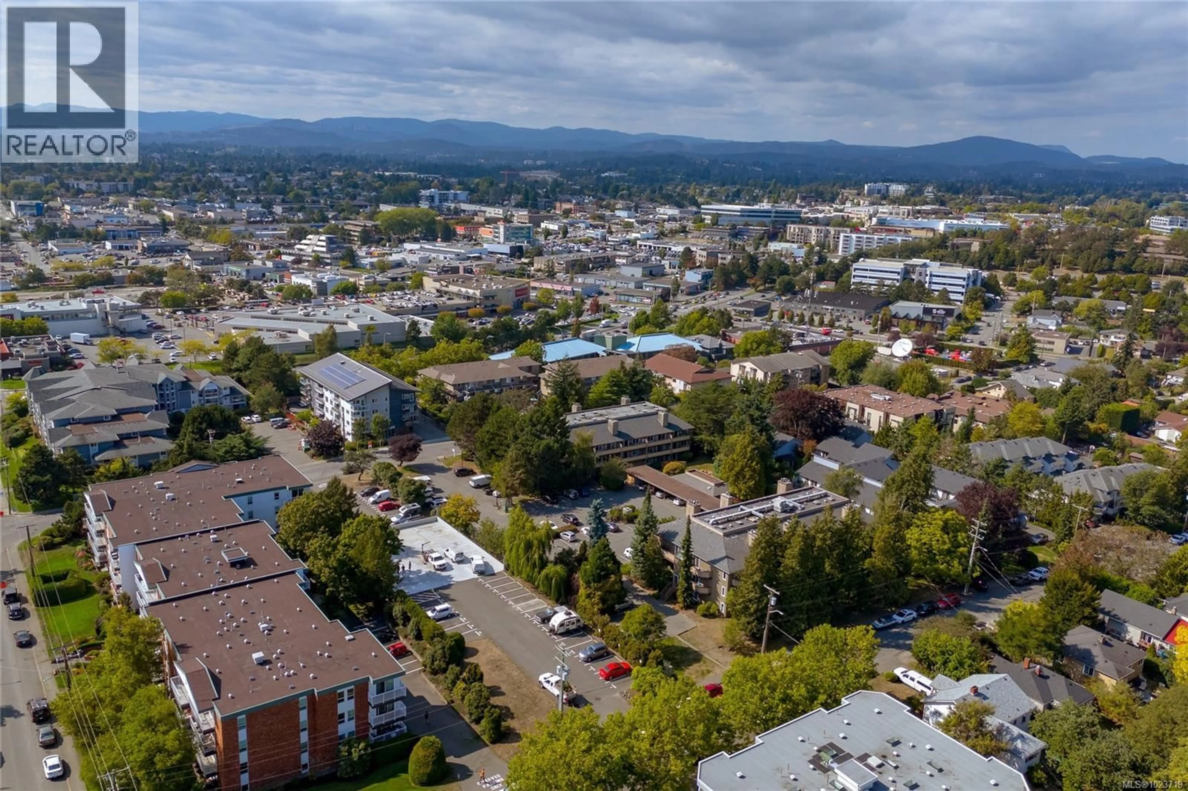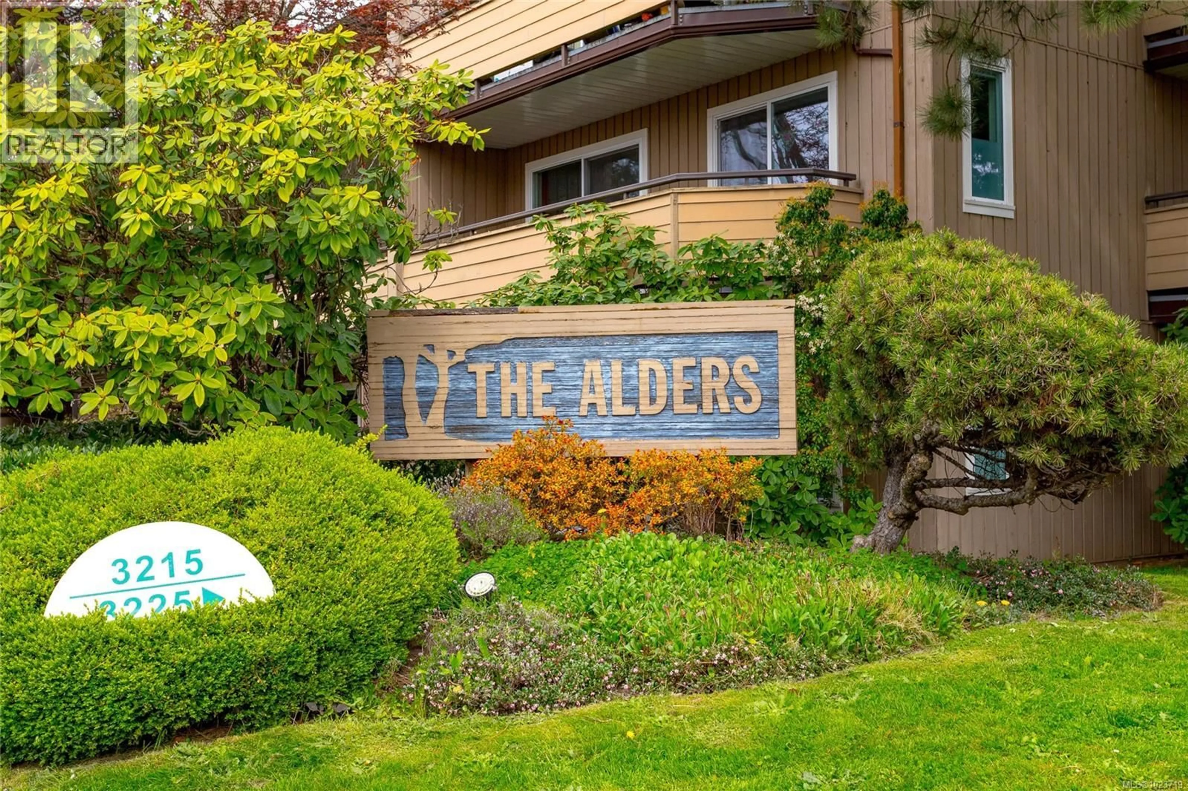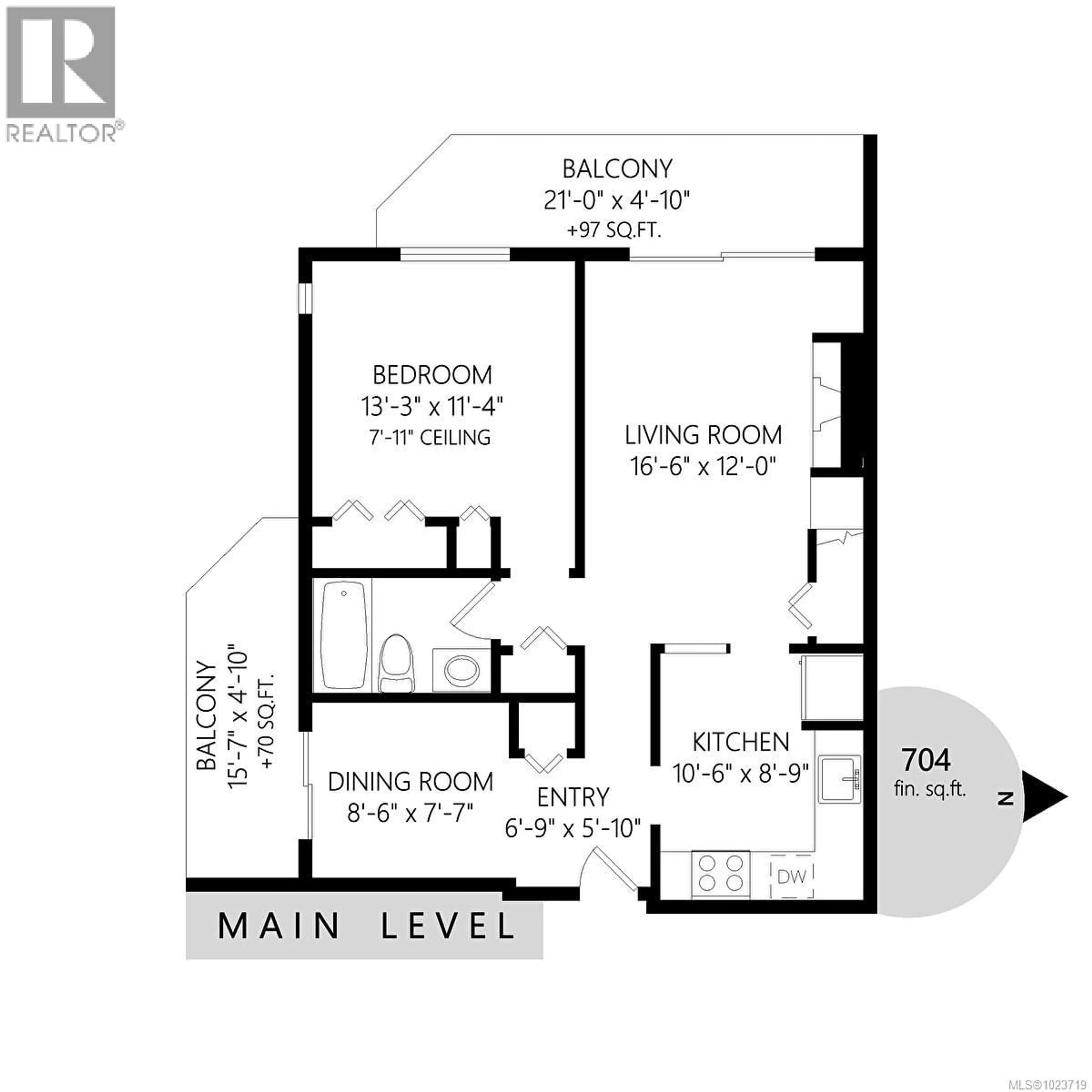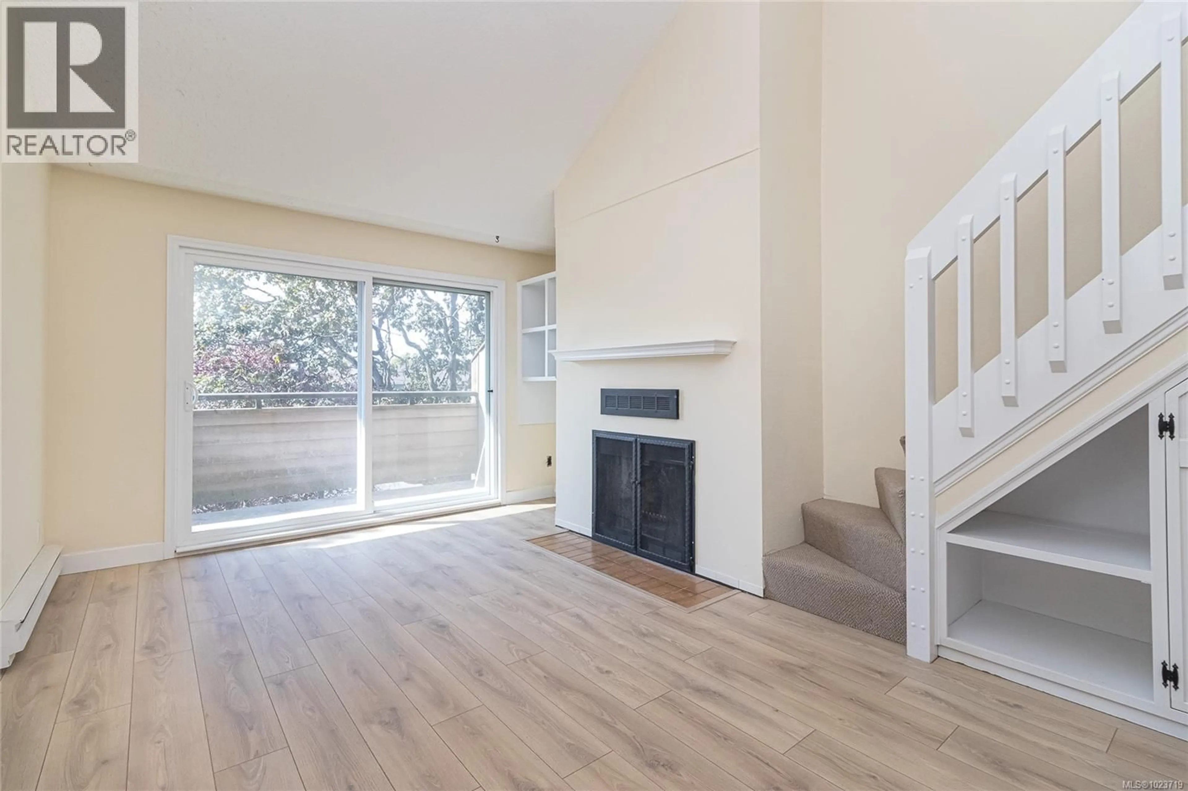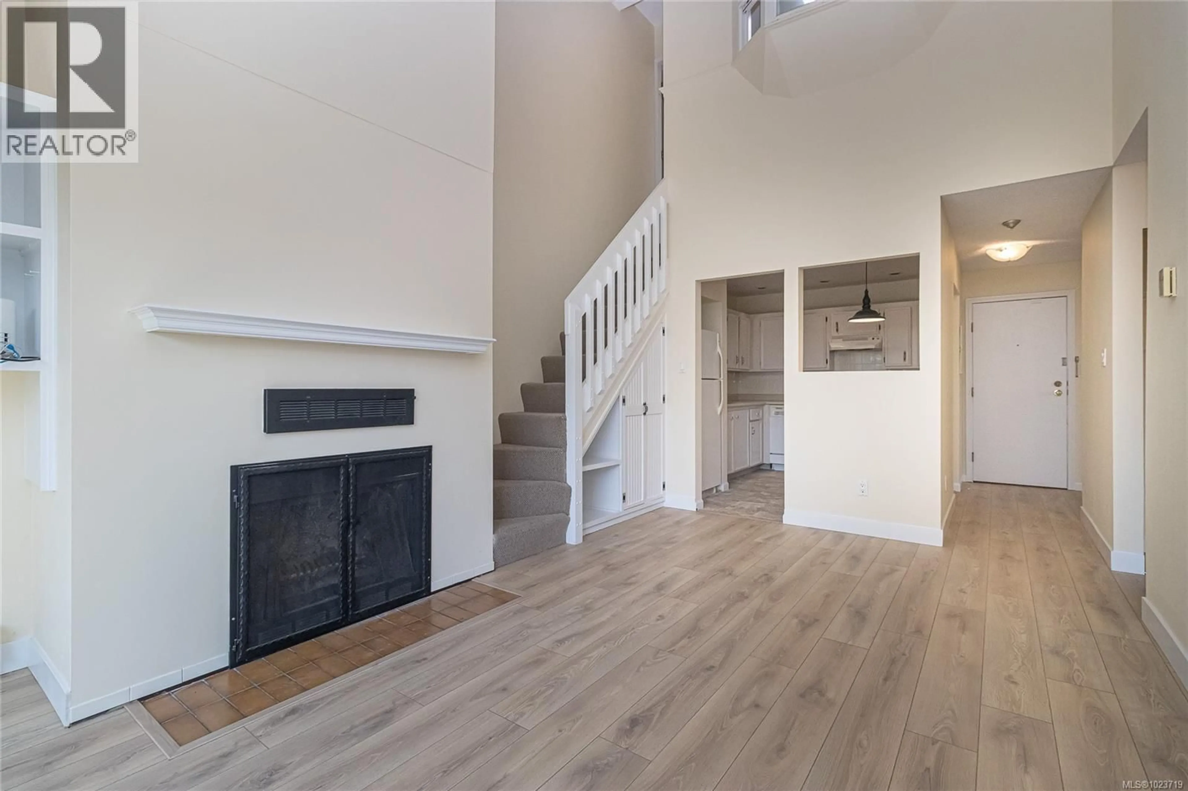310 - 3215 ALDER STREET, Saanich, British Columbia V8X1P3
Contact us about this property
Highlights
Estimated valueThis is the price Wahi expects this property to sell for.
The calculation is powered by our Instant Home Value Estimate, which uses current market and property price trends to estimate your home’s value with a 90% accuracy rate.Not available
Price/Sqft$519/sqft
Monthly cost
Open Calculator
Description
Welcome to this beautifully updated top-floor, corner 2-level home at 310–3215 Alder Street where space, flexibility, and location shine. Offering the feel of a townhouse, this bright and spacious unit features two private balconies and a thoughtfully designed floorplan ideal for families, students, or professionals. The main level welcomes you with an open-concept living and dining area, highlighted by vaulted ceilings and a cozy wood-burning fireplace perfect for relaxing or entertaining. The generous kitchen offers ample cabinetry, updated finishes, and a dedicated eating area for everyday living. Recent upgrades include new flooring, fresh paint, and energy-efficient thermopane windows and sliding doors. The main-floor primary bedroom is conveniently located next to a 3-piece bathroom, while the versatile dining area complete with a closet and balcony access can easily serve as a third bedroom, home office, or den. Upstairs, you’ll find a spacious second bedroom with a skylight, ample closet space, and a private 2-piece ensuite, ideal for guests, teens, or a quiet workspace. Additional features include in-unit storage, a separate storage locker, free shared laundry, and access to a common guest suite, all within a well-managed, family-friendly strata. Centrally located between Mayfair and Uptown, with easy access to transit routes to UVic, Camosun College, and downtown Victoria, this is a rare opportunity to own a flexible, move-in-ready home in a highly convenient location. A true value in today’s market this one checks all the boxes. Proudly presented by The Ann Watley Group, Ann Watley Personal Real Estate Corporation, Pemberton Holmes Ltd. (id:39198)
Property Details
Interior
Features
Main level Floor
Bedroom
13 x 11Living room
17 x 12Kitchen
11 x 9Dining room
9 x 8Exterior
Parking
Garage spaces -
Garage type -
Total parking spaces 1
Condo Details
Inclusions
Property History
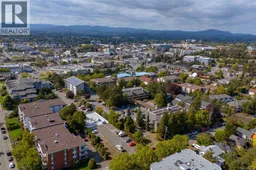 38
38
