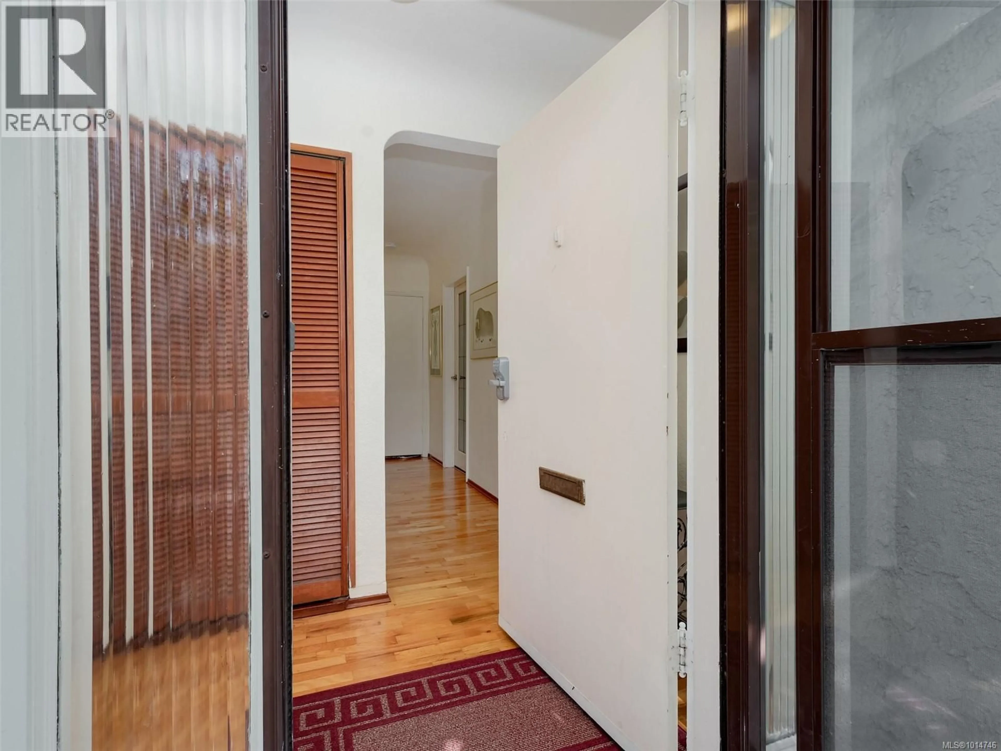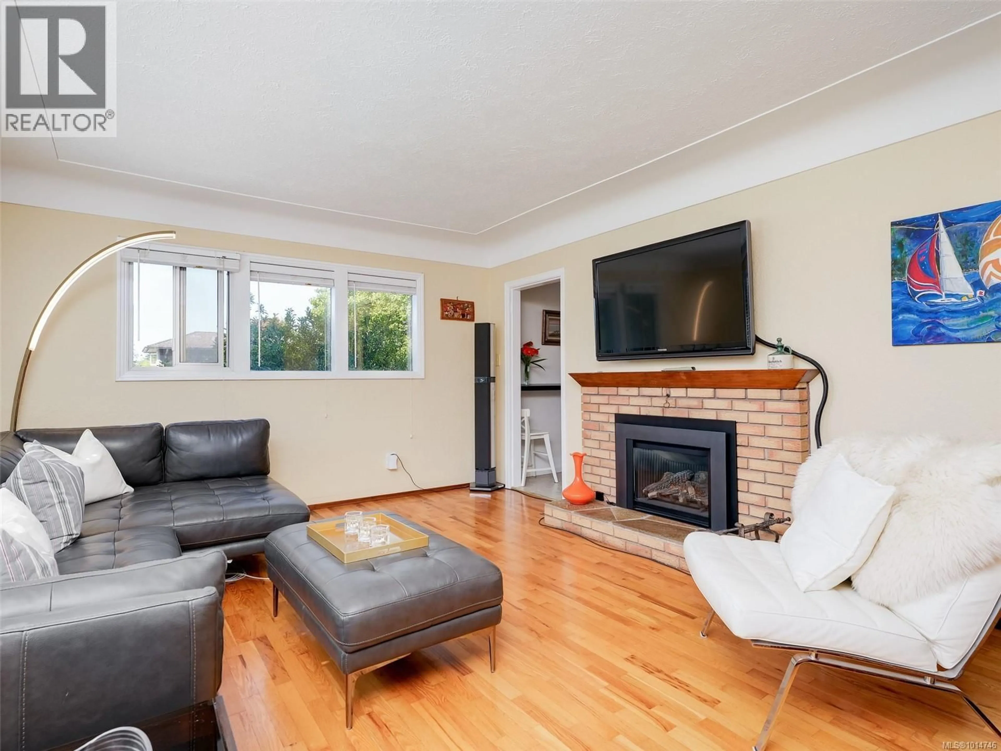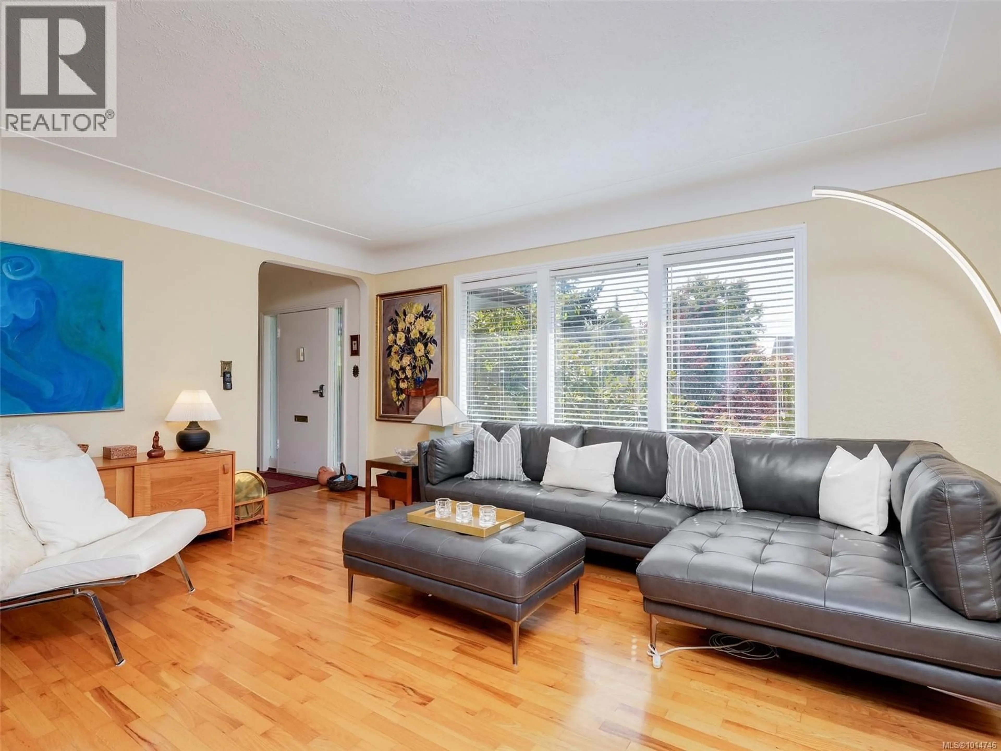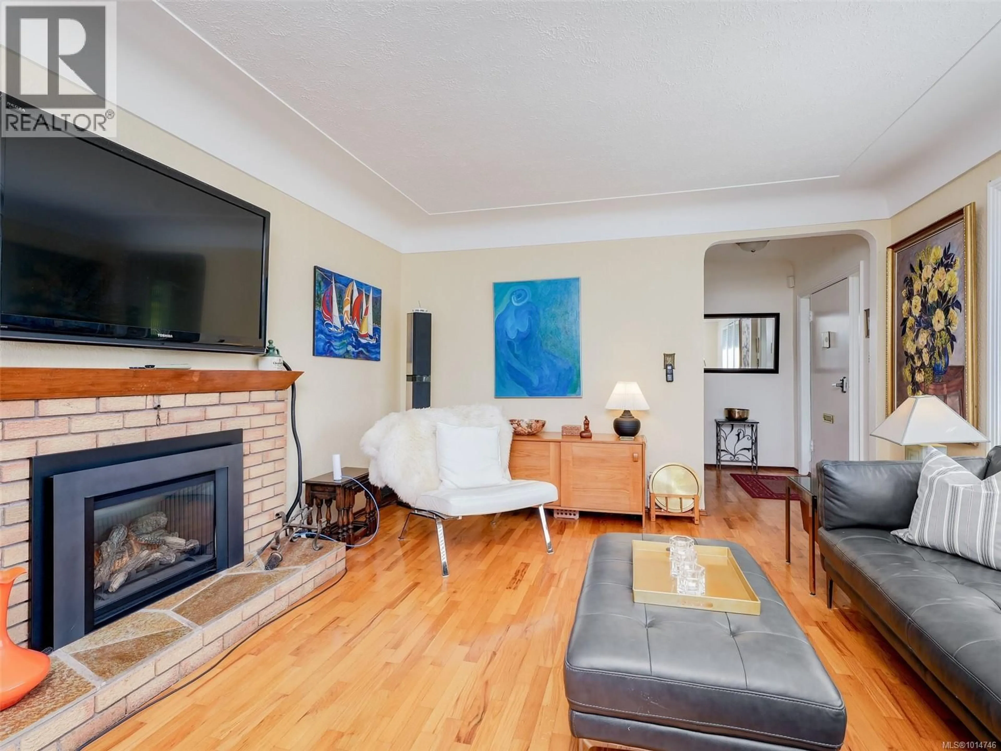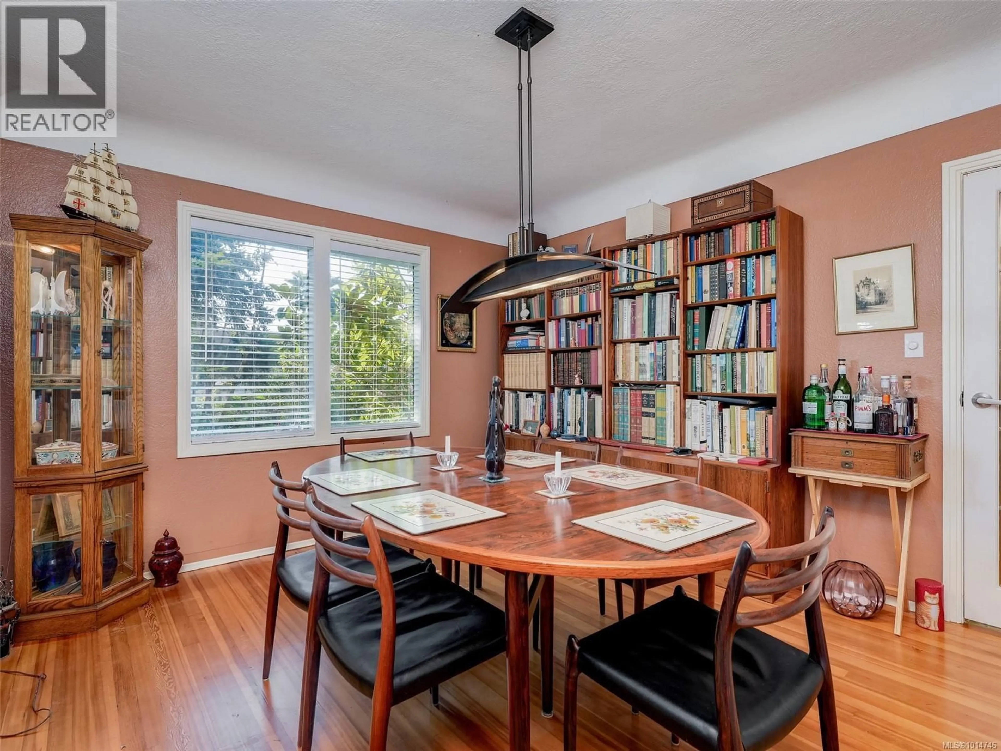1874 TAYLOR STREET, Saanich, British Columbia V8R3G4
Contact us about this property
Highlights
Estimated valueThis is the price Wahi expects this property to sell for.
The calculation is powered by our Instant Home Value Estimate, which uses current market and property price trends to estimate your home’s value with a 90% accuracy rate.Not available
Price/Sqft$567/sqft
Monthly cost
Open Calculator
Description
Welcome to 1874 Taylor St., boarding Oak Bay in Saanich. This inviting country/natural setting on the Landsdowne slope was once part of an Orchard. And still has 3 apple trees, a plum tree and a pear tree! A large lot plus a ½ lot at 9,000.00 sq. feet, uncommon for this area, & plenty of room for a future garden suite or expansion to suit. Two driveways providing suite parking & high energy efficient furnace. New fencing gate & exterior house recently painted. This home has a 2,300 +/_ sq, foot interior on 2 finished levels & provides an efficient floor plan layout. 5 bedrooms & 2 bathrooms & boasts 2 high-end natural gas fire places. 200 AMP service Recent renovations with permit, & the lower level extension provides a family room, office nook & exercise zone. Home is prewired for an EV Charger, and the whole INFRASTRUCTURE is complete! The recent large upper deck off the main floor kitchen is great for BBQ’S & entertaining & West facing. It is a great family home w. options for a mortgage helper & lower level w. a separate entrance, current kitchenette allows for possible multigenerational living or live-in help. Truly a unique home as it provides for a future micro suite in the new renovated wing or a teenager wing while they attend UVIC or Camosun. Or simply have a 1 or 3 bedroom suite immediately & live on the upper floor! Great options~ Fantastic private or public school catchment. Close to amenities, Royal Jubilee, Oak Bay Rec Center, Bus routes, 25 min., walk to Willows Beach, near Golf Courses & RVYC. Easy access to Victoria's bike corridor. This home is prepared for the next owner in mind- as all the infrastructure is in place! Just turn the key and move in with many options for your home living lifestyle, Truly unique & not to be missed !! (id:39198)
Property Details
Interior
Features
Lower level Floor
Kitchen
7' x 16'Bedroom
10'6 x 13'3Bedroom
10'5 x 11'4Family room
12'3 x 19'11Exterior
Parking
Garage spaces -
Garage type -
Total parking spaces 3
Property History
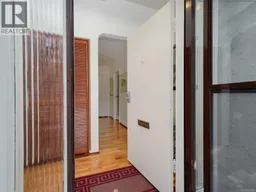 59
59
