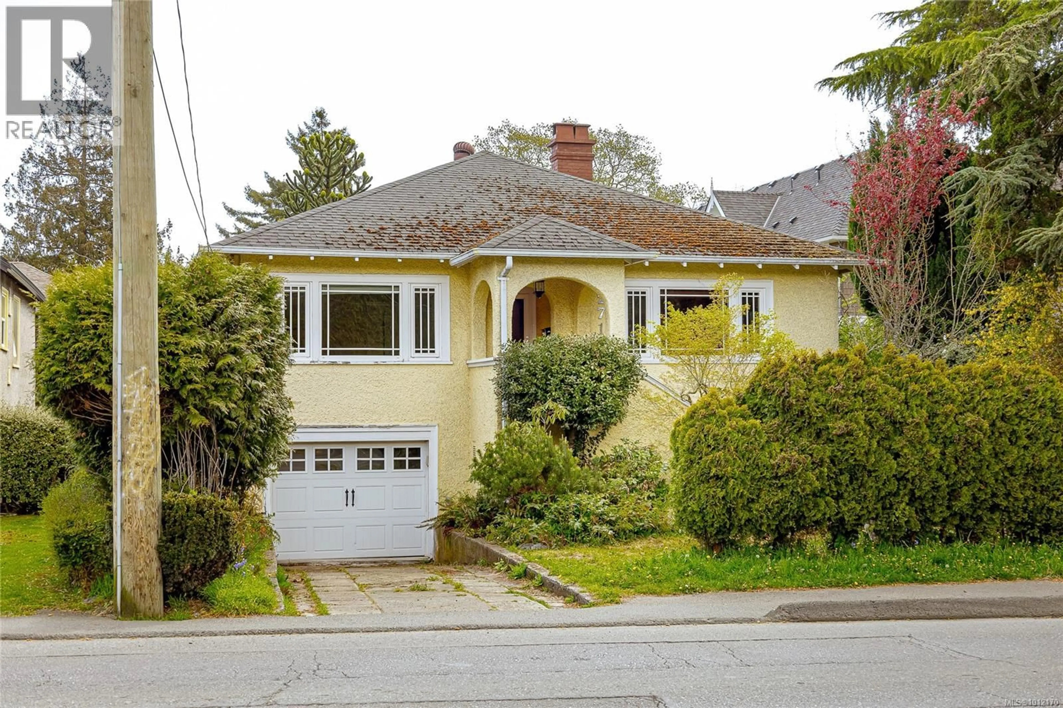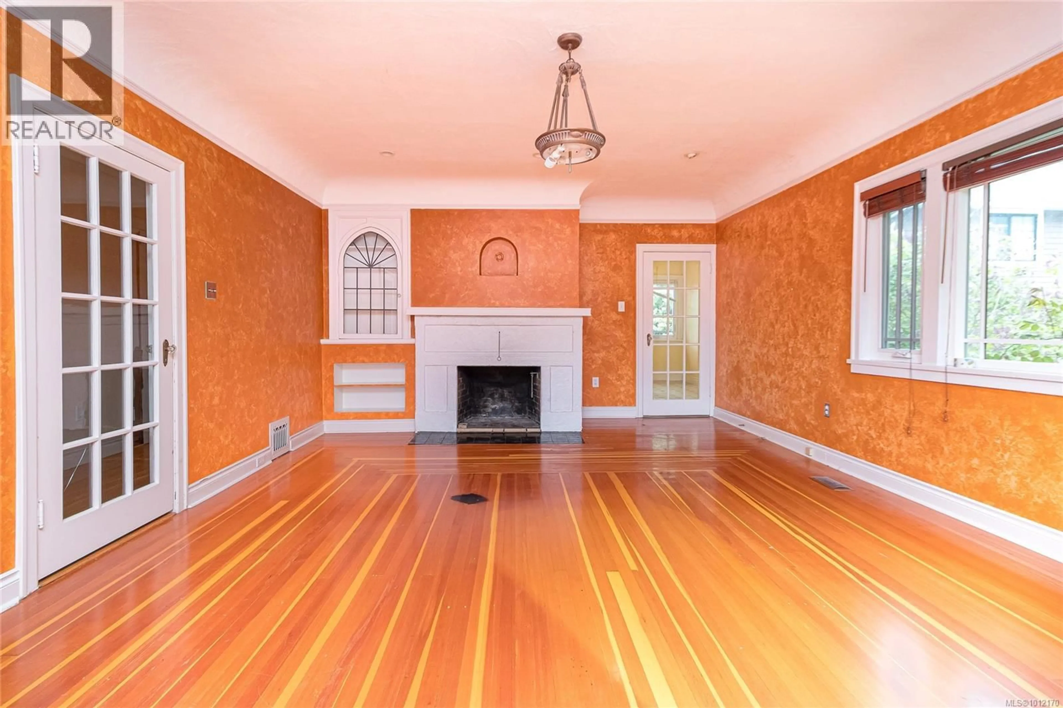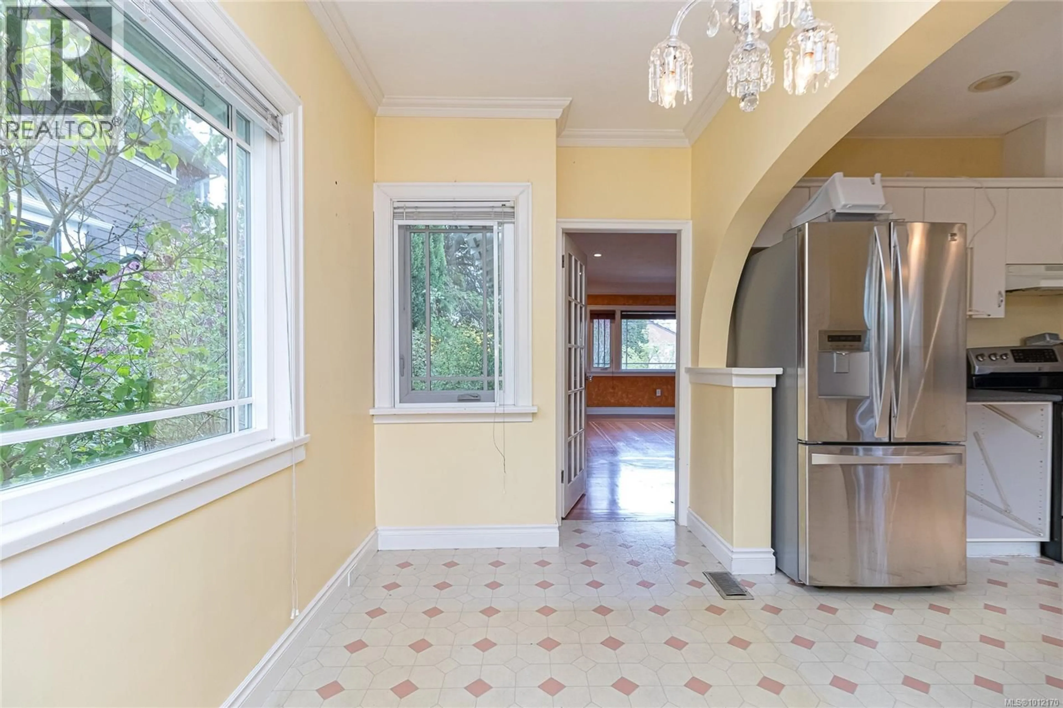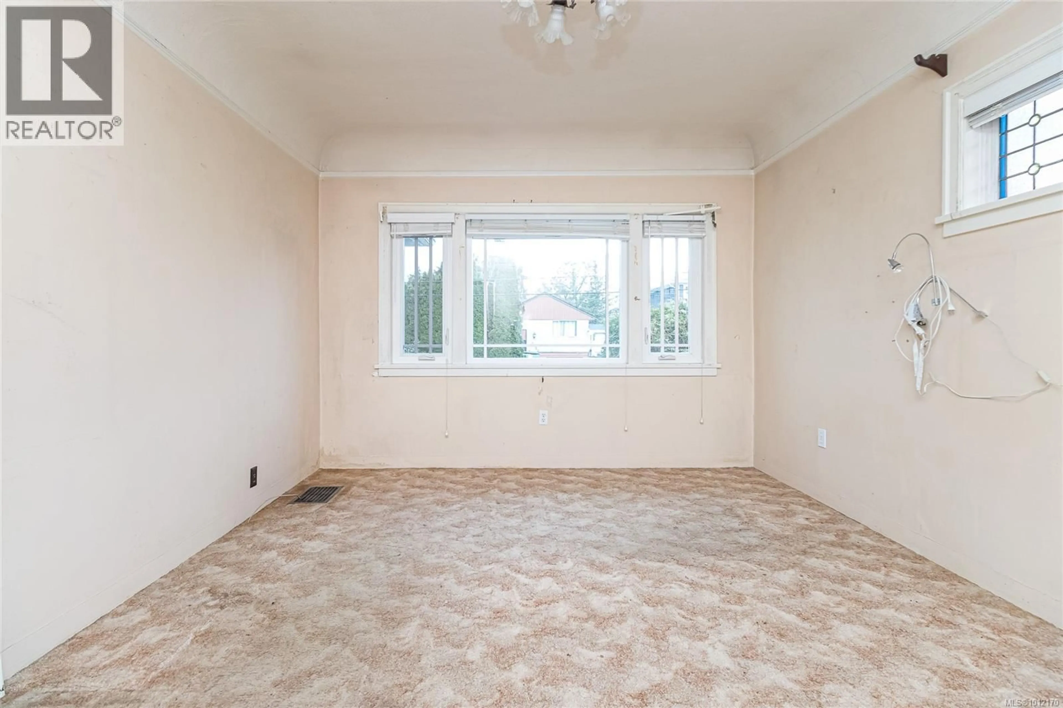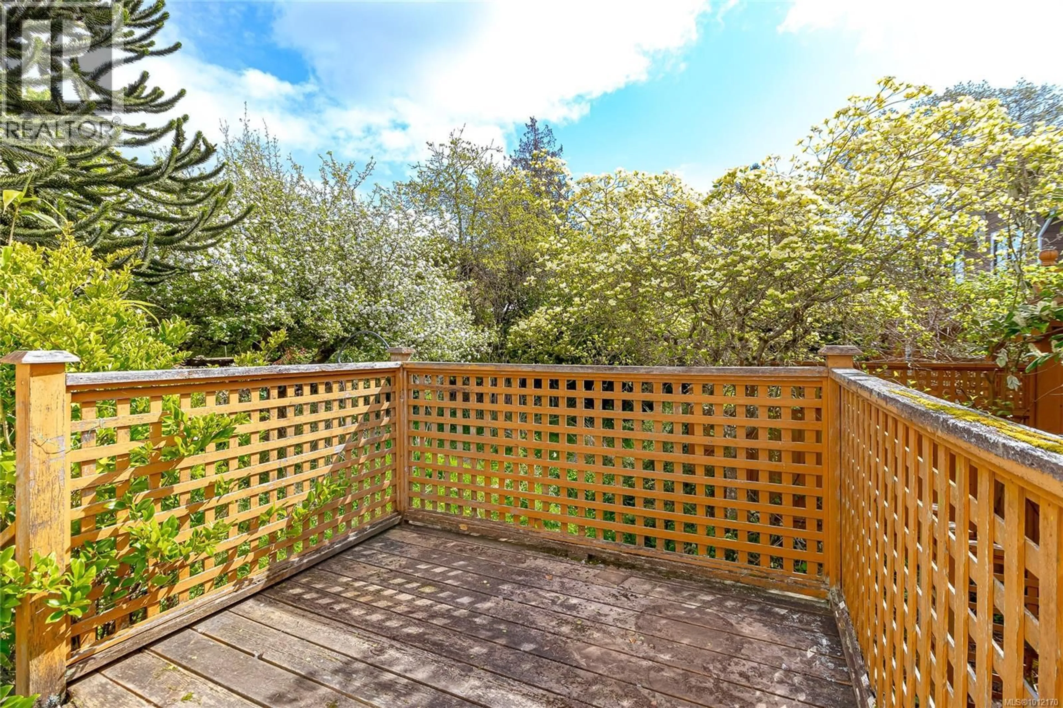2719 RICHMOND ROAD, Saanich, British Columbia V8R4T2
Contact us about this property
Highlights
Estimated valueThis is the price Wahi expects this property to sell for.
The calculation is powered by our Instant Home Value Estimate, which uses current market and property price trends to estimate your home’s value with a 90% accuracy rate.Not available
Price/Sqft$326/sqft
Monthly cost
Open Calculator
Description
Steeped in charm & bursting with potential, this 1934 home offers nearly 1,900 sq ft of living space across two levels, tucked into a 6,000+ sq ft lot in one of Victoria’s most desirable neighbourhoods. With top-rated public and private schools nearby, plus quick access to UVic, Camosun College, Hillside Mall & the Oak Bay border, the location offers unbeatable convenience for families, students, or investors alike. Original hardwood floors, a wood-burning fireplace & classic built-ins with leaded glass doors set the tone in the cozy living room. The kitchen holds onto its retro vibe while offering updated stainless steel appliances & a sunny dining nook with a lovely view of the mature monkey tree out back. From the rear mudroom, step out into a private backyard surrounded by mature trees & landscaping. The main bathroom has been refreshed and features tiled surround, a newer vanity, and a deep tub. Downstairs, discover a flexible lower level with unfinished storage, a laundry area, and access to the single-car garage. A separate side entrance leads to a one-bedroom in-law space with a compact kitchen, updated 3-piece bath, and open-concept living/sleeping area—ideal for extended family, a student rental, or even a rec room. Whether you're dreaming of a stylish renovation project, a long-term investment, or your very first home in a vibrant, central location, this character-filled property offers endless possibilities. (id:39198)
Property Details
Interior
Features
Main level Floor
Entrance
15' x 4'Porch
10' x 4'Living room
8' x 15'Balcony
10' x 8'Exterior
Parking
Garage spaces -
Garage type -
Total parking spaces 2
Property History
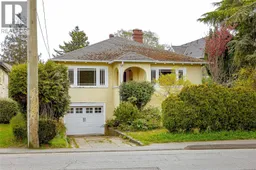 44
44
