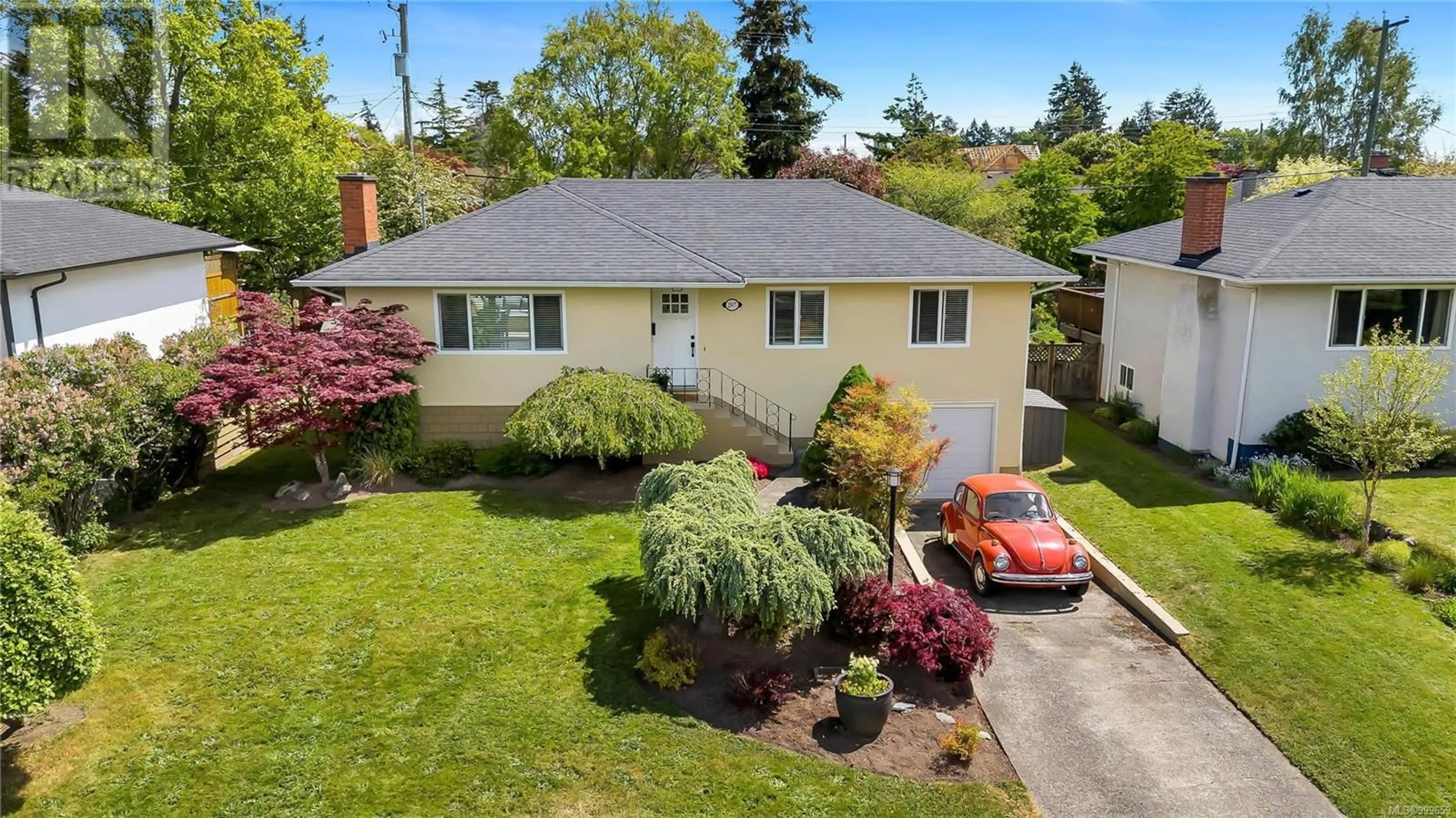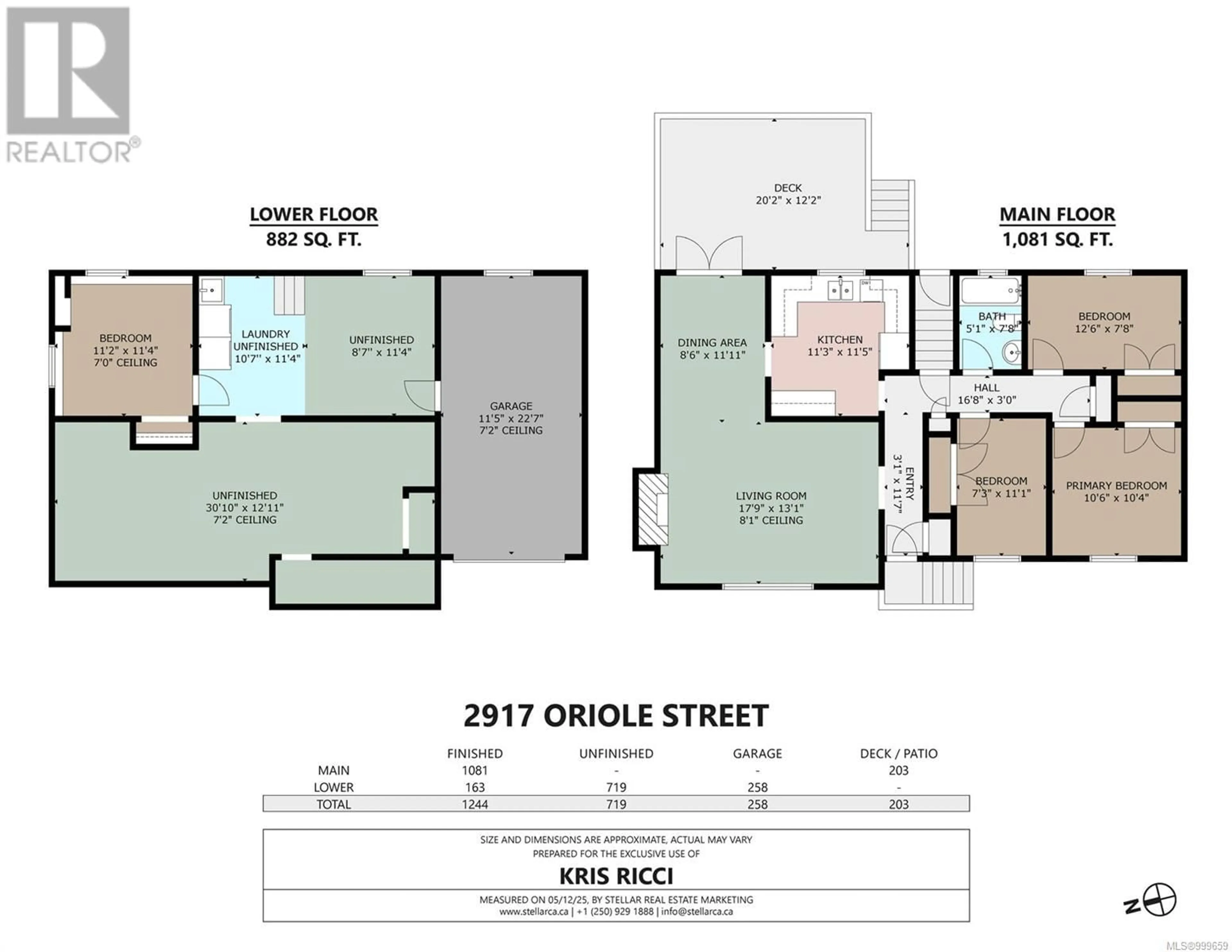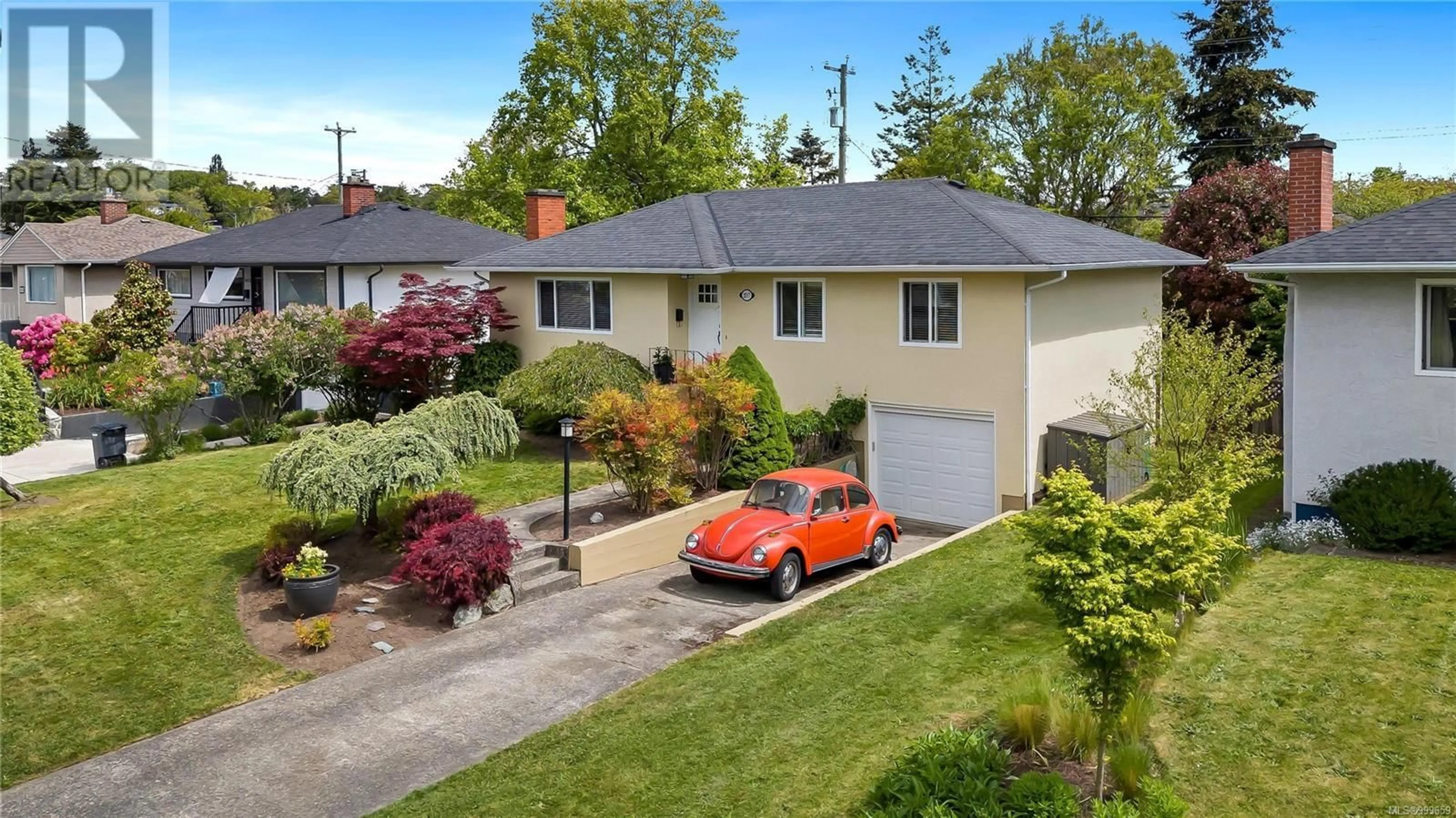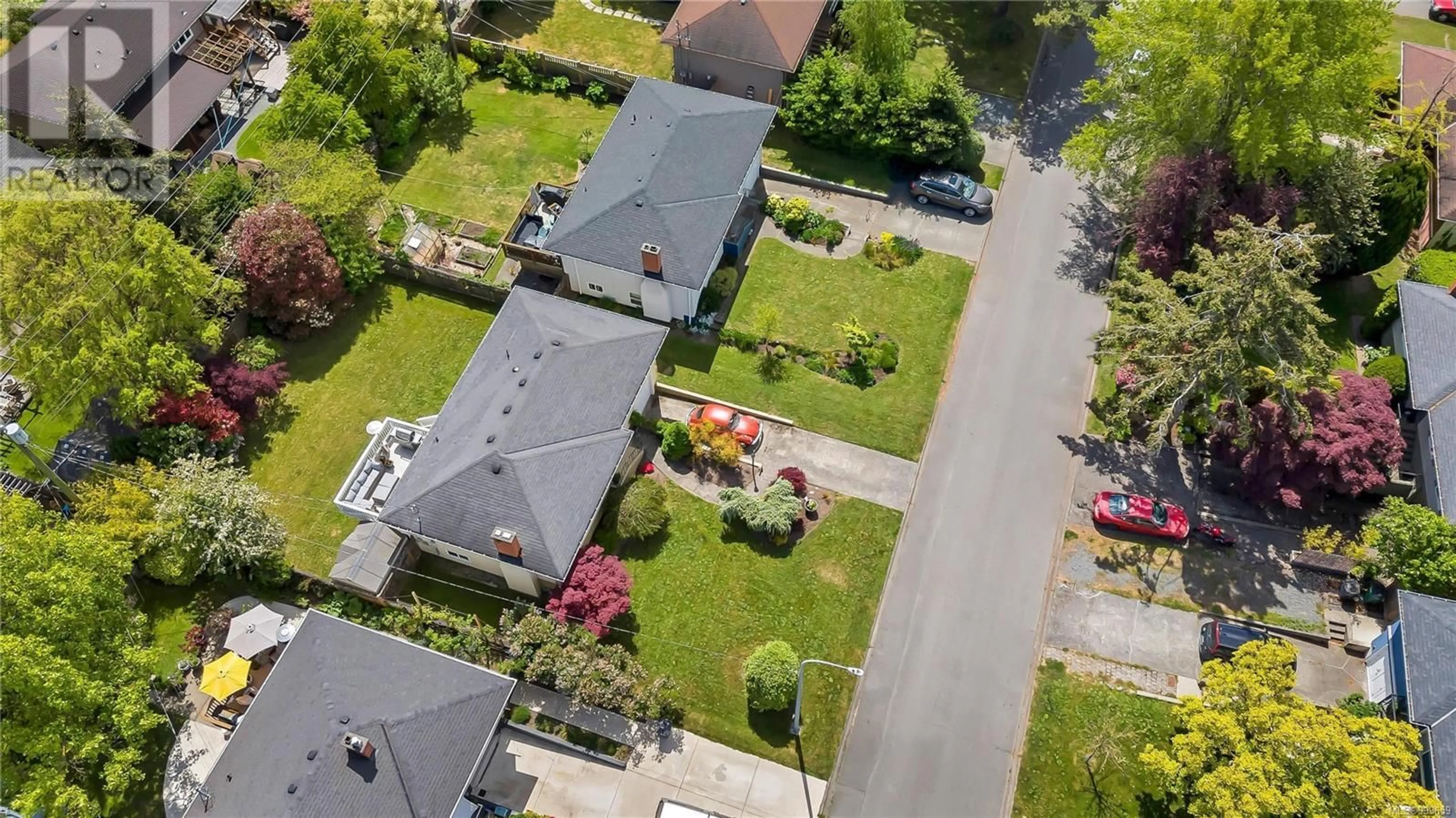2917 ORIOLE STREET, Saanich, British Columbia V8R2W9
Contact us about this property
Highlights
Estimated ValueThis is the price Wahi expects this property to sell for.
The calculation is powered by our Instant Home Value Estimate, which uses current market and property price trends to estimate your home’s value with a 90% accuracy rate.Not available
Price/Sqft$560/sqft
Est. Mortgage$4,724/mo
Tax Amount ()$5,089/yr
Days On Market19 hours
Description
Nestled on a quiet and private street: 2917 Oriole St is a beautifully maintained 4 Bed/1 Bath home that offers the perfect blend of comfort, convenience, tranquility and potential. Only the second family to live in this home in over 60 years, the property has been meticulously cared for, thoroughly updated and is move-in ready. Ideal for families, professionals, or those seeking a serene yet centrally located lifestyle. The home features a well-designed floor plan that flows seamlessly, offering well-proportioned and balanced rooms that create a warm and functional living environment. The expansive unfinished basement with a generous 7'2 ceiling height, presents an exceptional opportunity to customize and add significant living space.Whether developing as a suite, large flex, full bath, or home office-the possibilities are endless. Enjoy a beautifully manicured, fully fenced yard that offers both privacy and tranquility. The sun-soaked backyard with a large elevated 200+ sq ft deck provides the perfect retreat for relaxation, gardening, or entertaining. Situated just minutes from major thoroughfares and amenities, this property boasts easy access to top-rated public/private schools, UVIC, Camosun college, scenic parks, transit, and is conveniently positioned just South of Hillside mall and Oak Bay border. The surrounding neighbourhood offers a strong sense of community and pride of ownership, making this a truly fabulous place to call home. Act now as this one won't last! (id:39198)
Property Details
Interior
Features
Main level Floor
Living room
13'1 x 17'9Kitchen
11'5 x 11'3Dining room
8'6 x 11'11Bathroom
5'1 x 7'8Exterior
Parking
Garage spaces -
Garage type -
Total parking spaces 4
Property History
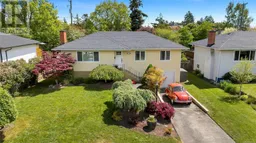 45
45
