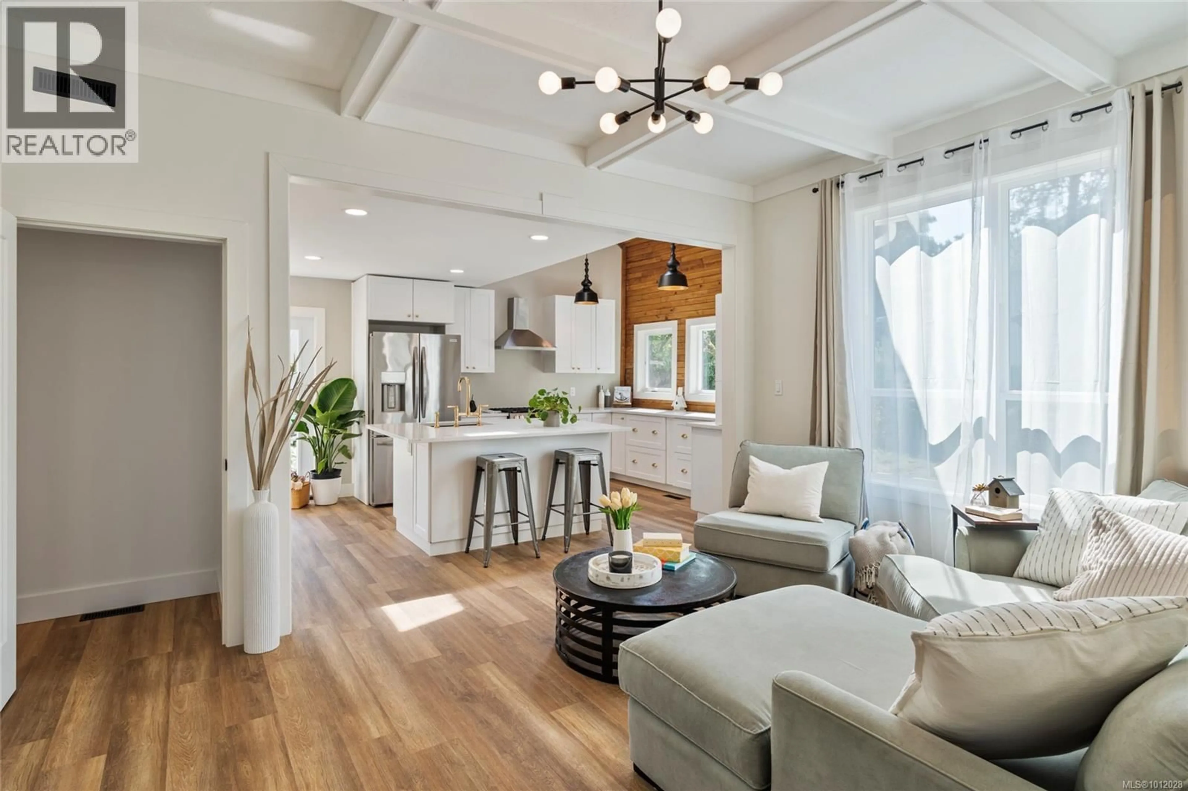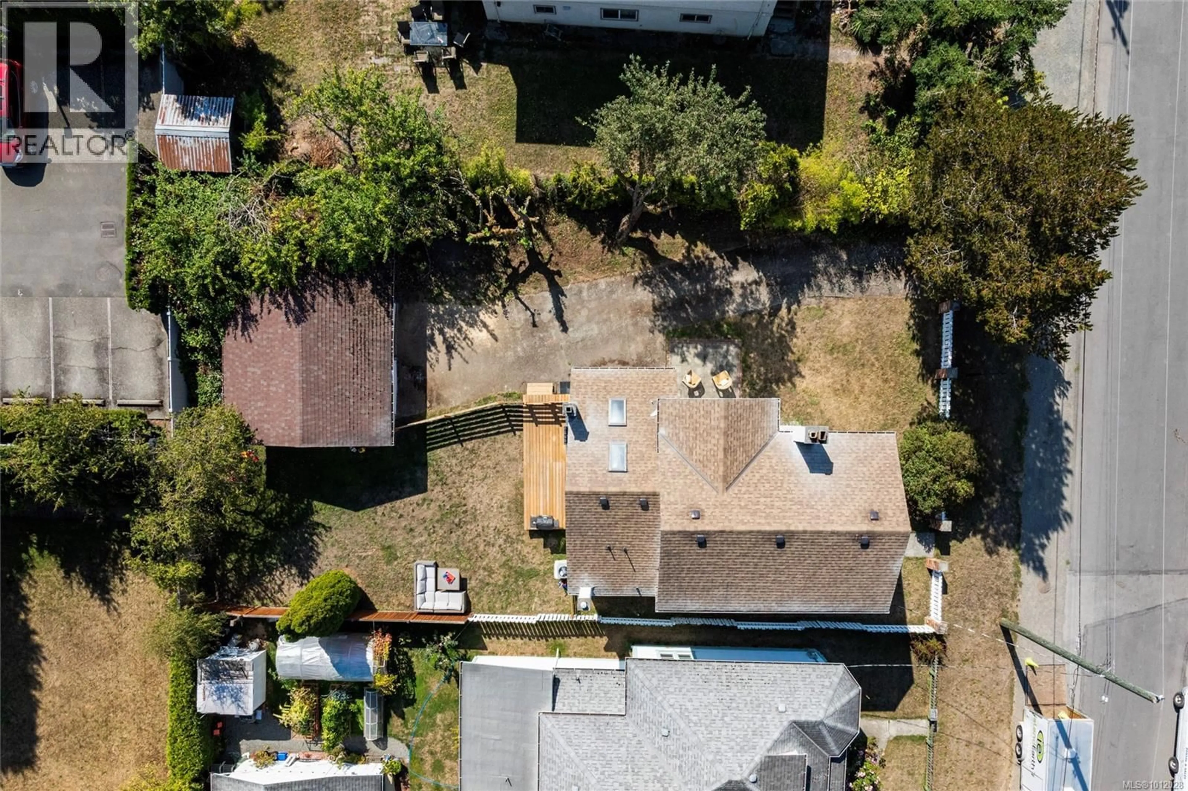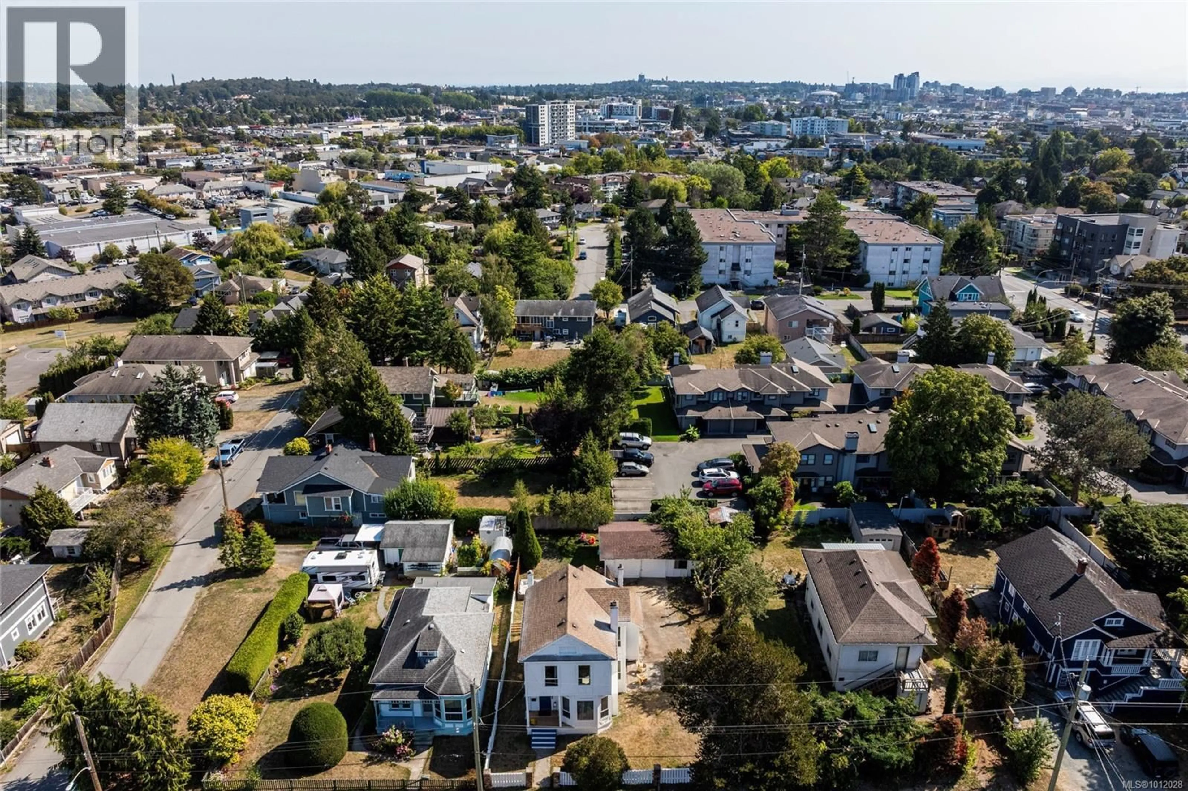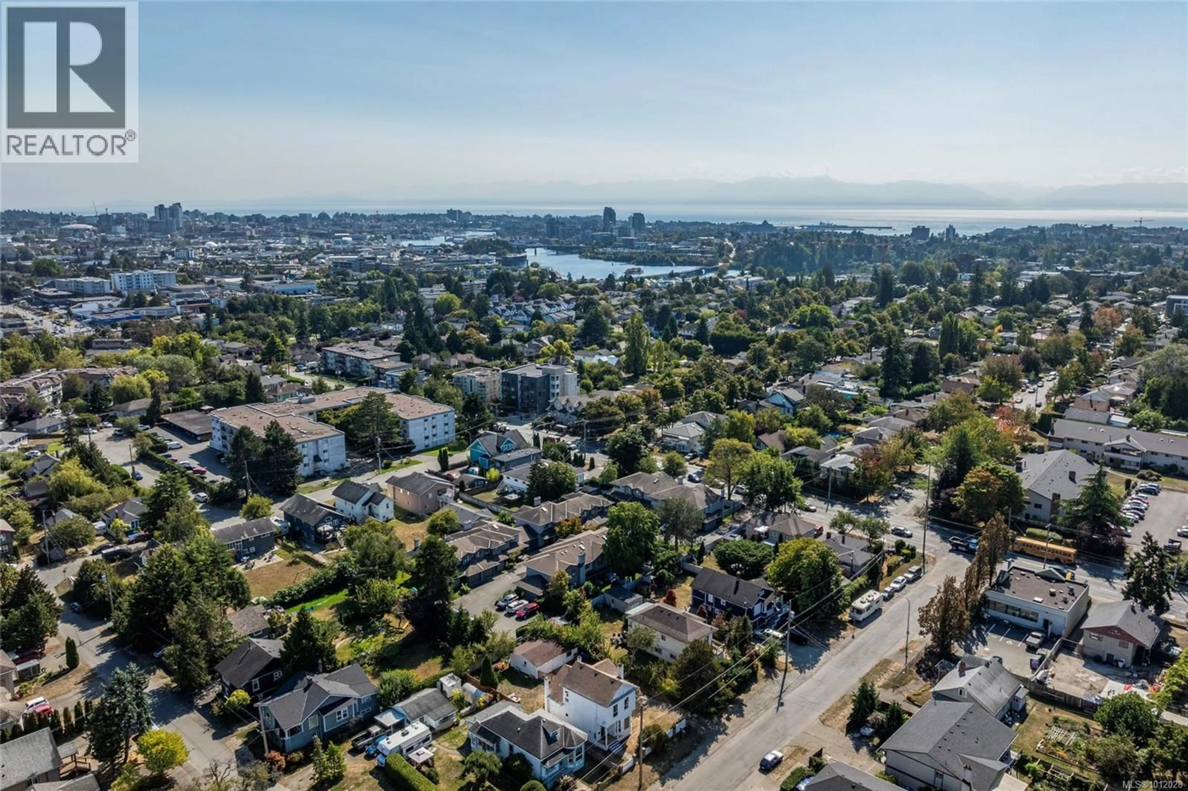3223 IRMA STREET, Saanich, British Columbia V9Z3R9
Contact us about this property
Highlights
Estimated valueThis is the price Wahi expects this property to sell for.
The calculation is powered by our Instant Home Value Estimate, which uses current market and property price trends to estimate your home’s value with a 90% accuracy rate.Not available
Price/Sqft$397/sqft
Monthly cost
Open Calculator
Description
NEW LISTING!A beautifully renovated character home blending timeless charm with modern upgrades. This single-family gem features vaulted ceilings, fresh interior and exterior paint, all-new windows, a gas furnace, hot water tank, and heat pump. The stunning new kitchen offers designer fixtures, luxury appliances, lacquered brass fixtures, and a black sink. The layout is both functional and inviting, perfect for daily living and entertaining. Step into the spa-inspired primary ensuite with an oversized seamless glass shower, a freestanding soaker tub with floor-mounted filler, a skylight, stone counters, and a wood vaulted ceiling. Additional updates include new flooring throughout, designer light fixtures, a new front porch and stairs, and a spacious back deck overlooking an expansive, flat, fenced backyard. The roof is approximately 14 years old, and the attic and crawlspace feature fibreglass insulation. Charming character details remain, including mullioned and stained glass windows, wainscoting, and board and batten accents. A detached double garage is in need of some updating but offers excellent potential as a workshop or studio. An extra-long driveway provides ample RV and street parking. Development potential adds further value to this rare opportunity. See brochure attached or request for more details. (id:39198)
Property Details
Interior
Features
Main level Floor
Storage
10' x 20'Laundry room
5' x 8'Entrance
7' x 8'Dining room
11' x 14'Exterior
Parking
Garage spaces -
Garage type -
Total parking spaces 6
Property History
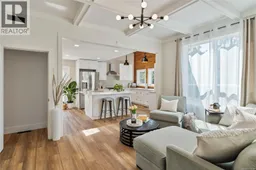 45
45
