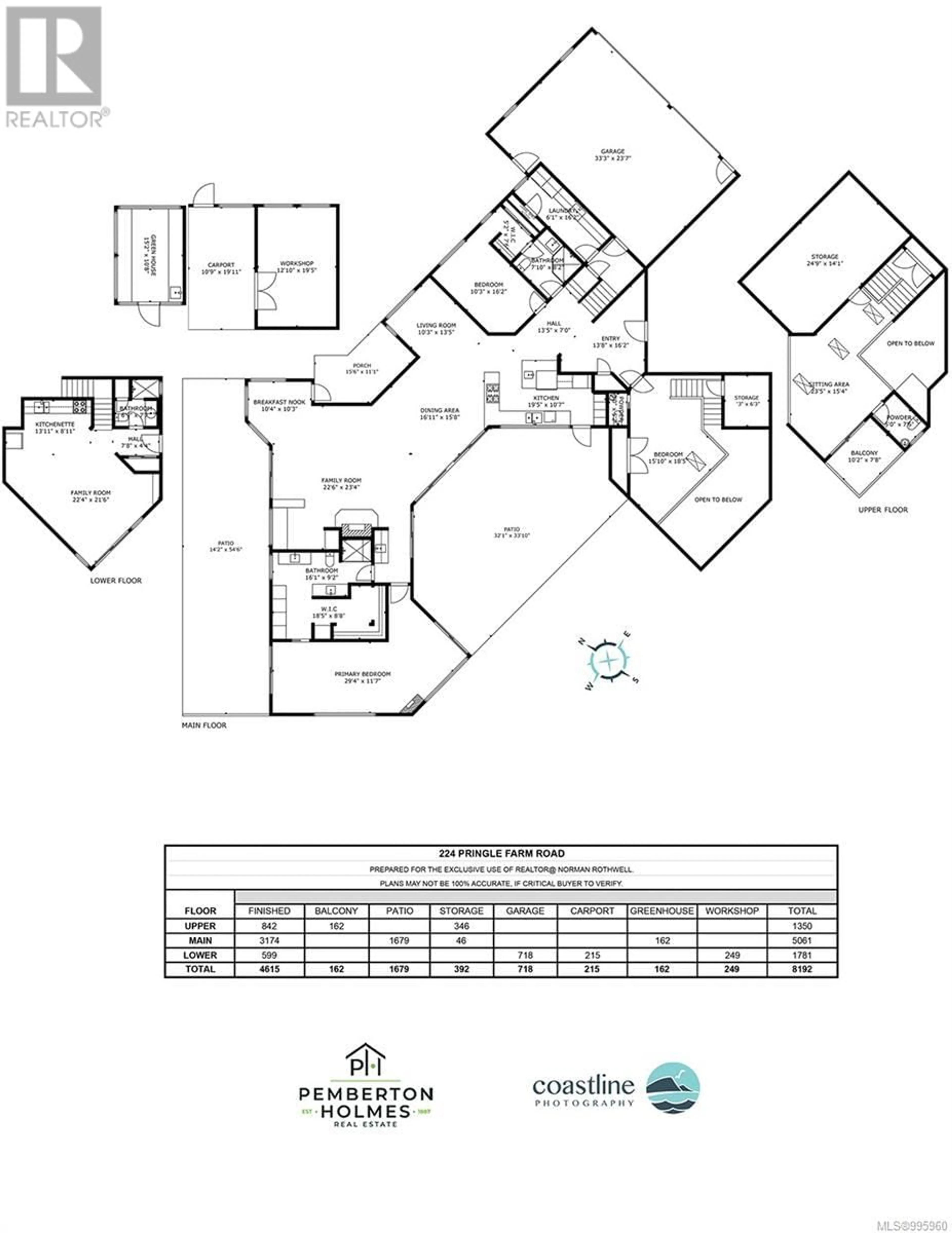224 PRINGLE FARM ROAD, Salt Spring, British Columbia V8K2Y2
Contact us about this property
Highlights
Estimated valueThis is the price Wahi expects this property to sell for.
The calculation is powered by our Instant Home Value Estimate, which uses current market and property price trends to estimate your home’s value with a 90% accuracy rate.Not available
Price/Sqft$598/sqft
Monthly cost
Open Calculator
Description
A Striking Residence in Pringle Farm Estates-Bathed in year-round sunlight, this remarkable 2.4-acre property is nestled within the prestigious rural community of Pringle Farm Estates. The dramatic timber-frame architecture of this 4,157 sq. ft. home offers both bold design and inviting livability, with soaring spaces, abundant natural light, and breathtaking dual ocean views—punctuated by unforgettable sunsets that inspired the home’s design. A flexible layout emphasizes main floor living. Crafted with exceptional attention to detail, features include Loewen windows, granite countertops, a steam shower, heated floors, copper gutters, slate patios, and an automatic backup generator. The fenced and gated grounds are irrigated by deep-drilled wells and showcase exquisite landscaping with curated gardens, a small orchard, artisan stonework, a detached workshop, and a heated greenhouse. An extensive network of nearby trails and convenient beach access complete this idyllic offering. (id:39198)
Property Details
Interior
Features
Main level Floor
Entrance
13 x 16Primary Bedroom
29 x 11Family room
22 x 23Kitchen
19 x 10Exterior
Parking
Garage spaces -
Garage type -
Total parking spaces 5
Property History
 62
62




