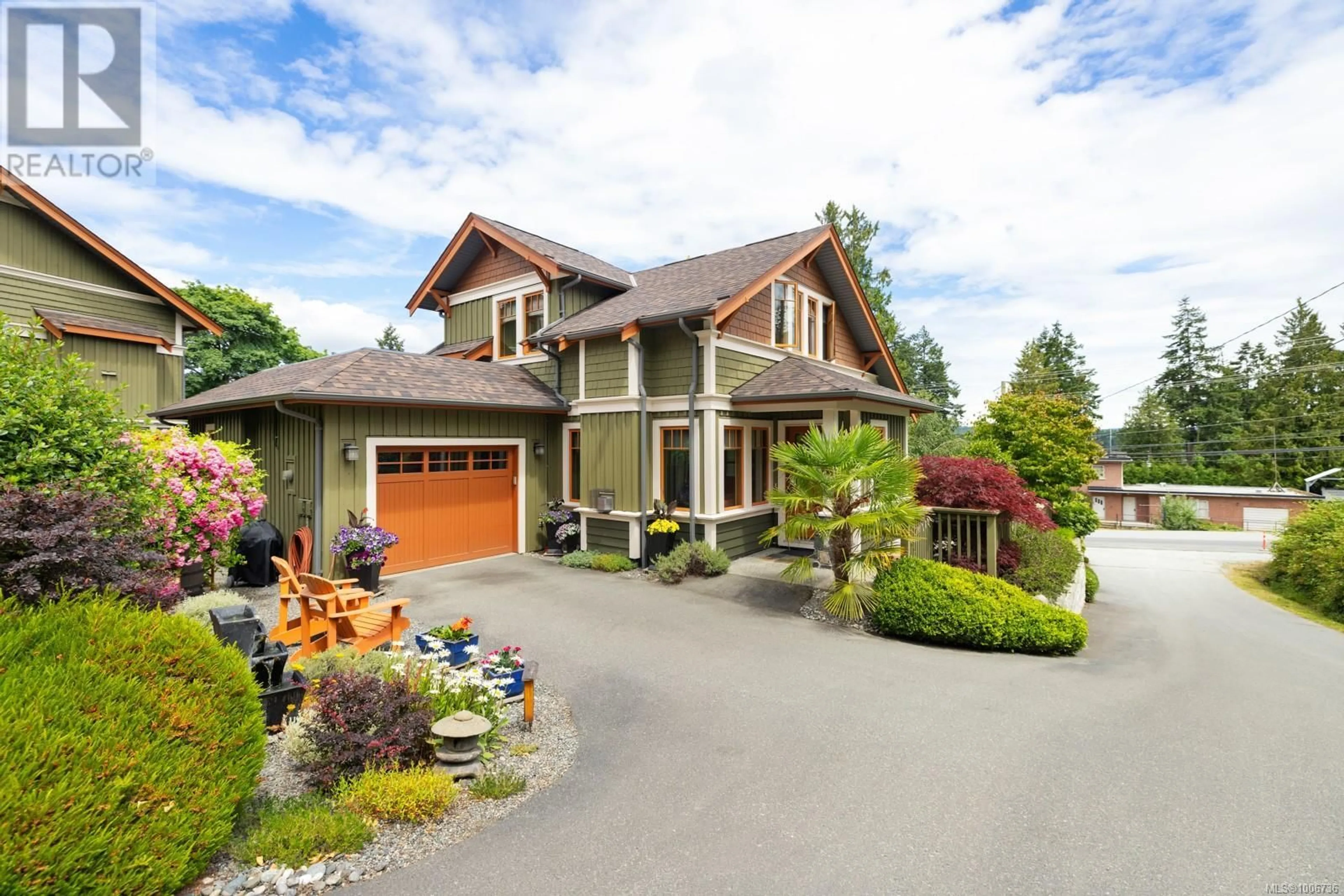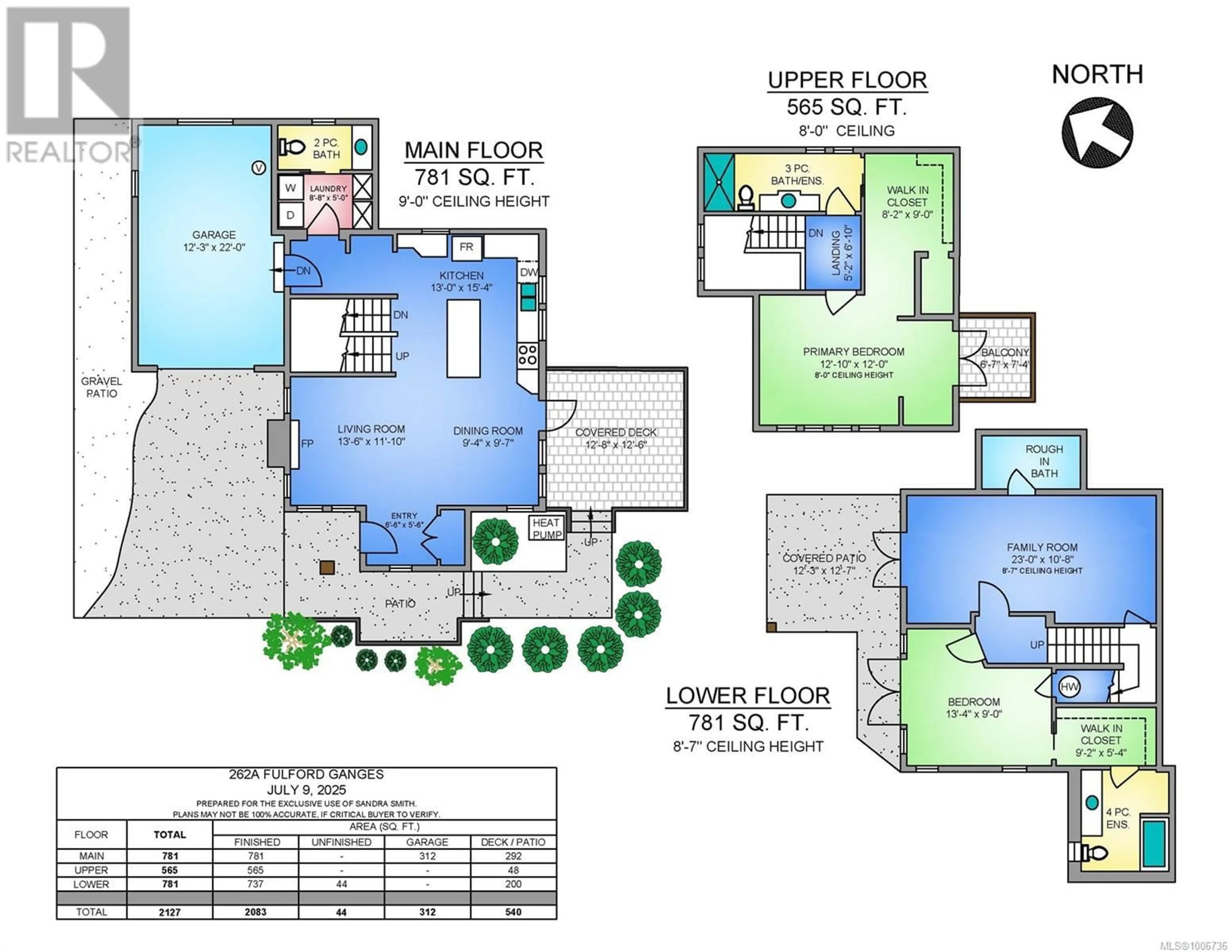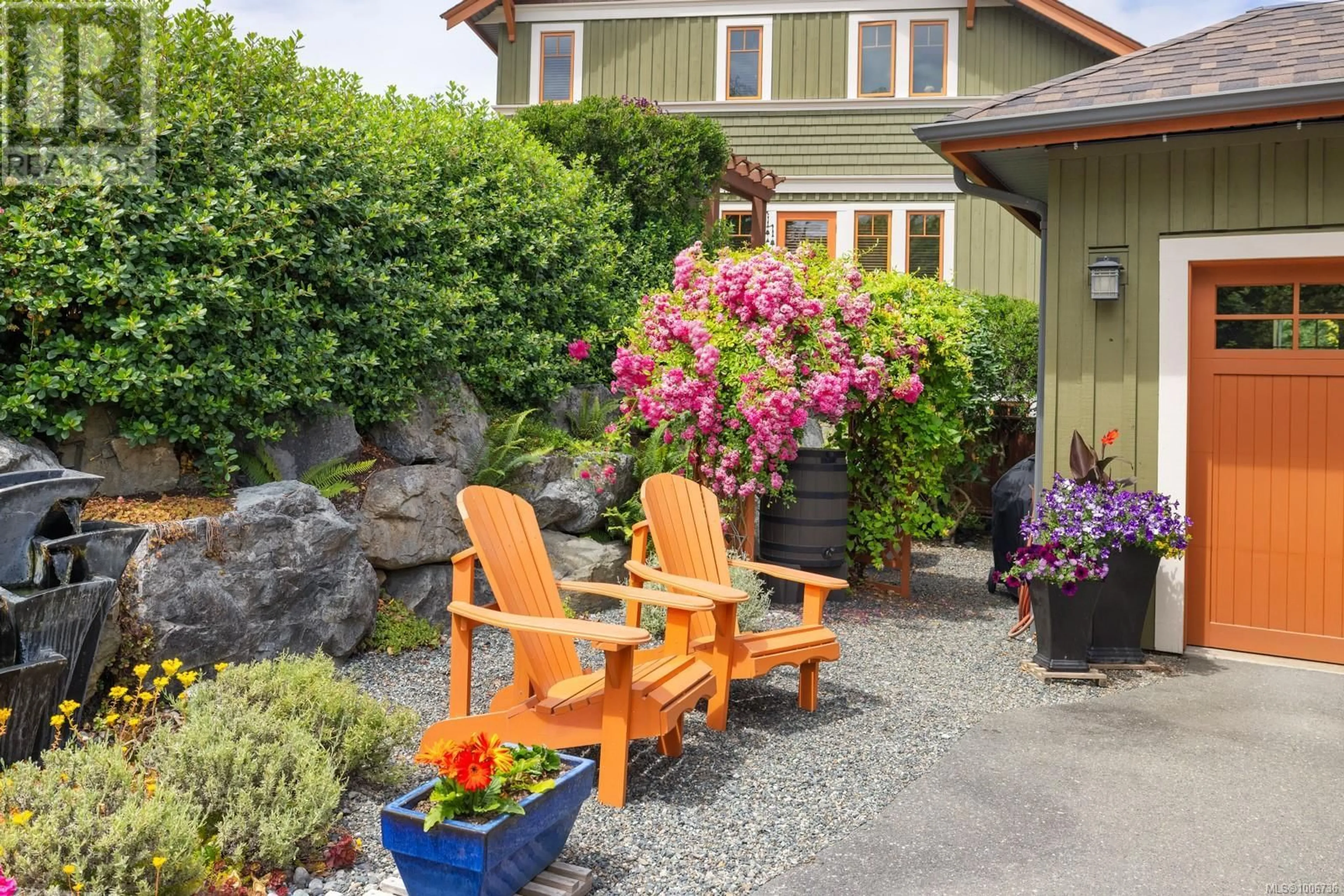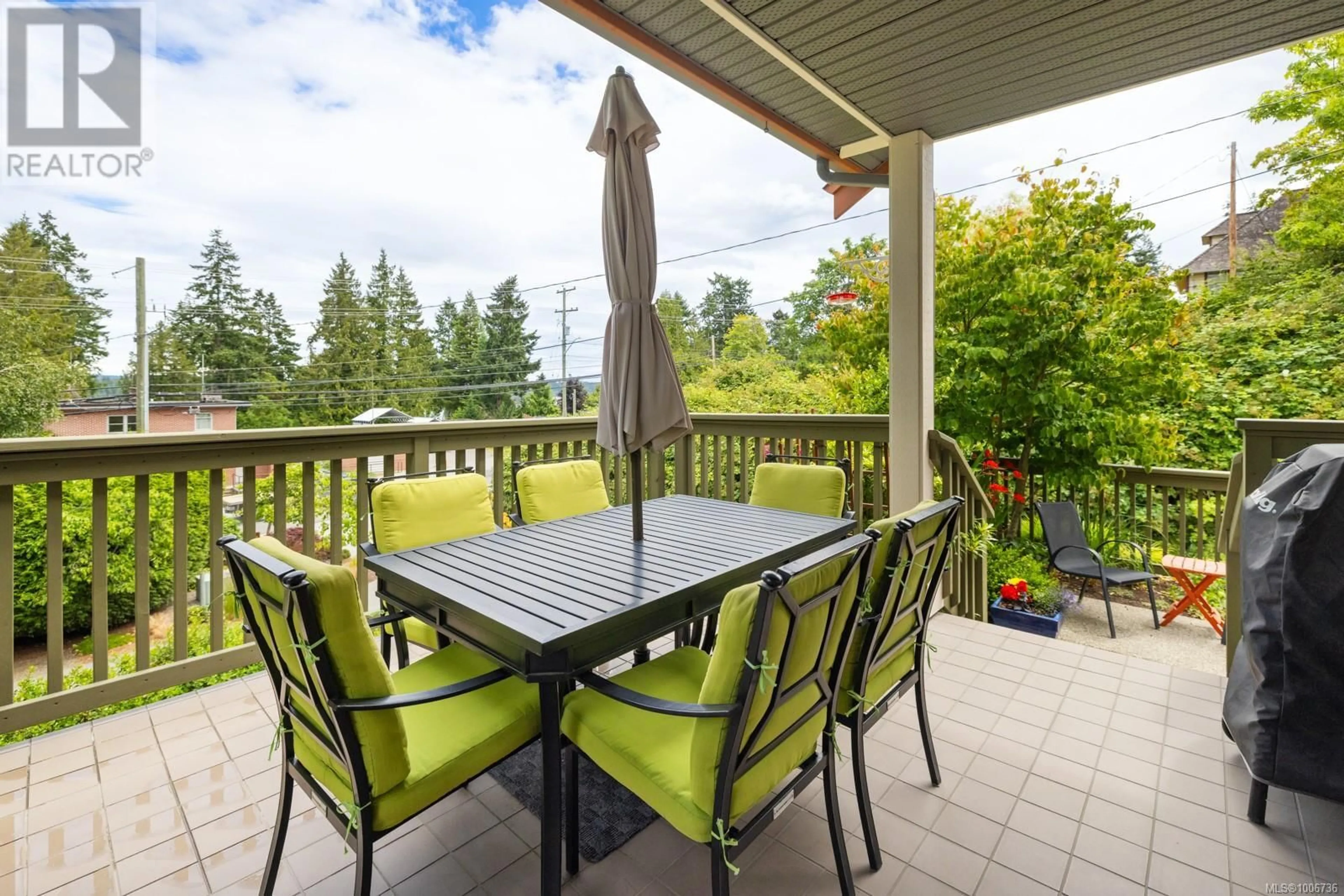262A FULFORD-GANGES ROAD, Salt Spring, British Columbia V8K2L4
Contact us about this property
Highlights
Estimated valueThis is the price Wahi expects this property to sell for.
The calculation is powered by our Instant Home Value Estimate, which uses current market and property price trends to estimate your home’s value with a 90% accuracy rate.Not available
Price/Sqft$413/sqft
Monthly cost
Open Calculator
Description
Absolutely perfect and move-in ready, this contemporary home offers stunning ocean views and a desirable location in the friendly, residential enclave of Bishop’s Green—just minutes from town. Immaculate and light-filled, the 2,083 sq ft layout spans three levels, featuring two spacious bedrooms each with their own ensuite baths. The upper-level primary suite includes a charming ocean-view veranda—ideal for morning coffee. Quality finishings throughout include a gourmet kitchen, rich wood trim and mouldings, and banks of picture windows that capture the coastal setting. The lower level offers a welcoming retreat for guests, while the professionally landscaped grounds feature natural rock walls, covered sun deck, private patios, and a storybook front porch. An attached garage and private driveway add to the convenience. New roof in 2024. All ages welcome, with room for one pup or kitty. An exceptional opportunity for those seeking a low-maintenance, easy-care lifestyle in a “like new” view home! (id:39198)
Property Details
Interior
Features
Lower level Floor
Patio
12 x 12Ensuite
Bedroom
13 x 9Family room
23 x 10Exterior
Parking
Garage spaces -
Garage type -
Total parking spaces 3
Condo Details
Inclusions
Property History
 41
41




