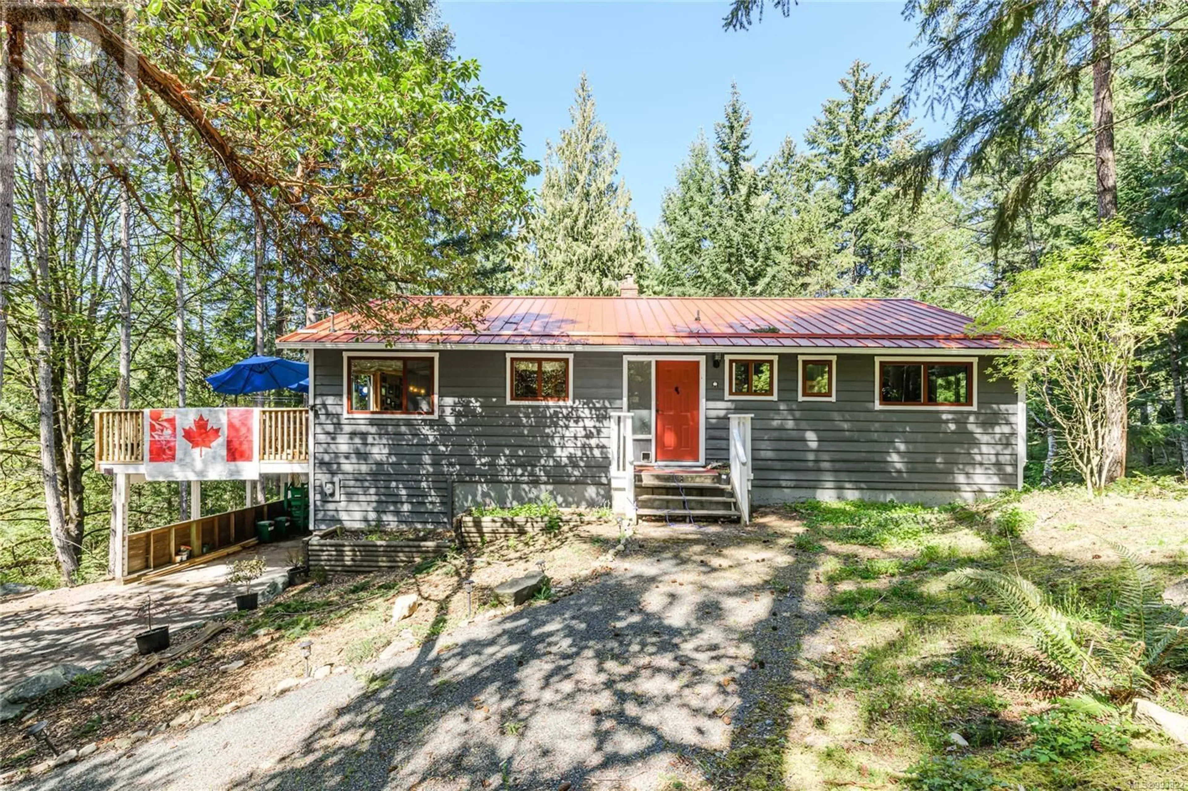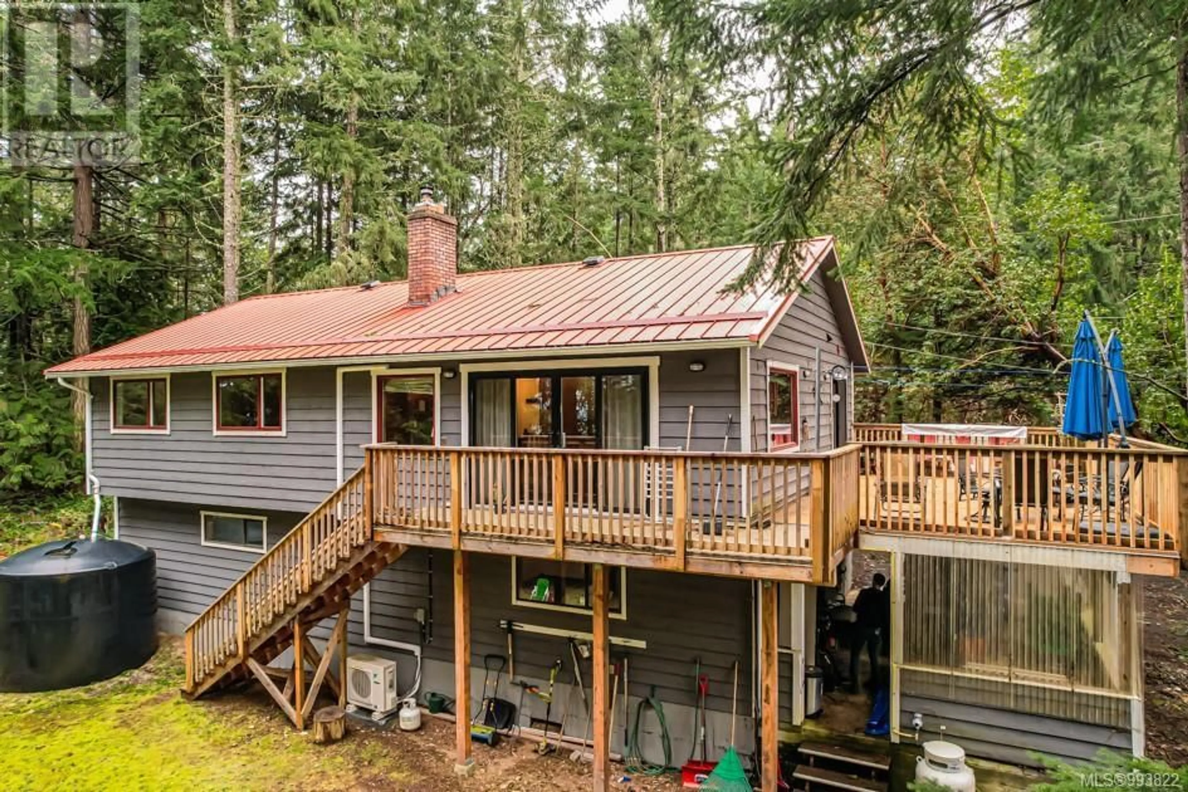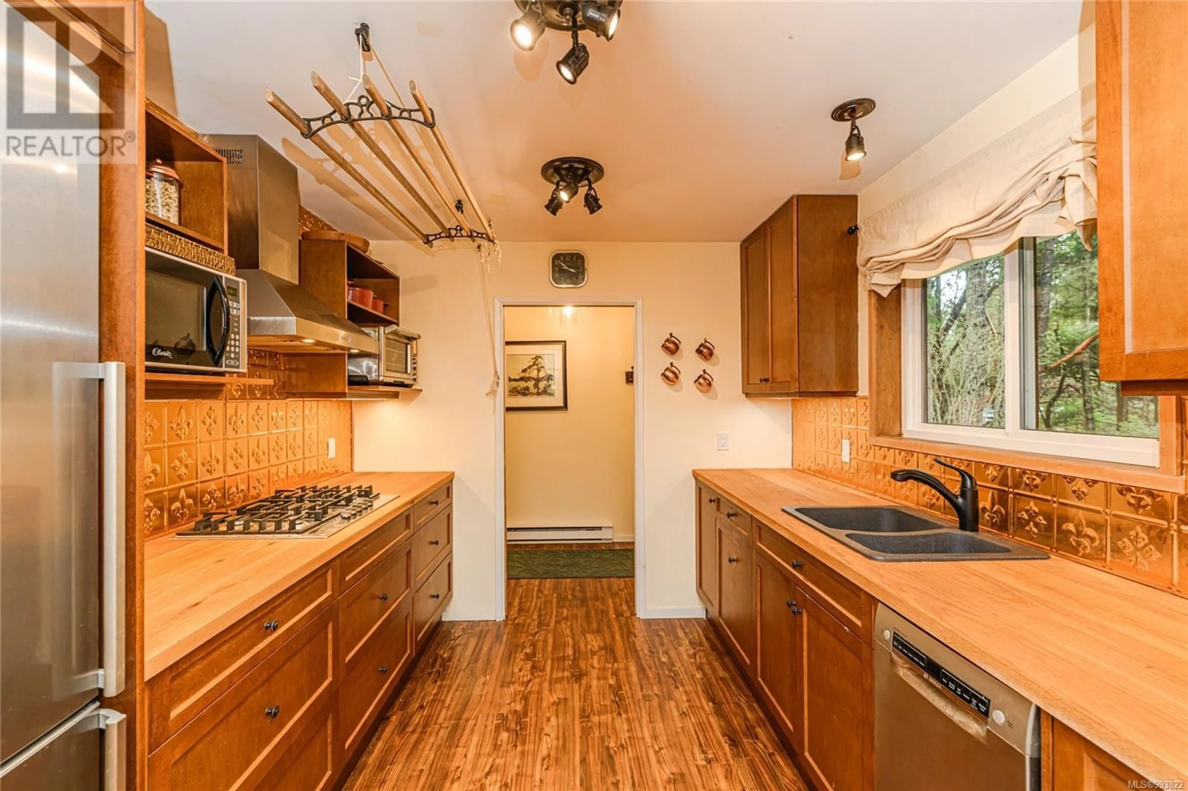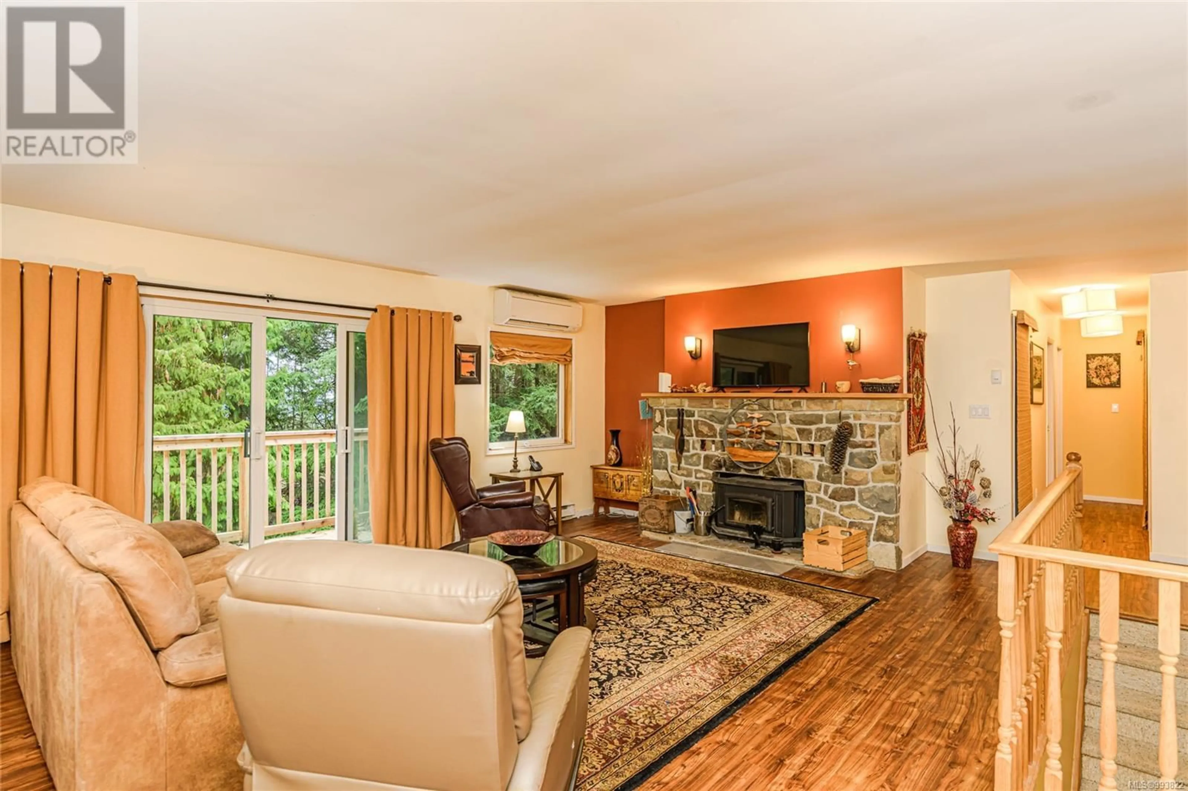430 MT. BELCHER HEIGHTS, Salt Spring, British Columbia V8K2J6
Contact us about this property
Highlights
Estimated valueThis is the price Wahi expects this property to sell for.
The calculation is powered by our Instant Home Value Estimate, which uses current market and property price trends to estimate your home’s value with a 90% accuracy rate.Not available
Price/Sqft$470/sqft
Monthly cost
Open Calculator
Description
Tucked away on a private and serene 0.56-acre property, this beautifully updated home offers the perfect blend of casual coastal comfort and modern style. Step inside to find a bright, open-concept living area centered around a new wood stove insert, creating a warm and inviting space. The home has seen numerous recent upgrades, including a new metal roof and major deck reno , new insulated windows, a fully renovated kitchen with a gas stove and all new appliances, heat pump and a newly renovated main floor bathroom. A 3000 litre cistern off the roof adds to the home's efficiency and sustainability. The well-designed floor plan provides ample space for family and guests, a sunny deck catching the afternoon sun, a finished lower level offering added versatility. A fenced garden area and an enchanting back forest—perfect for quiet reflection or outdoor adventures. Single carport and a reliable community water system. Offering both privacy and proximity just a short drive from town. (id:39198)
Property Details
Interior
Features
Main level Floor
Bedroom
10' x 10'Bedroom
10' x 11'Bathroom
Primary Bedroom
12' x 13'Exterior
Parking
Garage spaces -
Garage type -
Total parking spaces 2
Property History
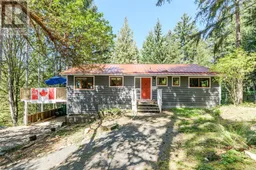 51
51
