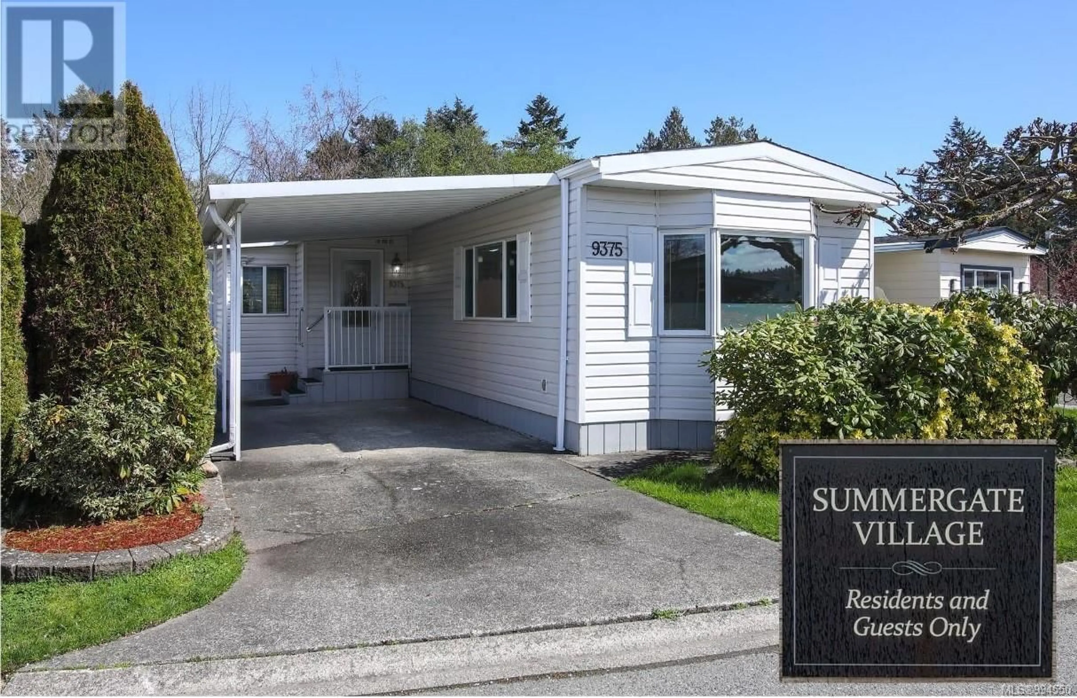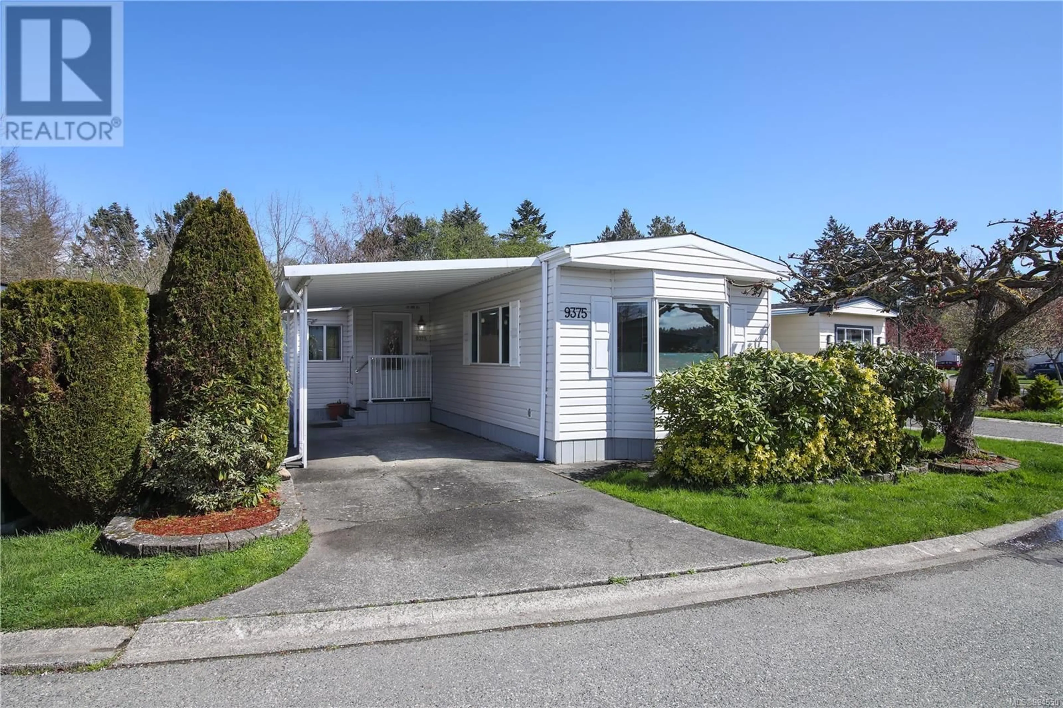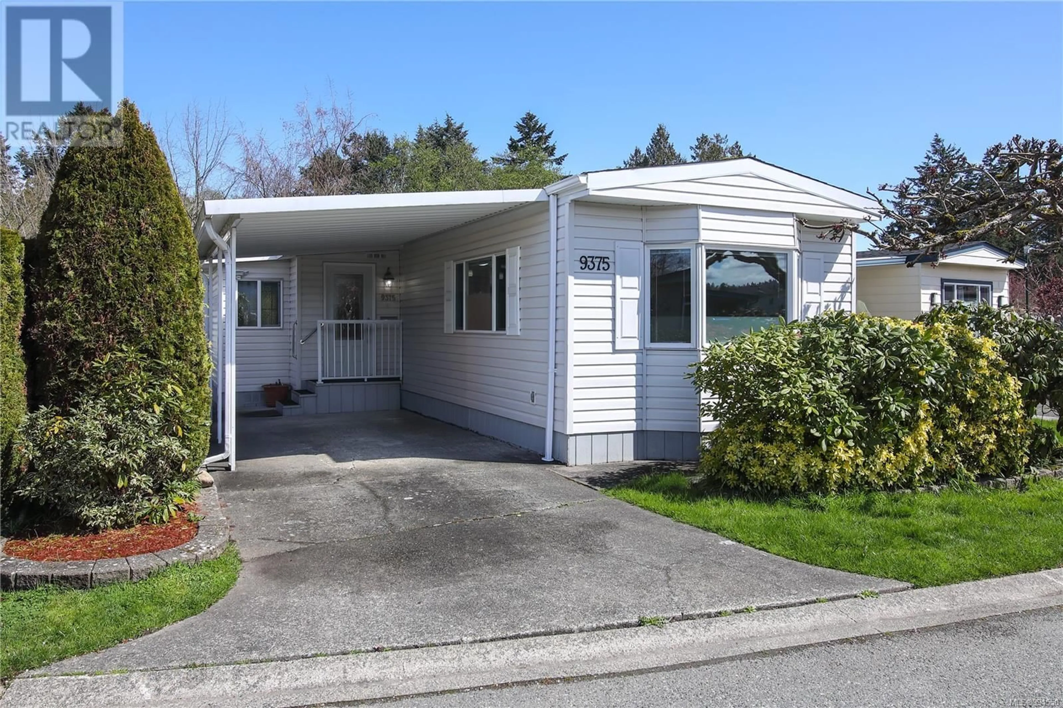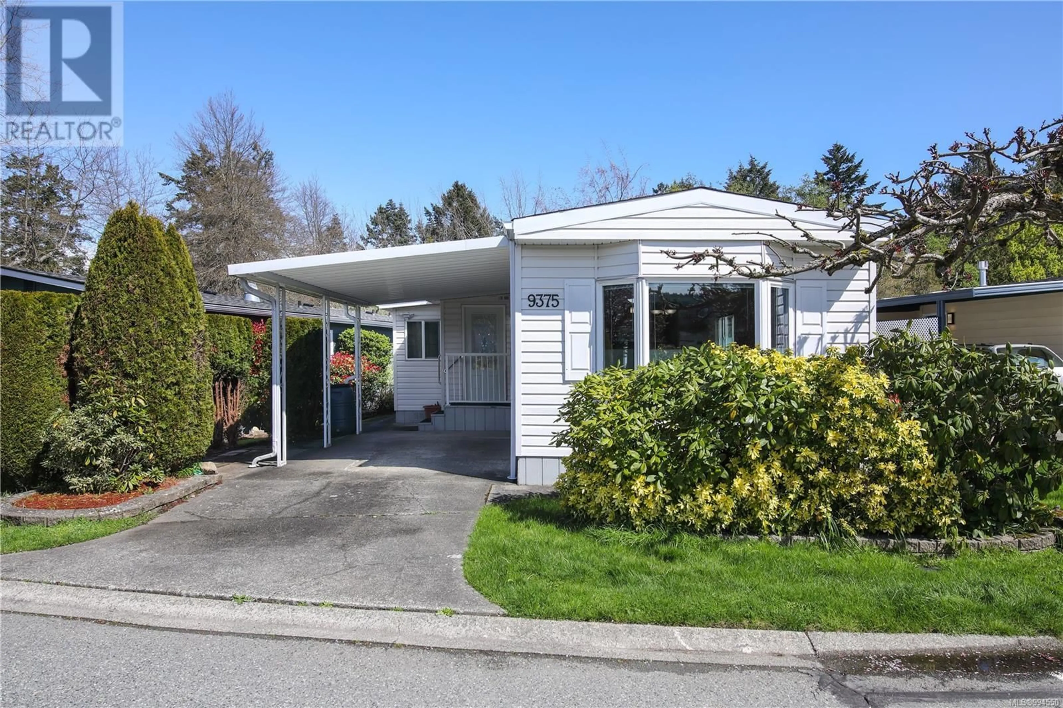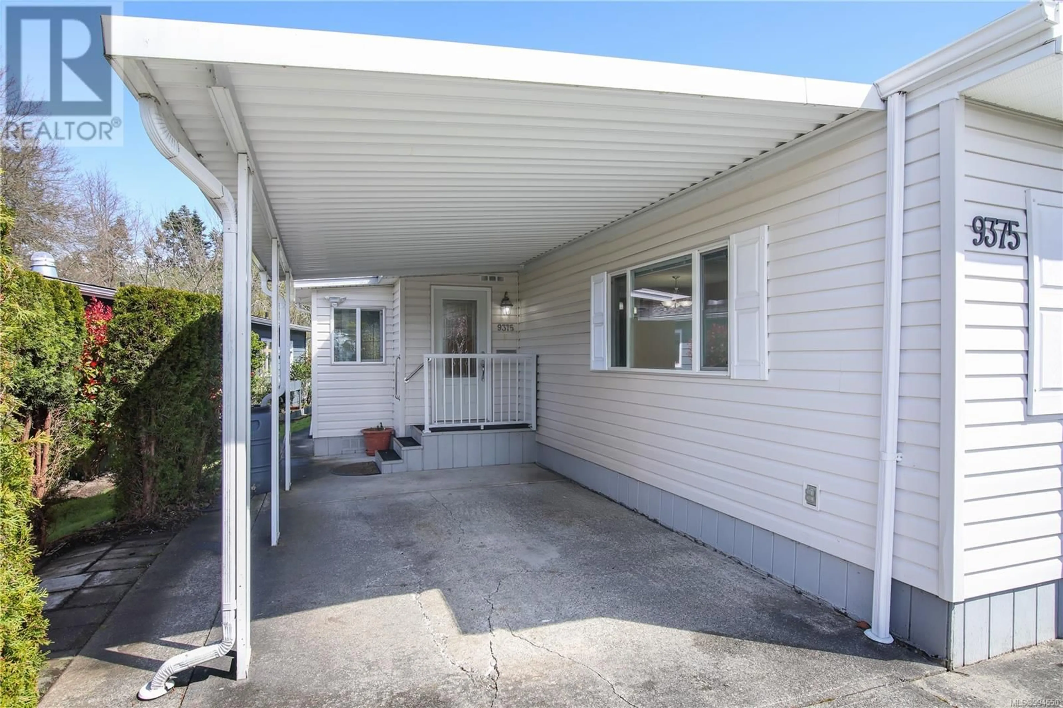9375 TRAILCREEK DRIVE, Sidney, British Columbia V8L4M4
Contact us about this property
Highlights
Estimated ValueThis is the price Wahi expects this property to sell for.
The calculation is powered by our Instant Home Value Estimate, which uses current market and property price trends to estimate your home’s value with a 90% accuracy rate.Not available
Price/Sqft$504/sqft
Est. Mortgage$2,447/mo
Maintenance fees$251/mo
Tax Amount ()$2,036/yr
Days On Market4 days
Description
Welcome to Summergate Village 55 plus living at its finest! This sought-after community has all that one needs to enjoy retirement living. This well cared for 2-bedroom , 2-bathroom unit features an easy flowing floor plan, large open concept Dining and Living room great for entertaining. The added family room with electric fireplace opens up to the back deck. The spacious Primary bedroom is tucked away at the back of the unit. The heat pump keeps the unit warm in winter and cool in summer. The park like East facing back yard backs onto Reay Creek. Summergate provides amazing amenities including Indoor Pool and Hot Tub, Clubhouse, Library, Games Room and Work Shop with Tools. This pet friendly bare land strata (not leased land) includes water, sewer, garbage and lawn maintenance. This popular community is conveniently located only a short distance from Sidney's shopping and numerous dining options. (id:39198)
Property Details
Interior
Features
Main level Floor
Living room
13' x 17'Hobby room
9' x 18'Bathroom
Bedroom
8' x 10'Exterior
Parking
Garage spaces -
Garage type -
Total parking spaces 1
Condo Details
Inclusions
Property History
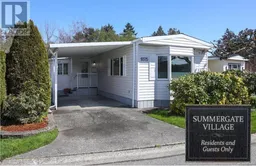 48
48
