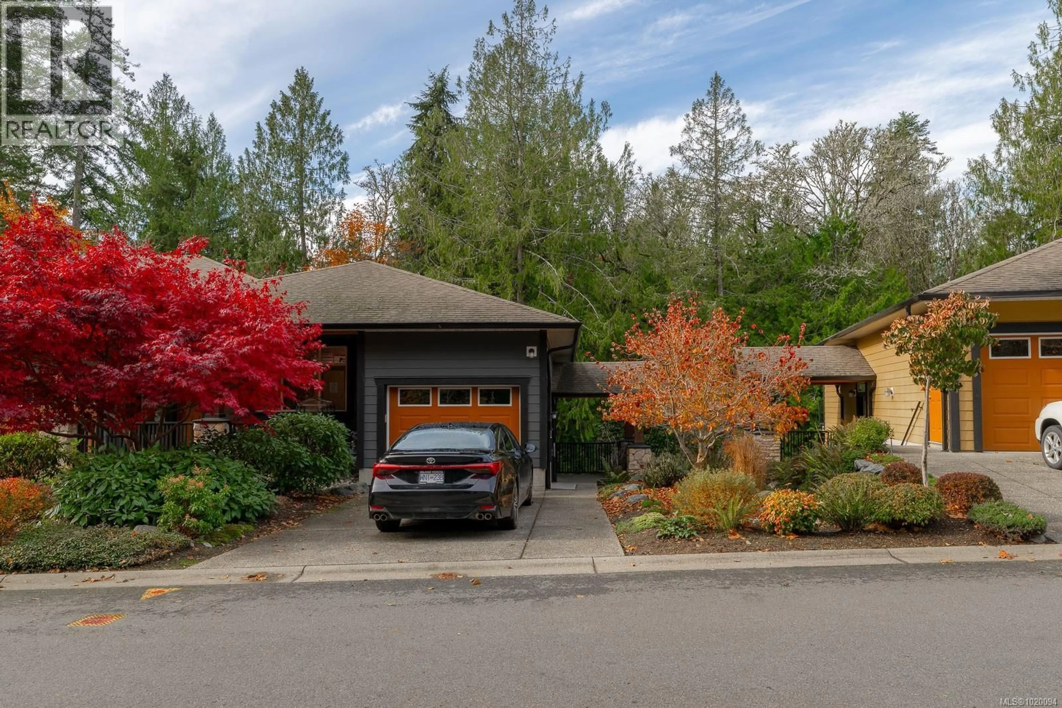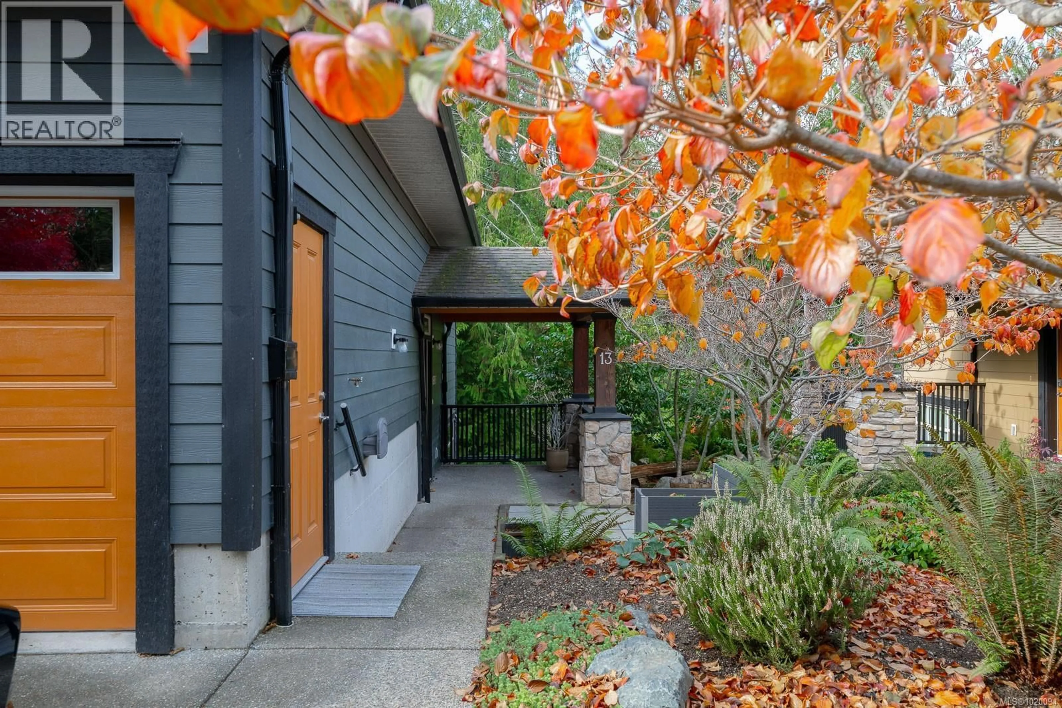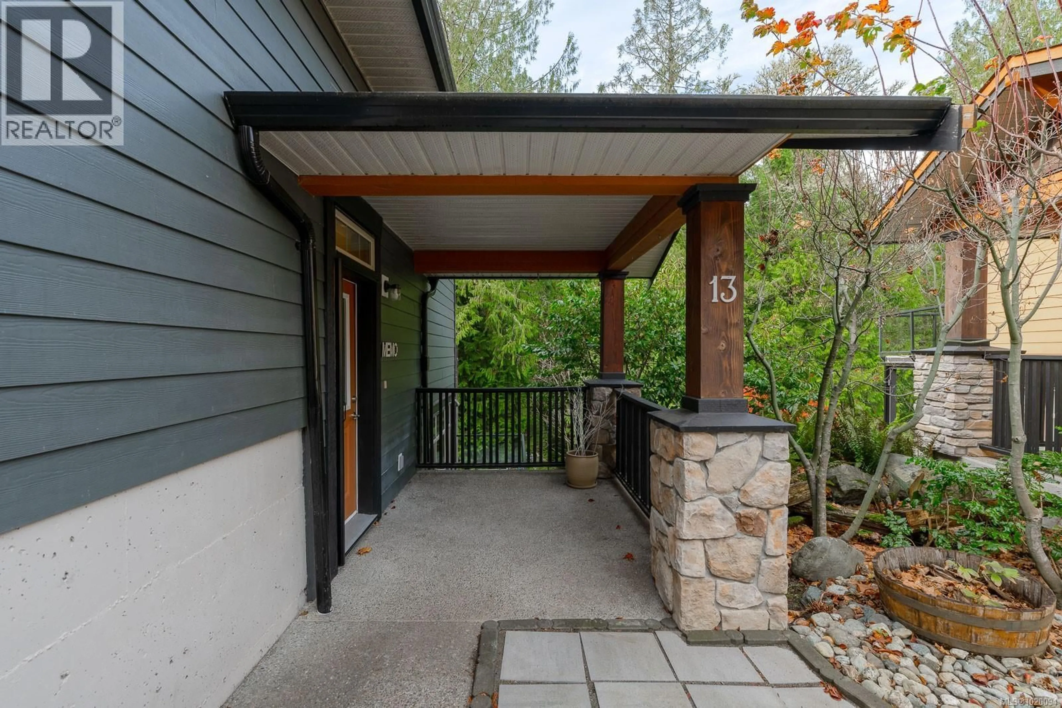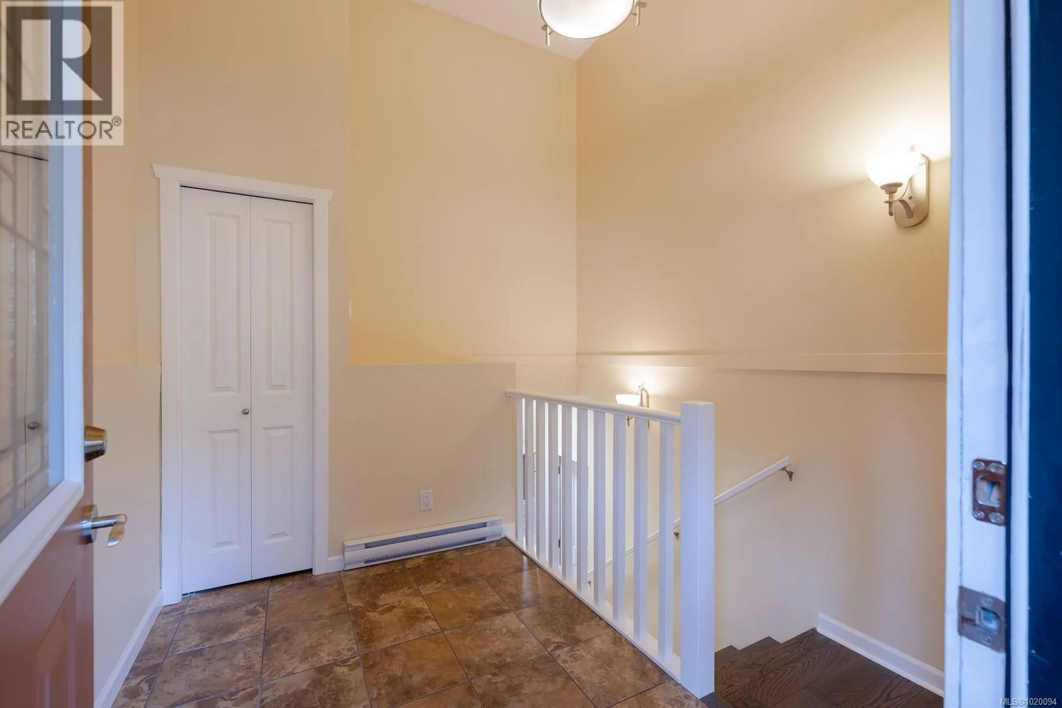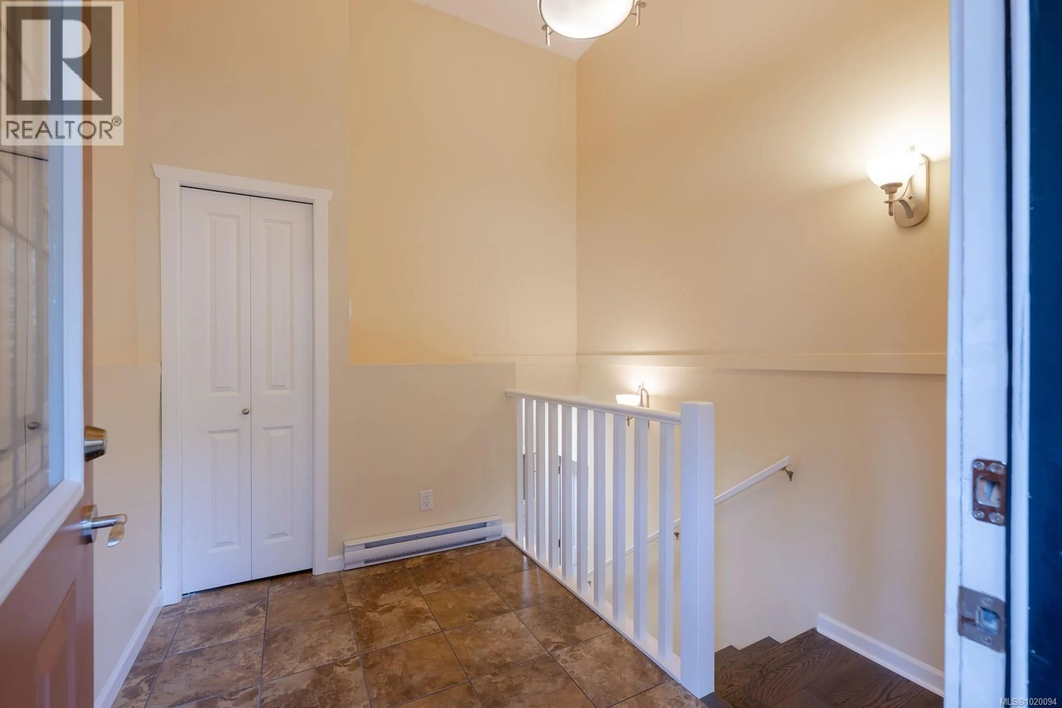13 - 2363 DEMAMIEL DRIVE, Sooke, British Columbia V9Z1K3
Contact us about this property
Highlights
Estimated valueThis is the price Wahi expects this property to sell for.
The calculation is powered by our Instant Home Value Estimate, which uses current market and property price trends to estimate your home’s value with a 90% accuracy rate.Not available
Price/Sqft$387/sqft
Monthly cost
Open Calculator
Description
Nestled among mature trees and lush landscape, this bright and inviting 2-bedroom plus den, 2-bathroom townhome overlooks the tranquil beauty of Demamiel Creek. Flooded with natural light, the open-concept layout features a welcoming living room with a cozy gas fireplace, charming window seat, and access to a private deck—perfect for soaking in the peaceful West Coast backdrop of forest and flowing creek. The kitchen offers granite countertops, a breakfast bar, and plenty of workspace for everyday living or entertaining. The spacious primary bedroom includes a walk-in closet and a 3-piece ensuite, while the versatile den provides the perfect spot for a home office, reading nook, or guest space. Additional features include an attached garage, loft storage, and an unbeatable location just minutes from scenic walking trails, Demamiel Creek Park, and the Sooke River. A rare opportunity to enjoy bright, creekside living in one of Sooke’s most desirable areas. All measurements approximate; verify if important. (id:39198)
Property Details
Interior
Features
Second level Floor
Entrance
10 x 8Exterior
Parking
Garage spaces -
Garage type -
Total parking spaces 1
Condo Details
Inclusions
Property History
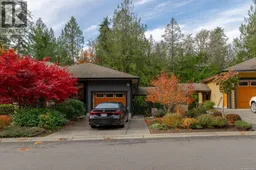 41
41
