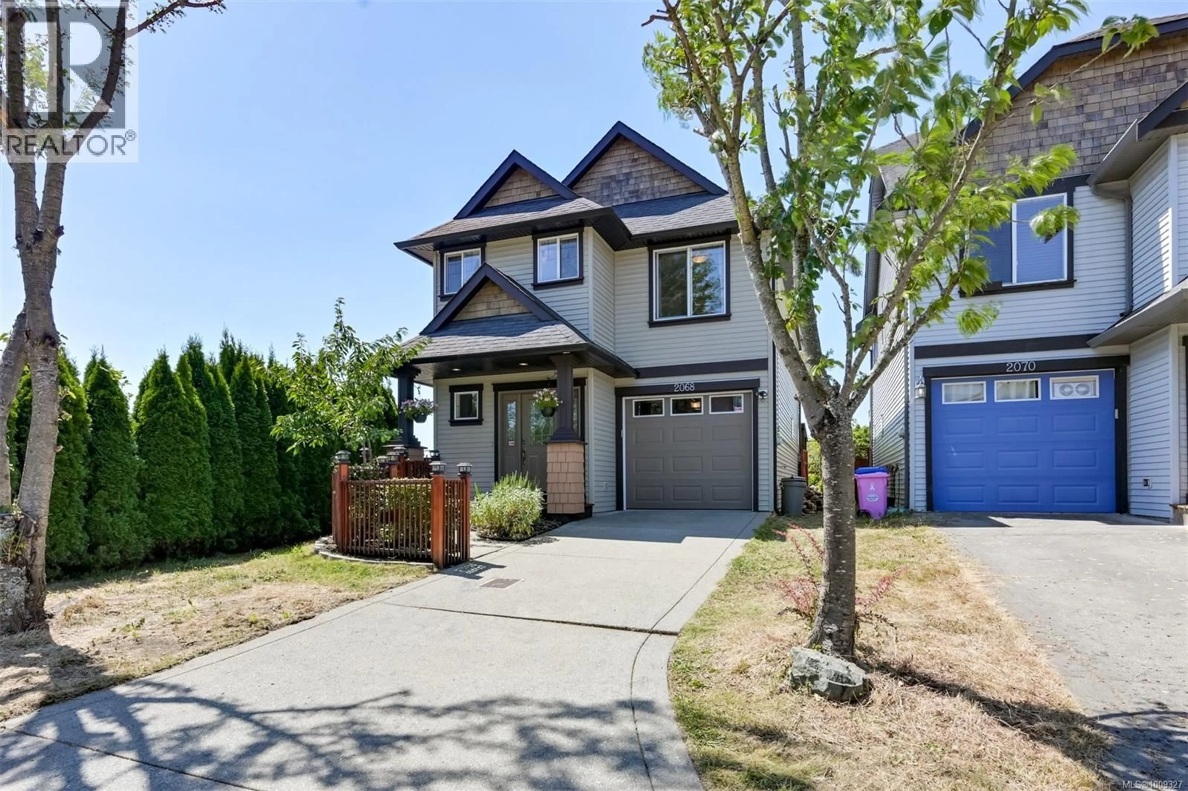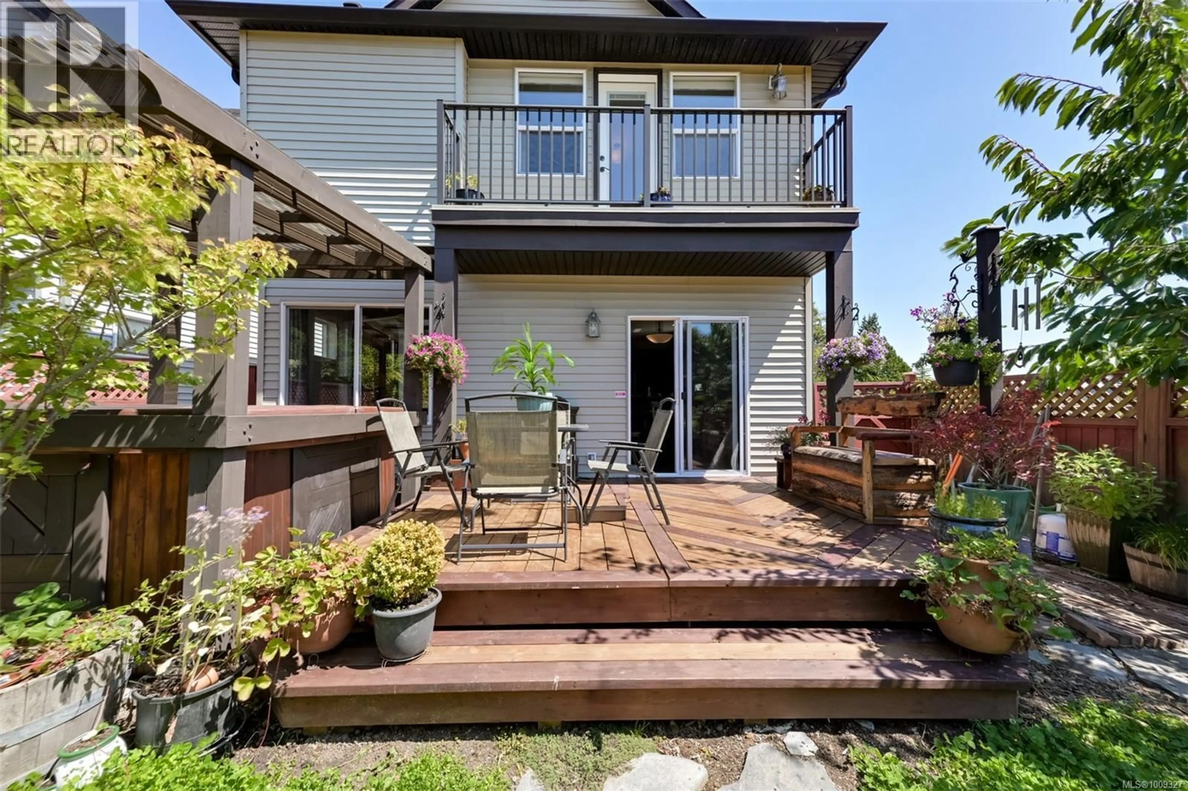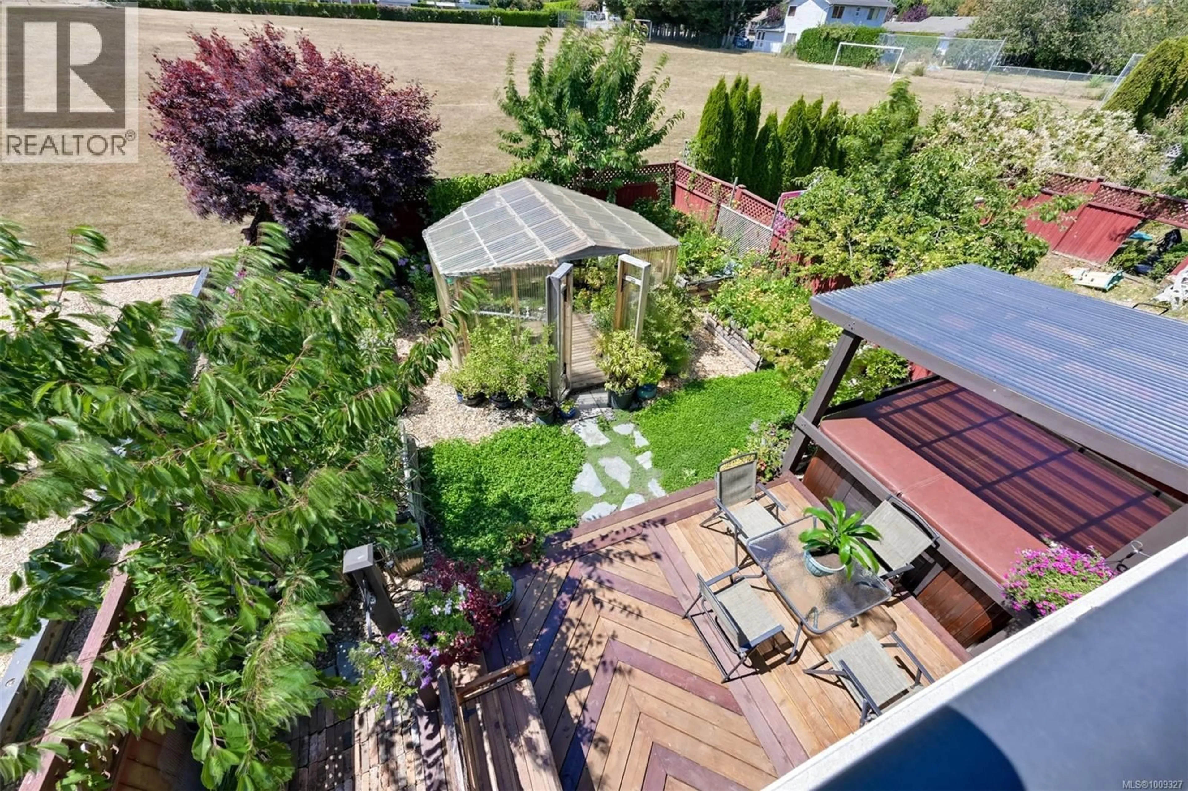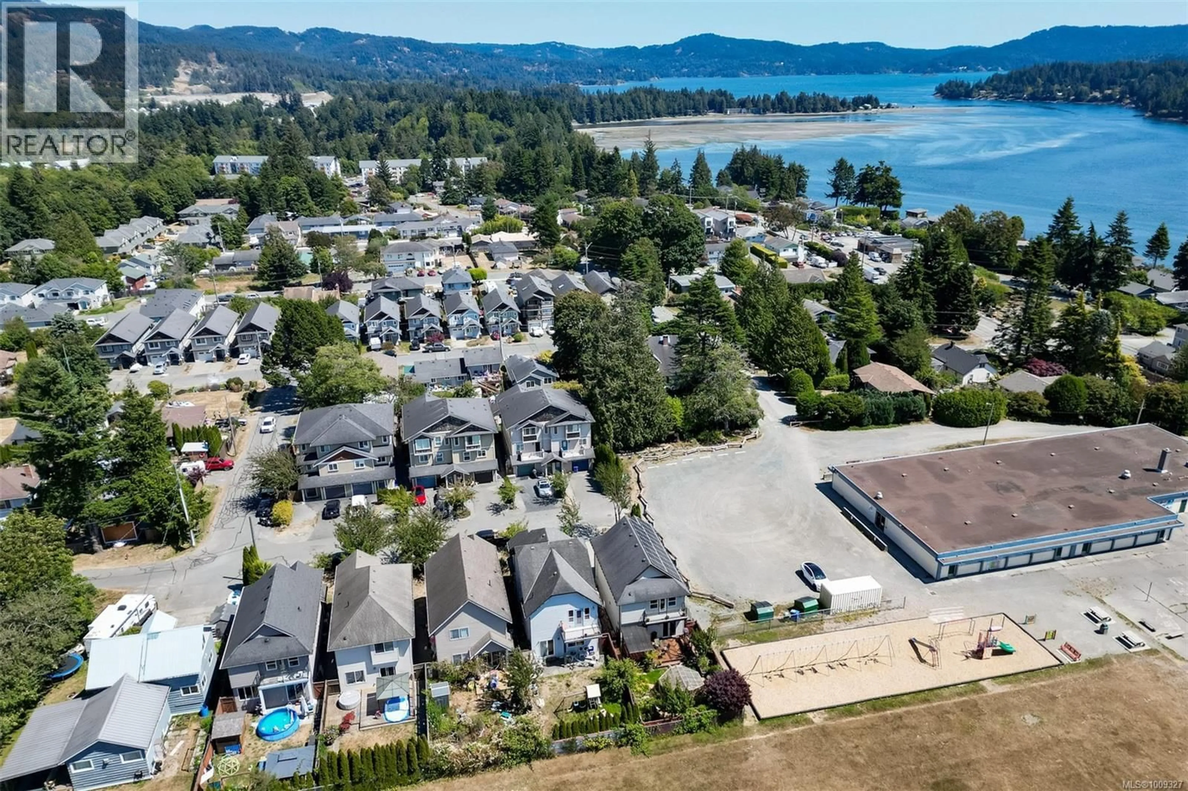2068 SOLENT ROAD NORTH, Sooke, British Columbia V9Z0Z1
Contact us about this property
Highlights
Estimated valueThis is the price Wahi expects this property to sell for.
The calculation is powered by our Instant Home Value Estimate, which uses current market and property price trends to estimate your home’s value with a 90% accuracy rate.Not available
Price/Sqft$418/sqft
Monthly cost
Open Calculator
Description
Well maintained 2008 built 1581sqft three bedroom three bath home in the Sooke core at 2068 Solent Rd North! Main floor features front porch with warm entry area, 9’ ceilings, large single garage with overhead storage, open concept living, dining and kitchen and sliding door to your updated deck and gorgeous fully fenced backyard. Kitchen boasts wood shaker cabinets, granite countertops and stainless steel appliance package and eating bar. Upstairs features three generous bedrooms including the 14x14 primary with walk-in closet, private balcony with ocean and mountain views and full ensuite with walk-in shower! Upstairs also has a main bathroom, large office nook/flex space, full laundry room with sink. Wood floors throughout most the rooms along with tile entry and bathrooms. Backyard with sunny exposure is a true gardeners dream with live edge raised beds, irrigation and thriving greenhouse. Home has durable hardi plank siding, vinyl windows, large 4’ crawlspace, freshly painted inside and out and ready to move in for the new owners! Ultra low monthly utility bills highlighted by 9kW solar array with entire year of BC Hydro at $91! Centrally located at the end of a no-thru street in the heart of Sooke within walking distance to the ocean, parks, schools, transit, recreation and all amenities. (id:39198)
Property Details
Interior
Features
Second level Floor
Ensuite
7' x 9'Laundry room
6' x 7'Bedroom
10' x 11'Bathroom
7' x 8'Exterior
Parking
Garage spaces -
Garage type -
Total parking spaces 2
Property History
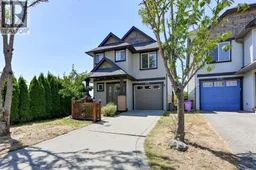 60
60
