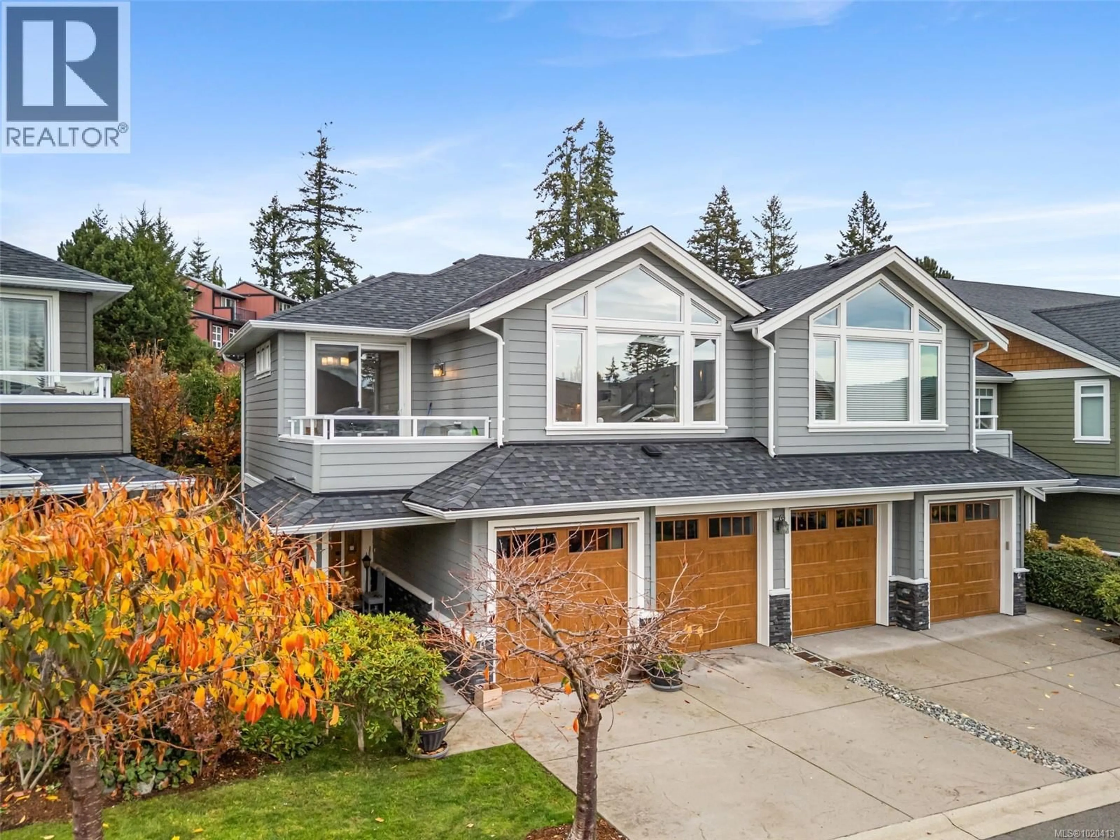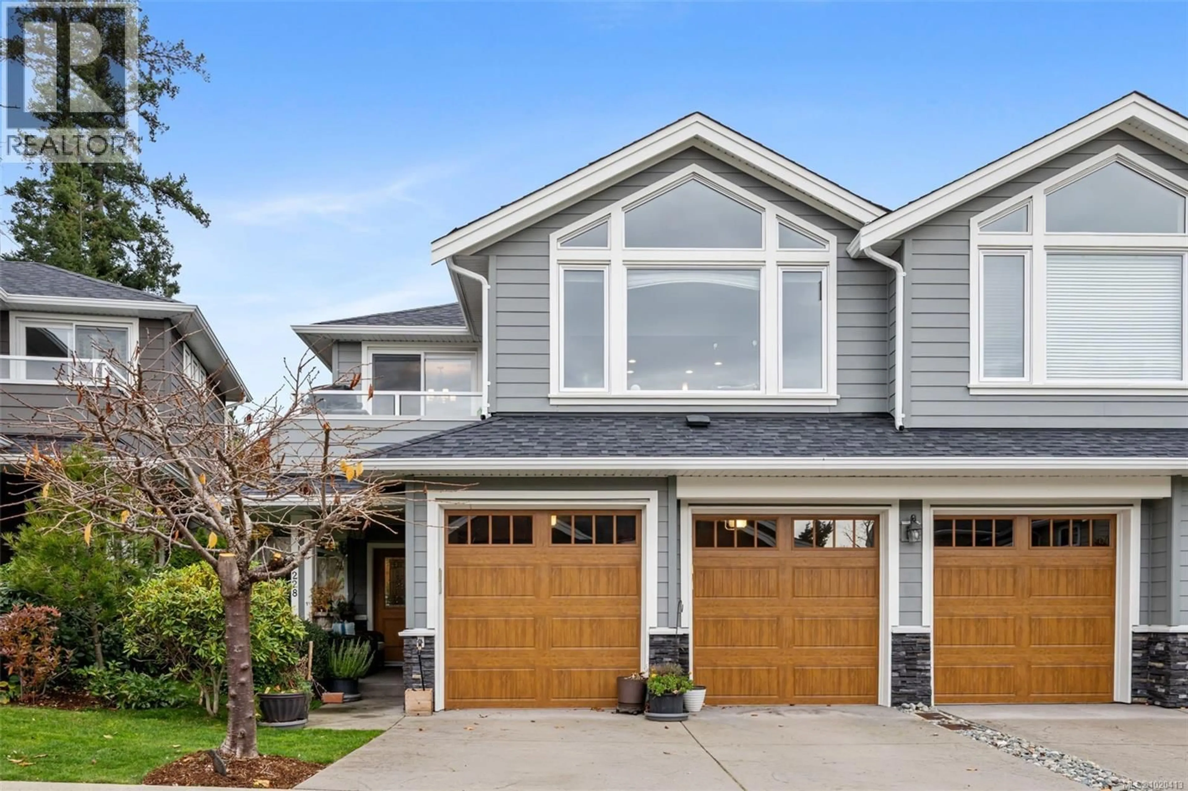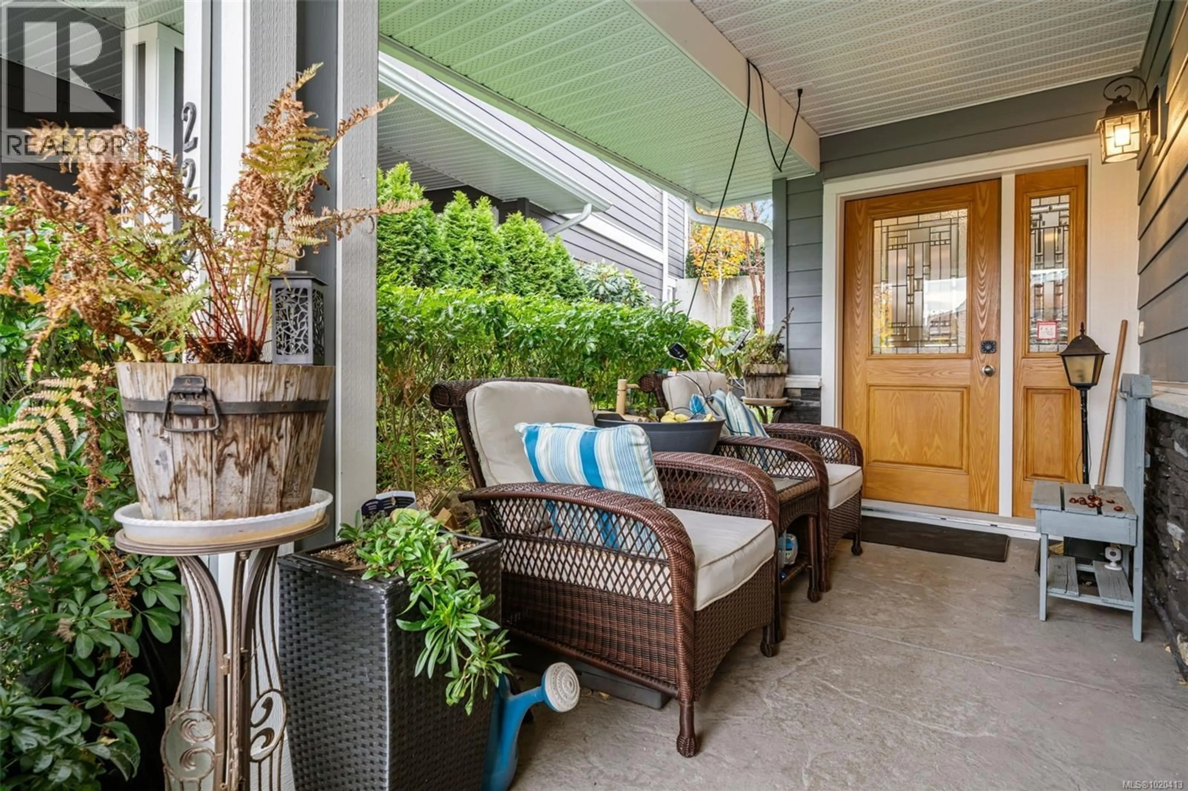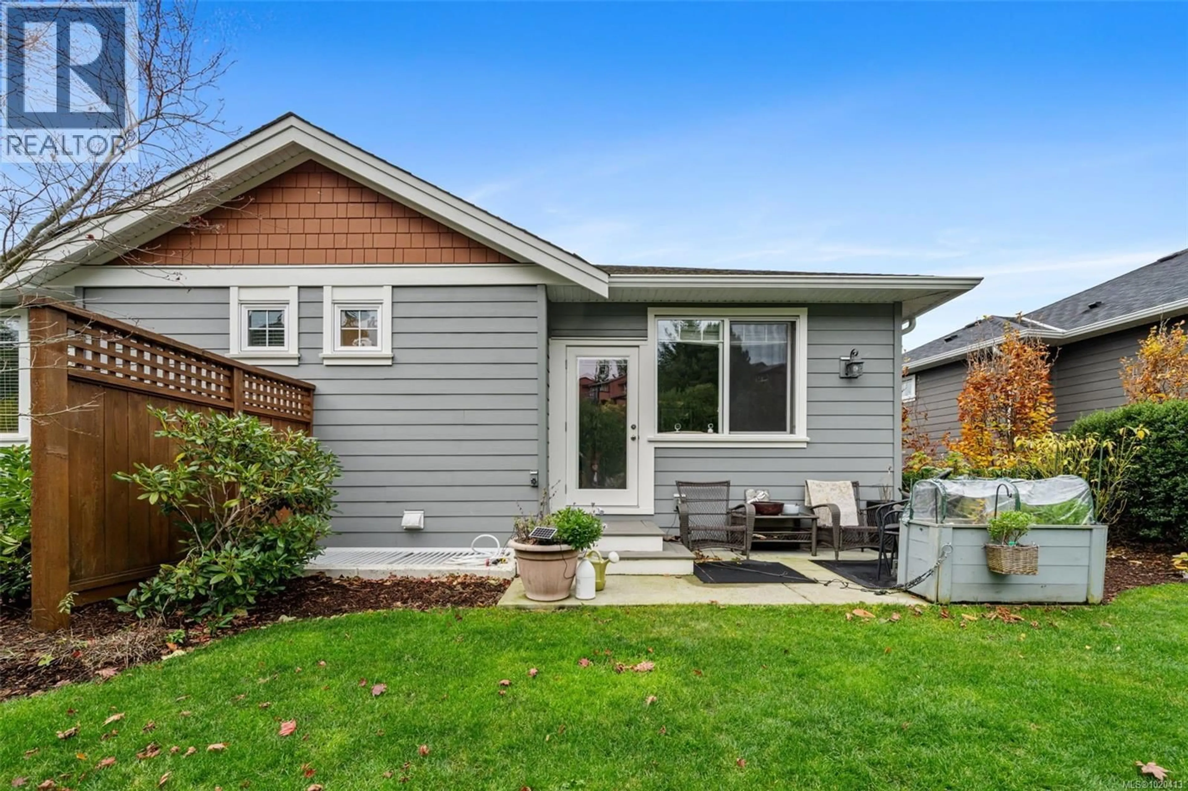228 - 6995 NORDIN ROAD, Sooke, British Columbia V9Z1L4
Contact us about this property
Highlights
Estimated valueThis is the price Wahi expects this property to sell for.
The calculation is powered by our Instant Home Value Estimate, which uses current market and property price trends to estimate your home’s value with a 90% accuracy rate.Not available
Price/Sqft$351/sqft
Monthly cost
Open Calculator
Description
Oceanfront Luxury West Coast Living at its Best! Welcome to Heron View Estates. This bright and modern 3-bed, 3-bath Townhome offers a peaceful, low-maintenance lifestyle in a calm established community with shared waterfront access & enhanced amenities! Home features premium finishes with open concept living and a flexible layout over two levels. Vaulted ceilings in living room with large windows flood the home with natural light. Cozy gas fireplace for chilly evenings. Beautiful kitchen with white shaker cabinets, quartz counters, s/s appliances and large island. Engineered Hardwood Floors. Primary on upper main with walk in closet & large walk-in shower in Ensuite. BONUS this unit offers a Private Back Yard space. Perfect for entertaining or relaxing in your own private oasis! Two spacious bedrooms on lower level with additional 4 pce bath & large entry complete the home. Double Garage for storage and extra parking. 2 Parking Spaces in front. Residents enjoy resort-style amenities incl outdoor pool, hot tub, gym, sauna, tennis court, communal fire pit, beautiful landscaped grounds, and all just steps from oceanfront trails and marina. Located in beautiful Whiffin Spit, this property is not just a home, it blends modern comfort with an exceptional West Coast lifestyle. Act fast book your showing today! (id:39198)
Property Details
Interior
Features
Lower level Floor
Bathroom
Bedroom
13' x 11'Bedroom
13' x 10'Storage
4' x 10'Exterior
Parking
Garage spaces -
Garage type -
Total parking spaces 4
Condo Details
Inclusions
Property History
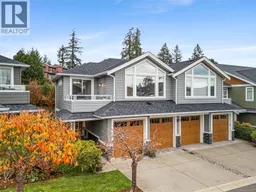 31
31
