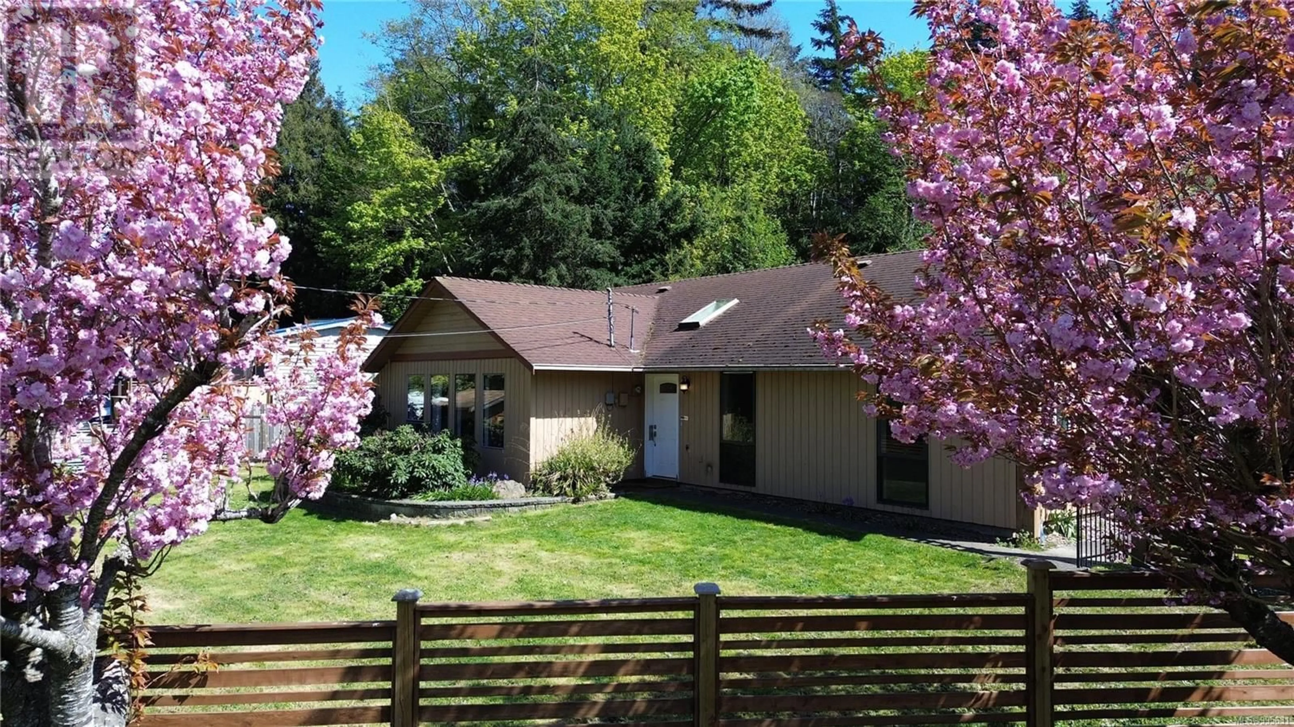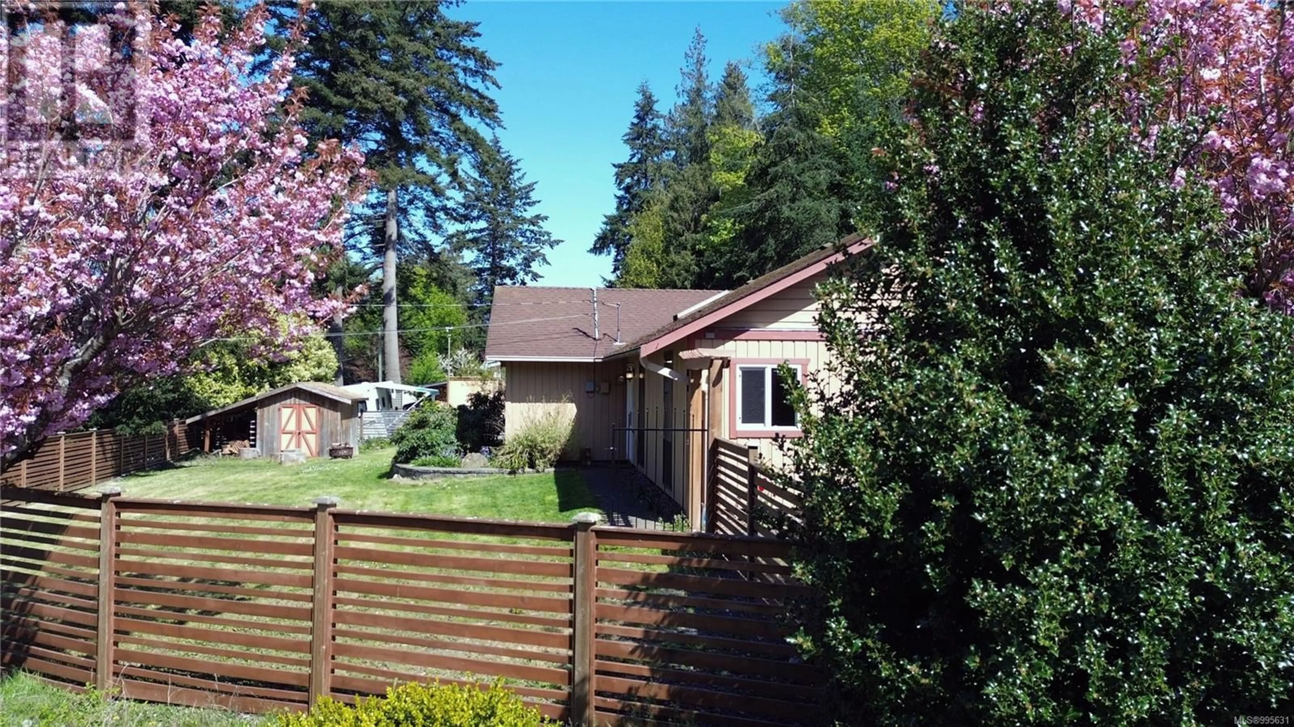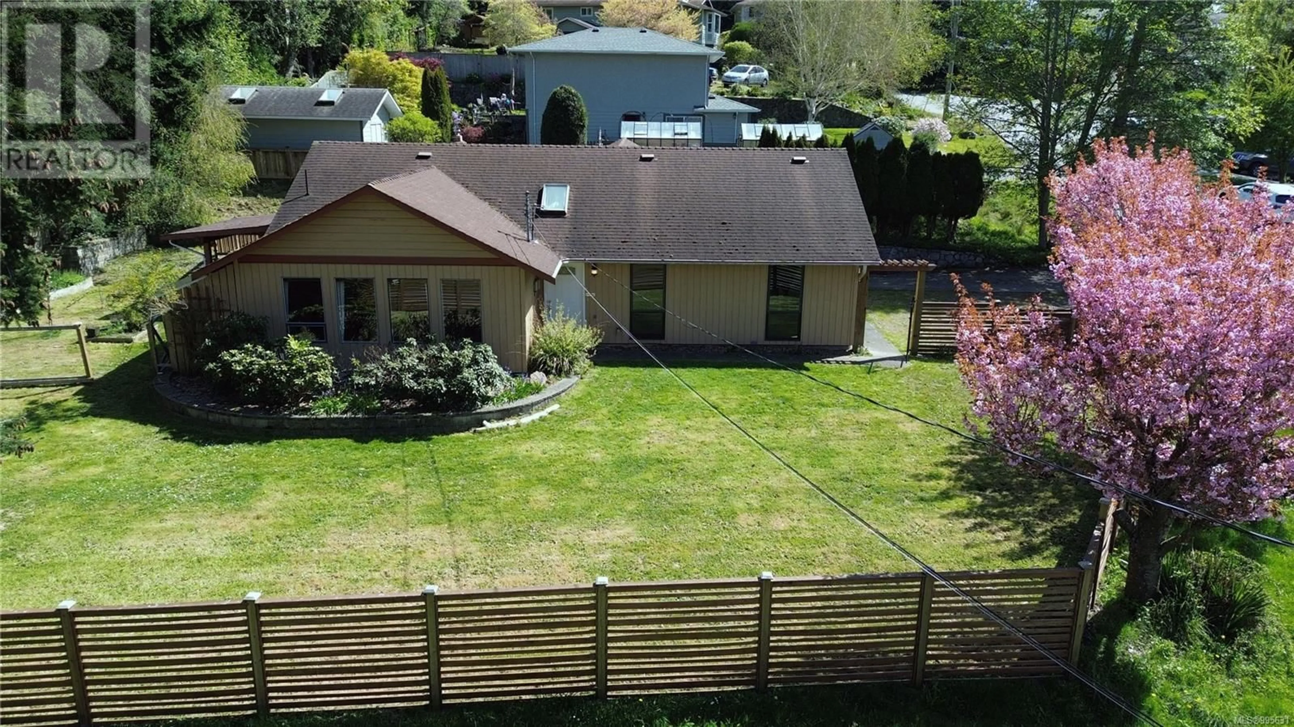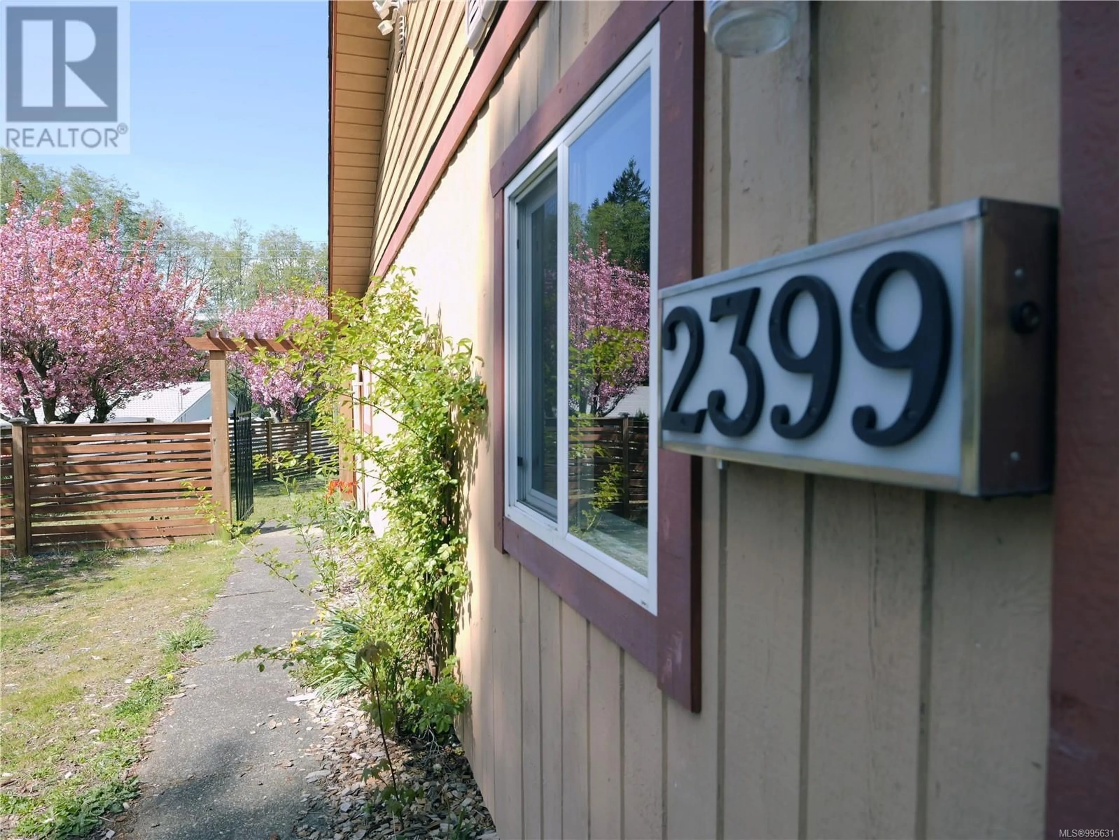2399 CEDAR RIDGE DRIVE, Sooke, British Columbia V9Z0V4
Contact us about this property
Highlights
Estimated ValueThis is the price Wahi expects this property to sell for.
The calculation is powered by our Instant Home Value Estimate, which uses current market and property price trends to estimate your home’s value with a 90% accuracy rate.Not available
Price/Sqft$409/sqft
Est. Mortgage$3,135/mo
Tax Amount ()$3,665/yr
Days On Market11 days
Description
RANCHER ALERT! Terrific 3 bedroom & 2 bath home provides the perfect one level living environment sited on a large (.22acre) sunny fenced corner lot with valley views! New 3 piece ensuite. Perfect retirement or family home! So much to offer including kitchen with rich dark maple cabinetry featuring under-mount lighting, stainless appliances. Updated laundry room and interior lighting. Skylight, french door and additional windows maximizes light! Functional layout offers large formal living room plus a family room complete with woodstove insert. Double french doors from the family room take you to your huge 2-tiered patio, level fenced rear yard and garden shed. Oversized single garage has room for workbench at rear...tons of onsite parking for RV etc. 2 sheds for storage. Close to everything! (id:39198)
Property Details
Interior
Features
Main level Floor
Laundry room
8' x 10'Family room
10' x 14'Bedroom
10' x 10'Bedroom
8' x 10'Exterior
Parking
Garage spaces -
Garage type -
Total parking spaces 5
Property History
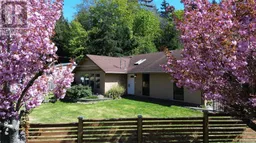 45
45
