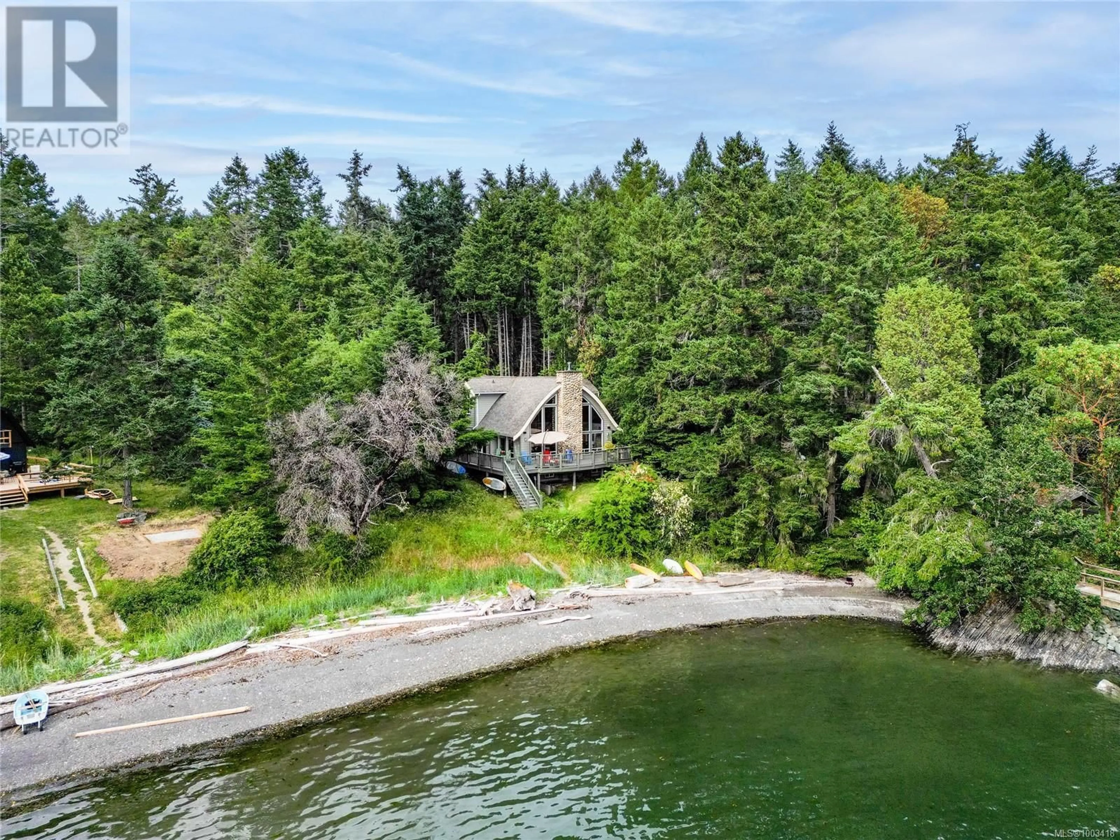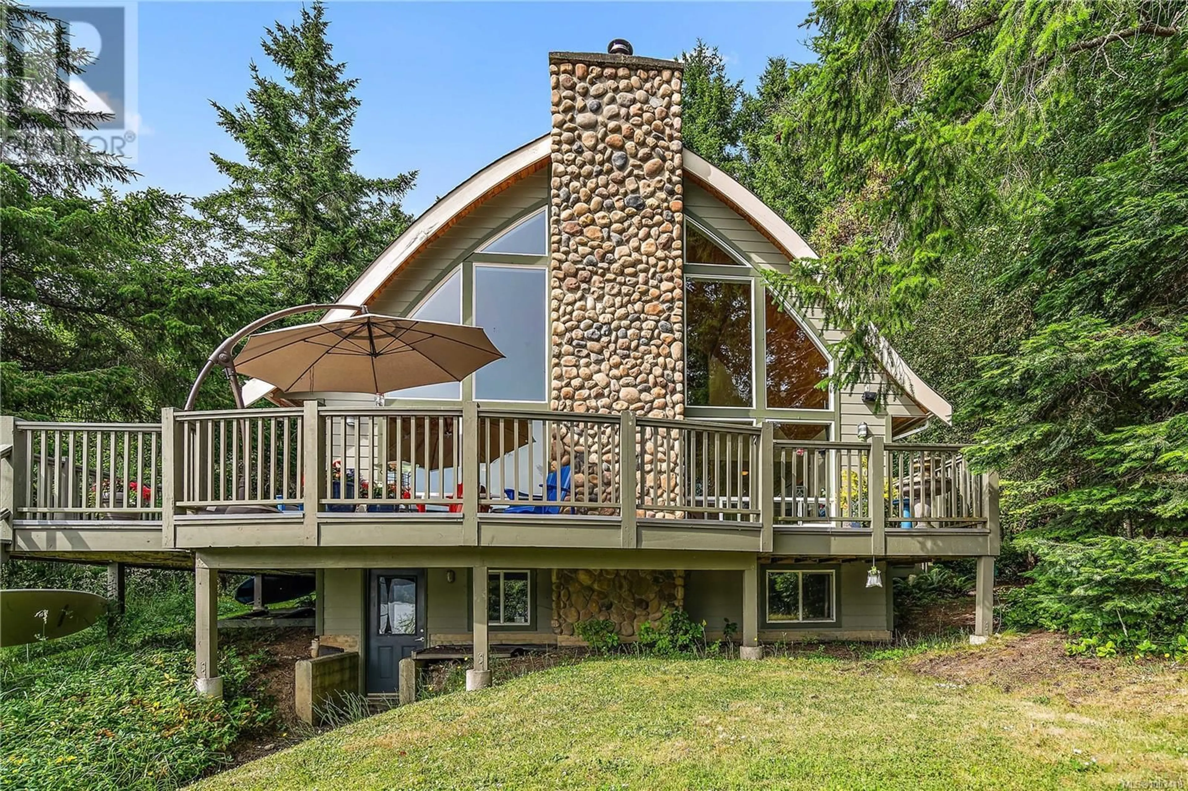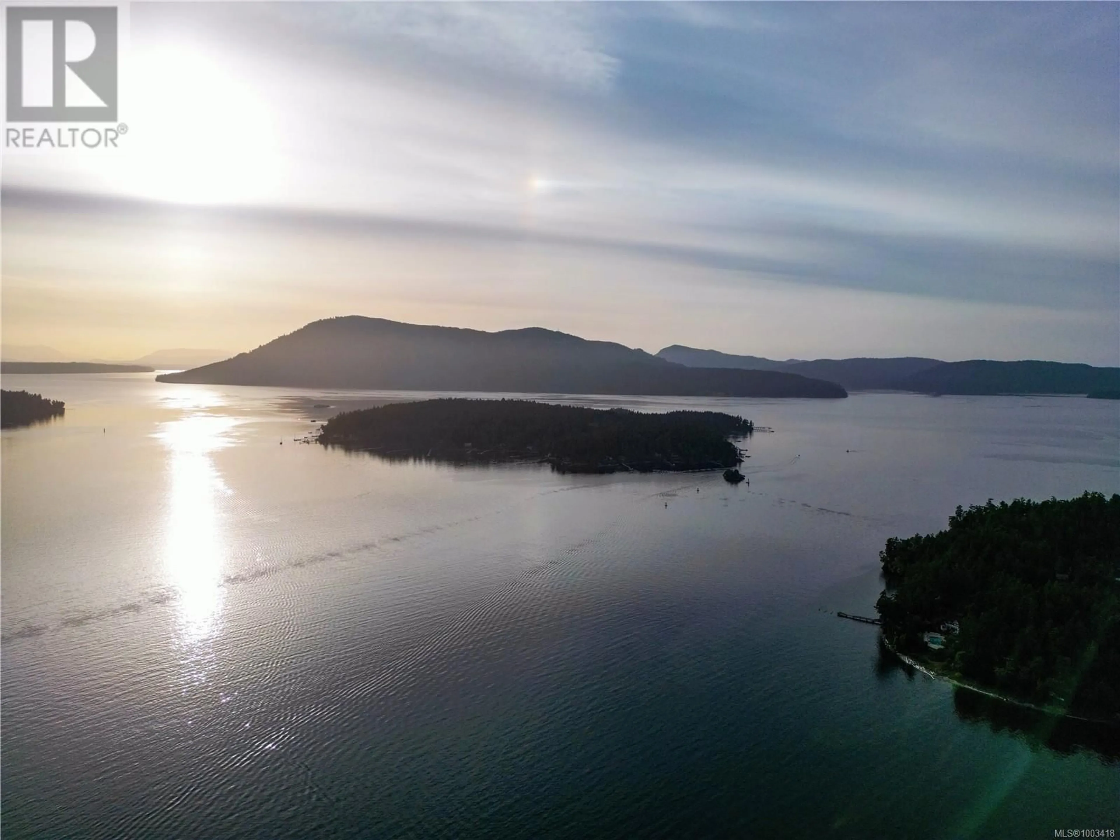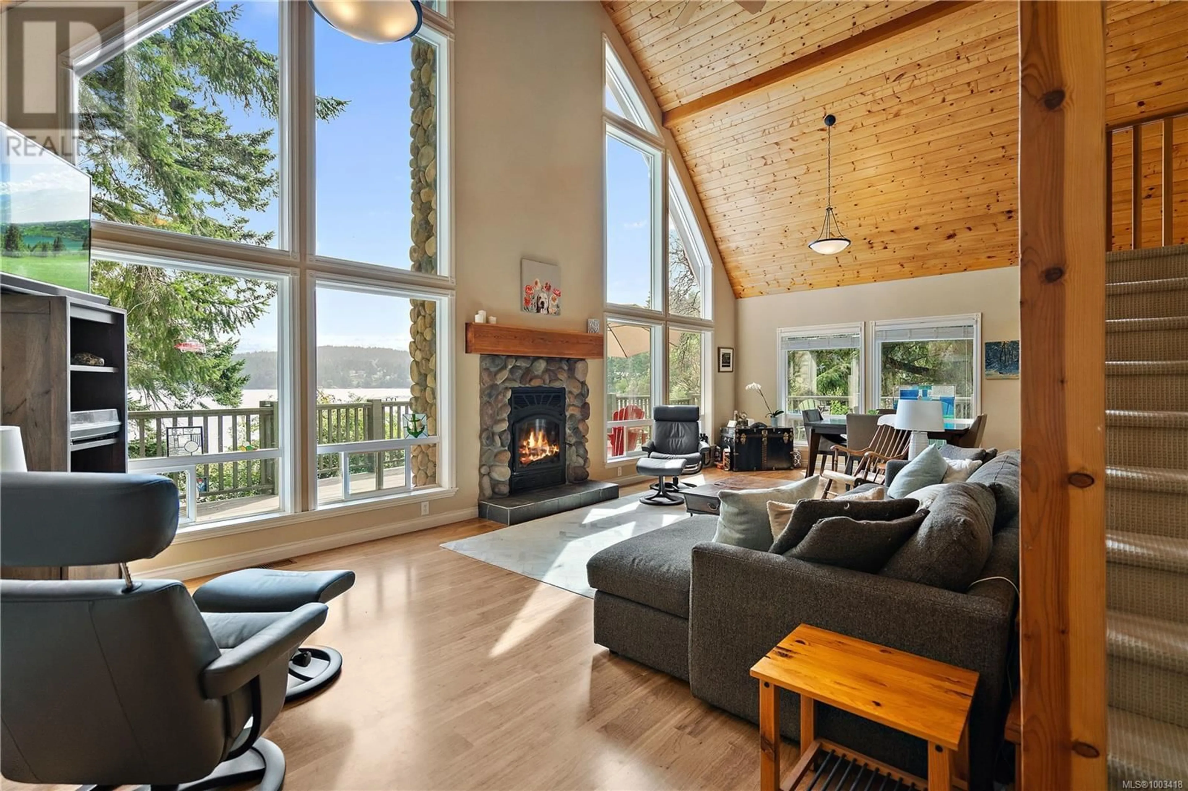3 MCKENZIE CRESCENT, Piers Island, British Columbia V8L5Y7
Contact us about this property
Highlights
Estimated valueThis is the price Wahi expects this property to sell for.
The calculation is powered by our Instant Home Value Estimate, which uses current market and property price trends to estimate your home’s value with a 90% accuracy rate.Not available
Price/Sqft$426/sqft
Monthly cost
Open Calculator
Description
PIERS ISLAND WATERFRONT RETREAT – OFF THE GRIND, BUT NOT OFF THE GRID Escape the ordinary with this stunning custom-built home on the sunny south-facing shores of Piers Island. Designed in 2005 for those seeking true serenity, this one-of-a-kind property offers marine access only, ensuring peace, privacy, and the ultimate West Coast lifestyle—just steps from the government dock. With easy walk-on beachfront, you can launch your kayak, soak up the sun, or simply enjoy the rhythm of the tides. Inside, you’ll be captivated by the soaring 20-foot ceilings featuring an extraordinary woodwork design inspired by inverted ship hulls—an architectural showpiece that frames the open-concept living, dining, and kitchen areas. The primary suite occupies its own private floor, complete with a luxurious 5-piece ensuite, open to both the view and the great room below. In total, the home offers 3 bedrooms and 3 bathrooms, plus a versatile den/office area equipped with a Murphy wall bed—ideal for guests. Enjoy endless hummingbird activity and birdwatching from your expansive deck, or unwind in the hot tub under the stars. For warm summer days, a shaded patio with hot tub access and outdoor shower adds comfort and convenience. Modern amenities include municipal water and high-speed internet, so you can stay connected—if you choose. Whether you're looking for a full-time escape or the ultimate getaway, this is waterfront living without compromise. Your island paradise awaits. (id:39198)
Property Details
Interior
Features
Second level Floor
Office
11 x 11Ensuite
Primary Bedroom
30 x 15Property History
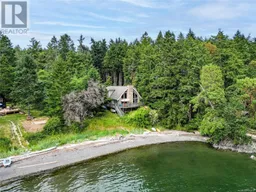 41
41
