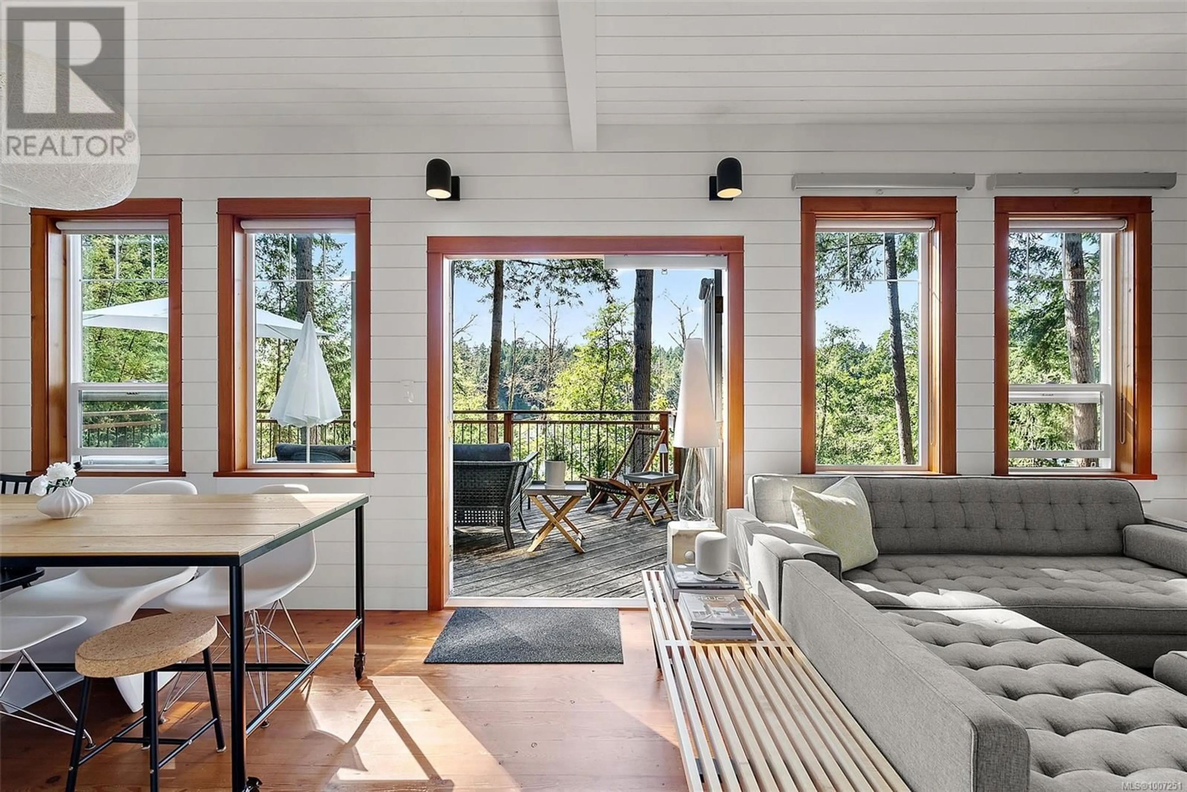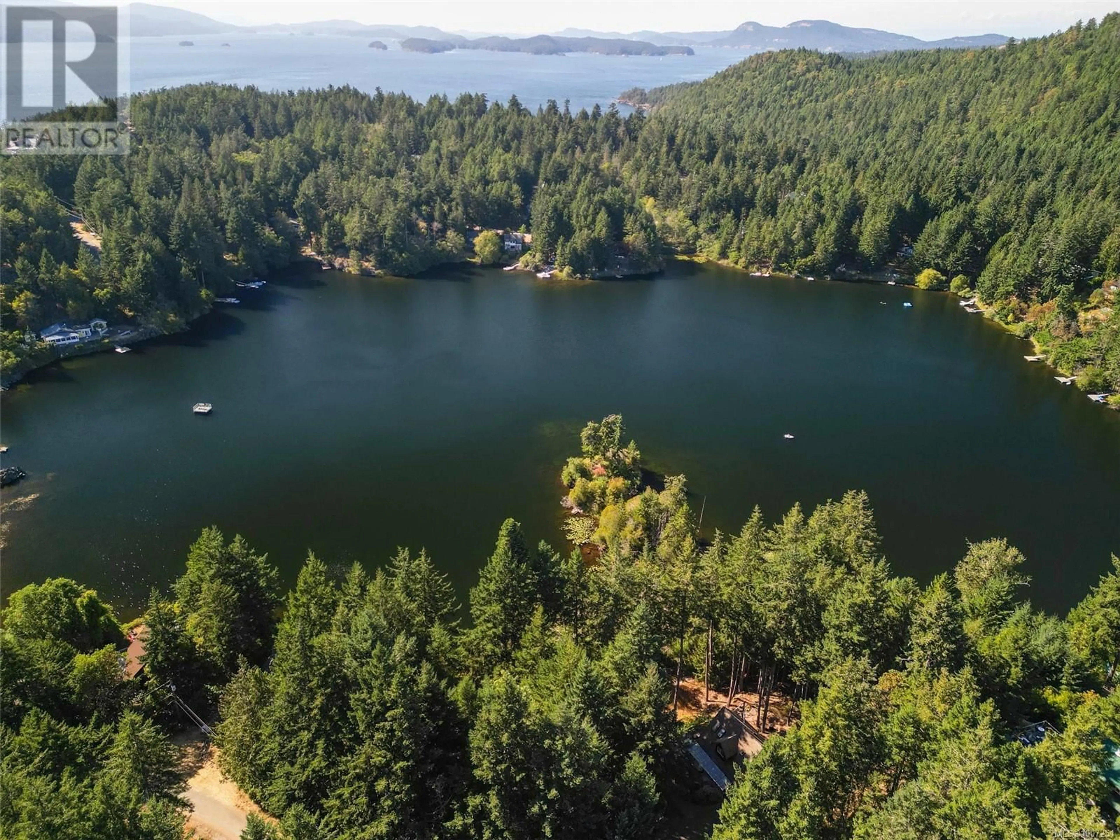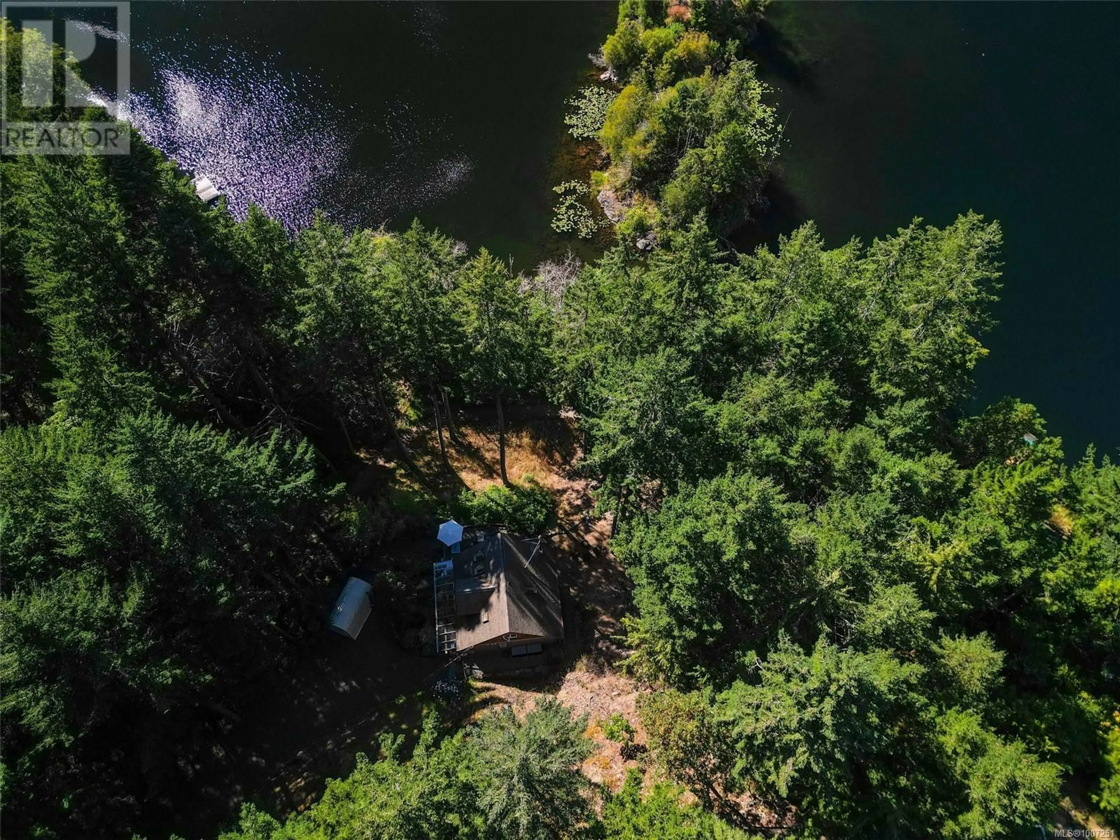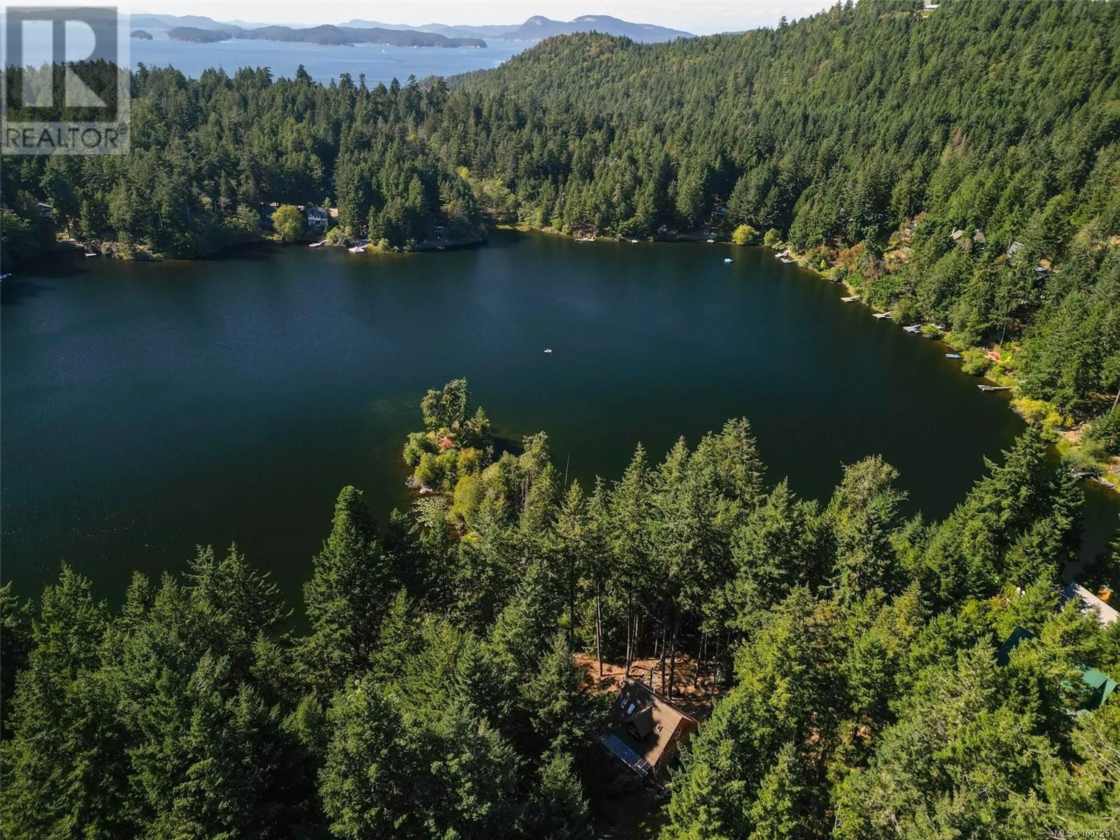3711 COMPASS CRESCENT, Pender Island, British Columbia V0N2M2
Contact us about this property
Highlights
Estimated valueThis is the price Wahi expects this property to sell for.
The calculation is powered by our Instant Home Value Estimate, which uses current market and property price trends to estimate your home’s value with a 90% accuracy rate.Not available
Price/Sqft$366/sqft
Monthly cost
Open Calculator
Description
Stunning Lake View Home–Welcome to your dream island retreat on Pender Island. Just bring your bags and start living—this home is truly turn-key ready! This beautifully updated home offers breathtaking lake views & modern comfort in a tranquil setting. Spanning 1206 sqft, this home blends rustic charm with contemporary convenience. The main floor boasts a panelled ceiling & elegant shiplap detailing throughout the kitchen, dining room, living room, and hallway, creating a warm & inviting coastal feel. Cook & entertain with ease in the stylish kitchen, featuring new Fisher & Paykel appliances. The primary bedroom includes 2 skylights for natural light, along with blackout blinds for restful nights. Stay comfortable year-round with Smart Home Automation, Nest Thermostat & clean air HVAC. High-speed Rogers fibre optic internet already installed, making it ideal for remote work or streaming. An updated deck extends the living space outdoors, perfect for enjoying the peaceful surroundings! (id:39198)
Property Details
Interior
Features
Second level Floor
Bathroom
Bedroom
9' x 15'Primary Bedroom
10' x 16'Exterior
Parking
Garage spaces -
Garage type -
Total parking spaces 6
Property History
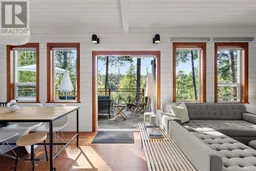 33
33
