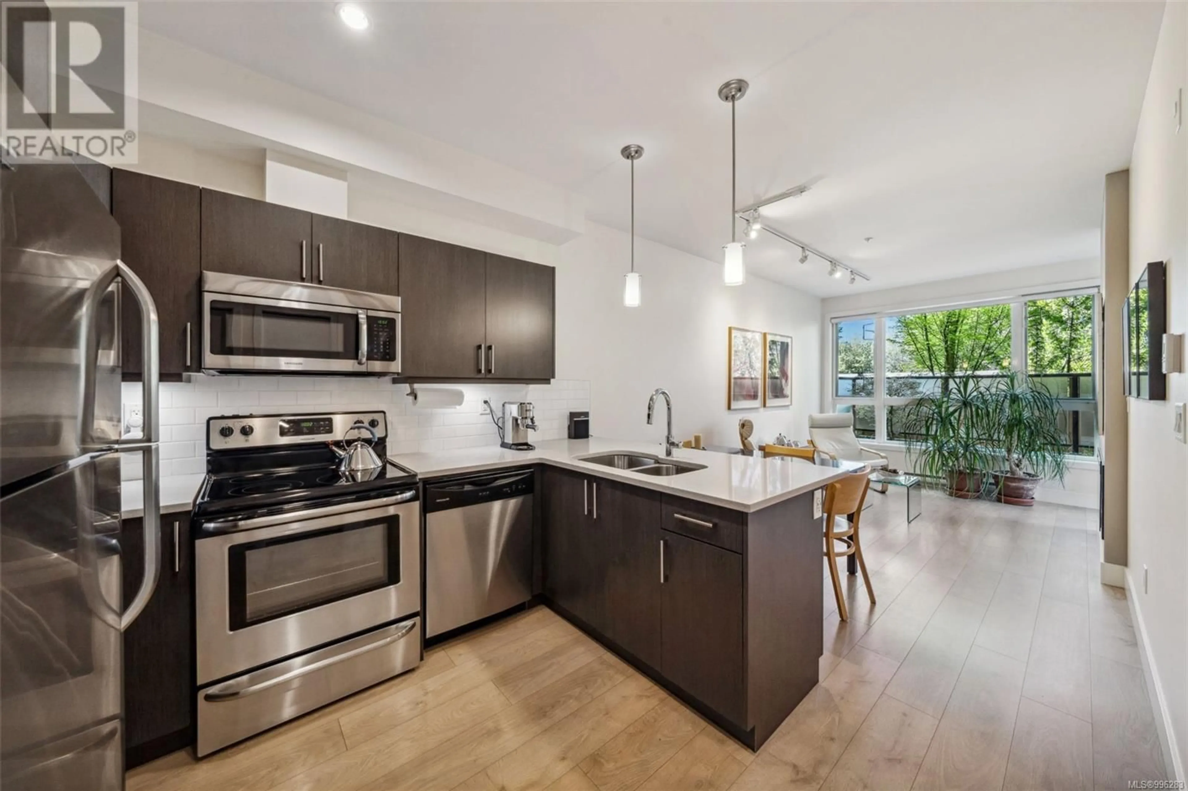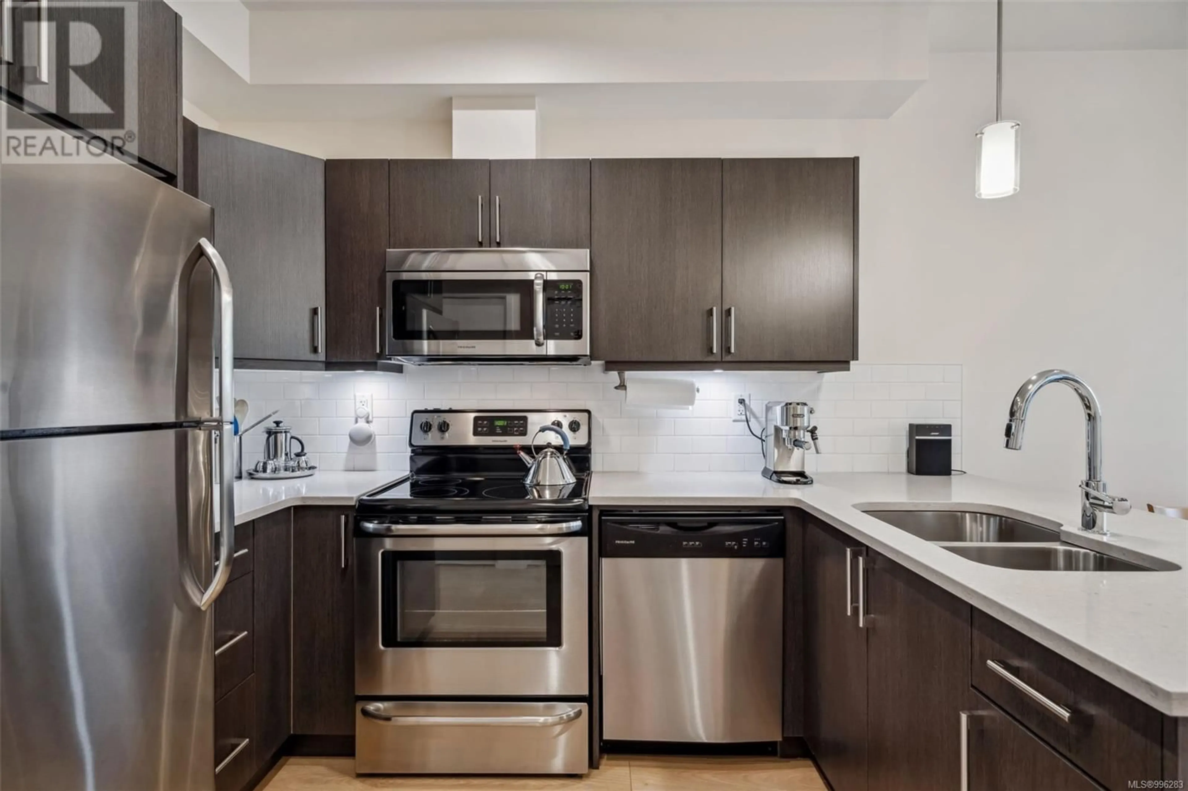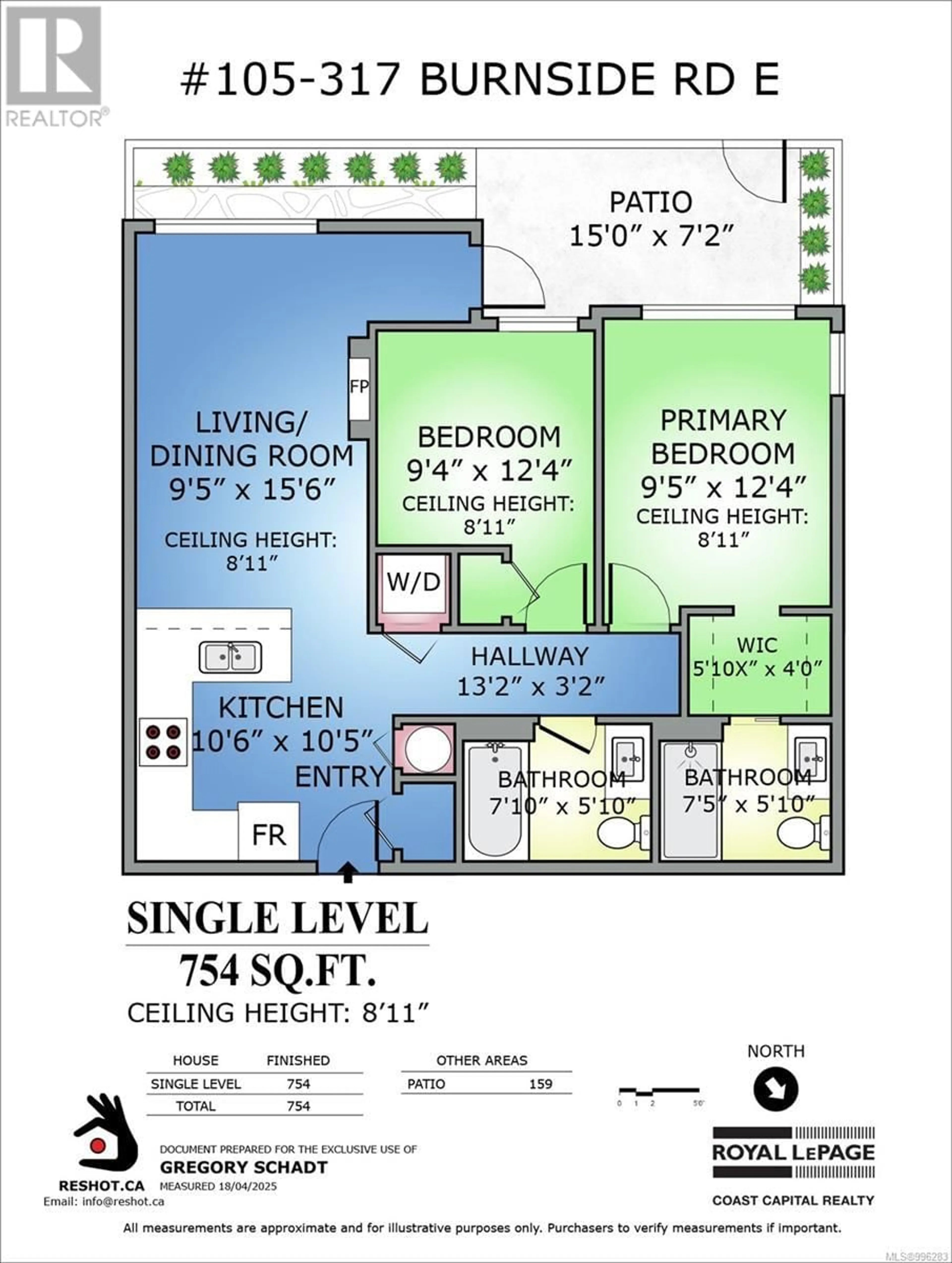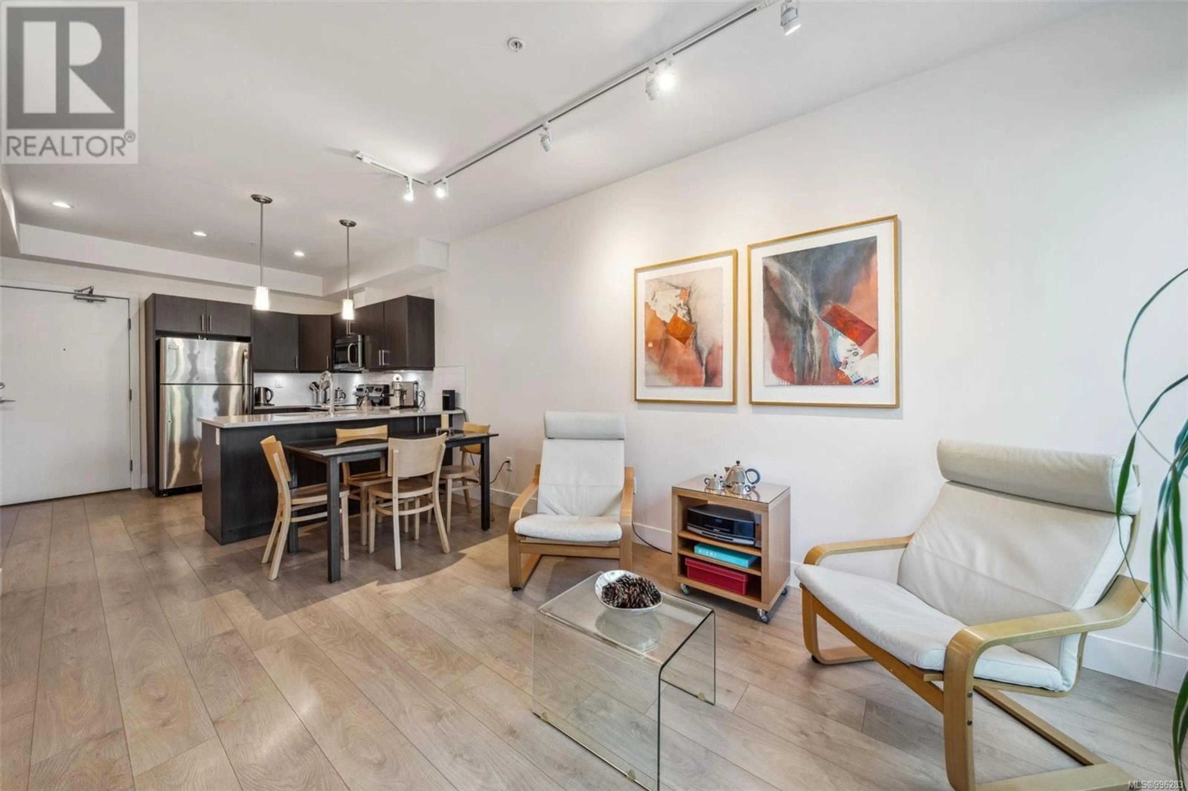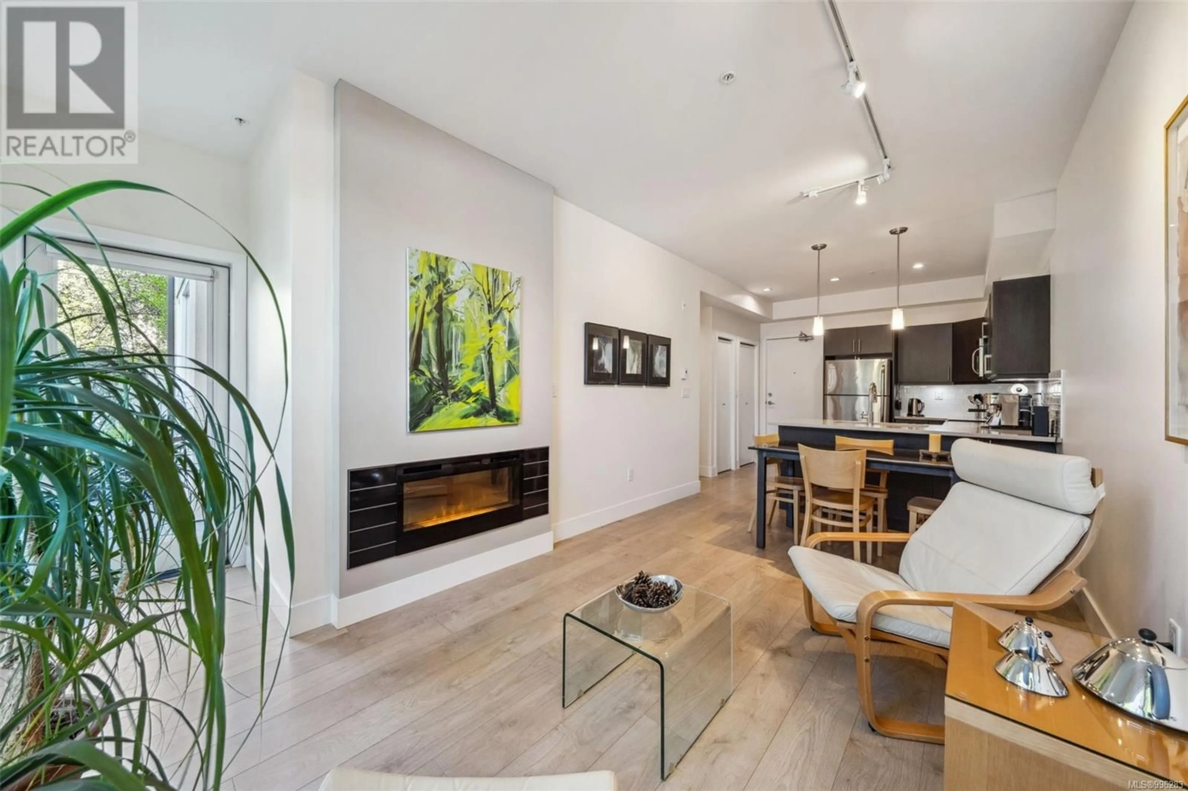105 - 317 BURNSIDE ROAD EAST, Victoria, British Columbia V9A1A6
Contact us about this property
Highlights
Estimated ValueThis is the price Wahi expects this property to sell for.
The calculation is powered by our Instant Home Value Estimate, which uses current market and property price trends to estimate your home’s value with a 90% accuracy rate.Not available
Price/Sqft$547/sqft
Est. Mortgage$2,147/mo
Maintenance fees$432/mo
Tax Amount ()$2,380/yr
Days On Market8 days
Description
Breathe in the peace of this bright and modern 2bed 2bath home, proudly offered at a wonderful value in near-new condition. Bask in the luxury of high 9ft ceilings, quartz countertops, stainless steel appliances, modern colors, and hard floors throughout. Large kitchen with ample room to cook and entertain flowing into the open concept living/dining area for excellent use of space. Cheerful and sunny Southern exposure is enhanced by the large frame windows and secure patio, leading to an outdoor park space perfect for kids and pets. Relax in this personal oasis whether for the morning coffee or afternoon unwinding, the best side of the building. Bathrooms are upgraded with radiant floor heating and walk-in-shower for the ensuite. An extremely convenient neighbourhood with calm treed streets for walking, while also offering quick access to major transit routes, walking distance to amenities, and the Galloping Goose trail. Bonus: New Hot Water tank, and New Washer/Dryer. (id:39198)
Property Details
Interior
Features
Main level Floor
Ensuite
8 x 6Bathroom
8 x 6Bedroom
10 x 12Primary Bedroom
10 x 12Exterior
Parking
Garage spaces -
Garage type -
Total parking spaces 1
Condo Details
Inclusions
Property History
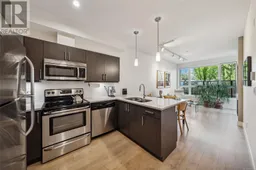 24
24
