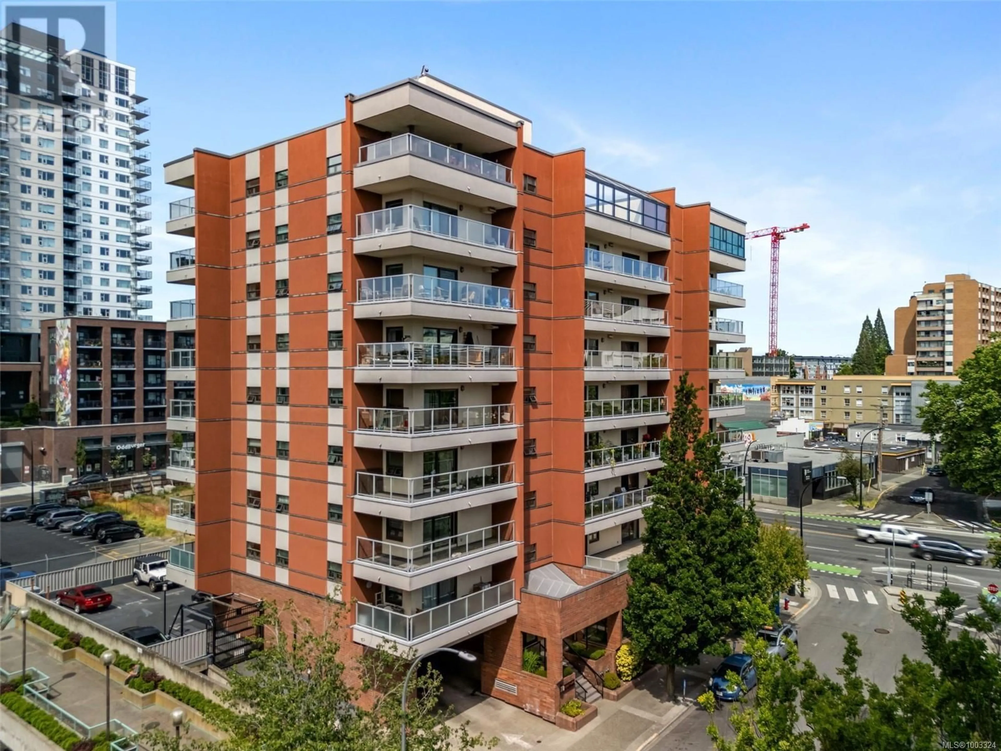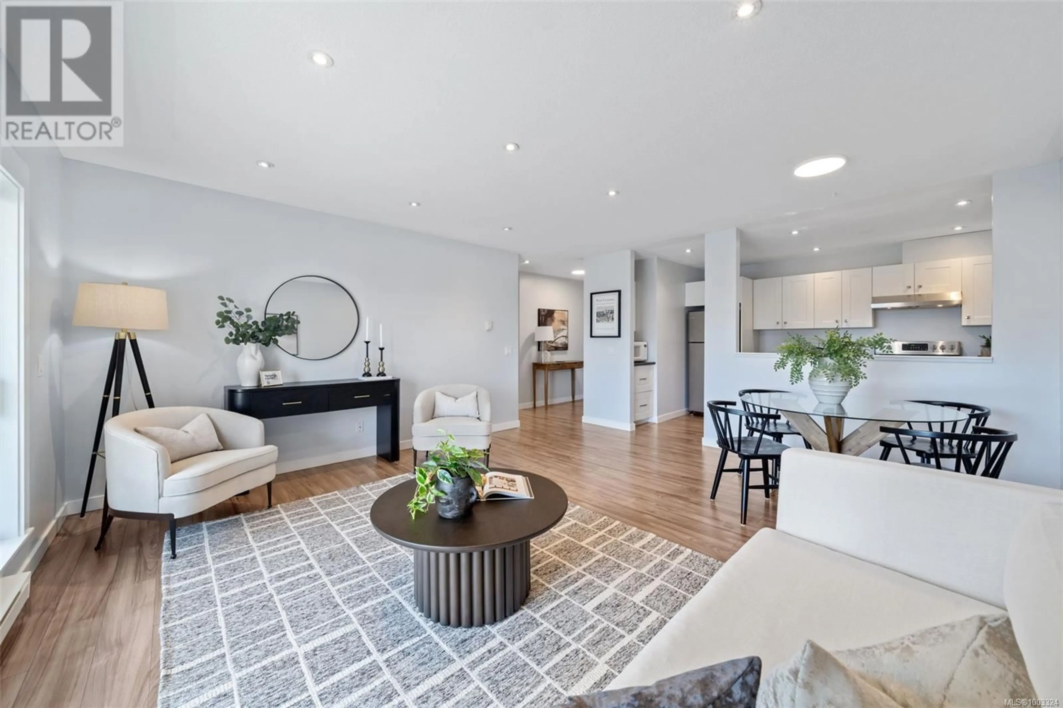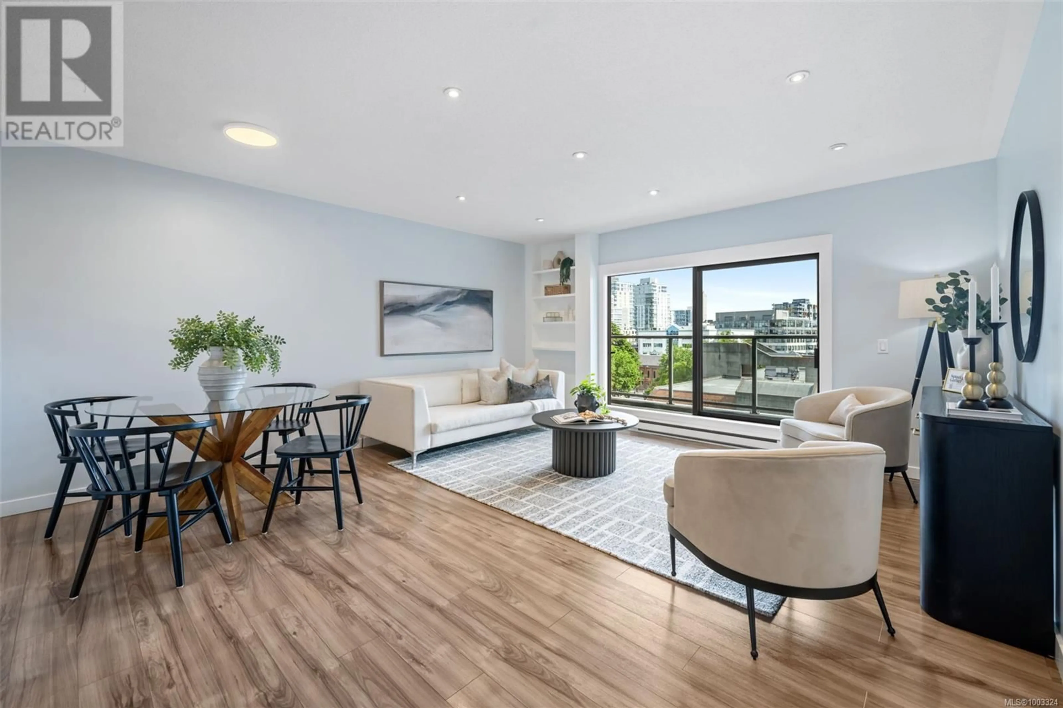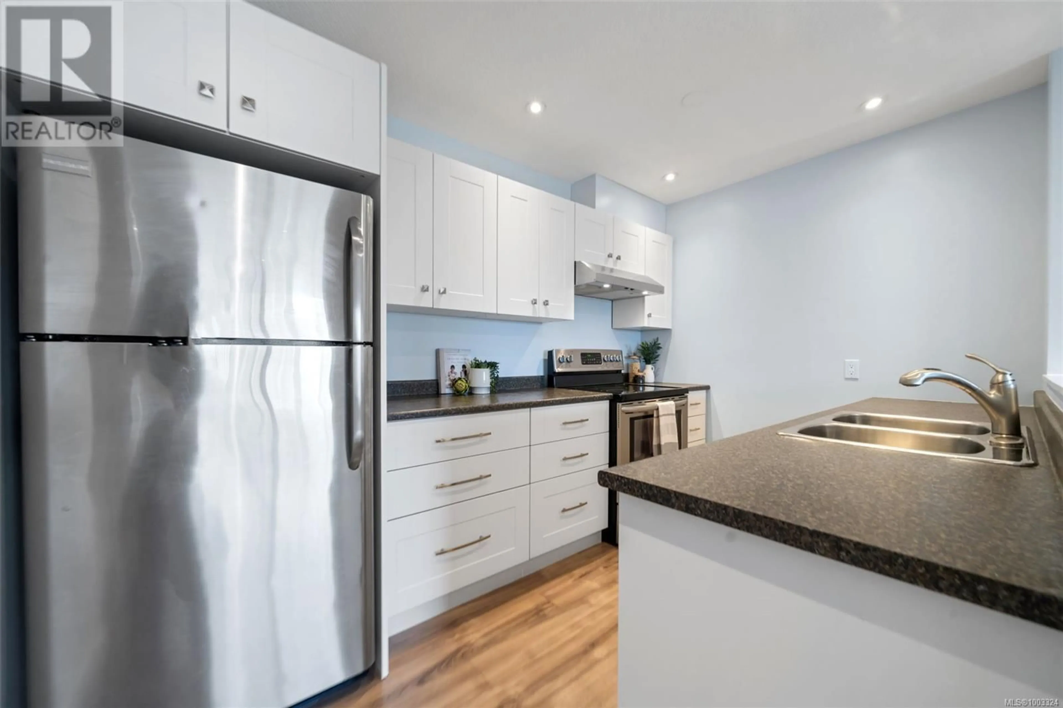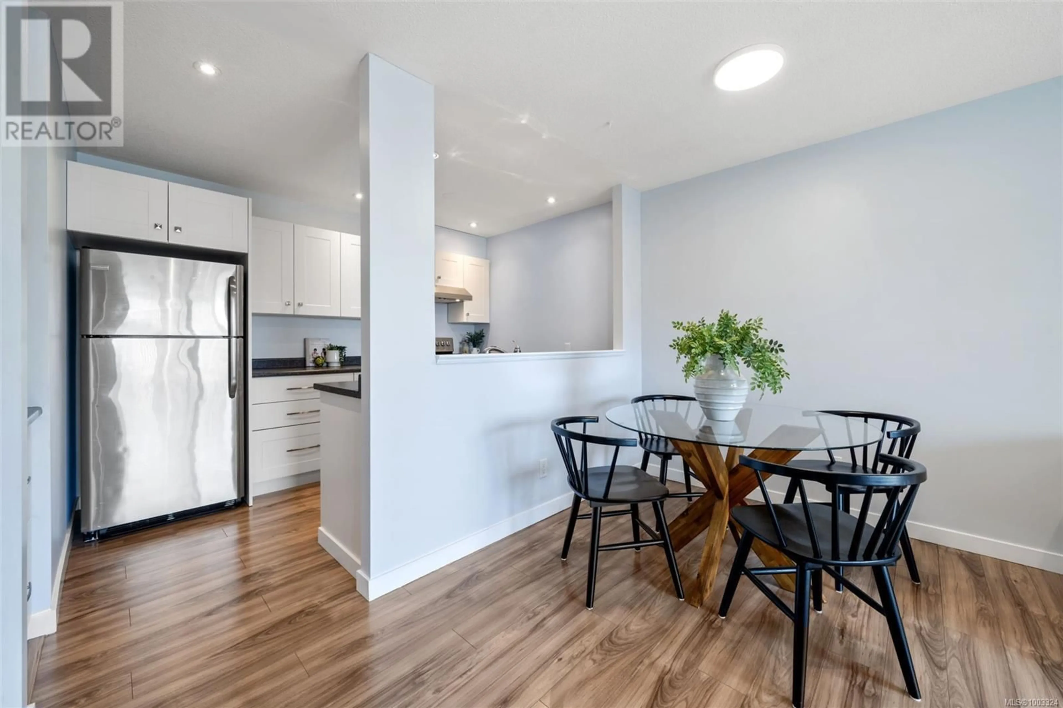604 - 770 CORMORANT STREET, Victoria, British Columbia V8W3J3
Contact us about this property
Highlights
Estimated ValueThis is the price Wahi expects this property to sell for.
The calculation is powered by our Instant Home Value Estimate, which uses current market and property price trends to estimate your home’s value with a 90% accuracy rate.Not available
Price/Sqft$487/sqft
Est. Mortgage$2,444/mo
Maintenance fees$484/mo
Tax Amount ()$2,625/yr
Days On Market3 days
Description
Welcome to your dream urban retreat in this stunning downtown condo! This exceptional 2-bedroom unit on the 6th floor offers breathtaking south-facing views over the city from its expansive balcony, creating a bright and airy atmosphere perfect for city living enthusiasts. Ideally located in the heart of downtown, you'll be just steps away from top-notch restaurants, theaters, shopping, Hudson Market, and the vibrant waterfront. Enjoy the spacious balcony accessible from both the living room and master bedroom, perfect for relaxation or entertaining. Freshly painted with brand new carpeting in the both bedrooms. The open living and dining area provides ample space for gatherings, while the convenience of in-unit laundry adds to the appeal. Pet and rental friendly, this condo allows you to bring your furry friend along and offers flexible rental options. Built with durable steel and concrete, it ensures a quiet and secure living environment, all managed by a professional strata team. Additional perks include a separate storage locker, dedicated parking space, and a rooftop deck with sweeping views. Don’t miss out on this incredible opportunity to own a piece of downtown paradise—contact us today to schedule a viewing! (id:39198)
Property Details
Interior
Features
Main level Floor
Laundry room
6' x 8'Bedroom
9' x 13'Bathroom
Primary Bedroom
11' x 13'Exterior
Parking
Garage spaces -
Garage type -
Total parking spaces 1
Condo Details
Inclusions
Property History
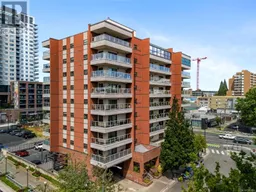 30
30
