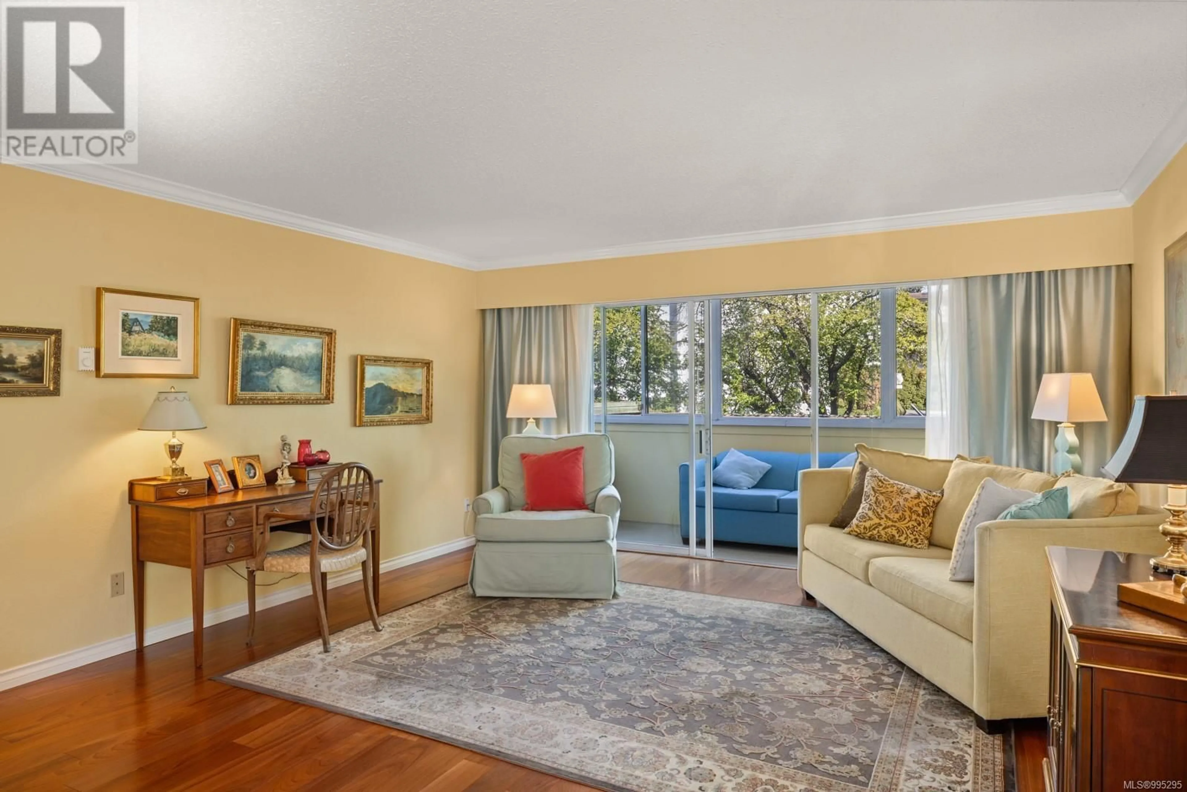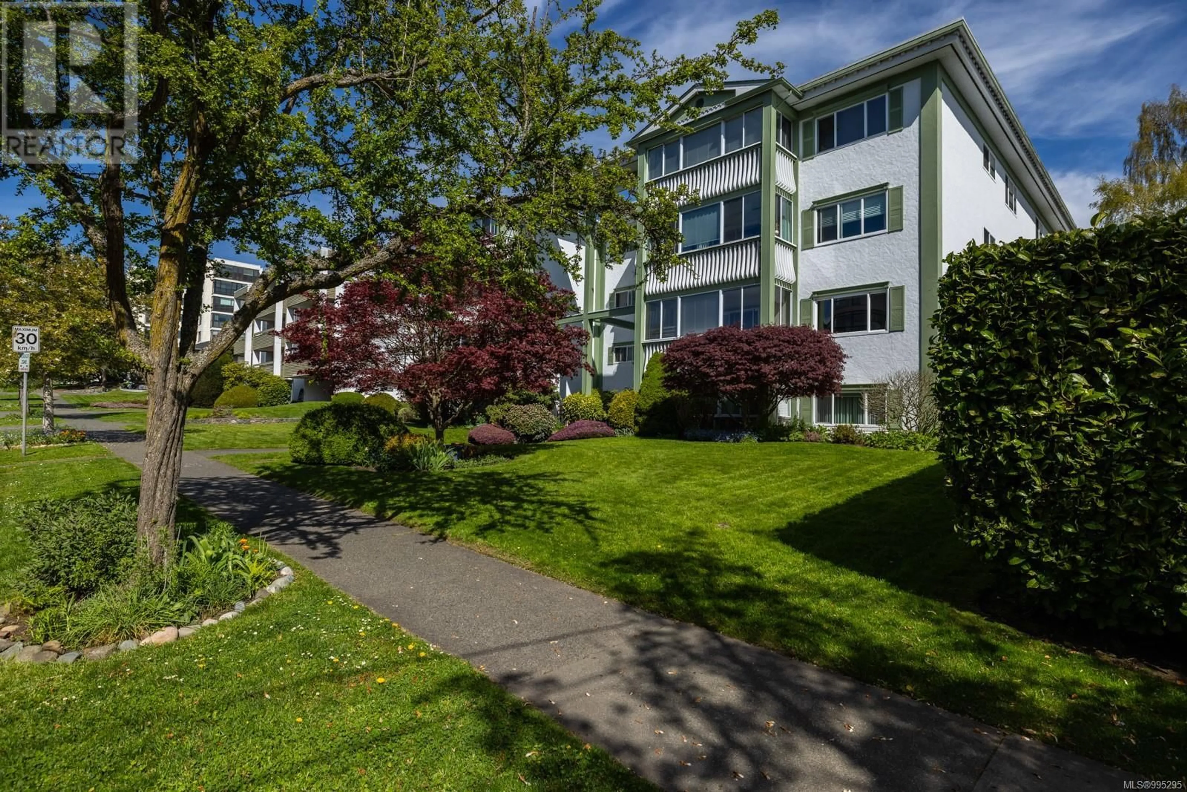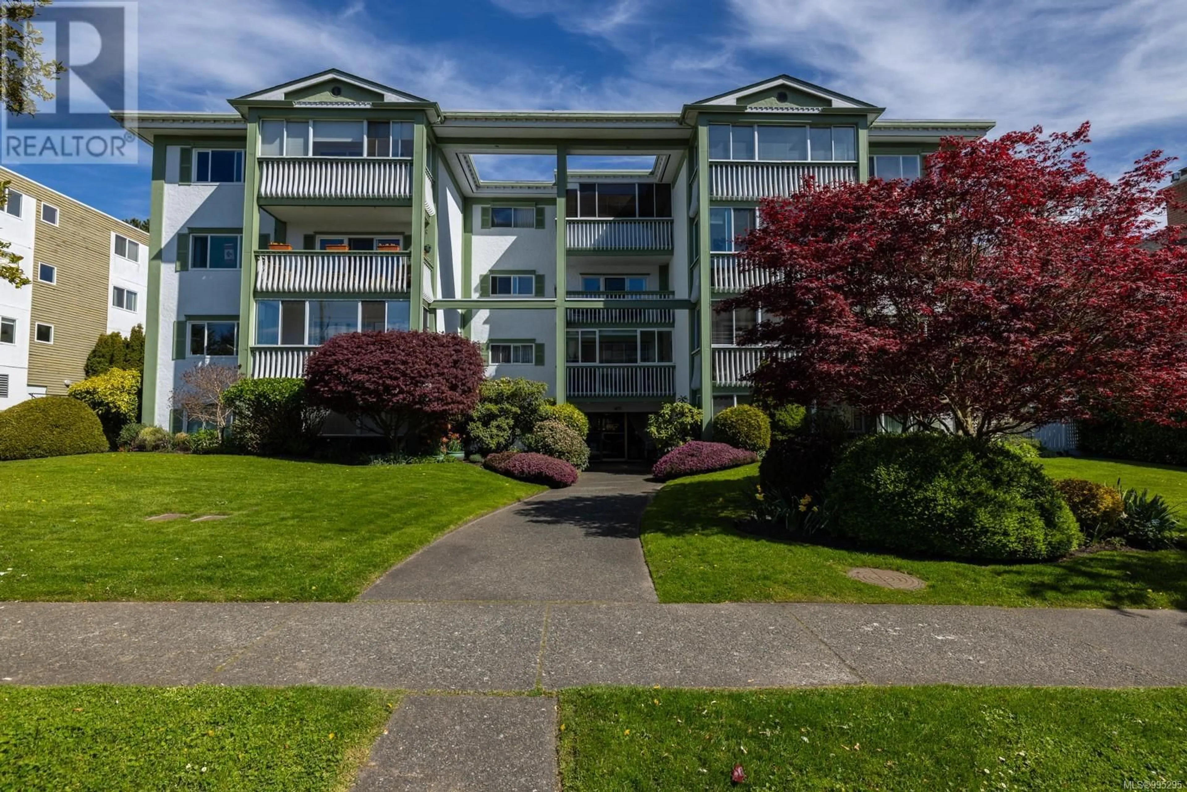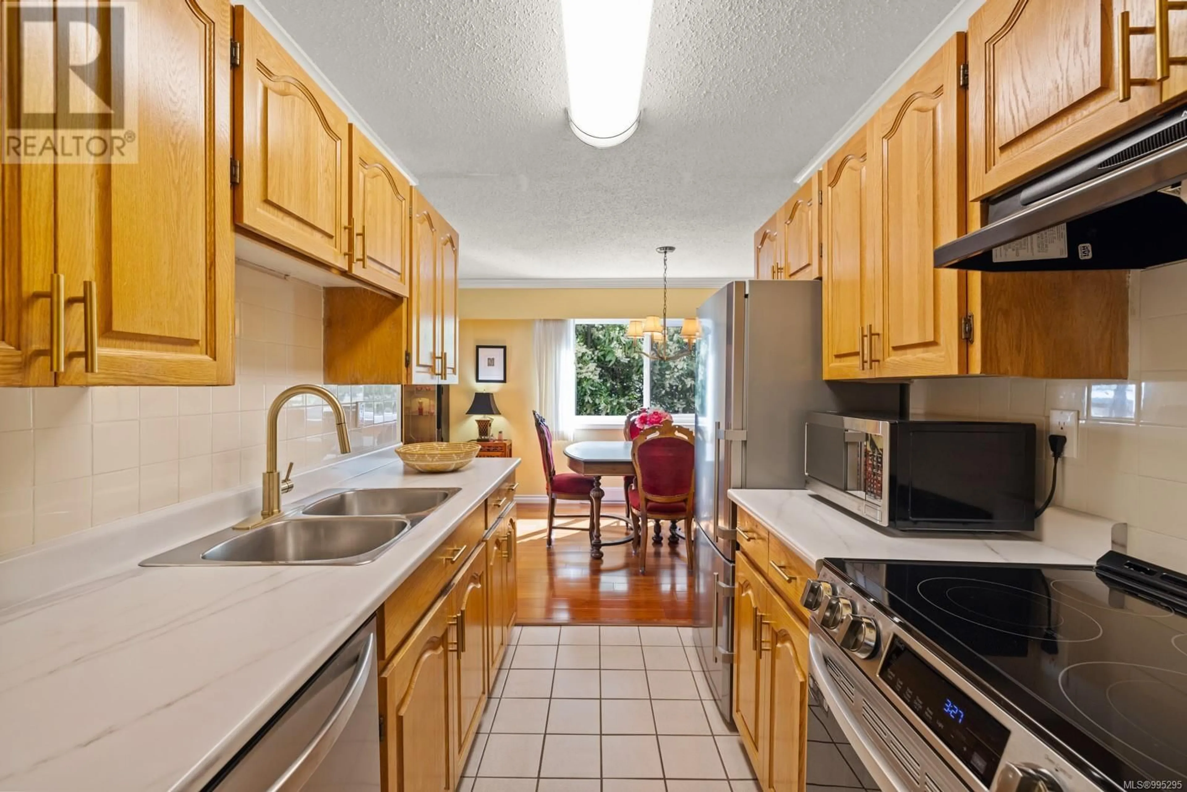204 - 415 LINDEN AVENUE, Victoria, British Columbia V8V4G2
Contact us about this property
Highlights
Estimated ValueThis is the price Wahi expects this property to sell for.
The calculation is powered by our Instant Home Value Estimate, which uses current market and property price trends to estimate your home’s value with a 90% accuracy rate.Not available
Price/Sqft$609/sqft
Est. Mortgage$2,791/mo
Maintenance fees$479/mo
Tax Amount ()$2,448/yr
Days On Market8 days
Description
OPEN HOUSE SUN 11-1pm Walk to Cook St. Village from this Fabulous Fairfield Pearl! This 2 bed/2 bath SOUTH and EAST-FACING gorgeous CORNER condo has been meticulously maintained from beautiful hardwood floors and recently painted walls to the crown moulding. On the right is the updated kitchen with fridge, stove, dishwasher and a pantry. Beyond that is the dining area, with south-facing windows looking out to a beautiful tree. To your left is the large living room, with enclosed east-facing balcony where you can enjoy your morning coffee. There are two very large bedrooms, including the primary bedroom with 2 piece ensuite, and a second bedroom with a wall bed. The main bathroom is a 4-piece bathroom with vintage tile. Down the common hallway is a large storage closet and there's additional storage on the lower level, beside the bike room. This condo is above common area and so there's no worry about making noise above neighbours. Parking is in a covered parking stall plus it's easy to park on the street. All of this is in a friendly building with only 19 units and a very clean and functional laundry room. (id:39198)
Property Details
Interior
Features
Main level Floor
Kitchen
7'6 x 12'4Dining room
12'2 x 9'3Living room
16'9 x 15'1Sunroom
5'5 x 15'1Exterior
Parking
Garage spaces -
Garage type -
Total parking spaces 1
Condo Details
Inclusions
Property History
 28
28



