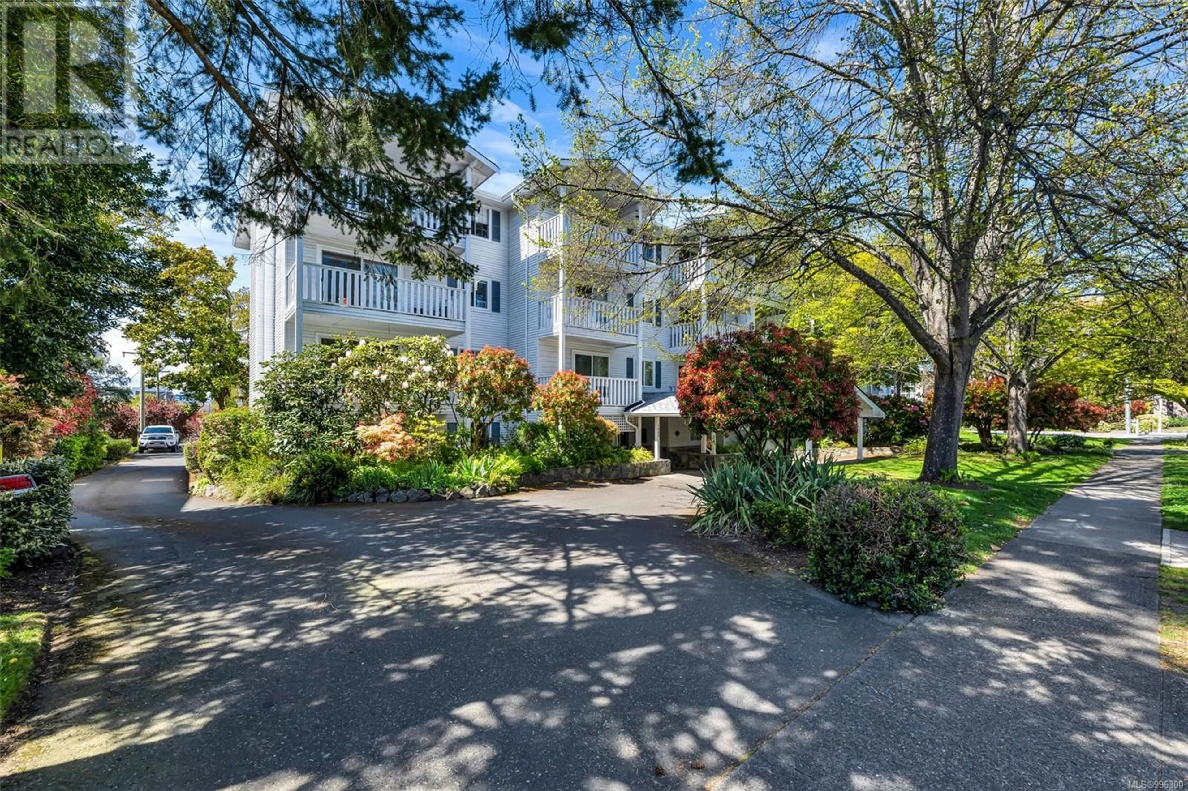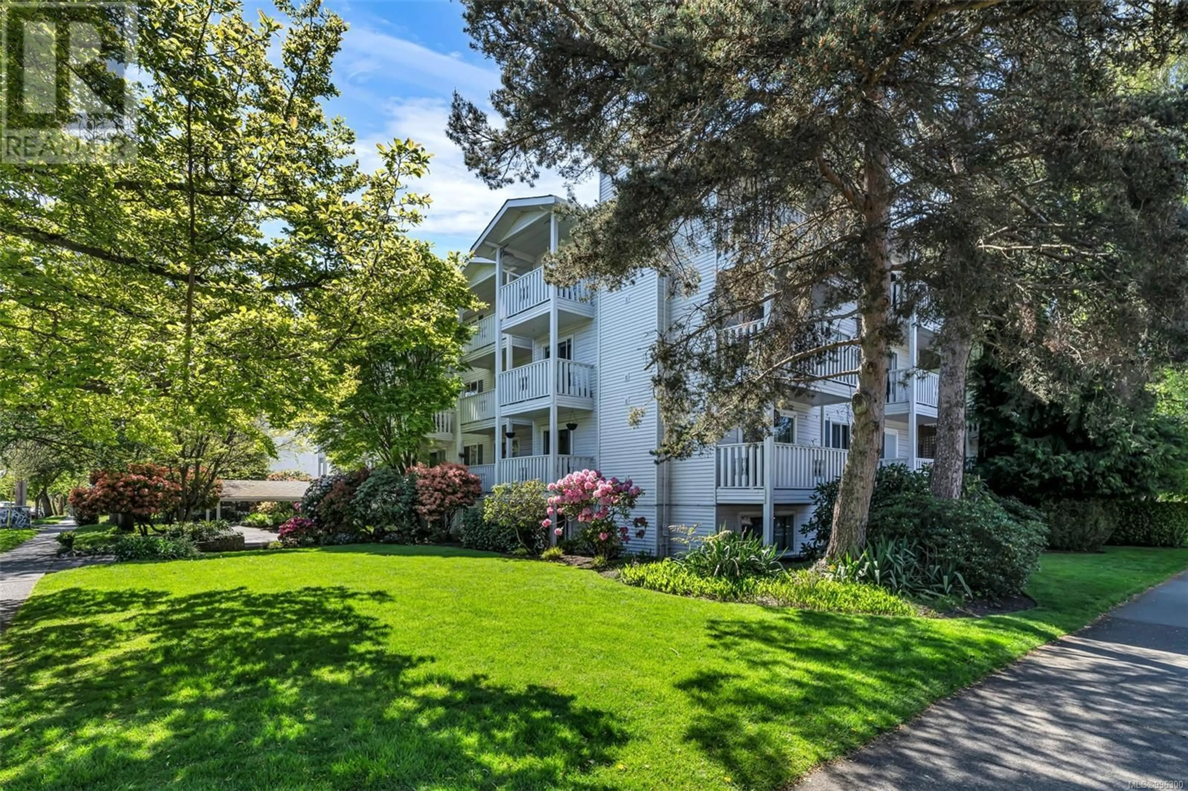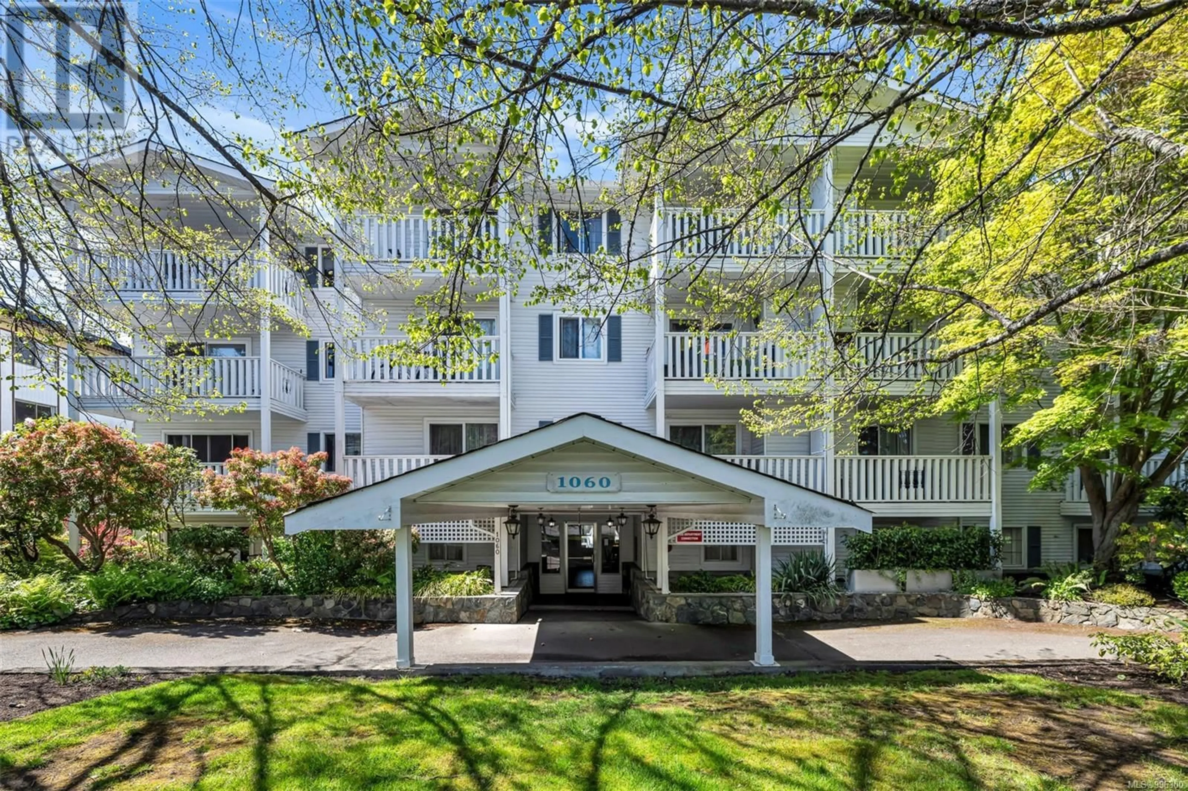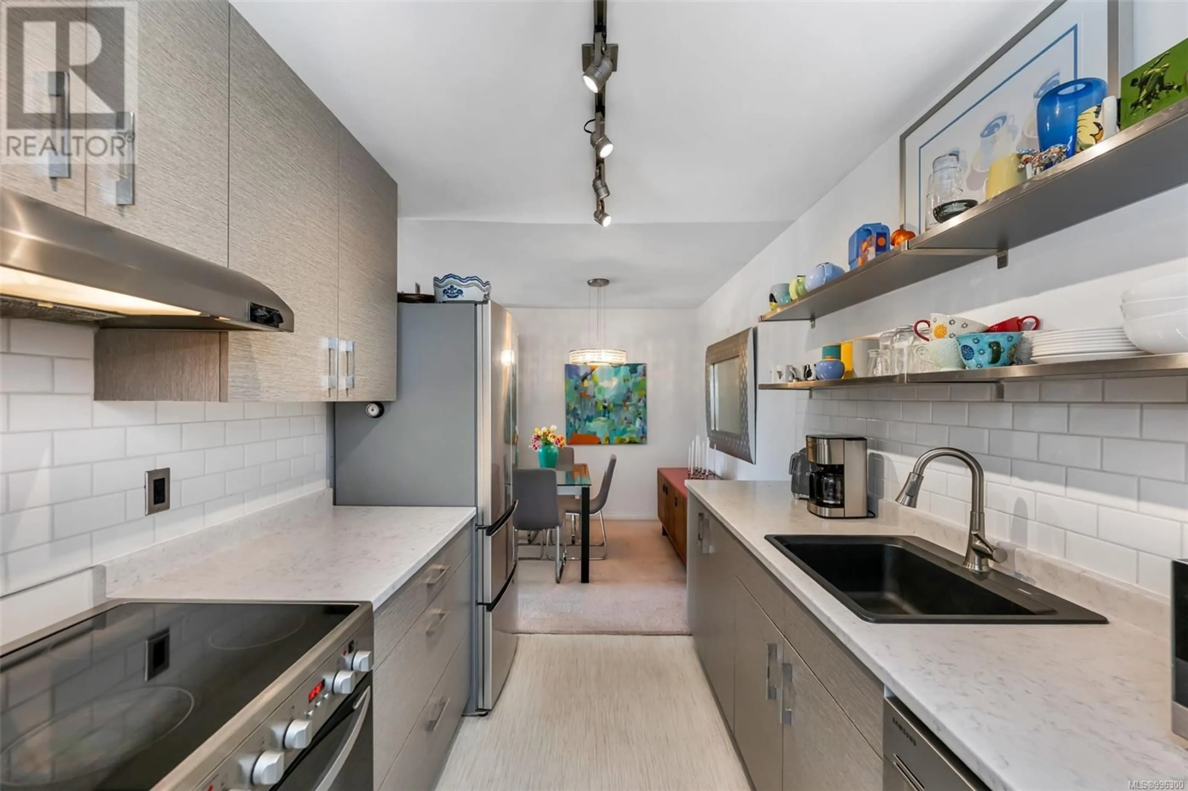208 - 1060 LINDEN AVENUE, Victoria, British Columbia V8V4H2
Contact us about this property
Highlights
Estimated ValueThis is the price Wahi expects this property to sell for.
The calculation is powered by our Instant Home Value Estimate, which uses current market and property price trends to estimate your home’s value with a 90% accuracy rate.Not available
Price/Sqft$543/sqft
Est. Mortgage$2,083/mo
Maintenance fees$523/mo
Tax Amount ()$2,294/yr
Days On Market8 days
Description
Welcome to this stylish and charming 2-bedroom, 1-bathroom condo on the 2nd floor of The Collonade. Tucked away on the quiet southwest side of the building, this bright and sunny unit is just a short stroll to the best of downtown and the charm of Fairfield – all while enjoying a peaceful and private location. Step inside to a bright layout featuring a cozy gas fireplace in the living room. The updated kitchen opens into the living and dining area which flows to a spacious balcony, creating a seamless space for entertaining or daily living. The primary bedroom features a second private balcony, and a large walk-in closet, while the second bedroom offers flexibility – perfect for guests, a growing family, or your own home office. Pet-friendly and move-in ready, this unit also features common laundry, one parking stall, and a separate storage locker – everything you need for simple, stress-free living. With unbeatable walkability to shops, cafes, restaurants, and green spaces, this location truly offers the best of both worlds: central convenience and peaceful retreat. Whether you're a first-time buyer or looking to downsize, this thoughtfully updated unit offers incredible value in a location that truly has it all. (id:39198)
Property Details
Interior
Features
Main level Floor
Bathroom
Balcony
4'5 x 12'9Balcony
4'5 x 14'3Primary Bedroom
14'4 x 12'0Exterior
Parking
Garage spaces -
Garage type -
Total parking spaces 1
Condo Details
Inclusions
Property History
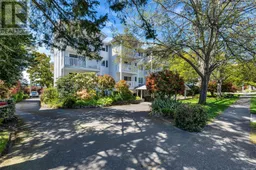 42
42
