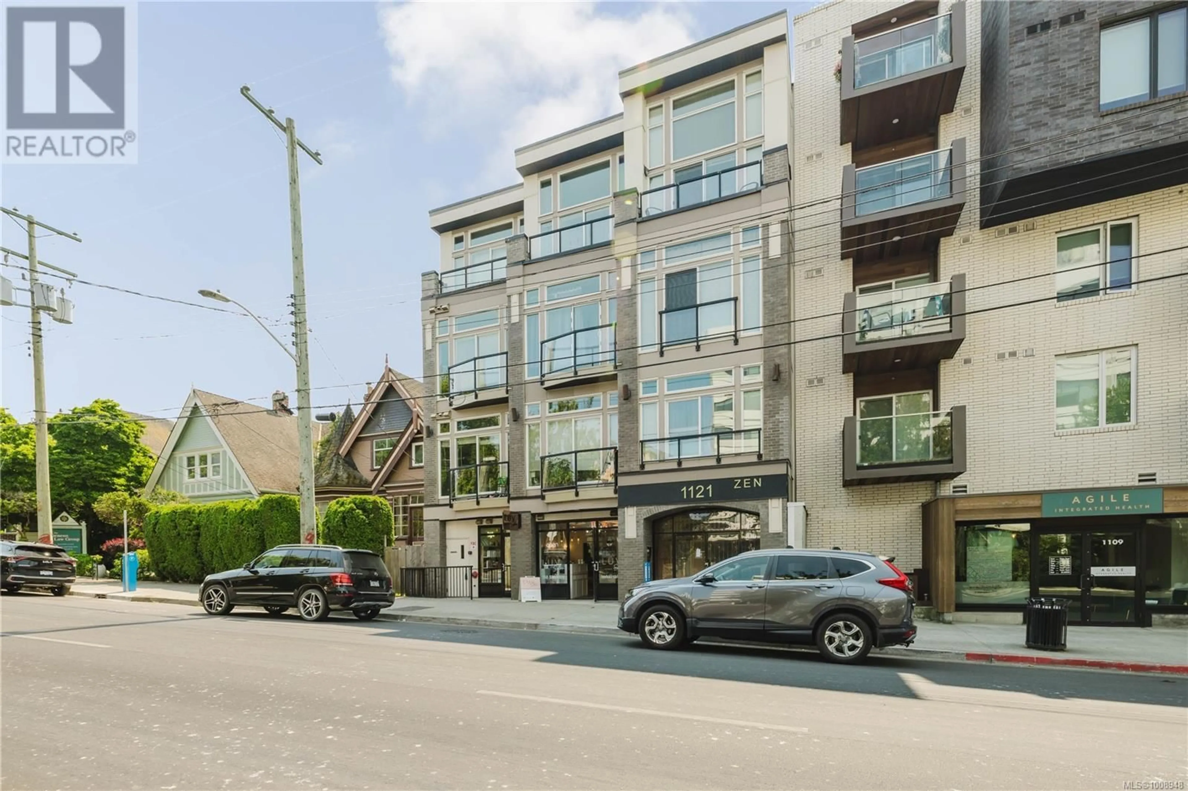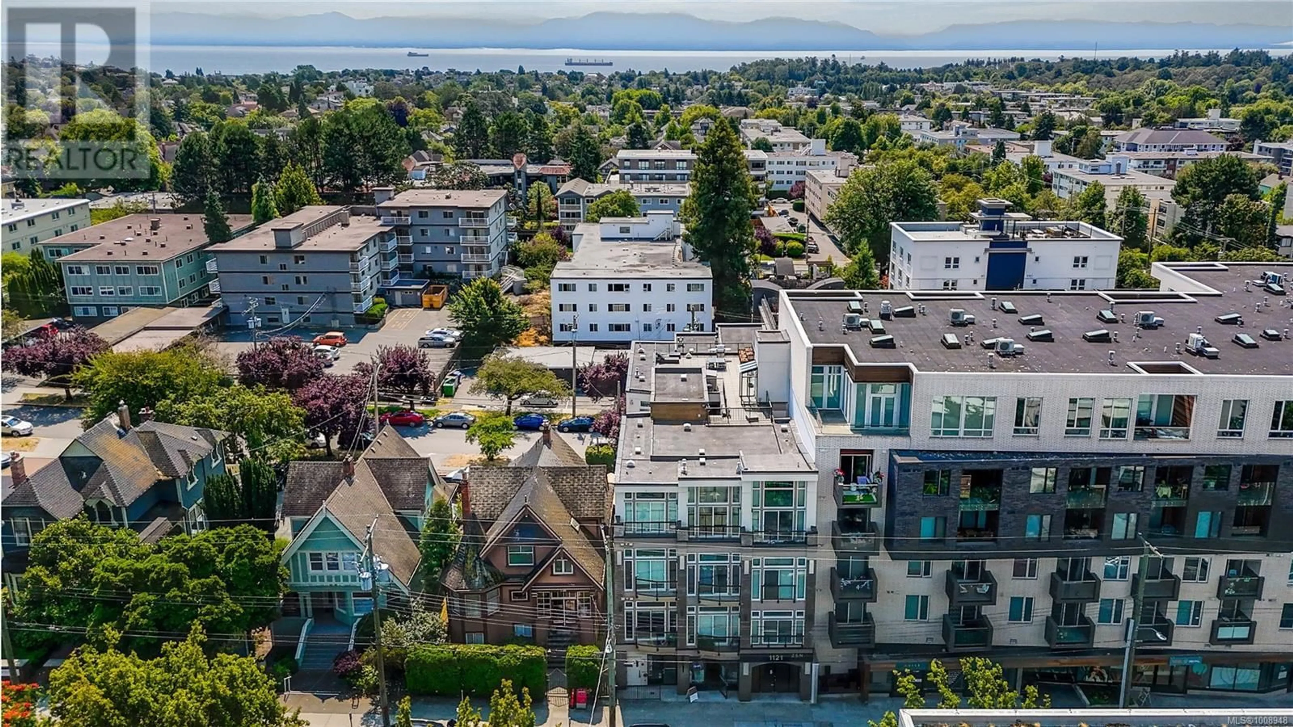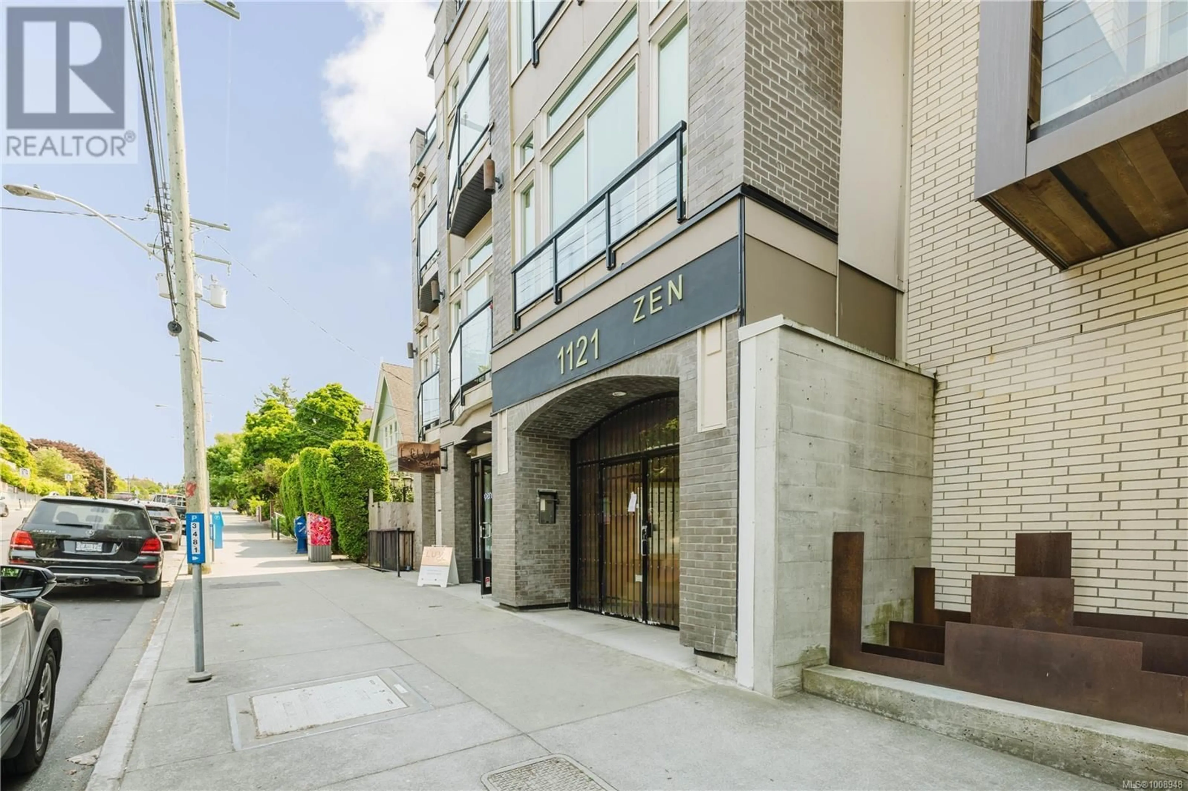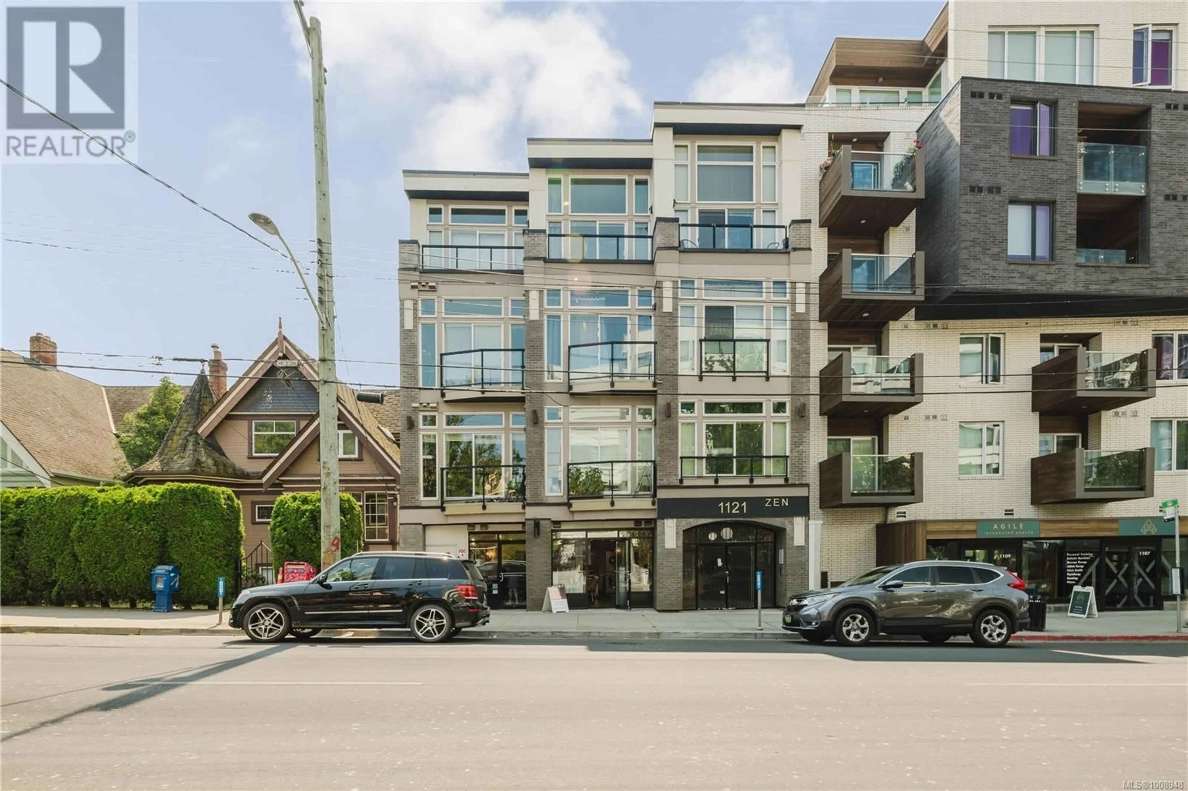308 - 1121 FORT STREET, Victoria, British Columbia V8V3K9
Contact us about this property
Highlights
Estimated valueThis is the price Wahi expects this property to sell for.
The calculation is powered by our Instant Home Value Estimate, which uses current market and property price trends to estimate your home’s value with a 90% accuracy rate.Not available
Price/Sqft$822/sqft
Monthly cost
Open Calculator
Description
Welcome to The Zen – where modern design meets unbeatable downtown convenience in the heart of Victoria’s Antique Row! This outstanding south-facing unit features 10’ ceilings and a wall of windows that flood the space with natural light. Ideal for students, professionals, or investors, it offers rich laminate flooring, in-suite laundry, full kitchen with movable island, and ample storage. Zoned CA-2, this rare live/work opportunity is set in a steel & concrete building with a rooftop patio offering BBQ and stunning Olympic Mountain views. Pet-friendly and fully rentable, The Zen sits steps from artisan bakeries, boutique shops, top restaurants, and transit. With a Bike score of 100 & walk score of 95 you can explore Cook Street Village, Beacon Hill Park, and Dallas Road’s waterfront paths. Whether you're seeking a vibrant lifestyle or a smart investment, this location has it all. Don’t miss your chance to own in one of Victoria’s most walkable, livable, and inspiring neighbourhoods! (id:39198)
Property Details
Interior
Features
Main level Floor
Bathroom
Primary Bedroom
7' x 9'Kitchen
8' x 7'Living room
10' x 12'Condo Details
Inclusions
Property History
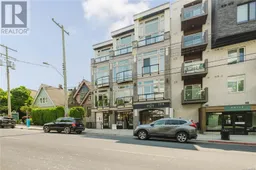 24
24
