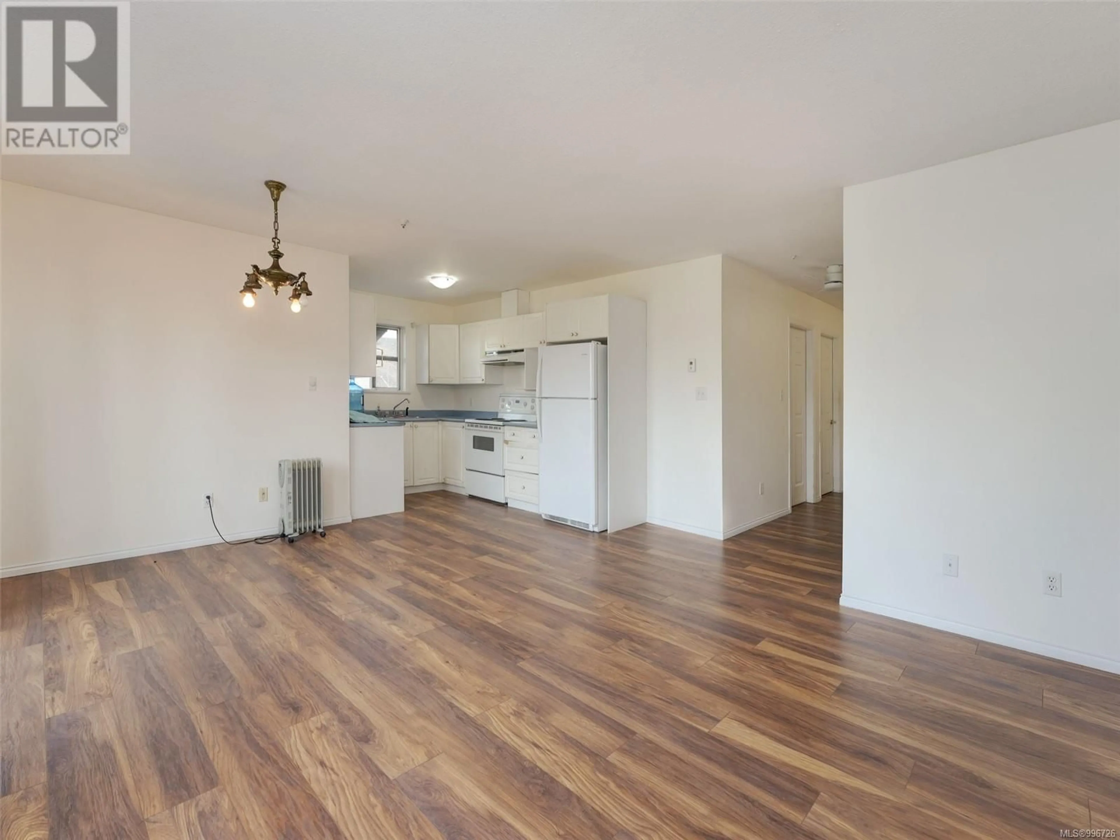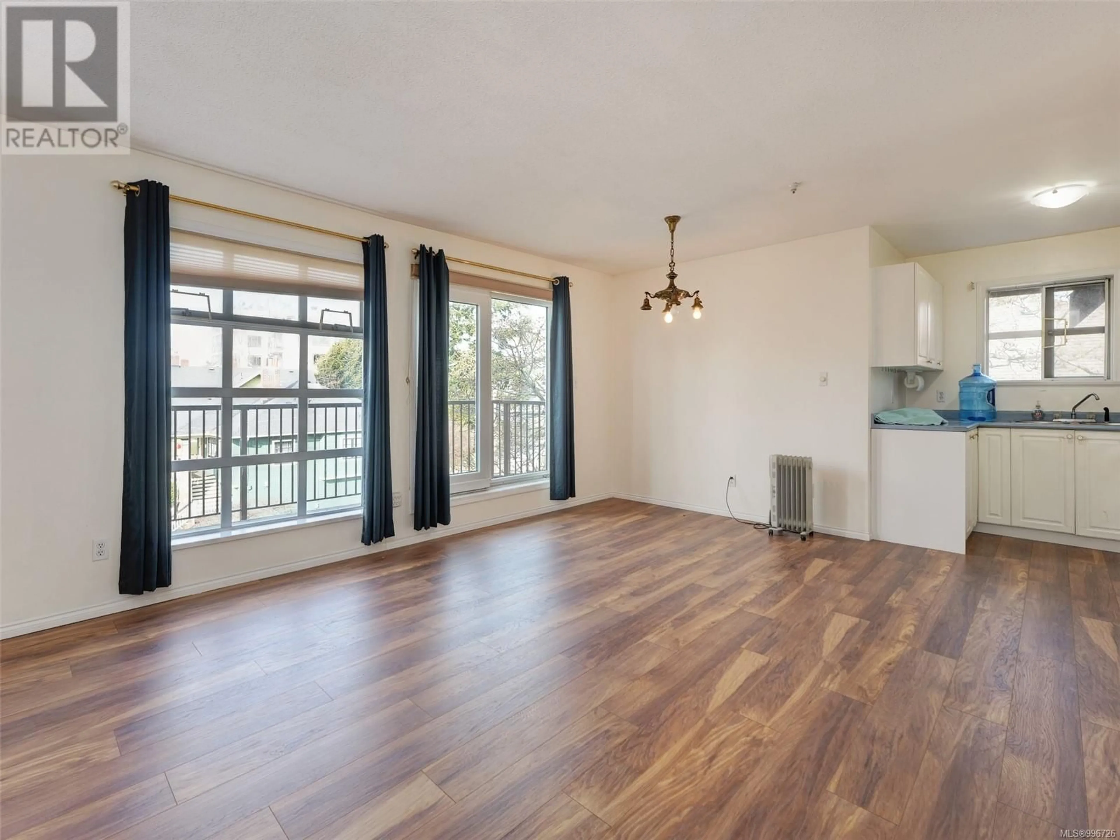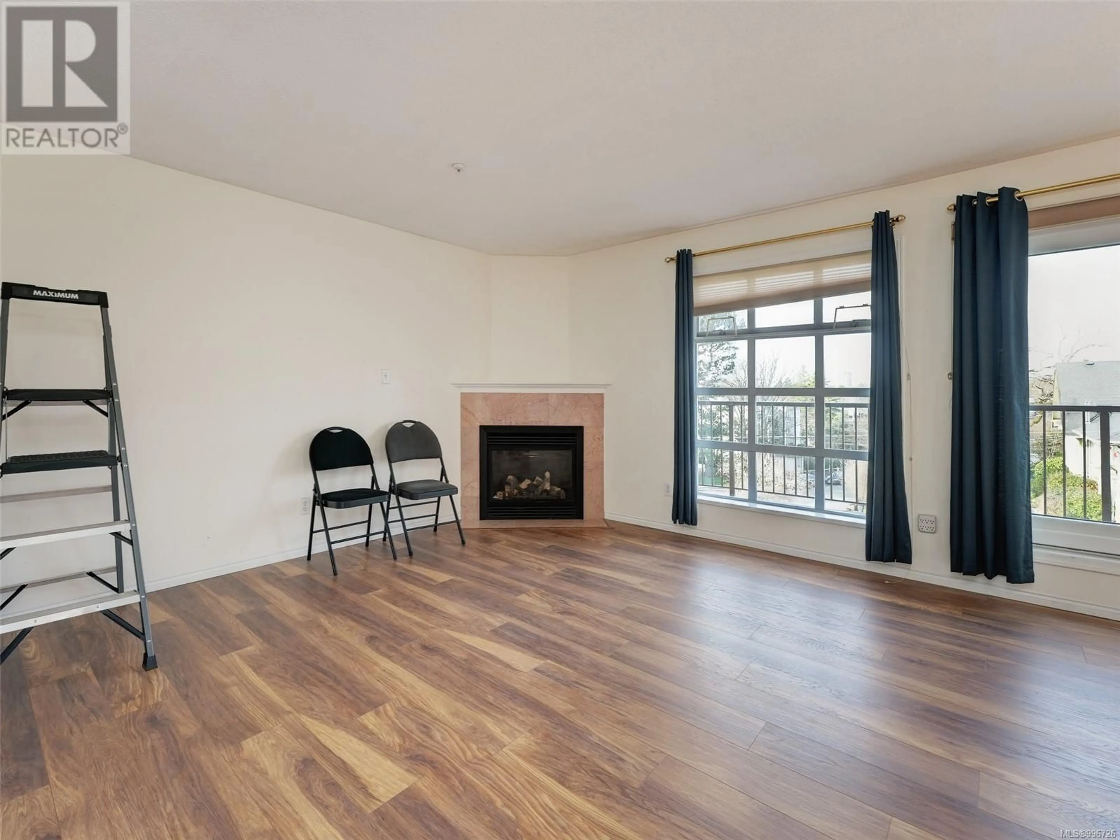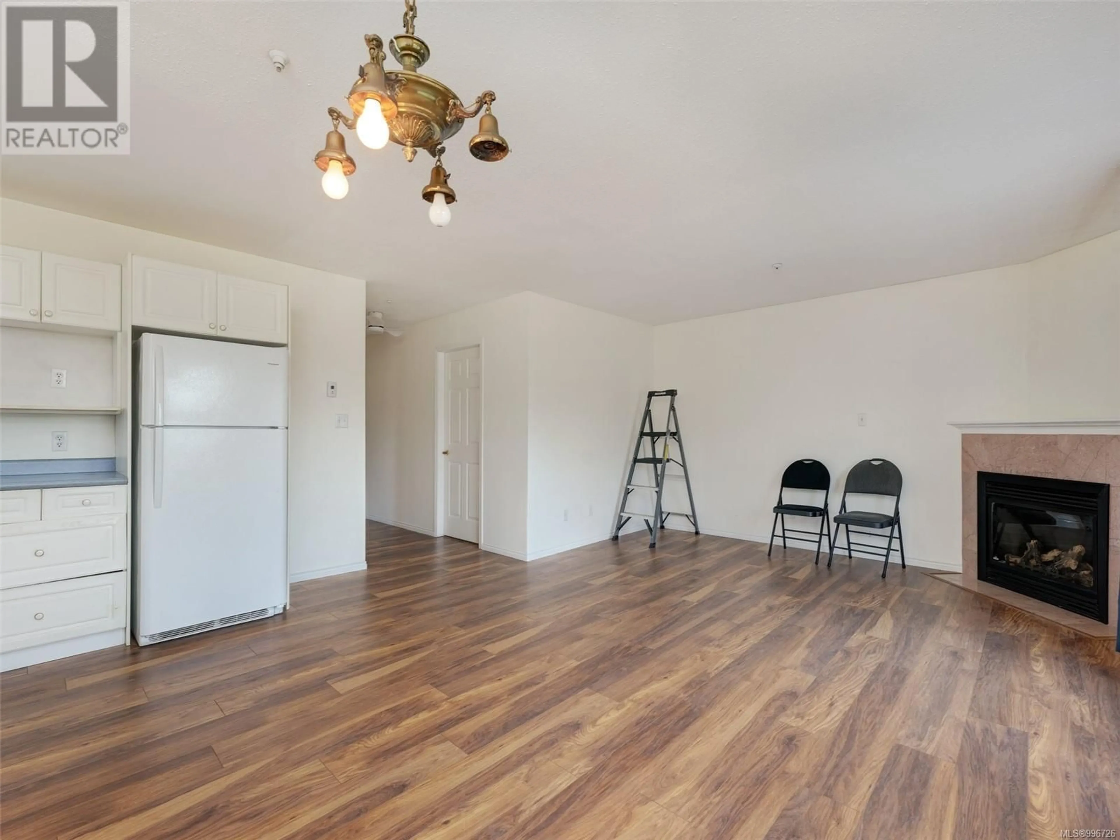402 - 1246 FAIRFIELD ROAD, Victoria, British Columbia V8V3B5
Contact us about this property
Highlights
Estimated ValueThis is the price Wahi expects this property to sell for.
The calculation is powered by our Instant Home Value Estimate, which uses current market and property price trends to estimate your home’s value with a 90% accuracy rate.Not available
Price/Sqft$460/sqft
Est. Mortgage$2,362/mo
Maintenance fees$808/mo
Tax Amount ()$3,184/yr
Days On Market5 days
Description
Functional and large FAIRFIELD Top-Floor Corner Condo! This unit features 2 bedrooms, 2 bathrooms, and a large den, along with a sun-filled living area all day long, a gas fireplace, and a west-facing deck with mountain views. There are laundry hookups in the main bathroom and a dishwasher hookup in the kitchen. Cardiff Place is a well-run building, with bonus features including a vegetable garden for residents, bike storage, 2 EV chargers, a storage room, parking, playground equipment, a spacious guest suite, and a 600-sq-ft banquet room with a commercial kitchen for your meetings and celebrations. Just blocks away from Cook St. Village, Moss St. Market, Beacon Hill Park, schools, beaches, and a beautiful walk to downtown Victoria!! BONUS: 1 year of strata fees will be paid by the seller at closing. (id:39198)
Property Details
Interior
Features
Main level Floor
Dining room
9 x 8Balcony
20 x 6Entrance
5 x 4Bathroom
5 x 5Exterior
Parking
Garage spaces -
Garage type -
Total parking spaces 1
Condo Details
Inclusions
Property History
 25
25




