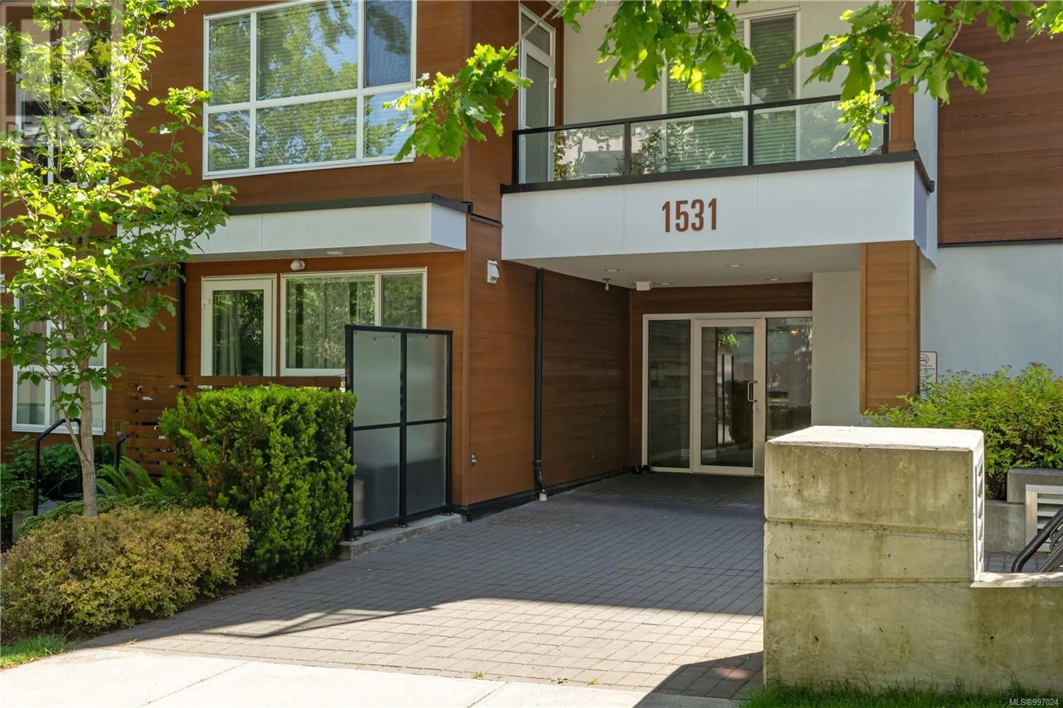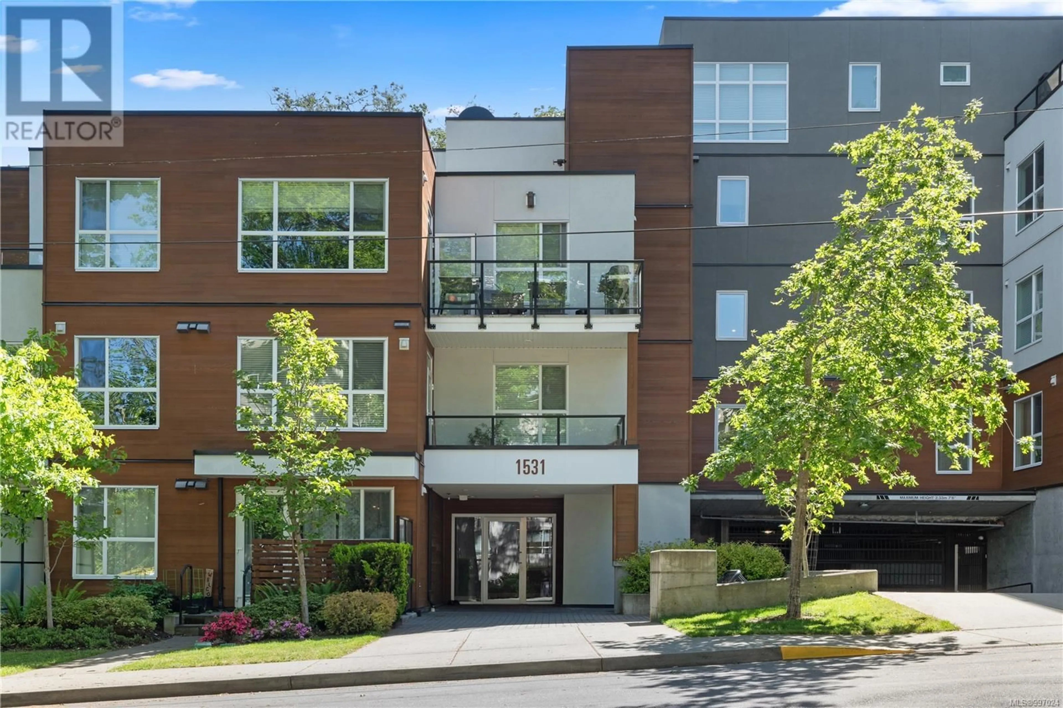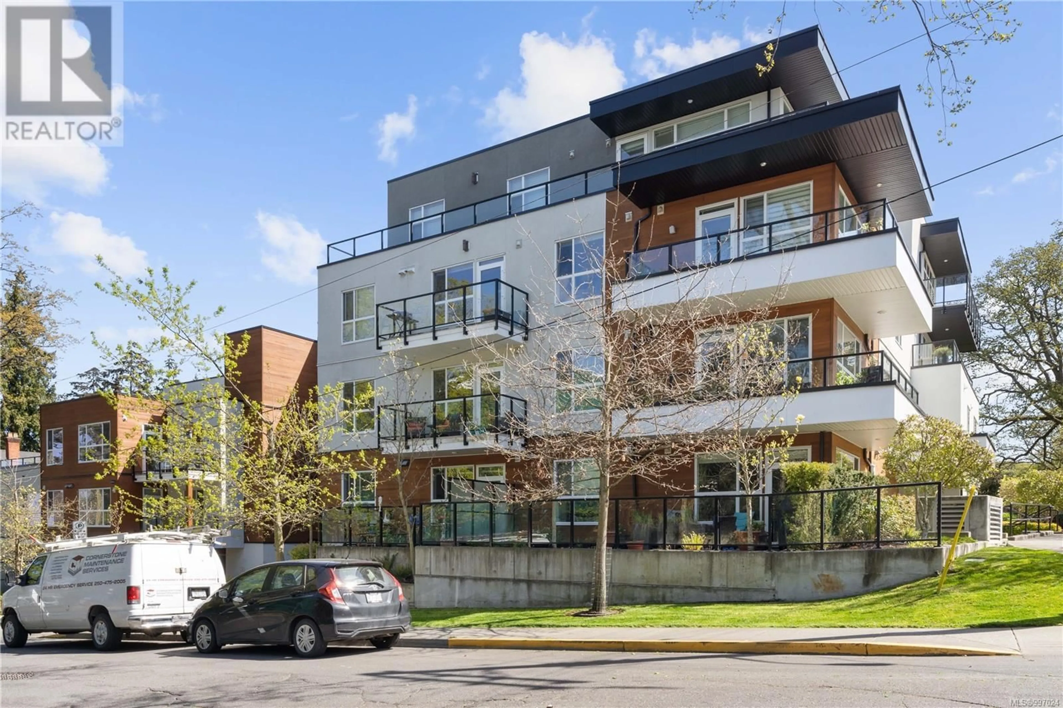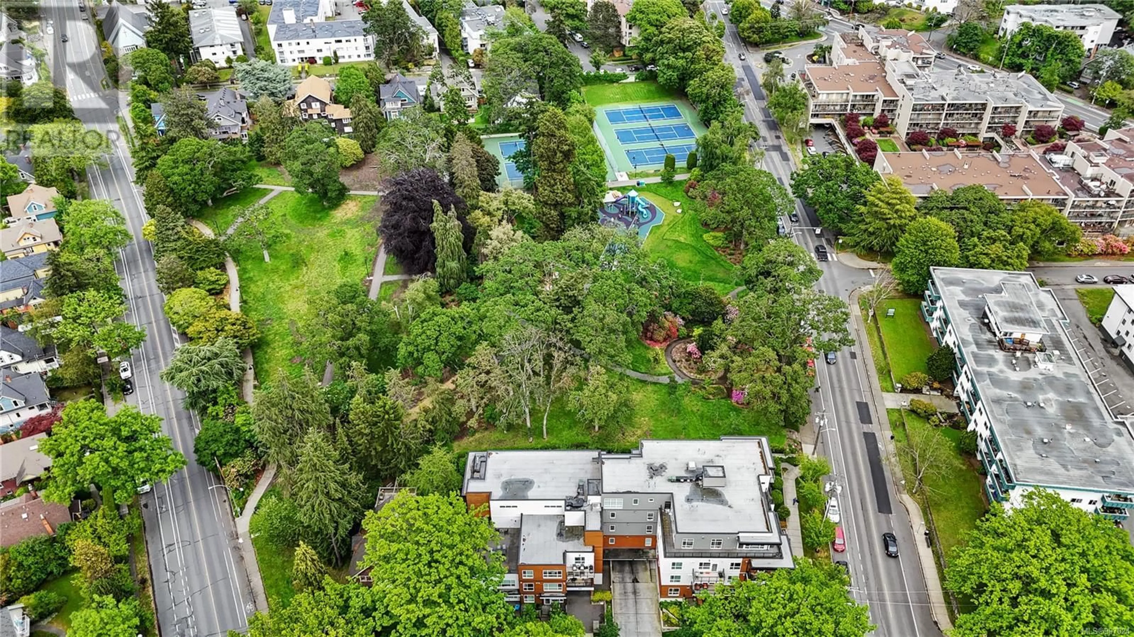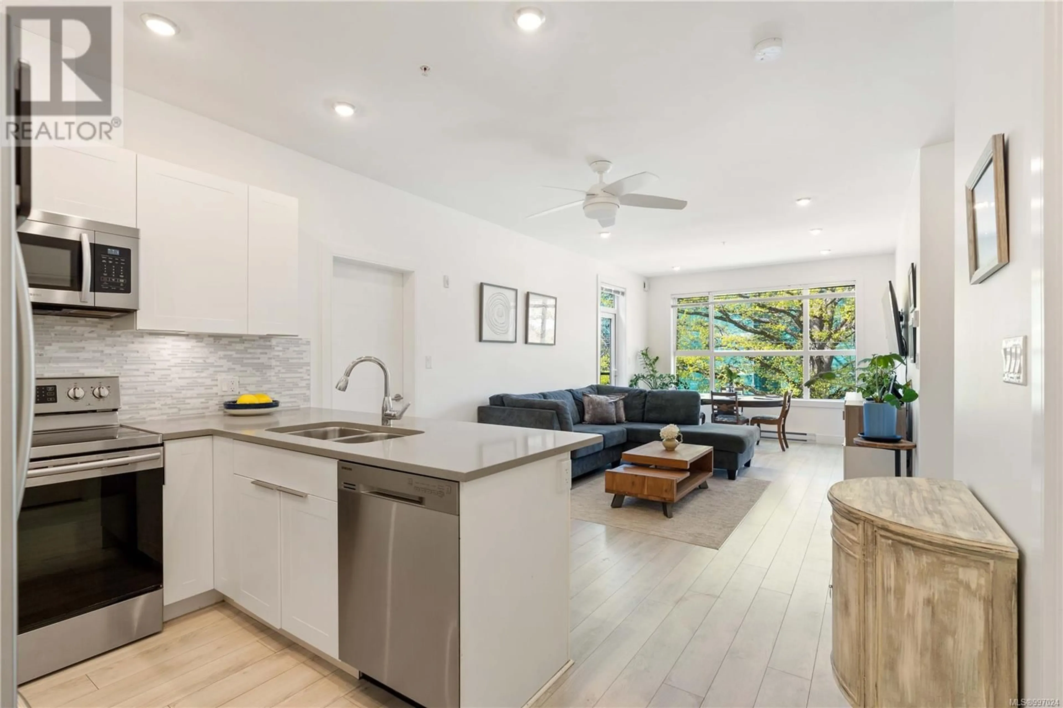301 - 1531 ELFORD STREET, Victoria, British Columbia V8R3X9
Contact us about this property
Highlights
Estimated ValueThis is the price Wahi expects this property to sell for.
The calculation is powered by our Instant Home Value Estimate, which uses current market and property price trends to estimate your home’s value with a 90% accuracy rate.Not available
Price/Sqft$734/sqft
Est. Mortgage$2,959/mo
Maintenance fees$537/mo
Tax Amount ()$3,311/yr
Days On Market2 days
Description
A rare offering in the heart of Fernwood - this top-floor corner unit is truly one-of-a-kind, with no neighbors on either side or above, ensuring maximum privacy and tranquility. With no shared walls, this near-new 2-bedroom + den home is a peaceful retreat featuring 9 ft ceilings and a bright, open-concept layout on the desirable west side of the building. Enjoy the afternoon sun from your private, west-facing deck or host gatherings on the expansive shared patio on the same level. You're in a pet-friendly building with separate secure storage and underground parking. Ideally located within easy walking distance to all the charm of Fernwood Village, Oak Bay, cafés, Urban Grocer, and other amenities. Take a stroll downtown for more restaurants and shopping. Transit is nearby, and Stadacona Park is steps away with its tennis courts, mature plantings, and new 2023 playground. This home offers an exceptional blend of comfort, convenience, and value. (id:39198)
Property Details
Interior
Features
Main level Floor
Den
8' x 7'Bedroom
11' x 9'Bathroom
Primary Bedroom
13' x 13'Exterior
Parking
Garage spaces -
Garage type -
Total parking spaces 1
Condo Details
Inclusions
Property History
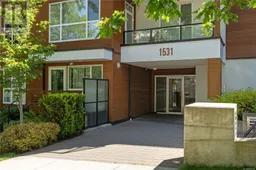 40
40
